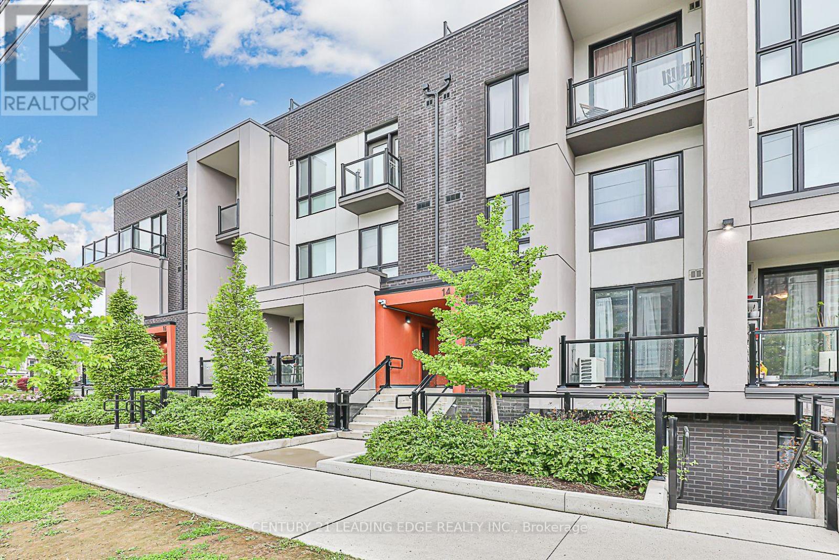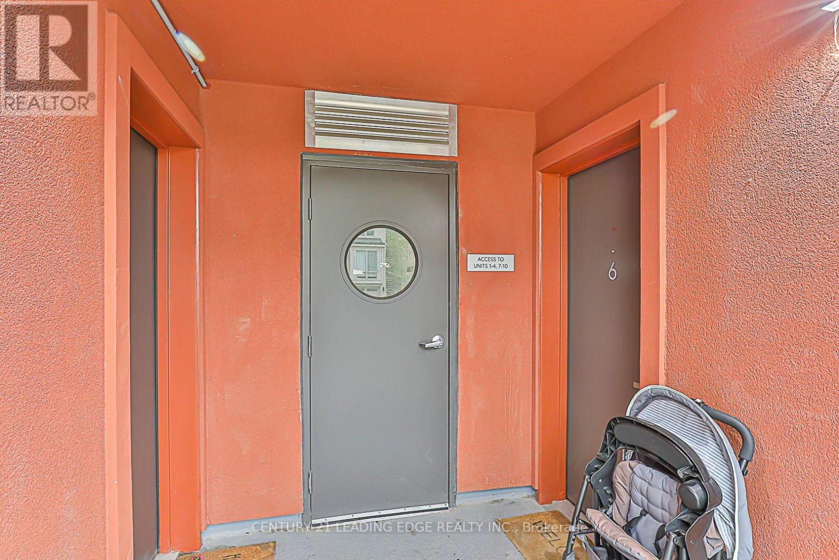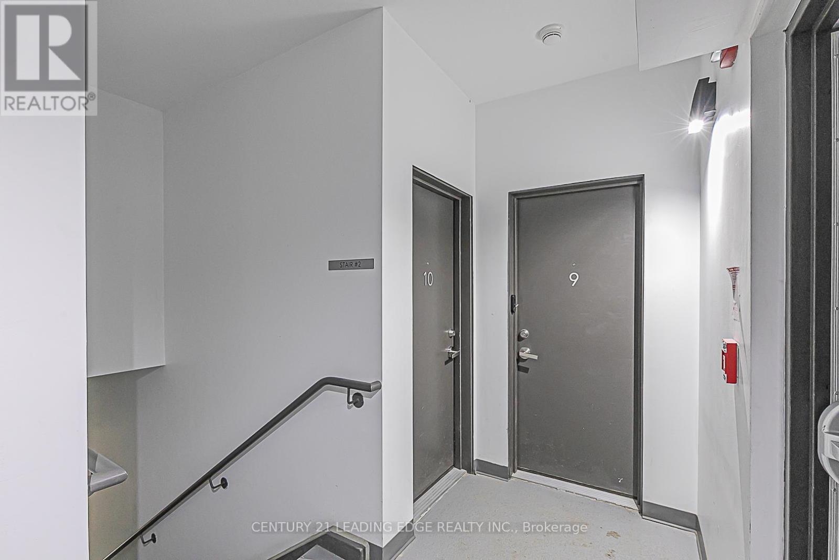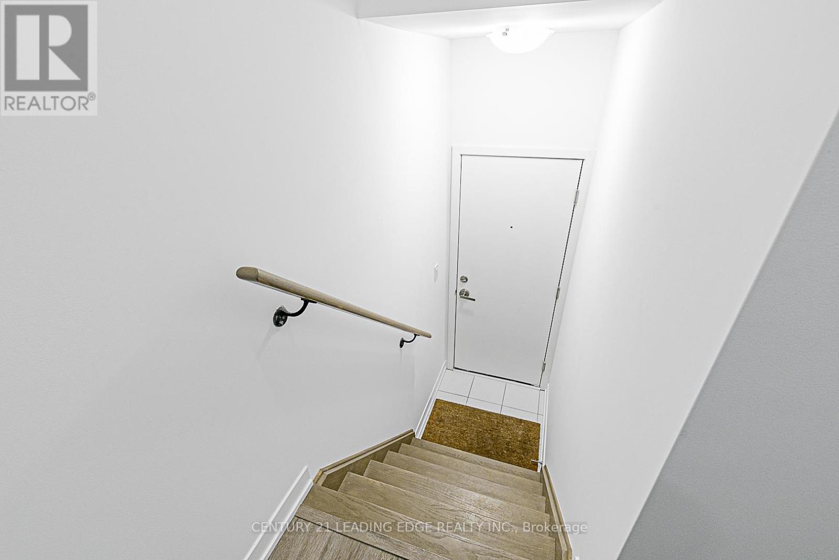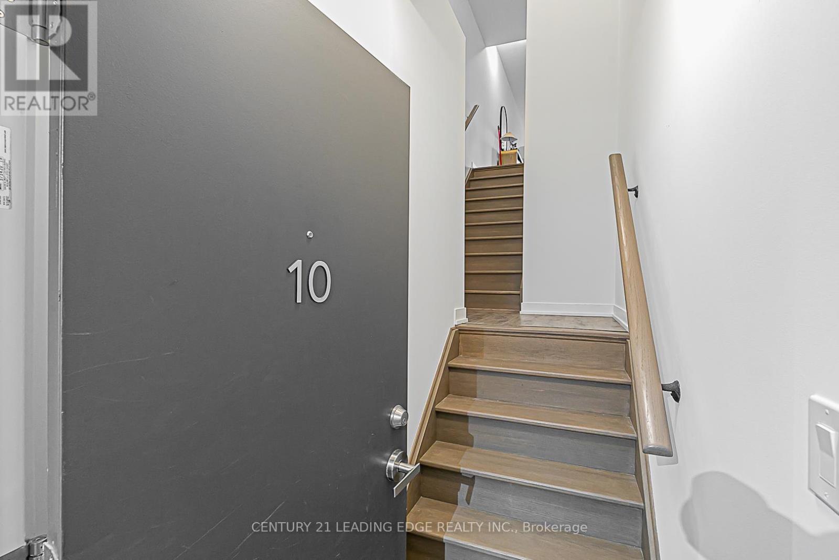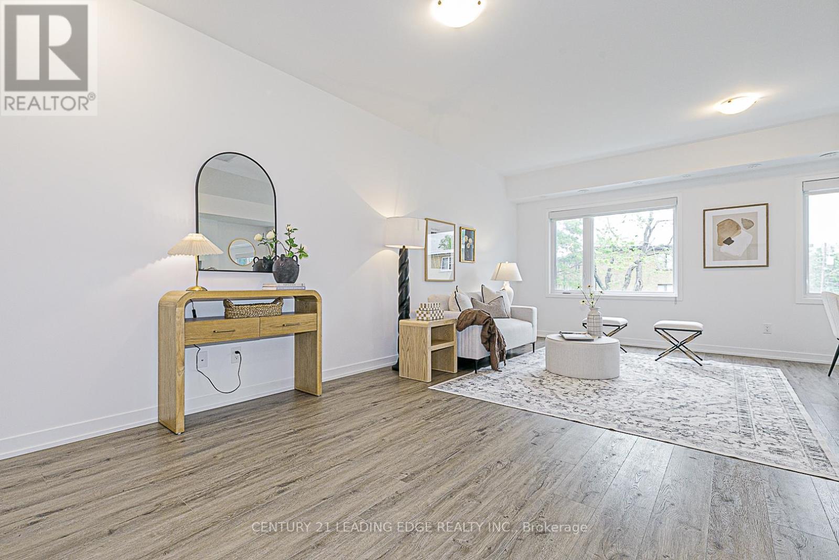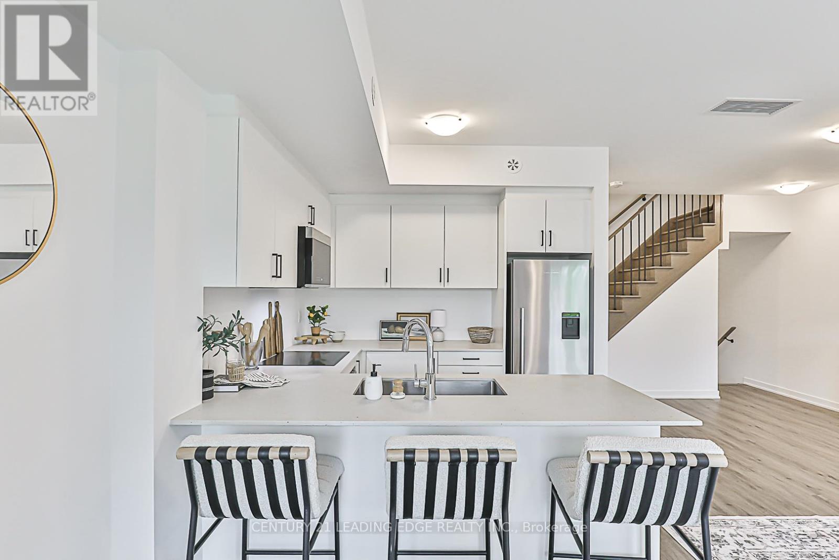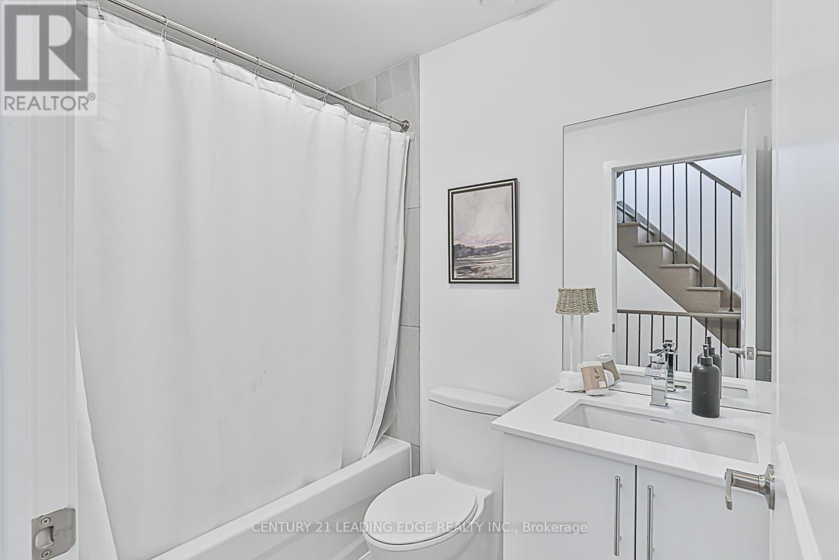10 - 14 Marquette Avenue Toronto (Englemount-Lawrence), Ontario M6A 0E1
$879,900Maintenance, Common Area Maintenance, Insurance, Parking
$473.86 Monthly
Maintenance, Common Area Maintenance, Insurance, Parking
$473.86 MonthlyStylish Marquette Urban Townhouse | 2 Bed + Den | $62K in Upgrades. Experience elevated urban living in this move-in ready Marquette townhouse offering 1,344 sq ft of thoughtfully designed space. This modern home features 2 spacious bedrooms, a versatile den, and 2 full bathrooms perfect for professionals, small families, or those seeking a smart investment. Soaring 9-foot ceilings and over $62,000 in premium upgrades set this home apart. Enjoy a chef-inspired kitchen complete with high-end Fisher & Paykel stainless steel appliances, Fridge and Built-in oven, cooktop, Bosch Built-in Dishwasher With Caesarstone Countertop. Oak Staircases with Wrought Iron Pickets and Engineered Vinyl Flooring Throughout. Owned - One Underground Parking Spot and One Locker. Step outside to your expansive 419 sq ft private terrace ideal for entertaining or relaxing in style. Conveniently located in a quiet court setting, you're just minutes from transit, shops, schools, parks, restaurants, and major highways - combining peaceful living with unbeatable access to city amenities. Move in ready. A must see! (id:41954)
Open House
This property has open houses!
2:00 pm
Ends at:4:00 pm
Property Details
| MLS® Number | C12188280 |
| Property Type | Single Family |
| Community Name | Englemount-Lawrence |
| Amenities Near By | Park, Public Transit, Schools |
| Community Features | Pet Restrictions |
| Equipment Type | Furnace |
| Features | Carpet Free |
| Parking Space Total | 1 |
| Rental Equipment Type | Furnace |
Building
| Bathroom Total | 2 |
| Bedrooms Above Ground | 2 |
| Bedrooms Below Ground | 1 |
| Bedrooms Total | 3 |
| Age | New Building |
| Amenities | Visitor Parking, Storage - Locker |
| Appliances | Dishwasher, Dryer, Garage Door Opener, Hood Fan, Microwave, Stove, Washer, Window Coverings, Refrigerator |
| Cooling Type | Central Air Conditioning |
| Exterior Finish | Brick, Stucco |
| Flooring Type | Vinyl |
| Heating Fuel | Natural Gas |
| Heating Type | Forced Air |
| Size Interior | 1200 - 1399 Sqft |
| Type | Row / Townhouse |
Parking
| Underground | |
| Garage |
Land
| Acreage | No |
| Land Amenities | Park, Public Transit, Schools |
Rooms
| Level | Type | Length | Width | Dimensions |
|---|---|---|---|---|
| Main Level | Living Room | 3.87 m | 3.11 m | 3.87 m x 3.11 m |
| Main Level | Dining Room | 3.05 m | 2.87 m | 3.05 m x 2.87 m |
| Main Level | Kitchen | 2.87 m | 2.68 m | 2.87 m x 2.68 m |
| Upper Level | Primary Bedroom | 3.38 m | 2.87 m | 3.38 m x 2.87 m |
| Upper Level | Bedroom 2 | 3.08 m | 2.78 m | 3.08 m x 2.78 m |
| Upper Level | Den | 2.8 m | 1.86 m | 2.8 m x 1.86 m |
| Upper Level | Loft | 5.82 m | 5.21 m | 5.82 m x 5.21 m |
Interested?
Contact us for more information
