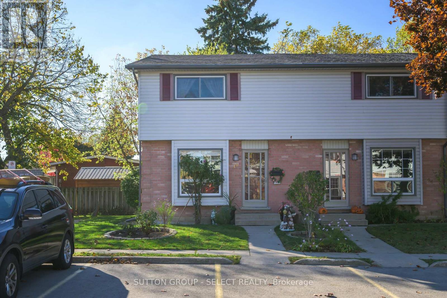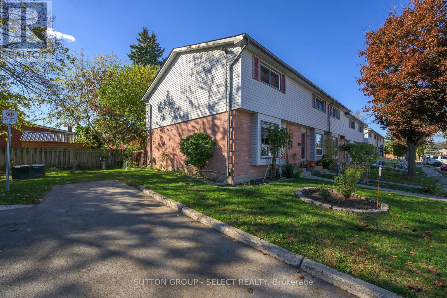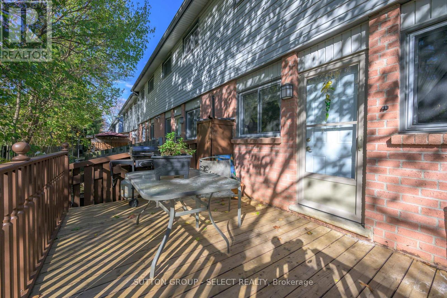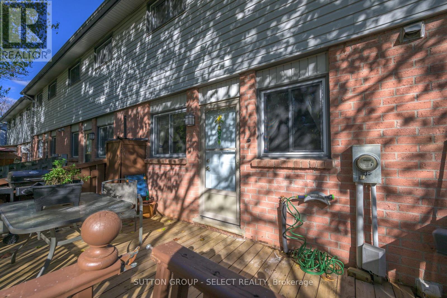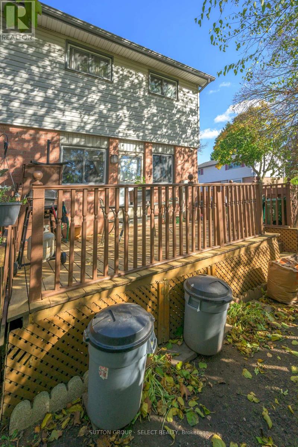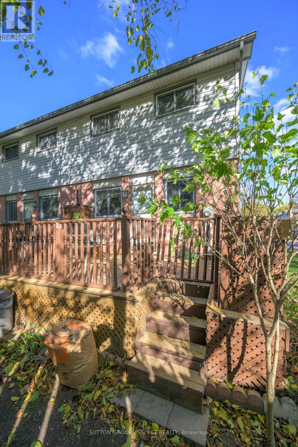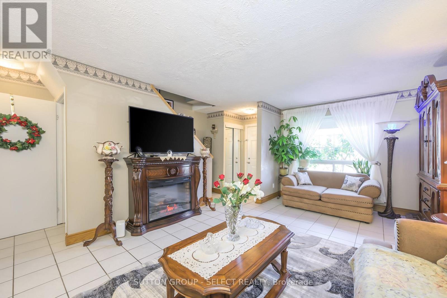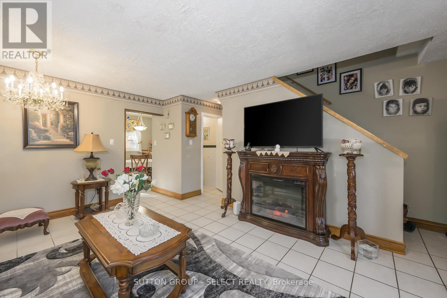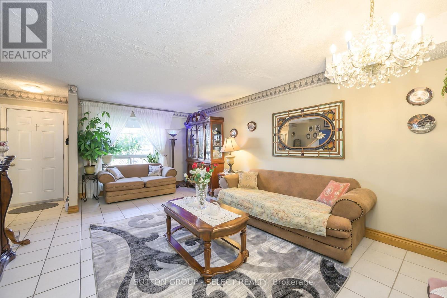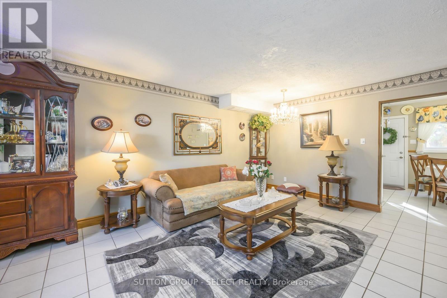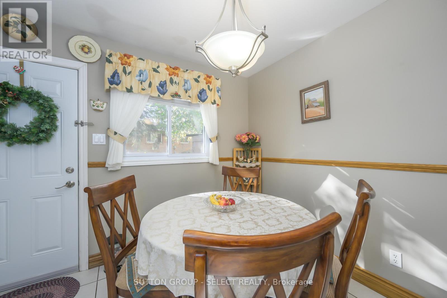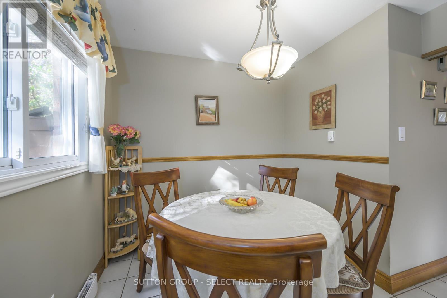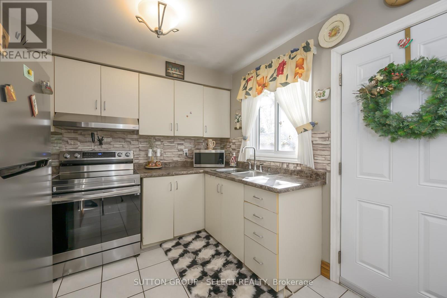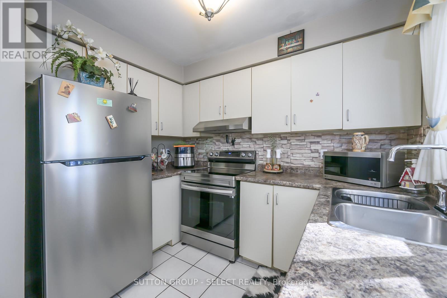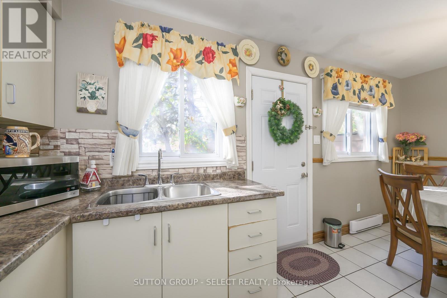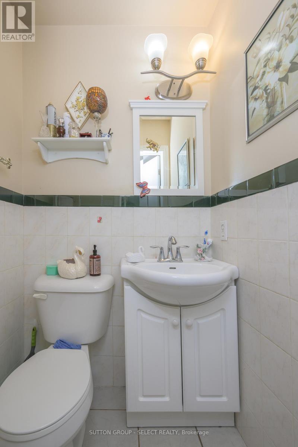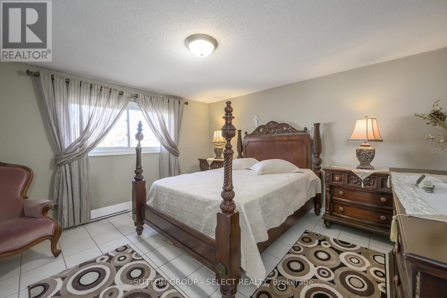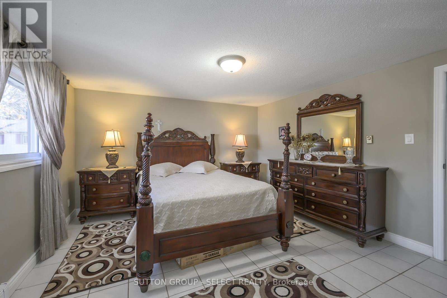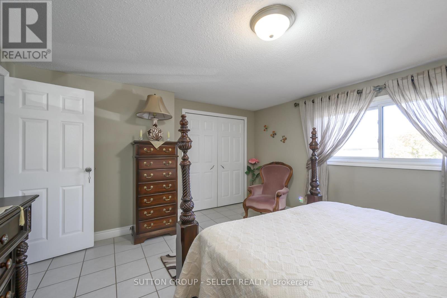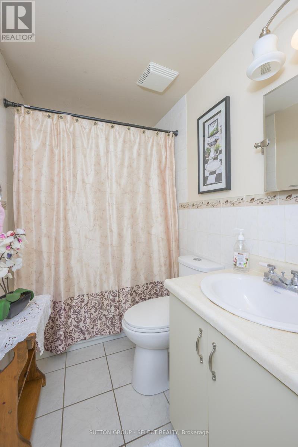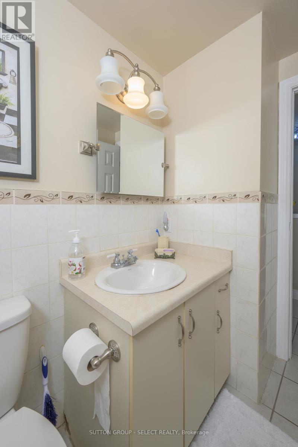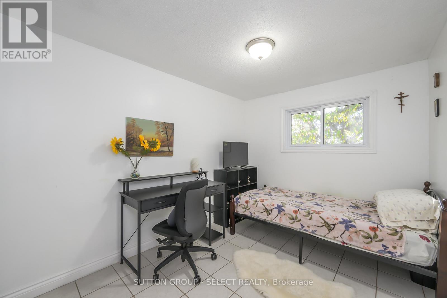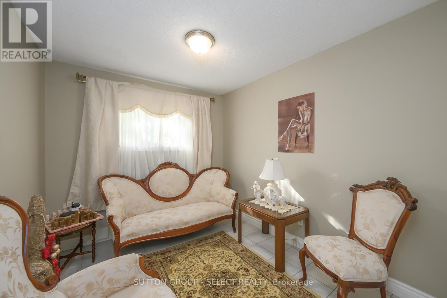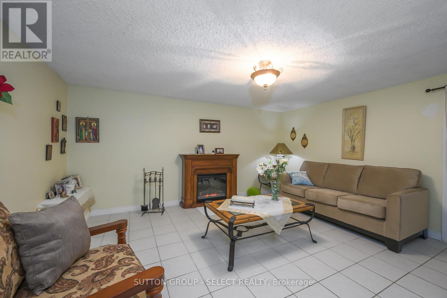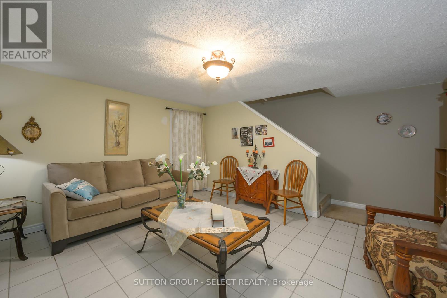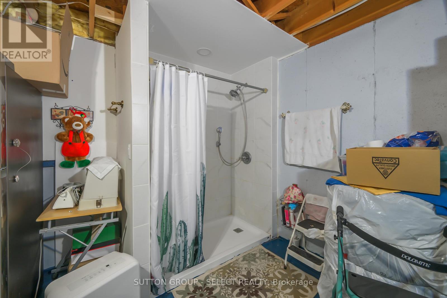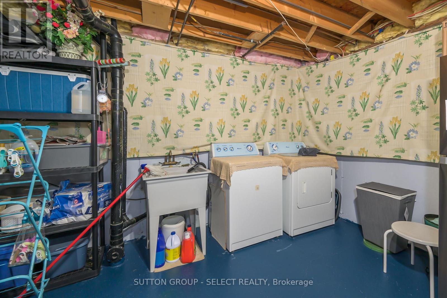10 - 1215 Cheapside Street London East (East C), Ontario N5Y 5J9
$319,000Maintenance, Parking, Insurance
$390.95 Monthly
Maintenance, Parking, Insurance
$390.95 MonthlyWelcome to Unit 10 at 1215 Cheapside Street! This well maintained END-unit townhome features 3 bedrooms, 1.5 bathrooms, and two dedicated parking spaces. The main floor offers a bright living room with an electric fireplace and reading nook, a 2-piece bathroom, and the kitchen powered by brand-new appliances. Enjoy a spacious breakfast area with direct access to your private patio that overlooks your flower and vegetable gardens. Upstairs you'll find 3 comfortable bedrooms, including a large primary bedroom with a huge closet, and a full 4-piece bathroom. Two more spacious bedrooms completes the upper level, each with closet storage. The finished basement adds even more living space, featuring a family room with a second electric fireplace, a large utility/laundry area, ample storage, and a shower already installed, providing the option to complete a second full bathroom that could be paired with a 4th bedroom. This home has been well maintained and is ready for someone to bring their own modern touch with updates and personal style - a great fit for first-time buyers or investors alike. Located in a prime location only minutes from Fanshawe College and close to all of London's NE amenities, bus-routes, and downtown. (id:41954)
Property Details
| MLS® Number | X12490690 |
| Property Type | Single Family |
| Community Name | East C |
| Community Features | Pets Allowed With Restrictions |
| Parking Space Total | 2 |
| Structure | Deck |
Building
| Bathroom Total | 2 |
| Bedrooms Above Ground | 3 |
| Bedrooms Total | 3 |
| Age | 31 To 50 Years |
| Amenities | Fireplace(s) |
| Appliances | Water Heater, Dryer, Stove, Washer, Refrigerator |
| Basement Development | Partially Finished |
| Basement Type | Full (partially Finished) |
| Cooling Type | None |
| Exterior Finish | Brick, Vinyl Siding |
| Fireplace Present | Yes |
| Fireplace Total | 2 |
| Foundation Type | Poured Concrete |
| Half Bath Total | 1 |
| Heating Fuel | Electric |
| Heating Type | Baseboard Heaters |
| Stories Total | 2 |
| Size Interior | 1000 - 1199 Sqft |
| Type | Row / Townhouse |
Parking
| No Garage |
Land
| Acreage | No |
| Landscape Features | Landscaped |
Rooms
| Level | Type | Length | Width | Dimensions |
|---|---|---|---|---|
| Second Level | Primary Bedroom | 4.34 m | 4.03 m | 4.34 m x 4.03 m |
| Second Level | Bedroom 2 | 2.26 m | 3.95 m | 2.26 m x 3.95 m |
| Second Level | Bedroom 3 | 2.68 m | 2.84 m | 2.68 m x 2.84 m |
| Second Level | Bathroom | Measurements not available | ||
| Basement | Recreational, Games Room | 5.06 m | 4.34 m | 5.06 m x 4.34 m |
| Basement | Utility Room | 5.04 m | 5.48 m | 5.04 m x 5.48 m |
| Main Level | Living Room | 5.06 m | 5.26 m | 5.06 m x 5.26 m |
| Main Level | Foyer | 1.15 m | 0.99 m | 1.15 m x 0.99 m |
| Main Level | Bathroom | Measurements not available | ||
| Main Level | Kitchen | 5.06 m | 3.81 m | 5.06 m x 3.81 m |
https://www.realtor.ca/real-estate/29047673/10-1215-cheapside-street-london-east-east-c-east-c
Interested?
Contact us for more information
