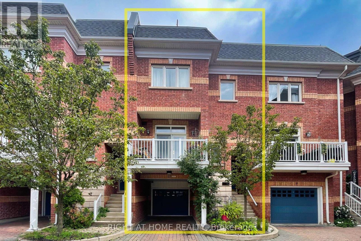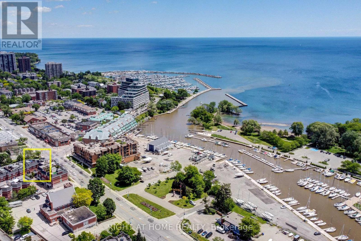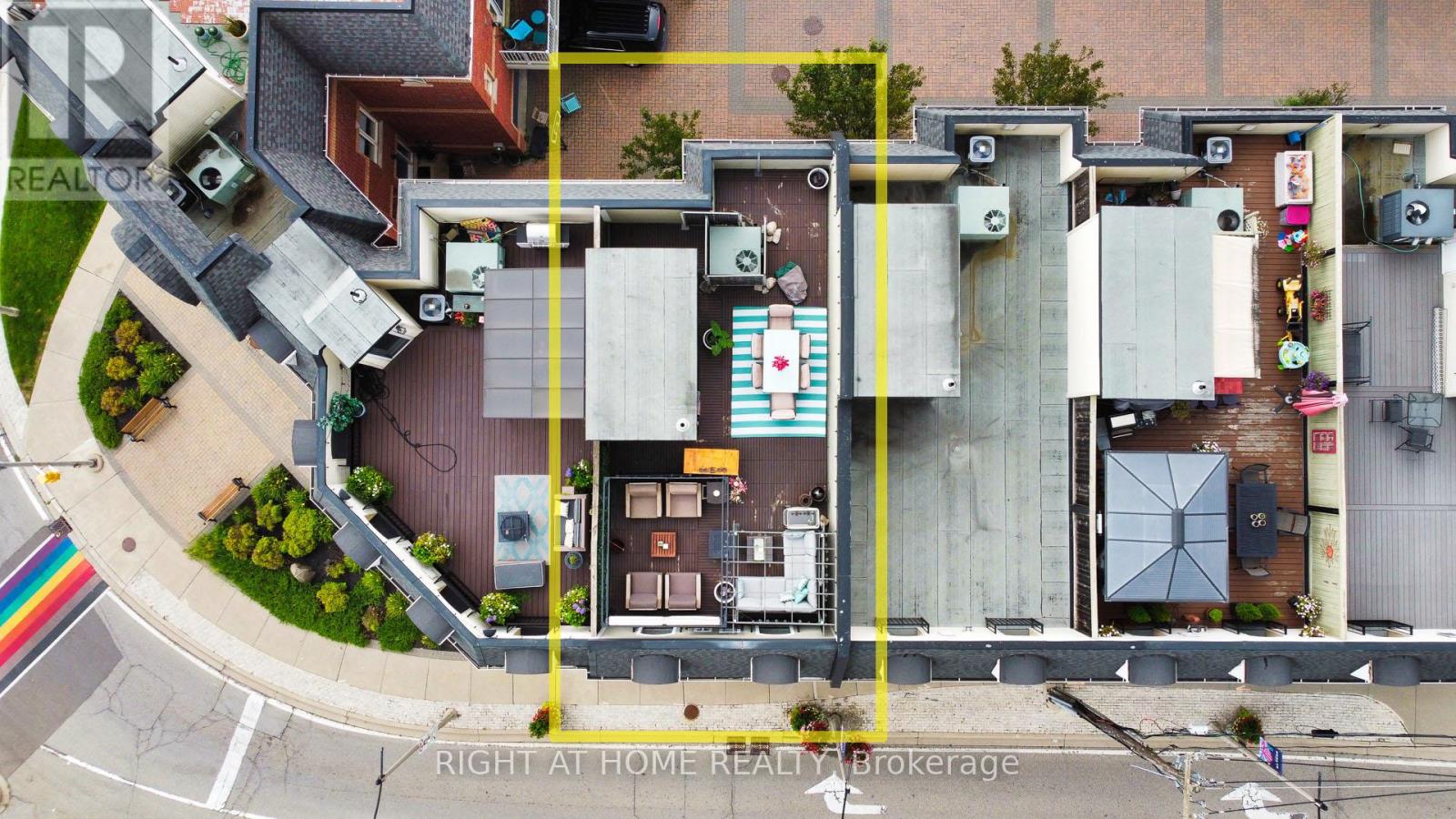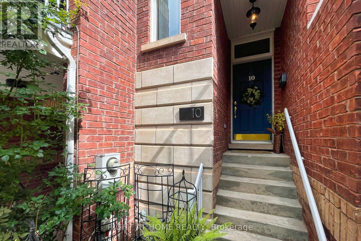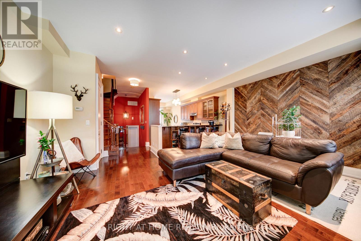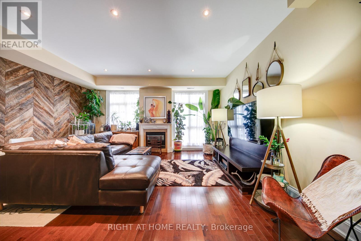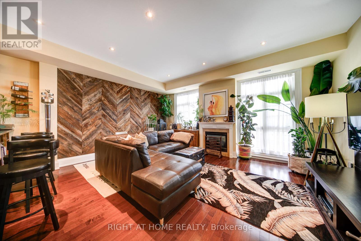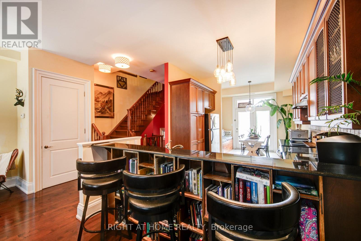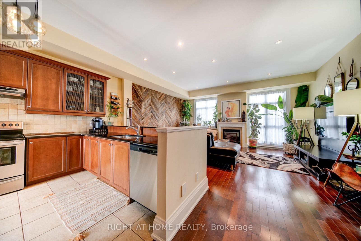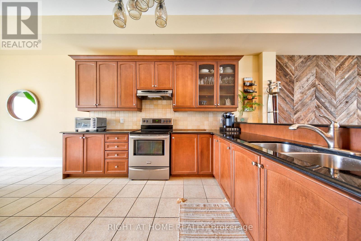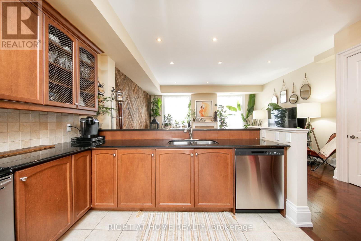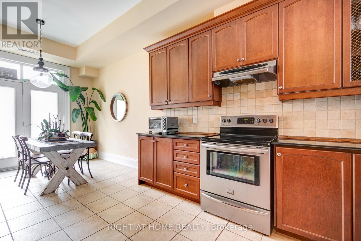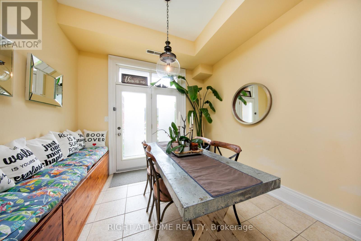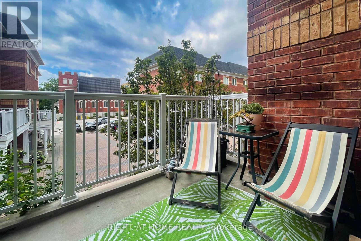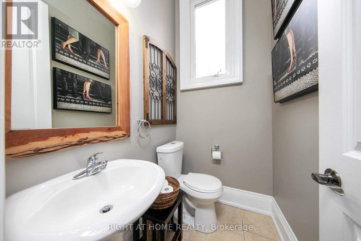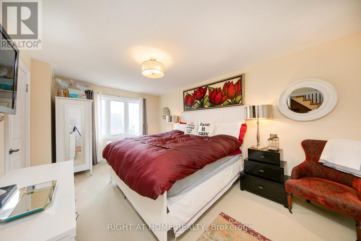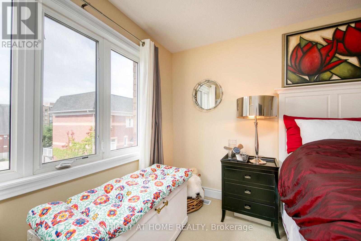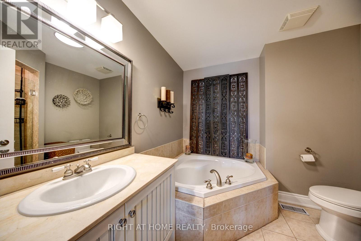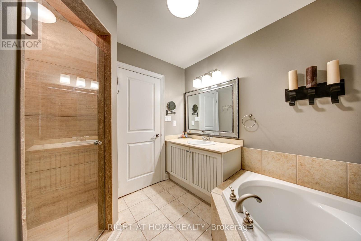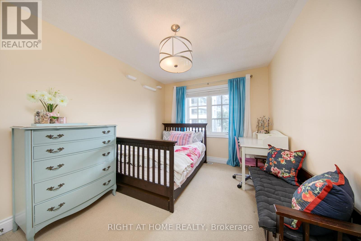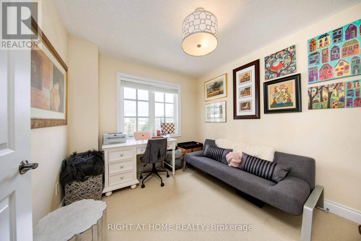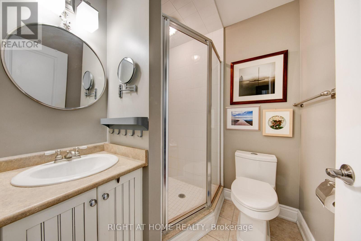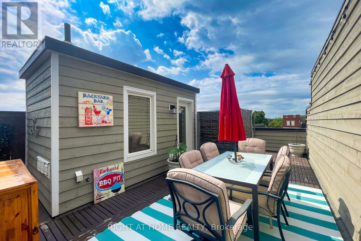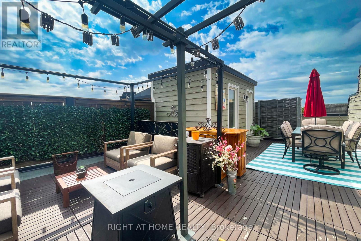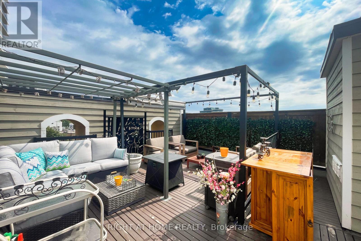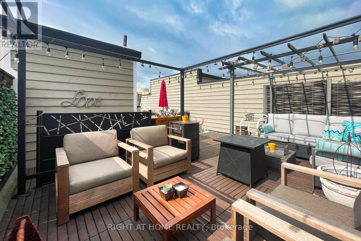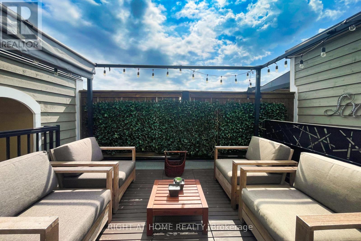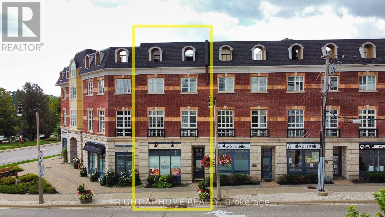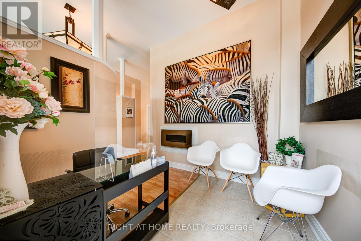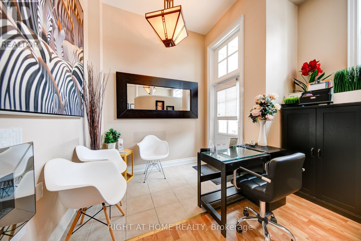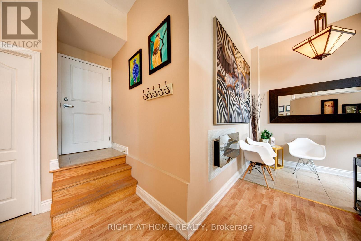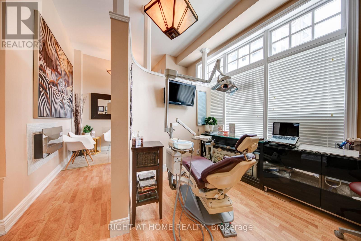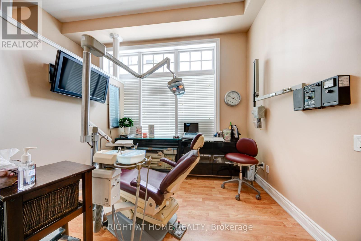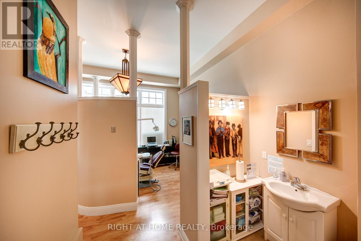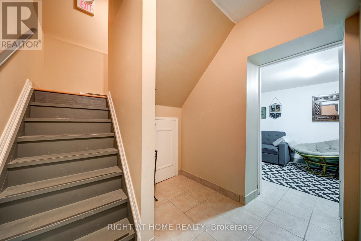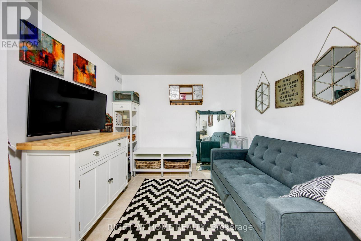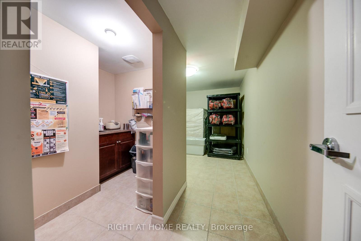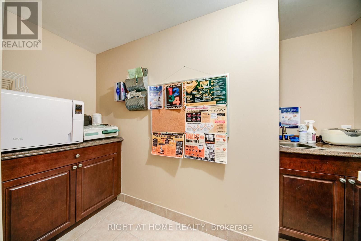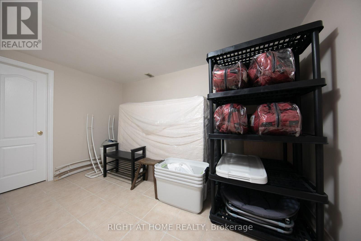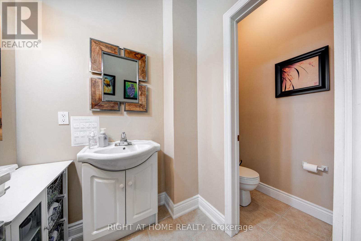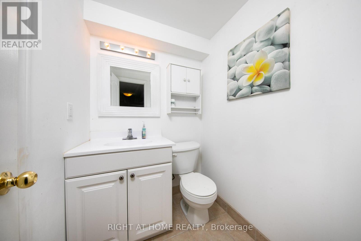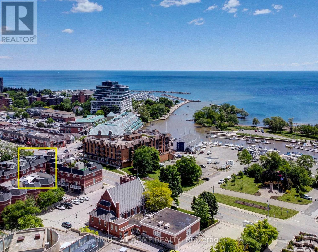3 Bedroom
5 Bathroom
2000 - 2500 sqft
Fireplace
Central Air Conditioning
Forced Air
$1,598,000
Experience the ultimate live/work opportunity in the heart of Bronte Village! This exceptional property allows you to live upstairs and work downstairs, offering unparalleled convenience without ever needing to step outside. Just a short stroll from a vibrant array of restaurants, shops, the marina, waterfront trails, the beach, and Lake Ontario. This beautiful property boasts a total of 2,836 sq ft of finished space. The residential unit spans just under 1,700 sq ft and features 3-bed, 2.5-bath, second-floor balcony, laundry on bedroom level, primary ensuite-in & walk-in closet. The commercial space offers over 1,100 sq ft total, with 472 sq ft at street level (with a 2-pc bath), 11-foot ceiling, and 660 sq ft in the finished lower level with an additional 2-pc bath and excellent street visibility at the high-traffic corner of Bronte Rd and Lakeshore Rd W. Interior access to both the garage and the commercial unit enhances flexibility and function. Additionally, enjoy the expansive 600 sq ft rooftop terrace, perfect for relaxing or entertaining while taking in stunning sunset views. This property offers diverse possibilities: live and work in one of Oakville's most sought-after communities, generate rental income from one or both units, or operate your business in a prime location. (id:41954)
Property Details
|
MLS® Number
|
W12401440 |
|
Property Type
|
Single Family |
|
Community Name
|
1001 - BR Bronte |
|
Equipment Type
|
Water Heater |
|
Features
|
Irregular Lot Size |
|
Parking Space Total
|
2 |
|
Rental Equipment Type
|
Water Heater |
Building
|
Bathroom Total
|
5 |
|
Bedrooms Above Ground
|
3 |
|
Bedrooms Total
|
3 |
|
Age
|
16 To 30 Years |
|
Amenities
|
Fireplace(s) |
|
Appliances
|
Water Heater, Dishwasher, Dryer, Hood Fan, Stove, Washer, Window Coverings, Refrigerator |
|
Basement Development
|
Finished |
|
Basement Type
|
Full (finished) |
|
Construction Style Attachment
|
Attached |
|
Cooling Type
|
Central Air Conditioning |
|
Exterior Finish
|
Brick |
|
Fireplace Present
|
Yes |
|
Fireplace Total
|
1 |
|
Foundation Type
|
Poured Concrete |
|
Half Bath Total
|
3 |
|
Heating Fuel
|
Natural Gas |
|
Heating Type
|
Forced Air |
|
Stories Total
|
3 |
|
Size Interior
|
2000 - 2500 Sqft |
|
Type
|
Row / Townhouse |
|
Utility Water
|
Municipal Water |
Parking
Land
|
Acreage
|
No |
|
Sewer
|
Sanitary Sewer |
|
Size Depth
|
43 Ft ,9 In |
|
Size Frontage
|
20 Ft |
|
Size Irregular
|
20 X 43.8 Ft |
|
Size Total Text
|
20 X 43.8 Ft|under 1/2 Acre |
|
Zoning Description
|
50 |
Rooms
| Level |
Type |
Length |
Width |
Dimensions |
|
Second Level |
Living Room |
5.84 m |
4.83 m |
5.84 m x 4.83 m |
|
Second Level |
Kitchen |
4.01 m |
3.12 m |
4.01 m x 3.12 m |
|
Second Level |
Dining Room |
3.12 m |
2.74 m |
3.12 m x 2.74 m |
|
Third Level |
Primary Bedroom |
5.05 m |
3.35 m |
5.05 m x 3.35 m |
|
Third Level |
Bedroom |
3.84 m |
2.92 m |
3.84 m x 2.92 m |
|
Third Level |
Bedroom |
3.3 m |
2.82 m |
3.3 m x 2.82 m |
|
Lower Level |
Utility Room |
3 m |
1.14 m |
3 m x 1.14 m |
|
Lower Level |
Other |
4.14 m |
2.84 m |
4.14 m x 2.84 m |
|
Lower Level |
Other |
3.91 m |
1.14 m |
3.91 m x 1.14 m |
|
Main Level |
Other |
5.84 m |
3.3 m |
5.84 m x 3.3 m |
https://www.realtor.ca/real-estate/28858057/10-120-bronte-road-oakville-br-bronte-1001-br-bronte
