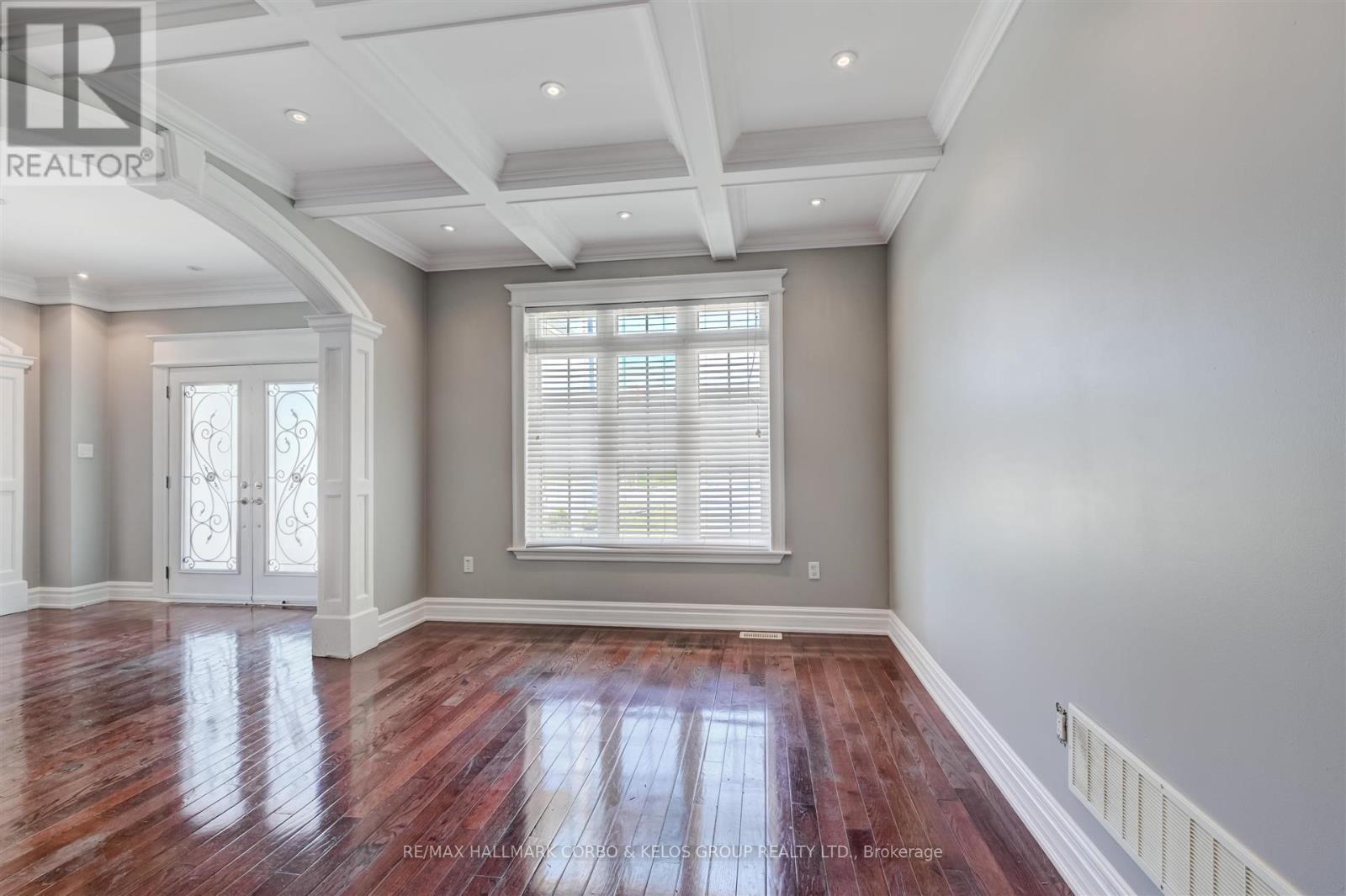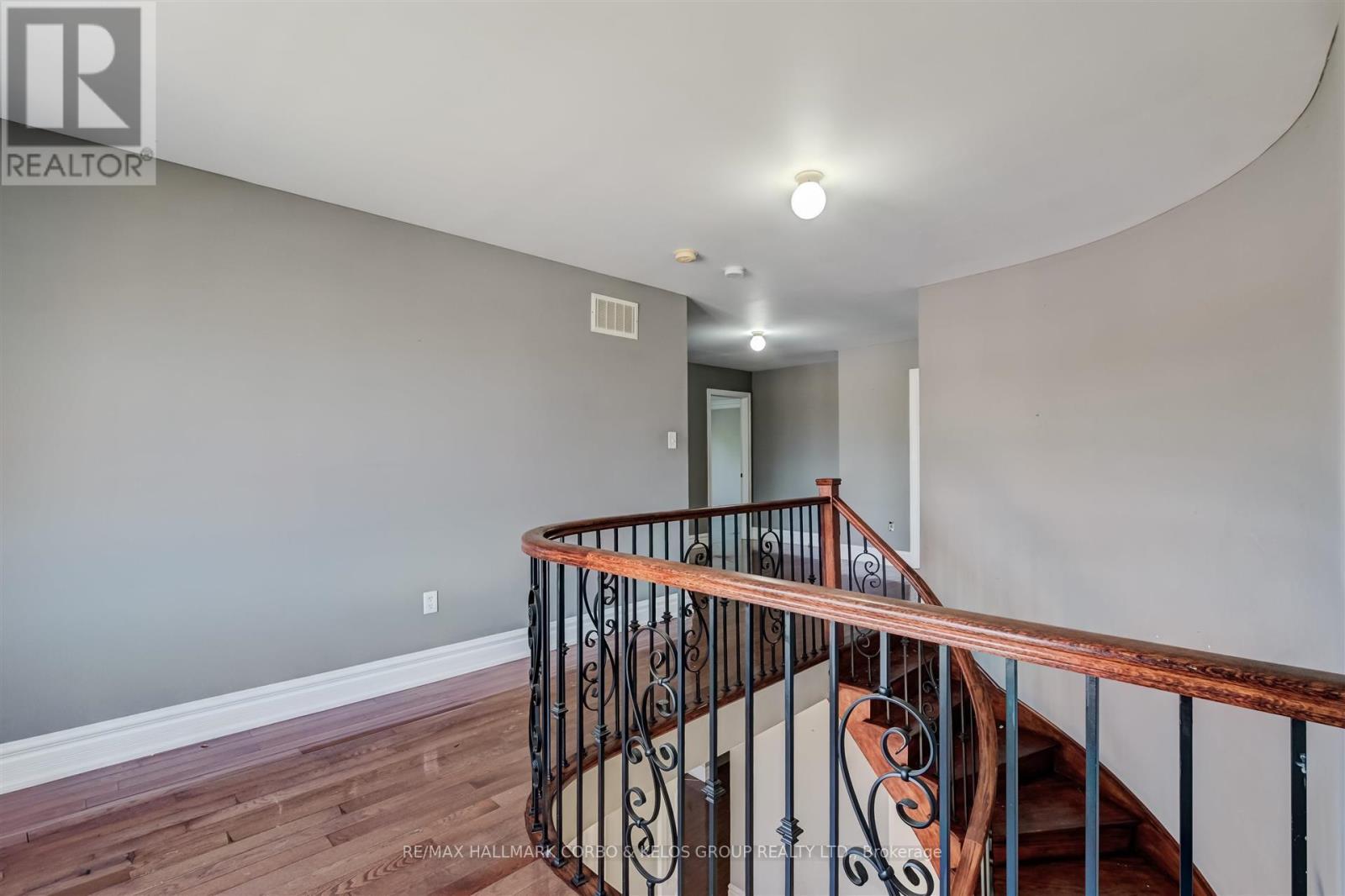1 Yellow Avens Boulevard Brampton, Ontario L6R 0K5
4 Bedroom
4 Bathroom
Fireplace
Forced Air
$1,429,000
Welcome to 1 Yellow Avens Blvd! Bright and Spacious Detached 2 Storey Home Located On A Corner Lot, Over 3,000 Sq.Ft, 4 Bedrooms, 4 Washrooms. Featuring Large Principal Rooms, Large Windows With Plenty of Natural Light, Crown Moulding, Pot Lights,Storage Space And More. Located in Close Proximity to Schools, Parks,and Amenities. Don't Miss This One! (id:41954)
Property Details
| MLS® Number | W8427560 |
| Property Type | Single Family |
| Community Name | Sandringham-Wellington |
| Parking Space Total | 8 |
Building
| Bathroom Total | 4 |
| Bedrooms Above Ground | 4 |
| Bedrooms Total | 4 |
| Basement Type | Full |
| Construction Style Attachment | Detached |
| Exterior Finish | Brick, Stone |
| Fireplace Present | Yes |
| Flooring Type | Hardwood |
| Foundation Type | Concrete |
| Half Bath Total | 1 |
| Heating Fuel | Natural Gas |
| Heating Type | Forced Air |
| Stories Total | 2 |
| Type | House |
| Utility Water | Municipal Water |
Parking
| Garage |
Land
| Acreage | No |
| Sewer | Sanitary Sewer |
| Size Depth | 129 Ft |
| Size Frontage | 26 Ft |
| Size Irregular | 26.79 X 129.21 Ft ; Irregular Corner Lot |
| Size Total Text | 26.79 X 129.21 Ft ; Irregular Corner Lot |
Rooms
| Level | Type | Length | Width | Dimensions |
|---|---|---|---|---|
| Second Level | Primary Bedroom | 7.08 m | 4.74 m | 7.08 m x 4.74 m |
| Second Level | Bedroom 2 | 4.74 m | 4.2 m | 4.74 m x 4.2 m |
| Second Level | Bedroom 3 | 4.41 m | 3.69 m | 4.41 m x 3.69 m |
| Second Level | Bedroom 4 | 3.73 m | 4.66 m | 3.73 m x 4.66 m |
| Main Level | Living Room | 5.11 m | 3.44 m | 5.11 m x 3.44 m |
| Main Level | Dining Room | 6.86 m | 3.51 m | 6.86 m x 3.51 m |
| Main Level | Family Room | 5.33 m | 3.81 m | 5.33 m x 3.81 m |
| Main Level | Kitchen | 2.7 m | 3.34 m | 2.7 m x 3.34 m |
| Main Level | Eating Area | 3.1 m | 3.65 m | 3.1 m x 3.65 m |
https://www.realtor.ca/real-estate/27024734/1-yellow-avens-boulevard-brampton-sandringham-wellington
Interested?
Contact us for more information






























