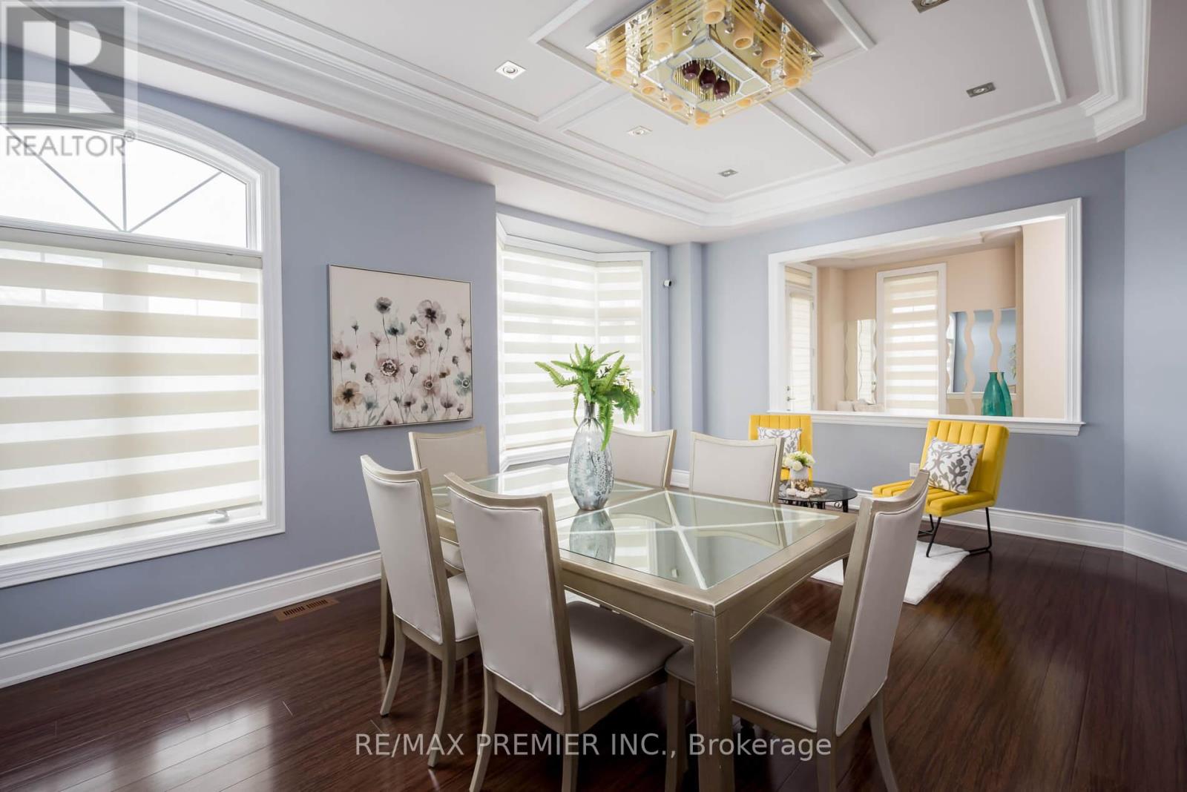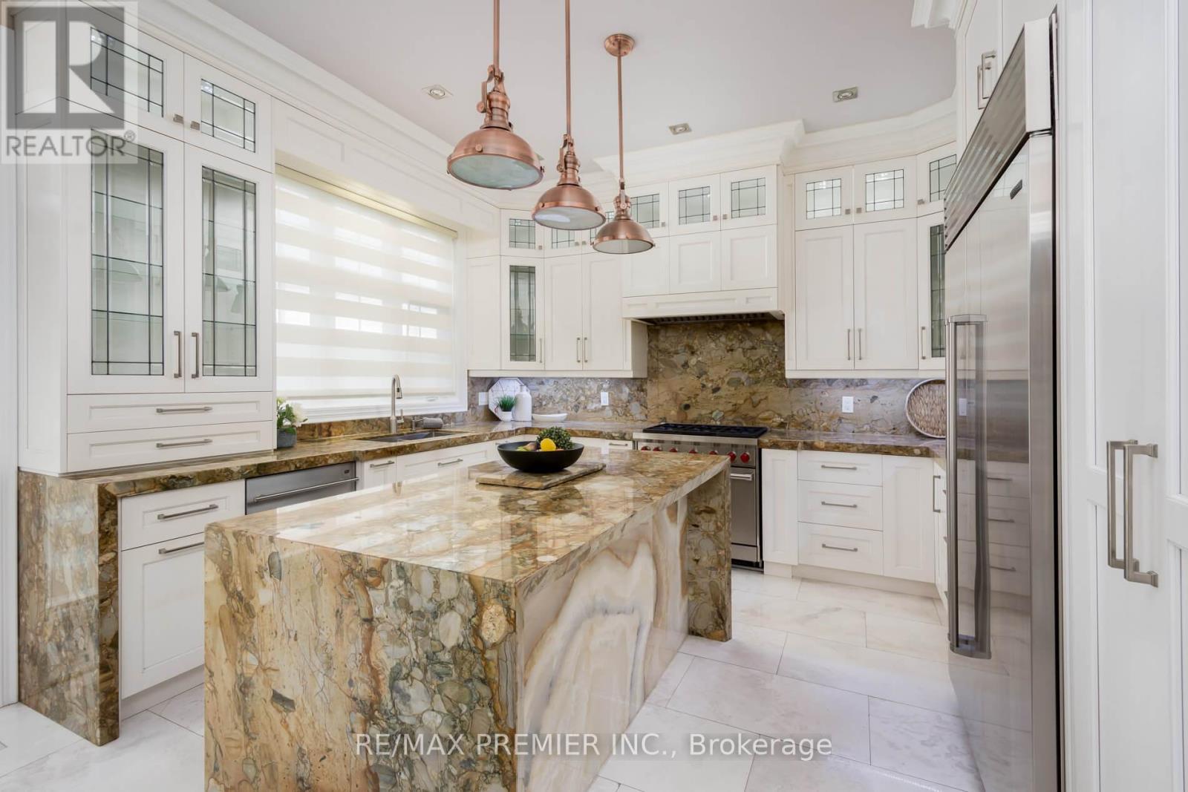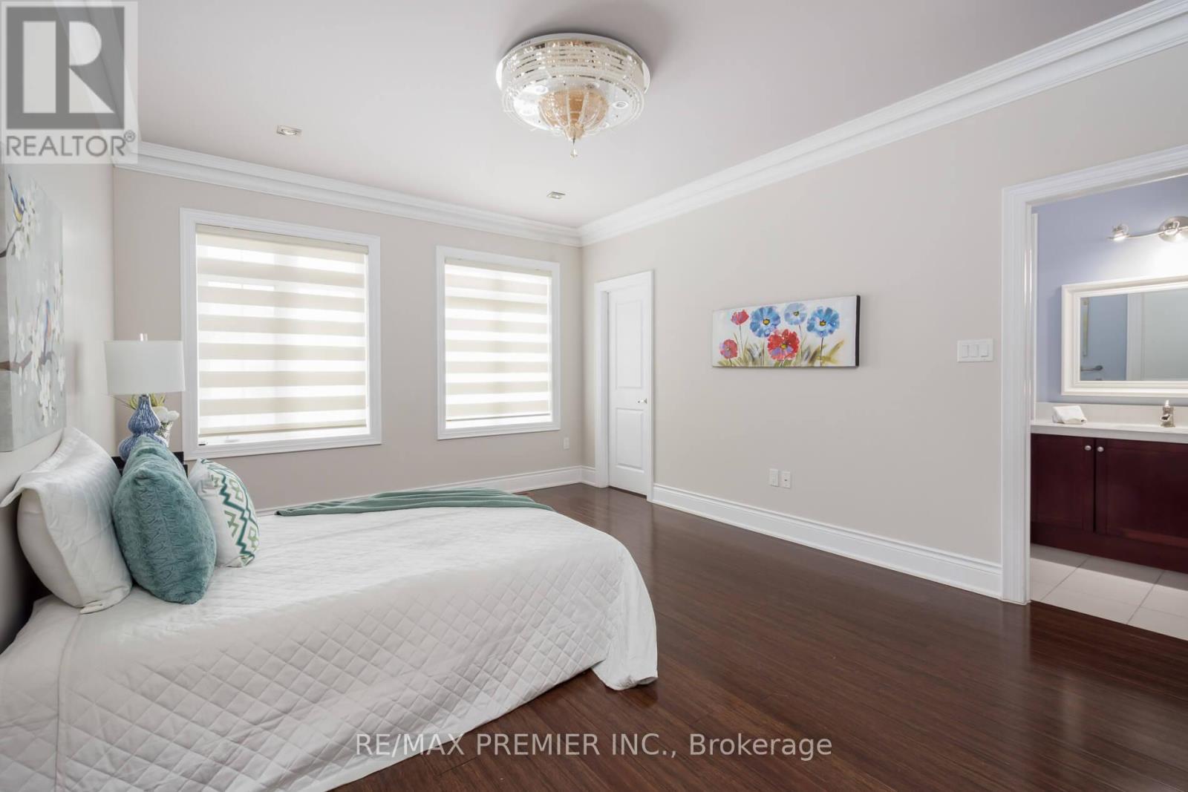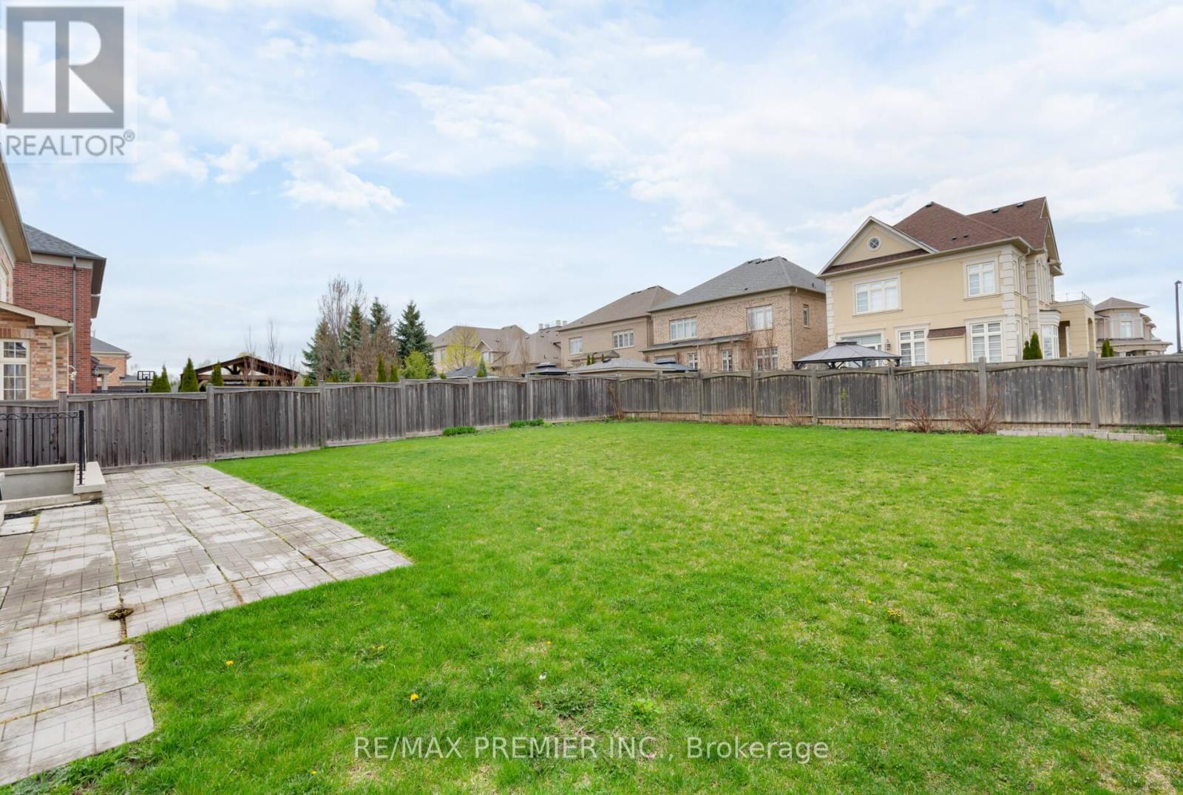7 Bedroom
5 Bathroom
3500 - 5000 sqft
Fireplace
Central Air Conditioning
Forced Air
$1,999,800
You Will Buy This Apprx. 3667 Sq Ft 2 Family Home Plus 1835 Sq Ft Finished Bsmt Apt. With 2 Bedrooms, Custom Kitchen, Walk Up Bsmt, the Moment You Enter. Situated On A Large Pool Size Corner Lot Within Walking Distance To Schools, Park And Transportation. The Quality Is Superb! Top Of The Line Materials Used, Top Of The Line Appliance Including 5 Burning Gas Stove, Warming Drawer, Wine Fridge, Open Concept Layout With Feature Walls And Built In Cabinetry, 5 Bedrooms All With Bathrooms and Closet Organizers, 9 Ft Ceilings In Bsmt Level No Quality Spared! Words Can't Describe the Upgrades! A Must Sell, Shows 10+++ (id:41954)
Property Details
|
MLS® Number
|
N12155741 |
|
Property Type
|
Single Family |
|
Community Name
|
Vellore Village |
|
Amenities Near By
|
Park, Hospital, Schools |
|
Community Features
|
School Bus |
|
Features
|
Carpet Free, In-law Suite |
|
Parking Space Total
|
6 |
|
Structure
|
Patio(s), Porch |
Building
|
Bathroom Total
|
5 |
|
Bedrooms Above Ground
|
5 |
|
Bedrooms Below Ground
|
2 |
|
Bedrooms Total
|
7 |
|
Age
|
6 To 15 Years |
|
Appliances
|
Oven - Built-in, Central Vacuum, Blinds, Dishwasher, Dryer, Microwave, Two Stoves, Two Washers, Window Coverings, Refrigerator |
|
Basement Features
|
Apartment In Basement, Walk-up |
|
Basement Type
|
N/a |
|
Construction Style Attachment
|
Detached |
|
Cooling Type
|
Central Air Conditioning |
|
Exterior Finish
|
Brick |
|
Fire Protection
|
Alarm System, Monitored Alarm, Smoke Detectors |
|
Fireplace Present
|
Yes |
|
Flooring Type
|
Wood, Hardwood, Concrete, Ceramic |
|
Foundation Type
|
Concrete |
|
Half Bath Total
|
1 |
|
Heating Fuel
|
Natural Gas |
|
Heating Type
|
Forced Air |
|
Stories Total
|
2 |
|
Size Interior
|
3500 - 5000 Sqft |
|
Type
|
House |
|
Utility Water
|
Municipal Water |
Parking
Land
|
Acreage
|
No |
|
Fence Type
|
Fully Fenced |
|
Land Amenities
|
Park, Hospital, Schools |
|
Sewer
|
Sanitary Sewer |
|
Size Depth
|
141 Ft ,10 In |
|
Size Frontage
|
55 Ft ,9 In |
|
Size Irregular
|
55.8 X 141.9 Ft |
|
Size Total Text
|
55.8 X 141.9 Ft |
Rooms
| Level |
Type |
Length |
Width |
Dimensions |
|
Second Level |
Bedroom 5 |
3.08 m |
3.93 m |
3.08 m x 3.93 m |
|
Second Level |
Primary Bedroom |
3.38 m |
5.52 m |
3.38 m x 5.52 m |
|
Second Level |
Bedroom 2 |
7.22 m |
6.13 m |
7.22 m x 6.13 m |
|
Second Level |
Bedroom 3 |
5.46 m |
3.93 m |
5.46 m x 3.93 m |
|
Second Level |
Bedroom 4 |
5.09 m |
3.39 m |
5.09 m x 3.39 m |
|
Basement |
Kitchen |
6.07 m |
7.04 m |
6.07 m x 7.04 m |
|
Basement |
Recreational, Games Room |
4.39 m |
7.83 m |
4.39 m x 7.83 m |
|
Basement |
Bedroom |
6.07 m |
3.44 m |
6.07 m x 3.44 m |
|
Basement |
Bedroom |
3.38 m |
3.69 m |
3.38 m x 3.69 m |
|
Basement |
Cold Room |
5.27 m |
4.15 m |
5.27 m x 4.15 m |
|
Basement |
Utility Room |
2.26 m |
3.93 m |
2.26 m x 3.93 m |
|
Ground Level |
Family Room |
4.79 m |
5.12 m |
4.79 m x 5.12 m |
|
Ground Level |
Dining Room |
2.77 m |
3.39 m |
2.77 m x 3.39 m |
|
Ground Level |
Library |
4.66 m |
3.44 m |
4.66 m x 3.44 m |
|
Ground Level |
Kitchen |
4.39 m |
3.78 m |
4.39 m x 3.78 m |
|
Ground Level |
Eating Area |
4.39 m |
2.68 m |
4.39 m x 2.68 m |
|
Ground Level |
Living Room |
2.39 m |
4.85 m |
2.39 m x 4.85 m |
https://www.realtor.ca/real-estate/28328581/1-virtue-crescent-vaughan-vellore-village-vellore-village









































