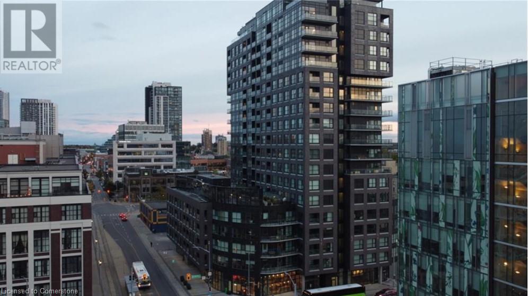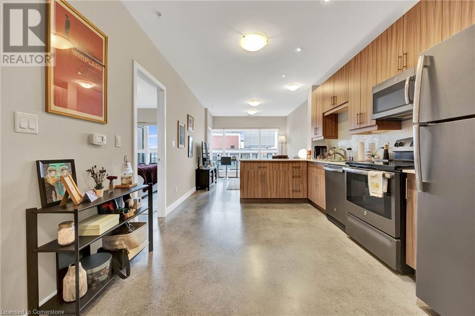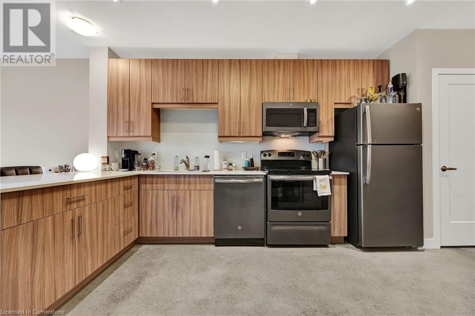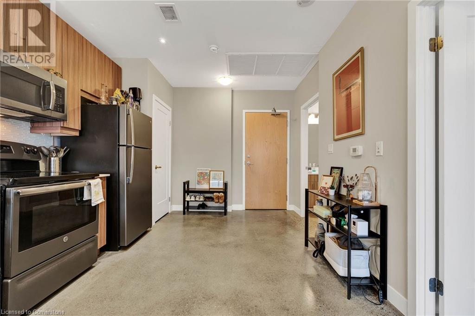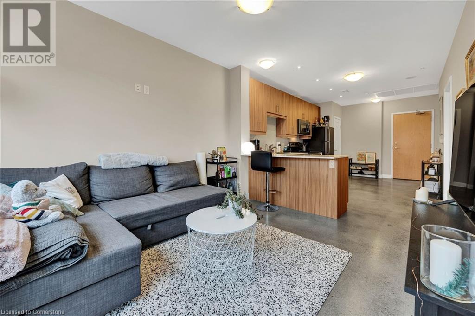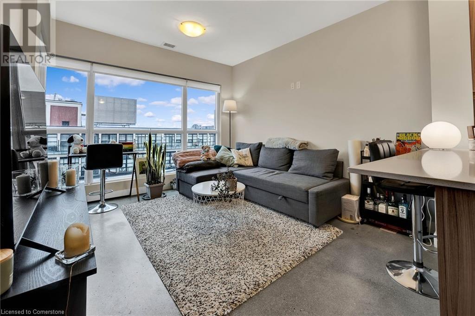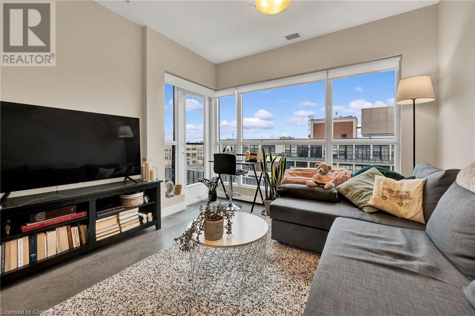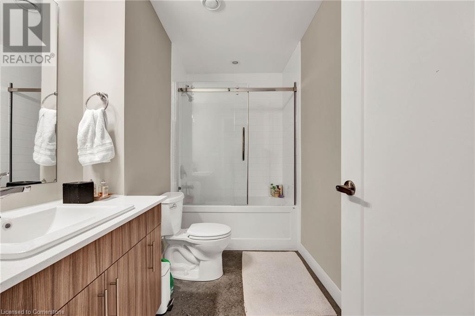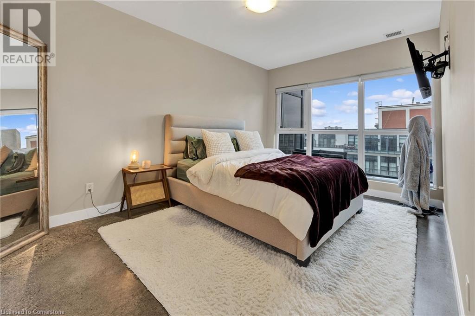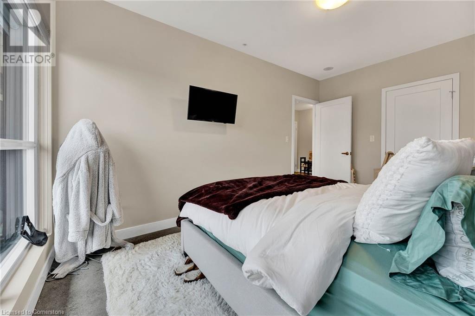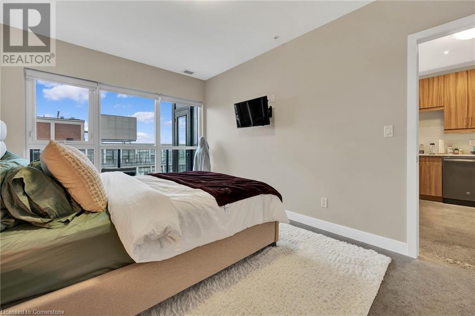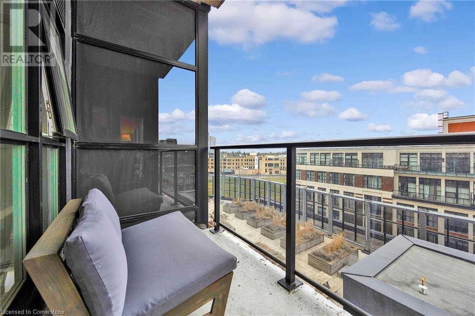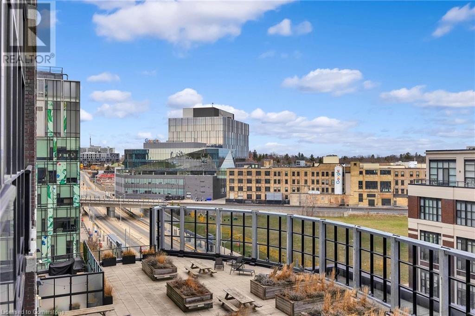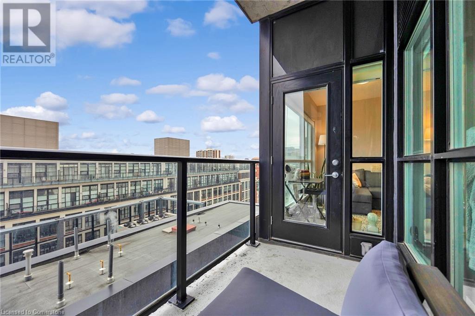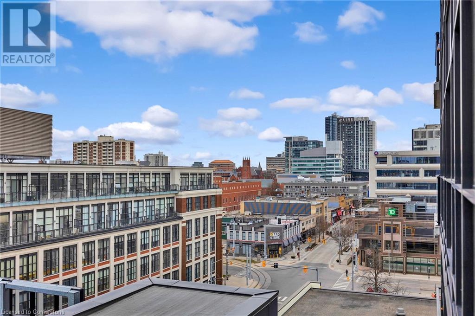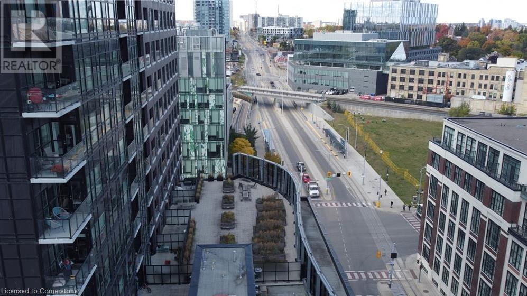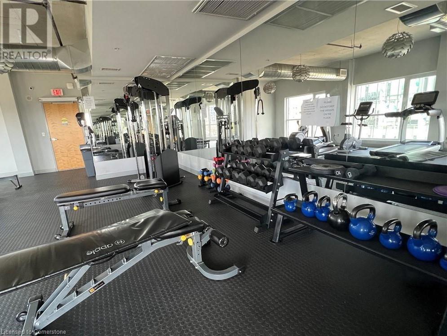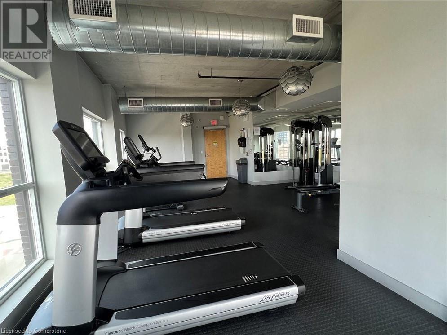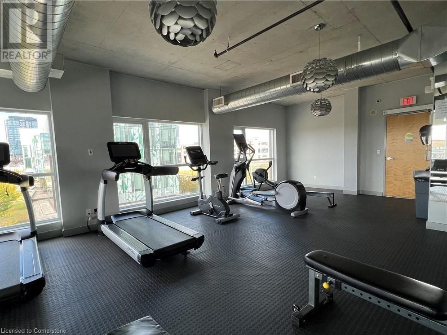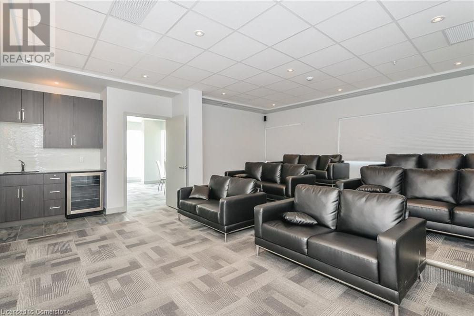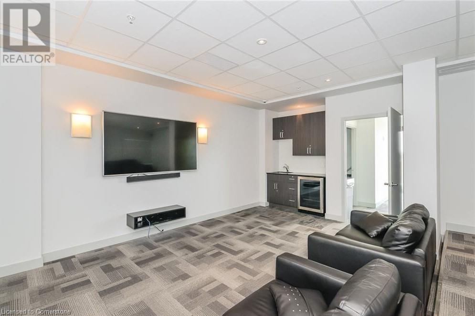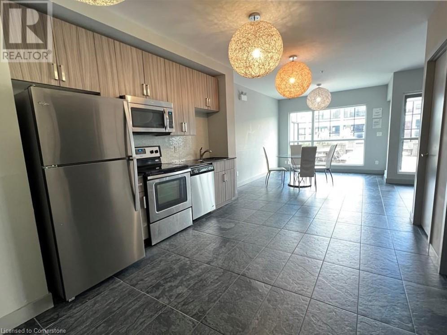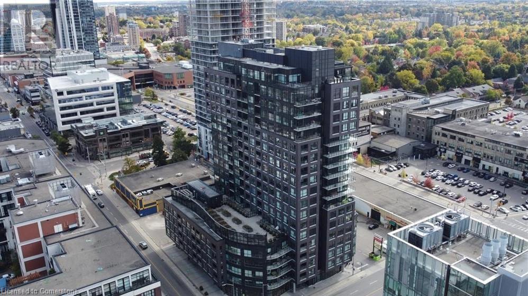1 Victoria Street S Unit# 812 Kitchener, Ontario N2G 0B5
$379,000Maintenance, Insurance, Heat, Water, Parking
$574.02 Monthly
Maintenance, Insurance, Heat, Water, Parking
$574.02 MonthlyPriced to move, exceptional value—this is your chance to own in one of Kitchener’s most sought-after locations before it’s gone. Welcome to the corner of King & Victoria, where modern living meets unmatched convenience. Just steps from Google, The Tannery, and the heart of the Innovation District, this stylish 1-bedroom condo puts you at the centre of it all—with the LRT right at your doorstep. Inside, enjoy a bright open layout with floor-to-ceiling windows, sleek kitchen with stainless steel appliances, and a spacious living area built for both comfort and entertaining. The spacious bedroom offers a walk-in closet and oversized windows, while the spa-like bathroom adds a touch of luxury—plus in-suite laundry for total convenience. Top-tier building amenities include a gym, theatre room, party lounge, and rooftop BBQ terrace. Heat, water, a storage locker, and owned parking are all included. Whether you’re a professional craving connected city living or an investor eyeing the booming tech core, this opportunity won’t wait. Act fast—this condo is ready to sell. (id:41954)
Property Details
| MLS® Number | 40719459 |
| Property Type | Single Family |
| Amenities Near By | Hospital, Park, Place Of Worship, Public Transit, Schools, Shopping |
| Features | Balcony |
| Parking Space Total | 1 |
| Storage Type | Locker |
Building
| Bathroom Total | 1 |
| Bedrooms Above Ground | 1 |
| Bedrooms Total | 1 |
| Amenities | Exercise Centre, Party Room |
| Appliances | Dishwasher, Dryer, Microwave, Refrigerator, Stove, Washer, Microwave Built-in |
| Basement Type | None |
| Constructed Date | 2016 |
| Construction Style Attachment | Attached |
| Cooling Type | Central Air Conditioning |
| Exterior Finish | Aluminum Siding, Brick, Stucco |
| Heating Type | Forced Air |
| Stories Total | 1 |
| Size Interior | 634 Sqft |
| Type | Apartment |
| Utility Water | Municipal Water |
Parking
| Underground | |
| Visitor Parking |
Land
| Access Type | Rail Access |
| Acreage | No |
| Land Amenities | Hospital, Park, Place Of Worship, Public Transit, Schools, Shopping |
| Sewer | Municipal Sewage System |
| Size Total Text | Unknown |
| Zoning Description | D6 |
Rooms
| Level | Type | Length | Width | Dimensions |
|---|---|---|---|---|
| Main Level | 4pc Bathroom | 9'8'' x 6'2'' | ||
| Main Level | Bedroom | 10'0'' x 15'4'' | ||
| Main Level | Living Room | 10'6'' x 11'7'' | ||
| Main Level | Eat In Kitchen | 17'6'' x 10'11'' |
https://www.realtor.ca/real-estate/28194390/1-victoria-street-s-unit-812-kitchener
Interested?
Contact us for more information
