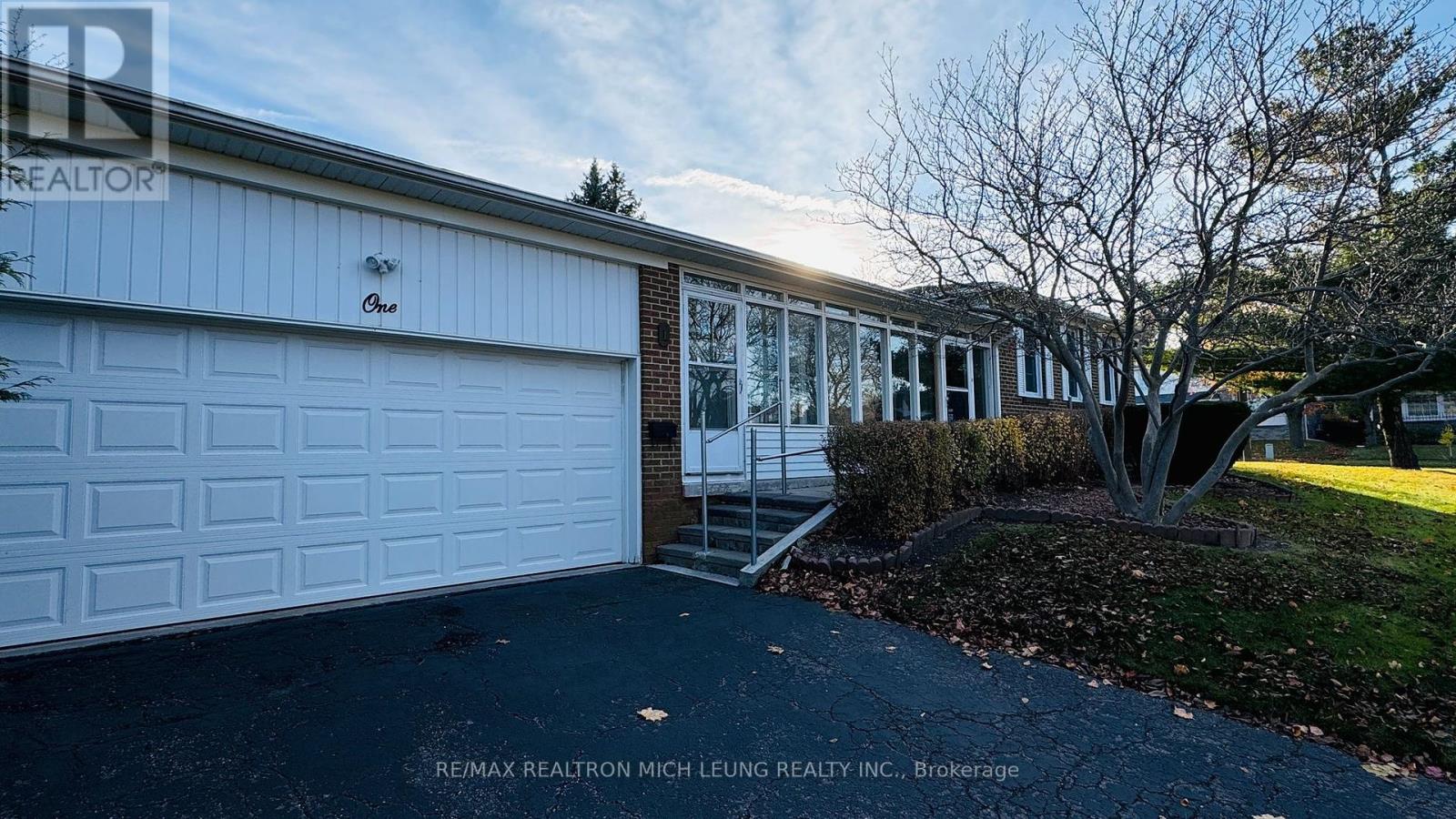5 Bedroom
3 Bathroom
Central Air Conditioning
Forced Air
$999,000
**Contractors Dream**Rarely Offered Corner Lot with 55ft Frontage**Practical Layout with 3 Bedrooms**Potential Separate Entrance To Basement For Extra Income **Lower Level Offers Open Concept Area + 2 Rooms**Lovely Mature Neighbourhood**Steps to Schools**Minutes To Major Highway**Public Transit At Doorsteps**Charming Property, Sold ""As-is, Where-is,"" Provides Incredible Opportunity For Buyers Seeking To Customize And Renovate To Their Taste** (id:41954)
Property Details
|
MLS® Number
|
E10430773 |
|
Property Type
|
Single Family |
|
Community Name
|
Agincourt North |
|
Parking Space Total
|
4 |
Building
|
Bathroom Total
|
3 |
|
Bedrooms Above Ground
|
3 |
|
Bedrooms Below Ground
|
2 |
|
Bedrooms Total
|
5 |
|
Appliances
|
Dishwasher, Oven, Refrigerator, Stove, Washer, Window Coverings |
|
Basement Development
|
Finished |
|
Basement Type
|
N/a (finished) |
|
Construction Style Attachment
|
Detached |
|
Construction Style Split Level
|
Sidesplit |
|
Cooling Type
|
Central Air Conditioning |
|
Exterior Finish
|
Brick |
|
Flooring Type
|
Hardwood, Tile, Carpeted |
|
Foundation Type
|
Poured Concrete |
|
Half Bath Total
|
1 |
|
Heating Fuel
|
Natural Gas |
|
Heating Type
|
Forced Air |
|
Type
|
House |
|
Utility Water
|
Municipal Water |
Parking
Land
|
Acreage
|
No |
|
Sewer
|
Sanitary Sewer |
|
Size Depth
|
97 Ft ,8 In |
|
Size Frontage
|
55 Ft |
|
Size Irregular
|
55 X 97.72 Ft |
|
Size Total Text
|
55 X 97.72 Ft |
Rooms
| Level |
Type |
Length |
Width |
Dimensions |
|
Lower Level |
Recreational, Games Room |
18 m |
3.08 m |
18 m x 3.08 m |
|
Lower Level |
Bedroom 4 |
2.47 m |
2.44 m |
2.47 m x 2.44 m |
|
Lower Level |
Bedroom 5 |
3.29 m |
2.46 m |
3.29 m x 2.46 m |
|
Lower Level |
Utility Room |
|
|
Measurements not available |
|
Main Level |
Living Room |
5.18 m |
3.38 m |
5.18 m x 3.38 m |
|
Main Level |
Dining Room |
3.36 m |
2.76 m |
3.36 m x 2.76 m |
|
Main Level |
Kitchen |
3.99 m |
2.46 m |
3.99 m x 2.46 m |
|
Upper Level |
Bedroom |
3.38 m |
2.46 m |
3.38 m x 2.46 m |
|
Upper Level |
Bedroom 2 |
3.98 m |
3.06 m |
3.98 m x 3.06 m |
|
Upper Level |
Bedroom 3 |
3.38 m |
3.07 m |
3.38 m x 3.07 m |
https://www.realtor.ca/real-estate/27665993/1-silversted-drive-toronto-agincourt-north-agincourt-north









