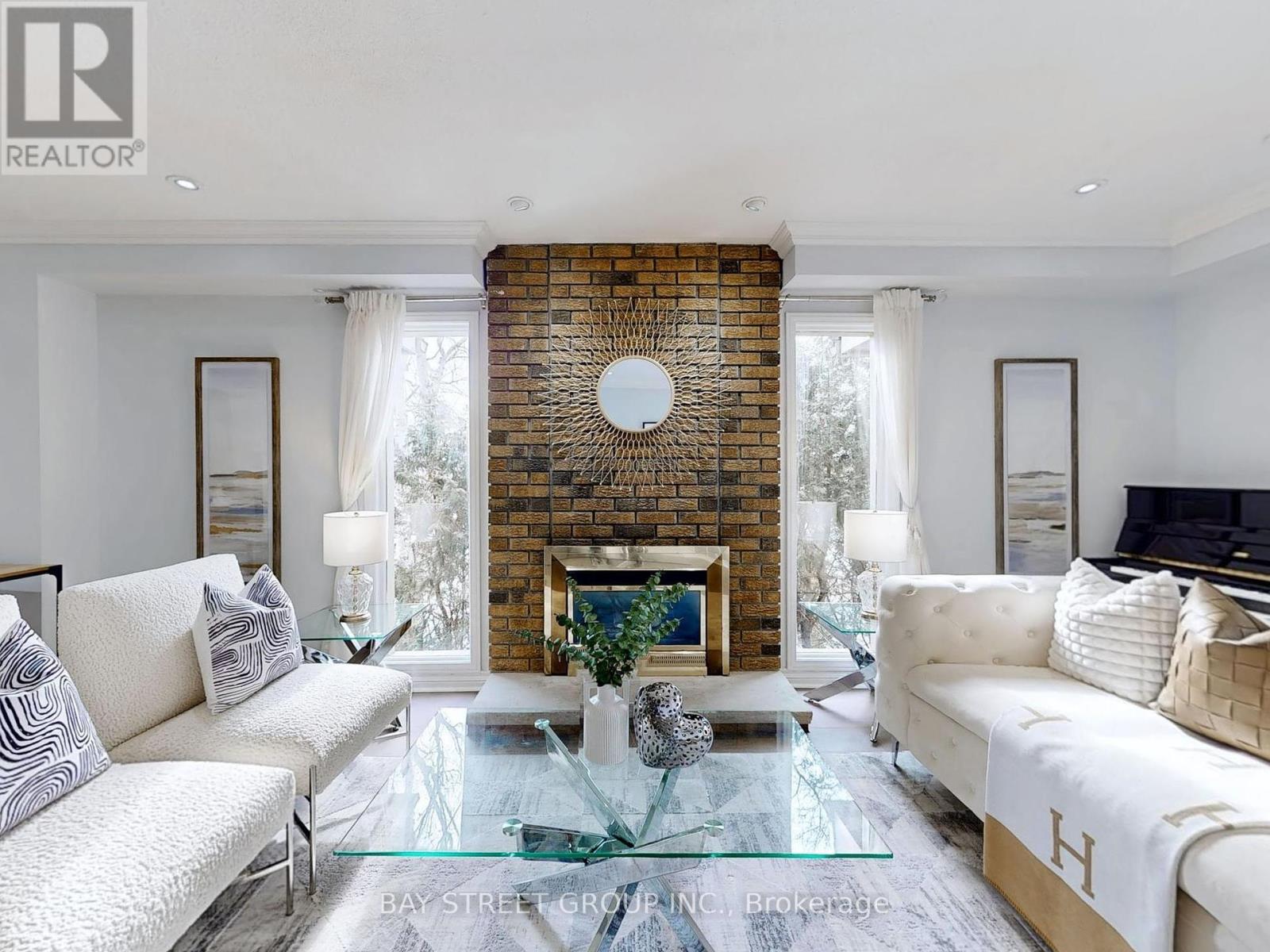4 Bedroom
4 Bathroom
Fireplace
Central Air Conditioning
Forced Air
$999,000
Welcome to your new cozy sanctuary. This stylish home boasts brand new upgraded flooring and backyard and enjoys an abundance of natural sunlight that dances through the generous windows. Take pleasure in the bright kitchen with a gas stove or savor your morning coffee/tea in the private backyard space. Nestled in a vibrant and safe community close to high-ranking public, middle, high schools (JHS, A.Y. Jackson SS/Highland), this home is your gateway to a dynamic lifestyle, complete with delicious eateries, parks and other hotspots. A separate entrance to a walk out fully finished basement also provides additional rental income, potentially up to $1600/month or more. Washer/Dryer combo in basement and first floor. Beautiful landscape with in-ground sprinkler system (As is), Central Vacuum. Walking distance to TTC/Seneca college. A Must See! (id:41954)
Property Details
|
MLS® Number
|
C11988642 |
|
Property Type
|
Single Family |
|
Community Name
|
Hillcrest Village |
|
Amenities Near By
|
Park, Public Transit, Schools |
|
Community Features
|
Community Centre |
|
Parking Space Total
|
4 |
Building
|
Bathroom Total
|
4 |
|
Bedrooms Above Ground
|
3 |
|
Bedrooms Below Ground
|
1 |
|
Bedrooms Total
|
4 |
|
Appliances
|
Microwave, Refrigerator, Stove, Window Coverings |
|
Basement Features
|
Apartment In Basement, Separate Entrance |
|
Basement Type
|
N/a |
|
Construction Style Attachment
|
Semi-detached |
|
Construction Style Split Level
|
Backsplit |
|
Cooling Type
|
Central Air Conditioning |
|
Exterior Finish
|
Brick |
|
Fireplace Present
|
Yes |
|
Flooring Type
|
Laminate, Tile |
|
Foundation Type
|
Unknown |
|
Heating Fuel
|
Natural Gas |
|
Heating Type
|
Forced Air |
|
Type
|
House |
|
Utility Water
|
Municipal Water |
Parking
Land
|
Acreage
|
No |
|
Land Amenities
|
Park, Public Transit, Schools |
|
Sewer
|
Sanitary Sewer |
|
Size Depth
|
149 Ft ,10 In |
|
Size Frontage
|
42 Ft ,11 In |
|
Size Irregular
|
42.98 X 149.85 Ft |
|
Size Total Text
|
42.98 X 149.85 Ft |
|
Surface Water
|
River/stream |
Rooms
| Level |
Type |
Length |
Width |
Dimensions |
|
Basement |
Bedroom |
3.52 m |
3.5 m |
3.52 m x 3.5 m |
|
Basement |
Kitchen |
3.74 m |
2.55 m |
3.74 m x 2.55 m |
|
Main Level |
Kitchen |
5.25 m |
2.98 m |
5.25 m x 2.98 m |
|
Main Level |
Living Room |
7.38 m |
3.48 m |
7.38 m x 3.48 m |
|
Main Level |
Dining Room |
7.38 m |
3.48 m |
7.38 m x 3.48 m |
|
Main Level |
Family Room |
6.31 m |
3.69 m |
6.31 m x 3.69 m |
|
Main Level |
Bedroom 2 |
3.62 m |
2.58 m |
3.62 m x 2.58 m |
|
Main Level |
Bathroom |
2.51 m |
1.78 m |
2.51 m x 1.78 m |
|
Upper Level |
Bedroom 3 |
3.9 m |
2.48 m |
3.9 m x 2.48 m |
|
Upper Level |
Primary Bedroom |
3.24 m |
3 m |
3.24 m x 3 m |
|
Upper Level |
Bathroom |
1.52 m |
1.25 m |
1.52 m x 1.25 m |
|
Upper Level |
Bathroom |
2.48 m |
1.78 m |
2.48 m x 1.78 m |
https://www.realtor.ca/real-estate/27953258/1-shadberry-drive-toronto-hillcrest-village-hillcrest-village



































