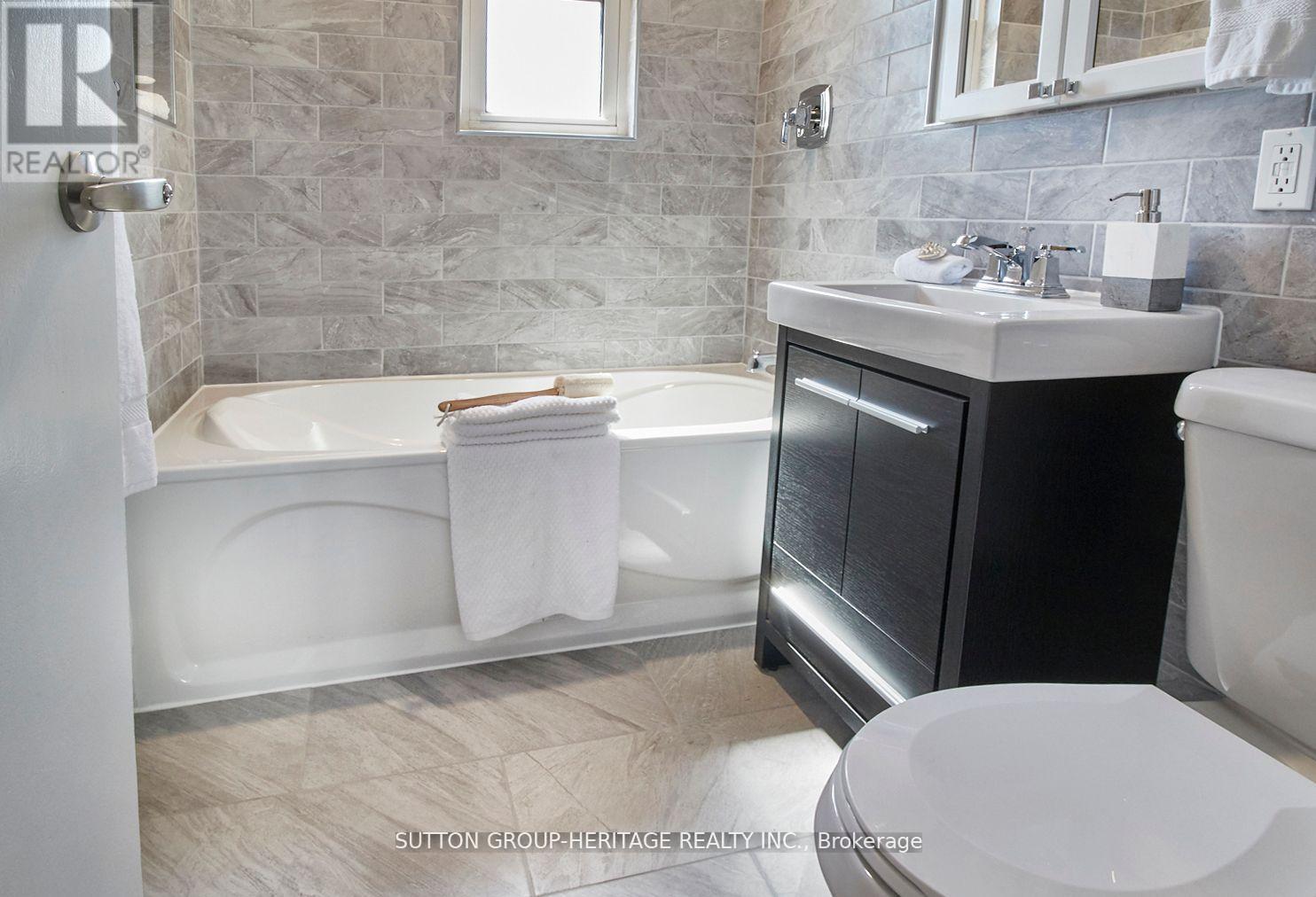3 Bedroom
2 Bathroom
Bungalow
Forced Air
$999,900
Welcome To Ripon Road Nestled In A Quiet Family Friendly East York Neighbourhood. This Charming 2+1 Bedroom, 2 Bath Brick Bungalow Is Renovated Throughout And Features Gleaming Hardwood Floors, Refinished Kitchen, Complete Bathroom Reno And A Sun Filled Open Concept Living & Dining Room. Separate Entrance To The Basement With An In-Law Suite Includes A Generous Sized Bedroom, Living Area And Large Laundry/Utility Room Allows Tons Of Storage Space. New Exterior Entry Cedar Railings, Detached Extra Large 11 x 24 Ft Garage With Power And Private Driveway With Ample Parking For 4 Cars. Walk To TTC, Close To Schools And Amenities. Great Income Potential From Basement Suite. Nothing To Do But Move In! **** EXTRAS **** 2 Fridges, 2 Stoves, Hood Range, Washer, Dryer, All ELF's, All Window Coverings, HWT(Owned). (id:41954)
Property Details
|
MLS® Number
|
E8409742 |
|
Property Type
|
Single Family |
|
Community Name
|
O'Connor-Parkview |
|
Amenities Near By
|
Park, Public Transit, Schools |
|
Parking Space Total
|
5 |
Building
|
Bathroom Total
|
2 |
|
Bedrooms Above Ground
|
2 |
|
Bedrooms Below Ground
|
1 |
|
Bedrooms Total
|
3 |
|
Architectural Style
|
Bungalow |
|
Basement Development
|
Finished |
|
Basement Features
|
Separate Entrance |
|
Basement Type
|
N/a (finished) |
|
Construction Style Attachment
|
Detached |
|
Exterior Finish
|
Brick |
|
Flooring Type
|
Hardwood, Carpeted, Vinyl |
|
Foundation Type
|
Concrete |
|
Heating Fuel
|
Natural Gas |
|
Heating Type
|
Forced Air |
|
Stories Total
|
1 |
|
Type
|
House |
|
Utility Water
|
Municipal Water |
Parking
Land
|
Acreage
|
No |
|
Land Amenities
|
Park, Public Transit, Schools |
|
Sewer
|
Sanitary Sewer |
|
Size Depth
|
120 Ft |
|
Size Frontage
|
40 Ft |
|
Size Irregular
|
40 X 120 Ft |
|
Size Total Text
|
40 X 120 Ft |
Rooms
| Level |
Type |
Length |
Width |
Dimensions |
|
Basement |
Living Room |
3.08 m |
3.53 m |
3.08 m x 3.53 m |
|
Basement |
Kitchen |
3.35 m |
3.66 m |
3.35 m x 3.66 m |
|
Basement |
Utility Room |
3.08 m |
3.53 m |
3.08 m x 3.53 m |
|
Ground Level |
Living Room |
5.49 m |
3.38 m |
5.49 m x 3.38 m |
|
Ground Level |
Dining Room |
5.49 m |
3.38 m |
5.49 m x 3.38 m |
|
Ground Level |
Kitchen |
3.41 m |
2.74 m |
3.41 m x 2.74 m |
|
Ground Level |
Primary Bedroom |
3.54 m |
2.93 m |
3.54 m x 2.93 m |
|
Ground Level |
Bedroom 2 |
3.17 m |
3.6 m |
3.17 m x 3.6 m |
https://www.realtor.ca/real-estate/27000352/1-ripon-road-toronto-e03-oconnor-parkview







































