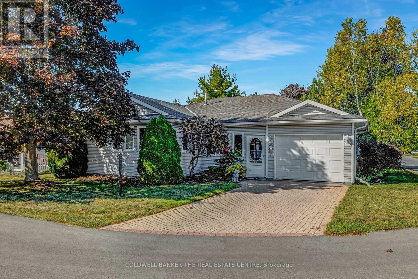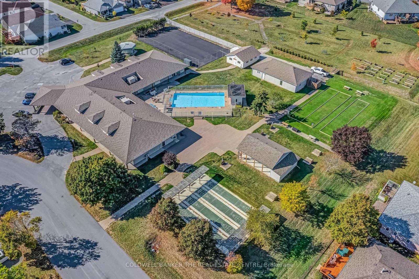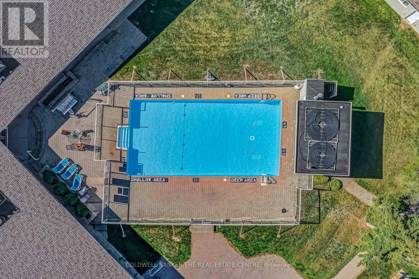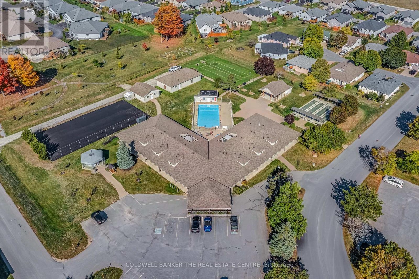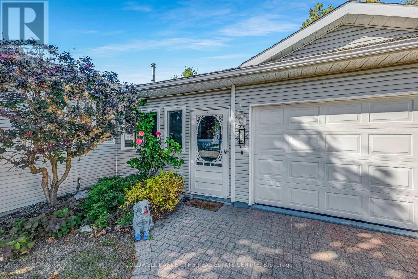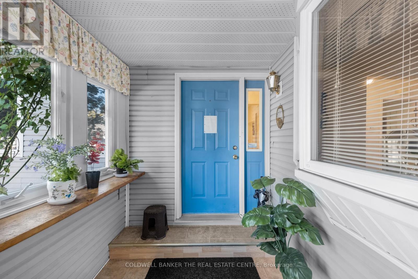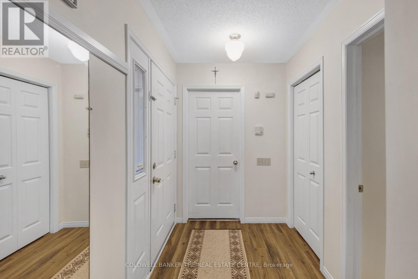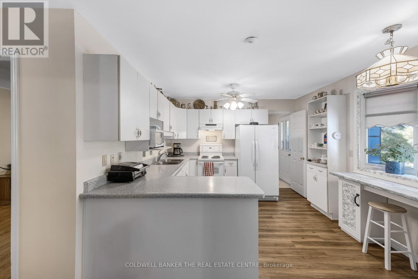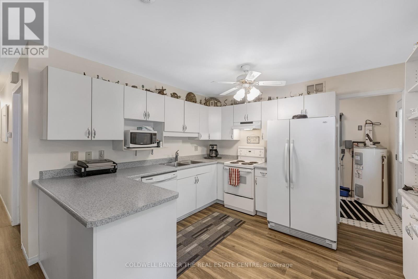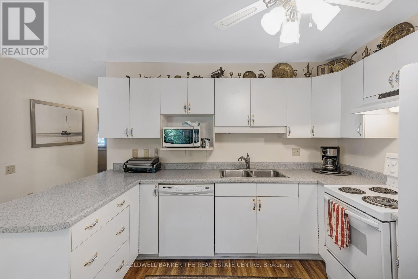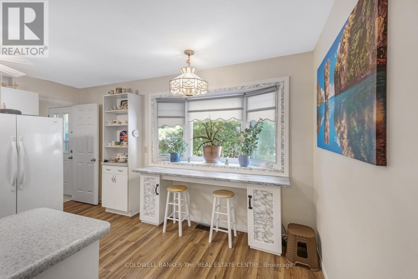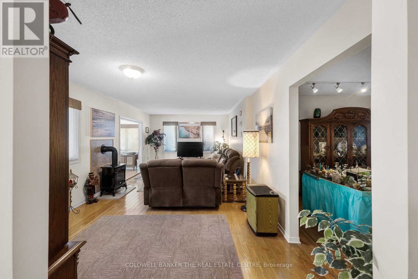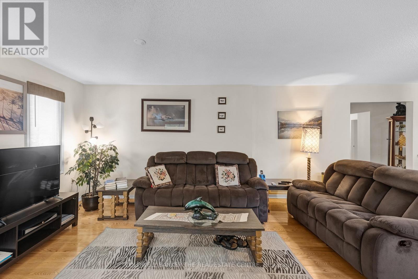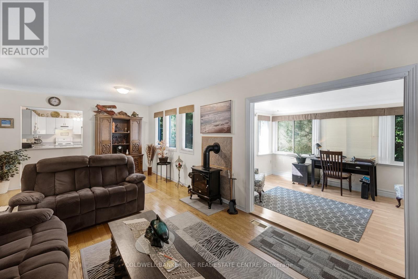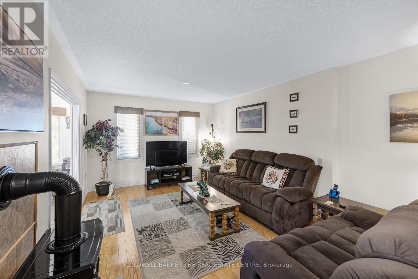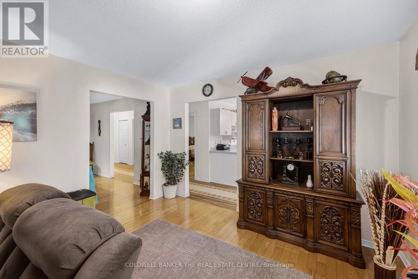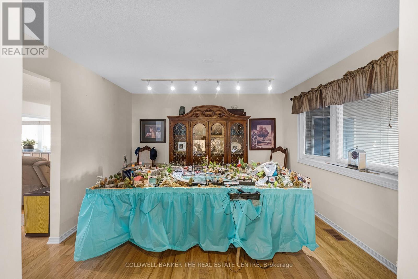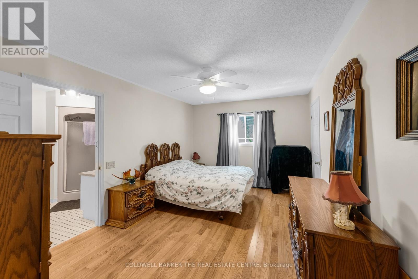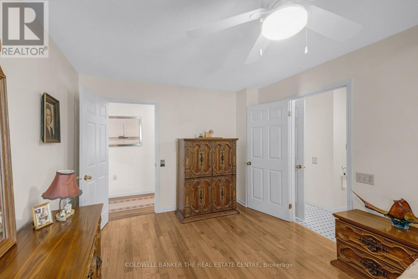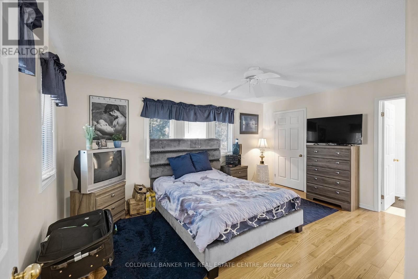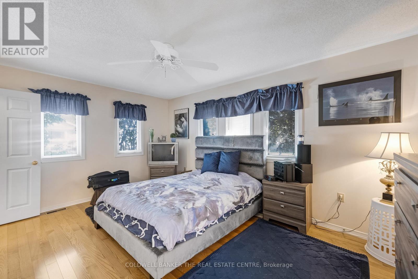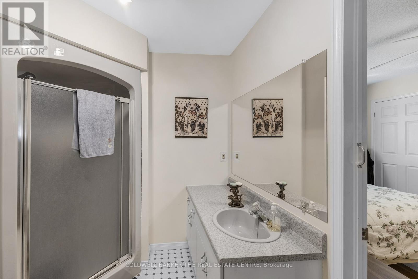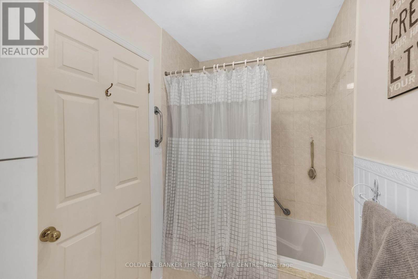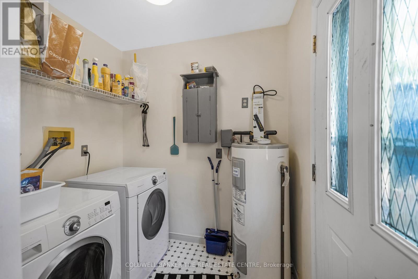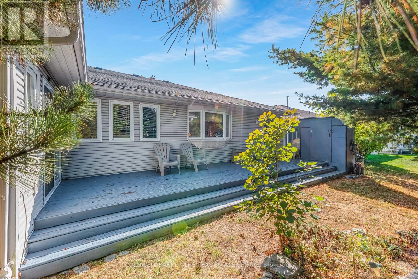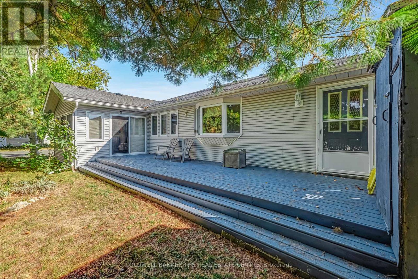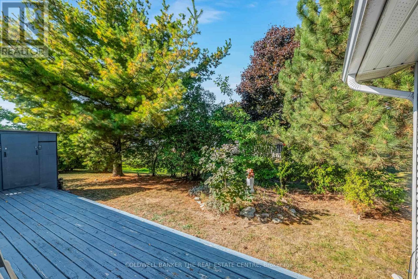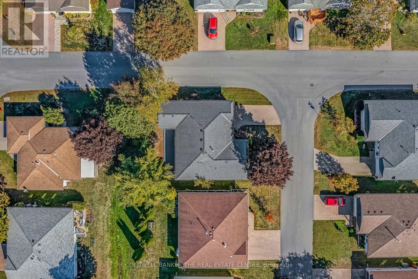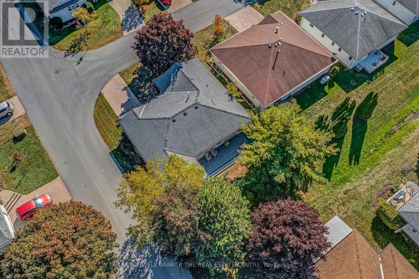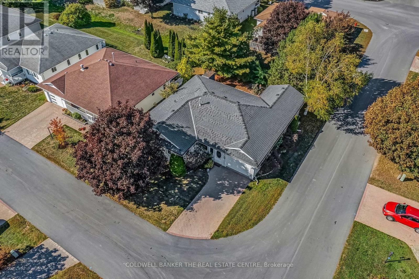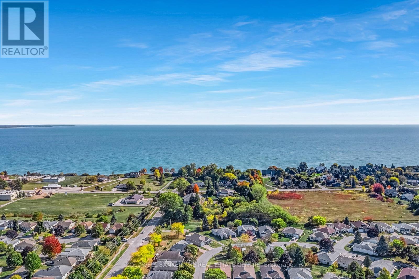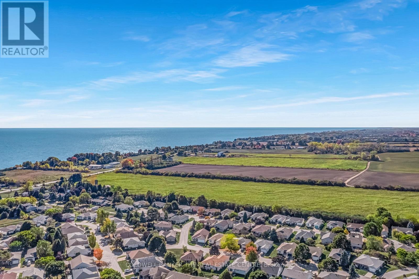2 Bedroom
2 Bathroom
1500 - 2000 sqft
Bungalow
Fireplace
Central Air Conditioning
Forced Air
$399,900
Welcome Home to Wellington on the Lake! This Active Community Lifestyle has it all! Enjoy the Jewel of Prince Edward County with a Resort Lifesytle! This charming Large 2 Bedroom, 2 bathroom home has a Premium location just steps from the clubhouse. Enjoy a 10' x 32' deck and interlocking driveway. Outdoors: Large Pool, Tennis, Pickball, Lawnbowling & more. Stroll down Millennium Trail, walk to Beaches, Golf Course, Medical Centre, LCBO, Bank, Pharmacy, Restaurants, Grocery and more, or enjoy the days relaxing or entertaining on your large private back deck. Indoors: There are daily Activities in the clubhouse and recreation centre along with a Gym, Library and Common Areas. All located in the heart of wine country.THIS IS THE CHANCE TO LIVE YOUR BEST LIFE NOW!!! Daimler classes to be included in offer. Monthly land lease, common fees and taxes are $804.54. Lease increases $50/month on change of ownership. (id:41954)
Property Details
|
MLS® Number
|
X12471233 |
|
Property Type
|
Single Family |
|
Community Name
|
Wellington Ward |
|
Amenities Near By
|
Golf Nearby, Hospital |
|
Community Features
|
Community Centre |
|
Features
|
Carpet Free |
|
Parking Space Total
|
3 |
|
Structure
|
Shed |
Building
|
Bathroom Total
|
2 |
|
Bedrooms Above Ground
|
2 |
|
Bedrooms Total
|
2 |
|
Appliances
|
Water Heater, Dishwasher, Dryer, Stove, Washer, Window Coverings, Refrigerator |
|
Architectural Style
|
Bungalow |
|
Basement Type
|
Crawl Space |
|
Construction Style Attachment
|
Detached |
|
Cooling Type
|
Central Air Conditioning |
|
Exterior Finish
|
Vinyl Siding |
|
Fireplace Present
|
Yes |
|
Flooring Type
|
Hardwood |
|
Foundation Type
|
Brick |
|
Heating Fuel
|
Natural Gas |
|
Heating Type
|
Forced Air |
|
Stories Total
|
1 |
|
Size Interior
|
1500 - 2000 Sqft |
|
Type
|
House |
|
Utility Water
|
Municipal Water |
Parking
Land
|
Acreage
|
No |
|
Land Amenities
|
Golf Nearby, Hospital |
|
Size Depth
|
95 Ft |
|
Size Frontage
|
34 Ft ,7 In |
|
Size Irregular
|
34.6 X 95 Ft |
|
Size Total Text
|
34.6 X 95 Ft |
|
Zoning Description
|
Residential |
Rooms
| Level |
Type |
Length |
Width |
Dimensions |
|
Main Level |
Kitchen |
4.57 m |
3.35 m |
4.57 m x 3.35 m |
|
Main Level |
Laundry Room |
1.82 m |
2.13 m |
1.82 m x 2.13 m |
|
Main Level |
Family Room |
7.31 m |
3.65 m |
7.31 m x 3.65 m |
|
Main Level |
Dining Room |
3.65 m |
3.65 m |
3.65 m x 3.65 m |
|
Main Level |
Primary Bedroom |
11.5 m |
4.87 m |
11.5 m x 4.87 m |
|
Main Level |
Bedroom 2 |
4.87 m |
3.35 m |
4.87 m x 3.35 m |
|
Main Level |
Solarium |
3.65 m |
2.13 m |
3.65 m x 2.13 m |
|
Main Level |
Sunroom |
3.04 m |
3.96 m |
3.04 m x 3.96 m |
|
Main Level |
Bathroom |
3.04 m |
2.13 m |
3.04 m x 2.13 m |
|
Main Level |
Bathroom |
1.52 m |
4.26 m |
1.52 m x 4.26 m |
Utilities
|
Cable
|
Available |
|
Electricity
|
Installed |
https://www.realtor.ca/real-estate/29009020/1-reynolds-place-prince-edward-county-wellington-ward-wellington-ward
