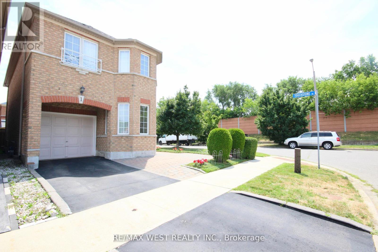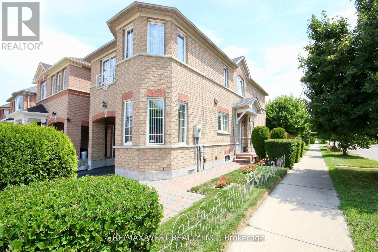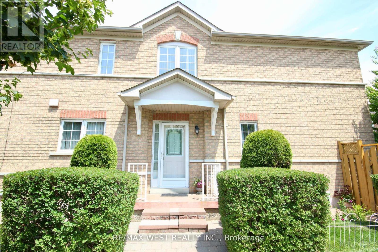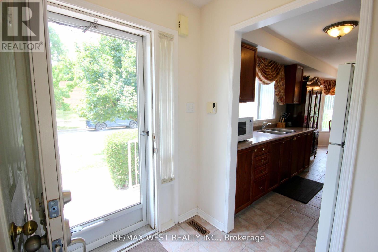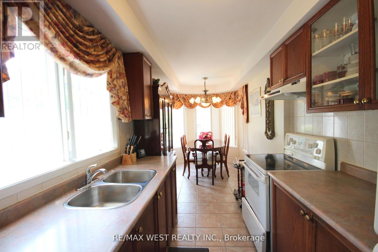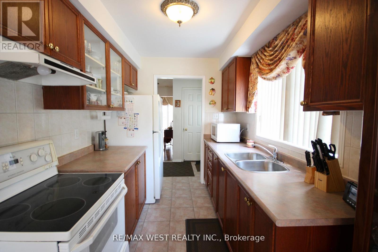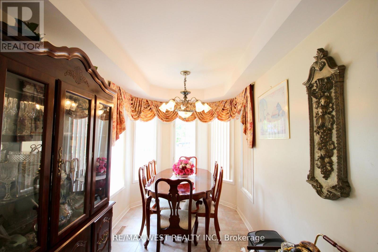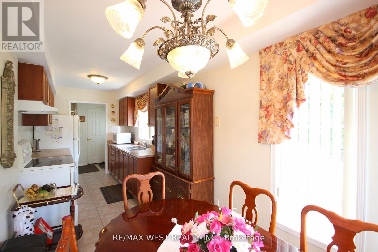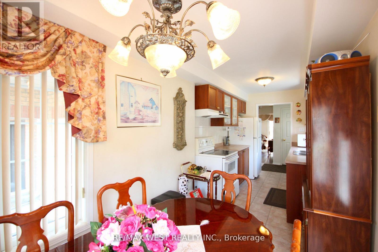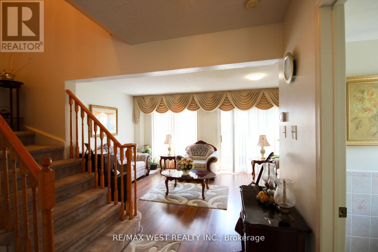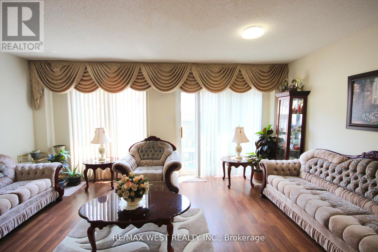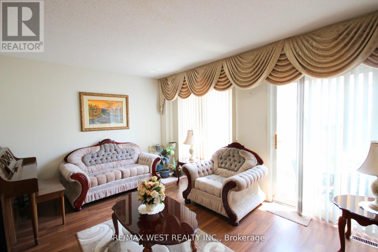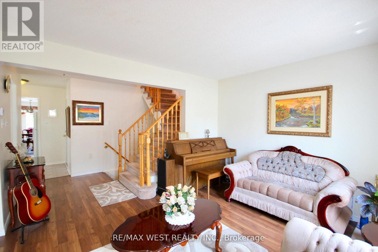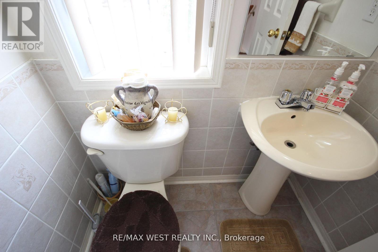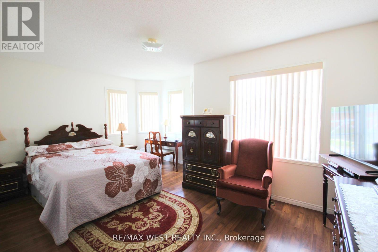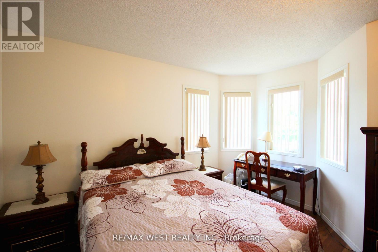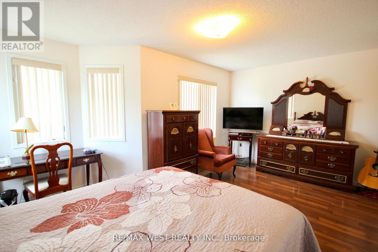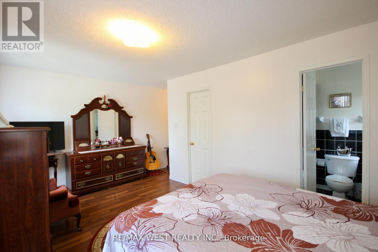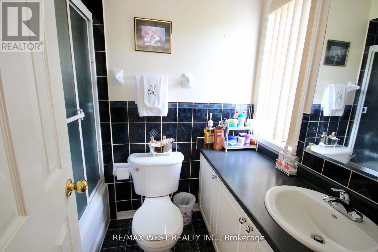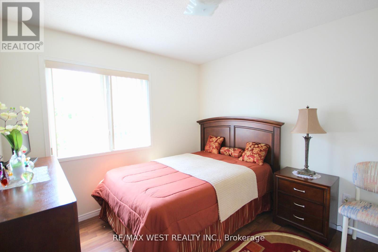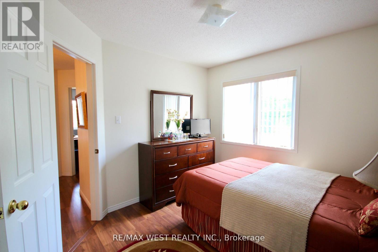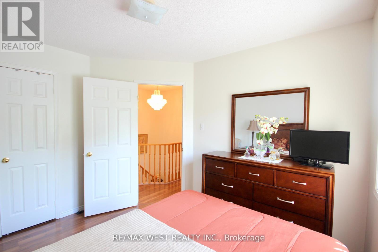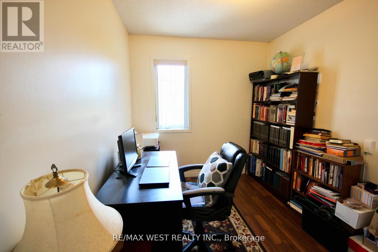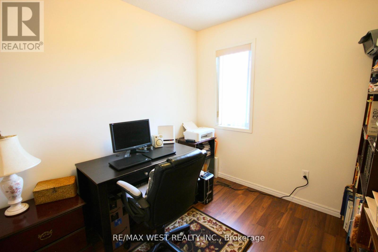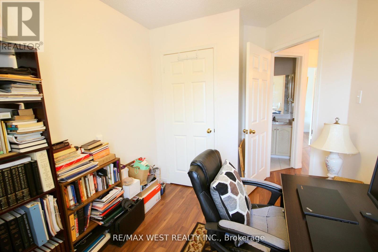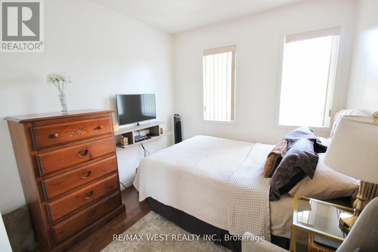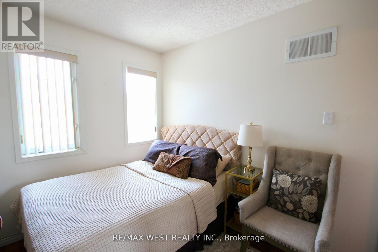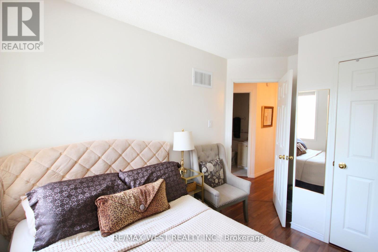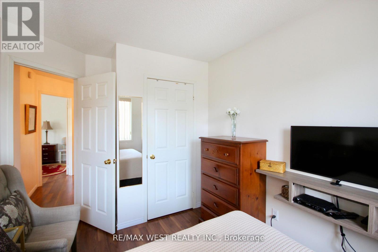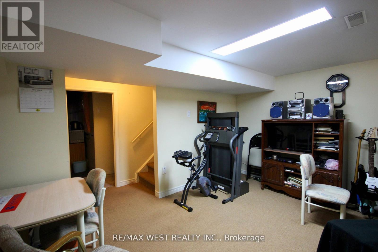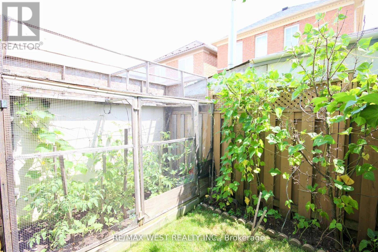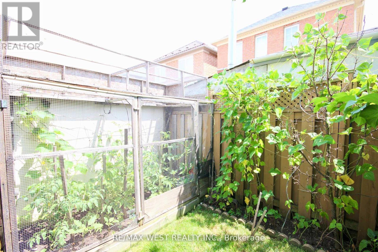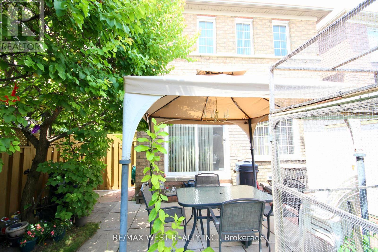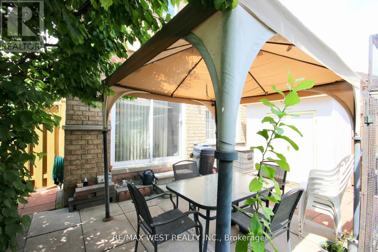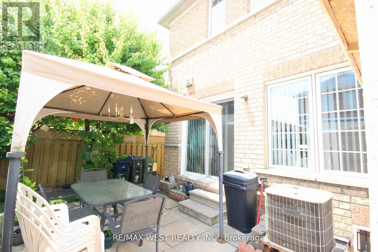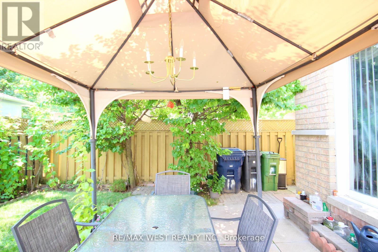4 Bedroom
3 Bathroom
1100 - 1500 sqft
Central Air Conditioning
Forced Air
Landscaped
$899,900
Welcome to this warm and sunlit two-storey detached home, perfectly situated on a desirable corner lot in a family-friendly community. Featuring a thoughtfully designed layout, this home boasts laminate flooring throughout and a finished basement offering added space for entertainment, work, or guests. The spacious master bedroom includes its own ensuite and a walk-in closet. Enjoy a cozy, private yard ideal for relaxing or entertaining, and take advantage of the large storage space under the stairs in the basement. Just minutes from top schools, parks, shops, and transit, this inviting property blends comfort, convenience, and charm! An ideal place to call home! (id:41954)
Property Details
|
MLS® Number
|
W12419564 |
|
Property Type
|
Single Family |
|
Community Name
|
Brookhaven-Amesbury |
|
Amenities Near By
|
Hospital, Park, Schools |
|
Features
|
Irregular Lot Size |
|
Parking Space Total
|
2 |
|
View Type
|
City View |
Building
|
Bathroom Total
|
3 |
|
Bedrooms Above Ground
|
4 |
|
Bedrooms Total
|
4 |
|
Appliances
|
Garage Door Opener Remote(s), Central Vacuum, Dryer, Water Heater, Stove, Washer, Window Coverings, Refrigerator |
|
Basement Development
|
Finished |
|
Basement Type
|
N/a (finished) |
|
Construction Style Attachment
|
Detached |
|
Cooling Type
|
Central Air Conditioning |
|
Exterior Finish
|
Brick |
|
Fire Protection
|
Smoke Detectors |
|
Flooring Type
|
Laminate, Ceramic, Carpeted |
|
Foundation Type
|
Concrete |
|
Half Bath Total
|
1 |
|
Heating Fuel
|
Natural Gas |
|
Heating Type
|
Forced Air |
|
Stories Total
|
2 |
|
Size Interior
|
1100 - 1500 Sqft |
|
Type
|
House |
|
Utility Water
|
Municipal Water |
Parking
Land
|
Acreage
|
No |
|
Fence Type
|
Fenced Yard |
|
Land Amenities
|
Hospital, Park, Schools |
|
Landscape Features
|
Landscaped |
|
Sewer
|
Sanitary Sewer |
|
Size Depth
|
77 Ft ,2 In |
|
Size Frontage
|
26 Ft ,3 In |
|
Size Irregular
|
26.3 X 77.2 Ft |
|
Size Total Text
|
26.3 X 77.2 Ft |
Rooms
| Level |
Type |
Length |
Width |
Dimensions |
|
Second Level |
Primary Bedroom |
3.78 m |
4.91 m |
3.78 m x 4.91 m |
|
Second Level |
Bedroom 2 |
2.74 m |
3.35 m |
2.74 m x 3.35 m |
|
Second Level |
Bedroom 3 |
2.44 m |
2.91 m |
2.44 m x 2.91 m |
|
Second Level |
Bedroom 4 |
2.9 m |
2.6 m |
2.9 m x 2.6 m |
|
Basement |
Recreational, Games Room |
3.1 m |
4.8 m |
3.1 m x 4.8 m |
|
Basement |
Laundry Room |
7.8 m |
2 m |
7.8 m x 2 m |
|
Main Level |
Living Room |
3.54 m |
4.91 m |
3.54 m x 4.91 m |
|
Main Level |
Dining Room |
2.13 m |
3.35 m |
2.13 m x 3.35 m |
|
Main Level |
Kitchen |
2.31 m |
2.74 m |
2.31 m x 2.74 m |
https://www.realtor.ca/real-estate/28897349/1-platinum-drive-toronto-brookhaven-amesbury-brookhaven-amesbury
