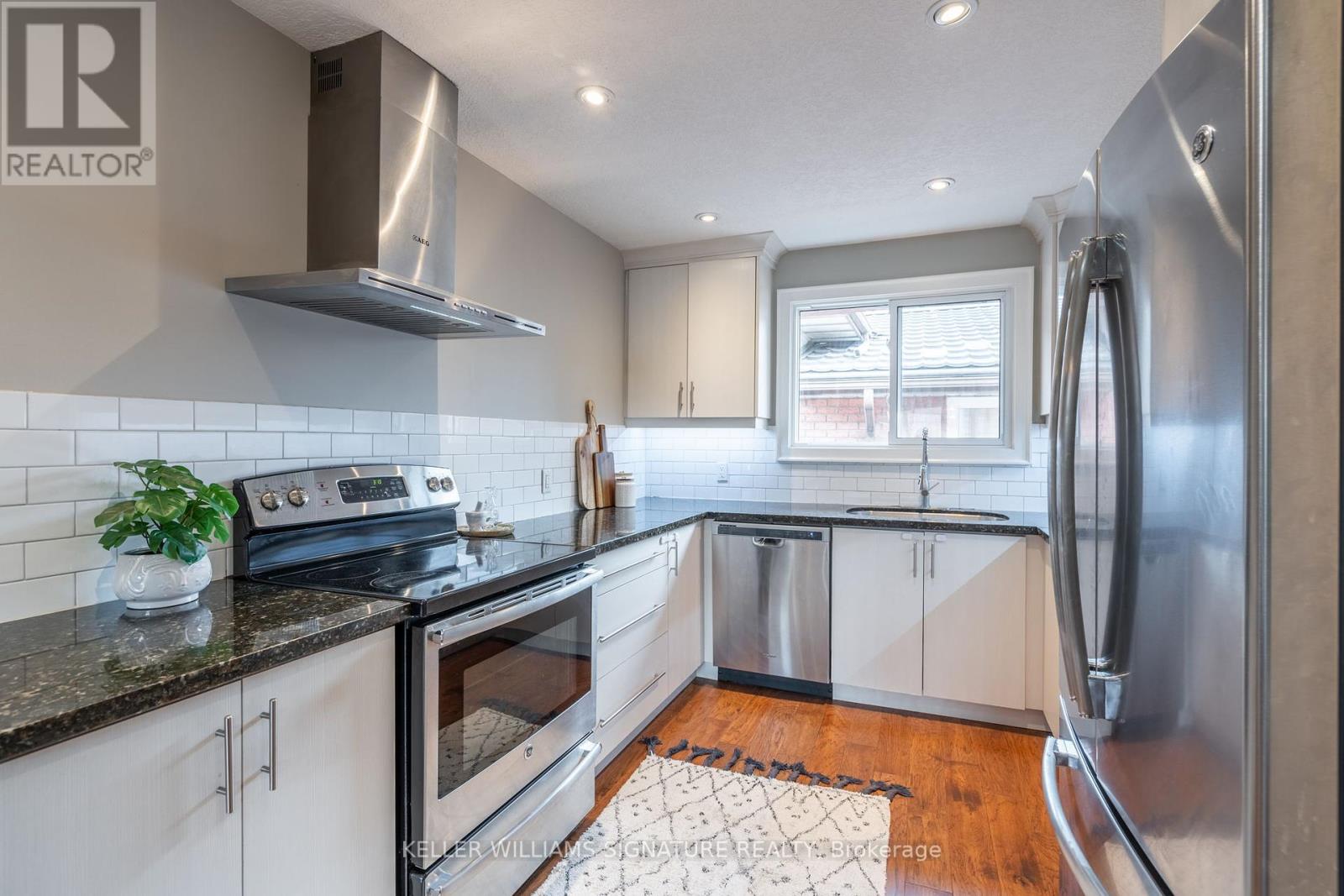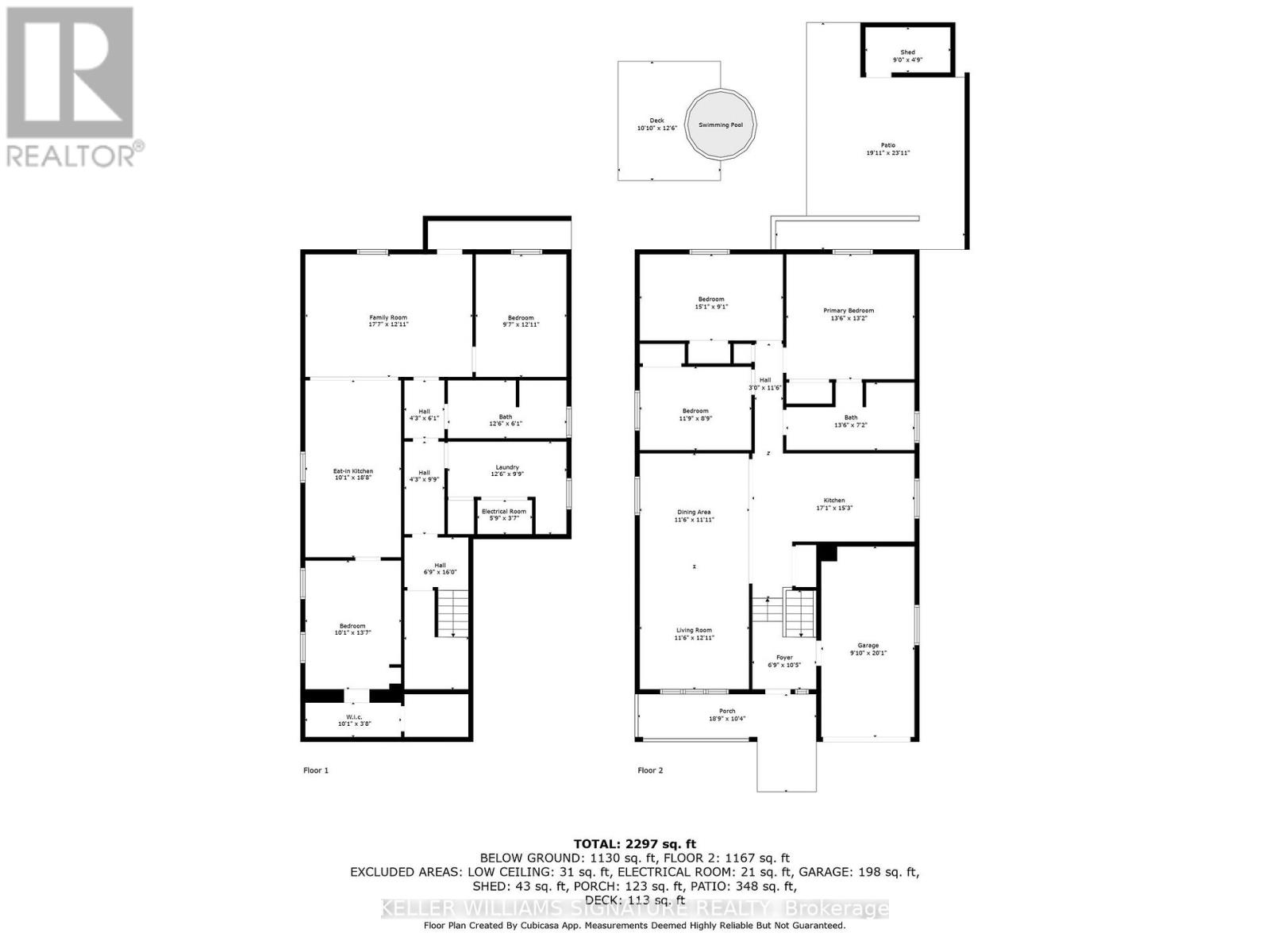5 Bedroom
2 Bathroom
Bungalow
Inground Pool
Central Air Conditioning
Forced Air
$695,000
There is nothing left to do at this turnkey bungalow, with a stunning 2 bedroom basement apartment that can be used as a mortgage helper, short term rental, or private guest space! Whether you are looking to enjoy a waterfront sunset, a walk through Bayfront Park, a beer at Collective Arts, a GO train trip to the big city, or explore all of the restaurants and shops of James St, you simply need to take a few steps out of your front door. You'll also benefit from four seasons of fun in the backyard with it's hot tub, soaking pool, and entertainment area, while the garage and shed provide for all of your storage needs. With hundreds of millions of dollars currently being invested into this neighbourhood, it is a sure bet for long term growth...Come enjoy what the north end has to offer! (id:41954)
Property Details
|
MLS® Number
|
X9007992 |
|
Property Type
|
Single Family |
|
Community Name
|
North End |
|
Amenities Near By
|
Hospital, Marina, Park |
|
Features
|
Guest Suite, In-law Suite |
|
Parking Space Total
|
5 |
|
Pool Type
|
Inground Pool |
|
Structure
|
Porch |
Building
|
Bathroom Total
|
2 |
|
Bedrooms Above Ground
|
3 |
|
Bedrooms Below Ground
|
2 |
|
Bedrooms Total
|
5 |
|
Appliances
|
Hot Tub, Dishwasher, Dryer, Refrigerator, Stove, Washer |
|
Architectural Style
|
Bungalow |
|
Basement Features
|
Apartment In Basement, Separate Entrance |
|
Basement Type
|
N/a |
|
Cooling Type
|
Central Air Conditioning |
|
Exterior Finish
|
Brick |
|
Foundation Type
|
Block |
|
Heating Fuel
|
Natural Gas |
|
Heating Type
|
Forced Air |
|
Stories Total
|
1 |
|
Type
|
Duplex |
|
Utility Water
|
Municipal Water |
Parking
Land
|
Acreage
|
No |
|
Land Amenities
|
Hospital, Marina, Park |
|
Sewer
|
Sanitary Sewer |
|
Size Irregular
|
40.04 X 100.3 Ft |
|
Size Total Text
|
40.04 X 100.3 Ft |
|
Surface Water
|
Lake/pond |
Rooms
| Level |
Type |
Length |
Width |
Dimensions |
|
Basement |
Bedroom |
9.7 m |
12.11 m |
9.7 m x 12.11 m |
|
Basement |
Bedroom |
10.1 m |
13.7 m |
10.1 m x 13.7 m |
|
Basement |
Living Room |
17.7 m |
12.11 m |
17.7 m x 12.11 m |
|
Basement |
Kitchen |
10.1 m |
18.8 m |
10.1 m x 18.8 m |
|
Main Level |
Bedroom |
13.6 m |
13.2 m |
13.6 m x 13.2 m |
|
Main Level |
Bedroom |
15.1 m |
9.1 m |
15.1 m x 9.1 m |
|
Main Level |
Bedroom |
11.9 m |
8.9 m |
11.9 m x 8.9 m |
|
Main Level |
Kitchen |
17.1 m |
15.3 m |
17.1 m x 15.3 m |
|
Main Level |
Dining Room |
11.6 m |
11.11 m |
11.6 m x 11.11 m |
|
Main Level |
Living Room |
11.6 m |
12.11 m |
11.6 m x 12.11 m |
https://www.realtor.ca/real-estate/27117039/1-picton-street-w-hamilton-north-end
























