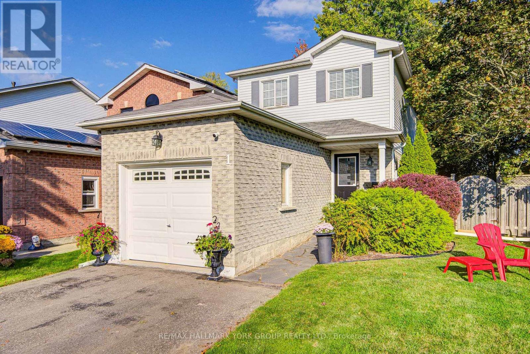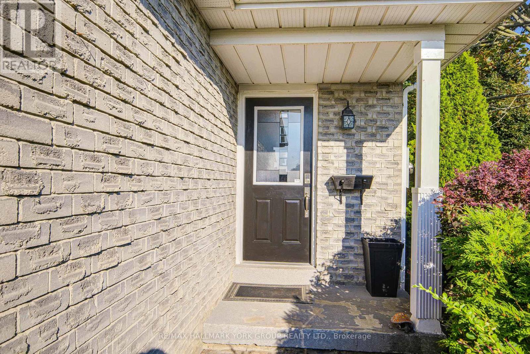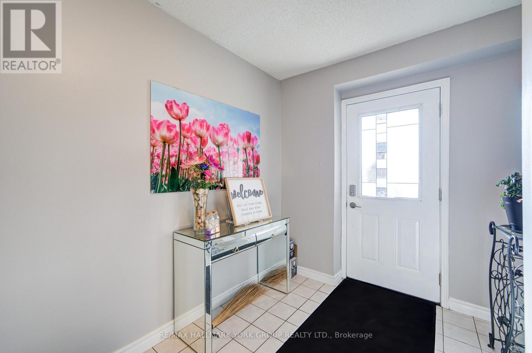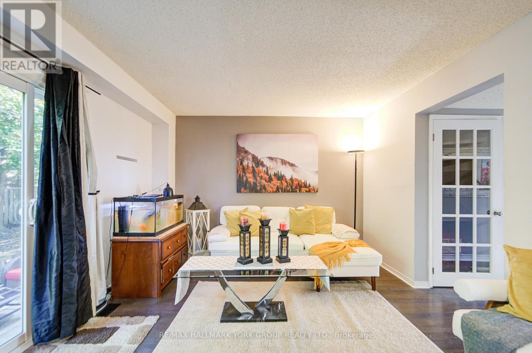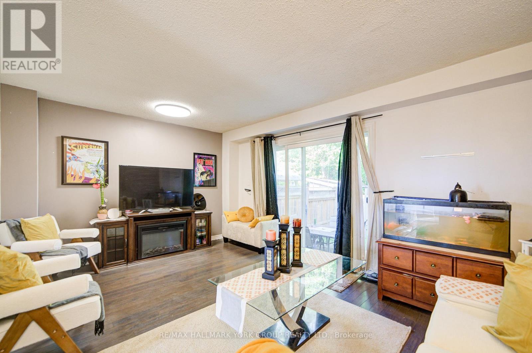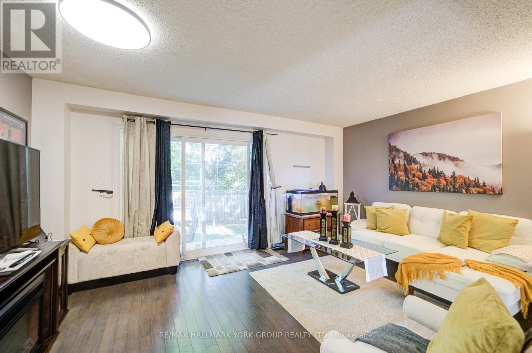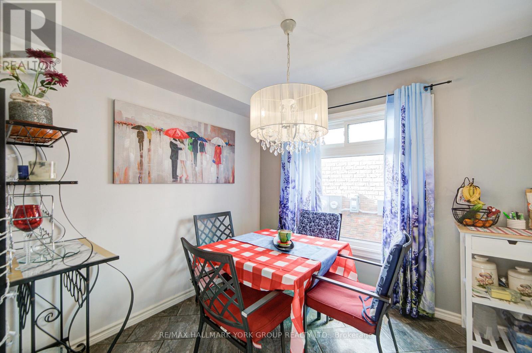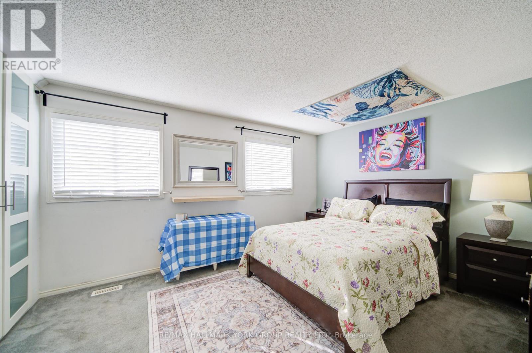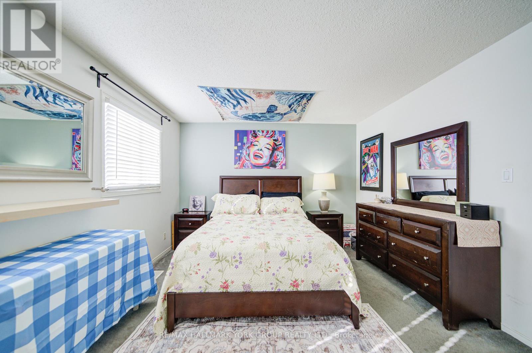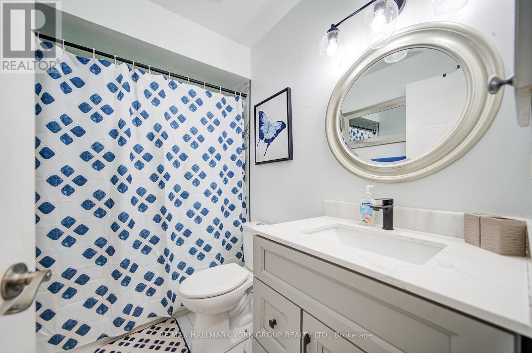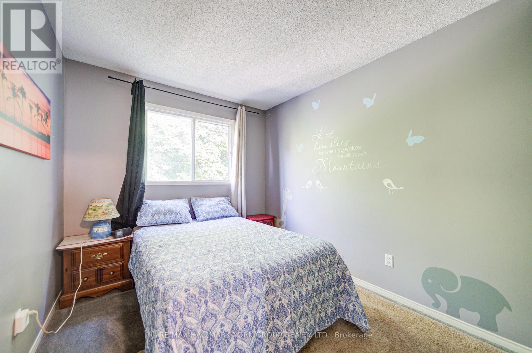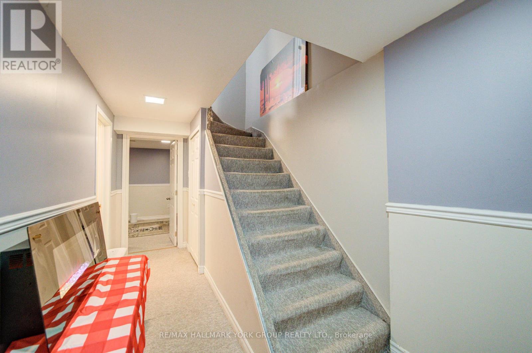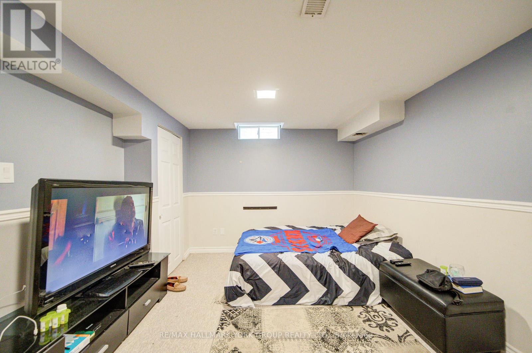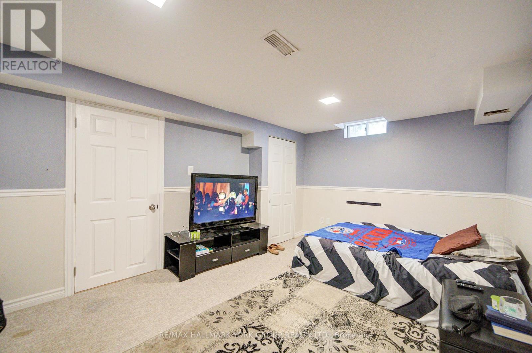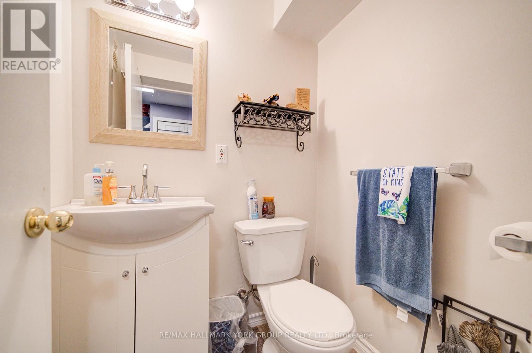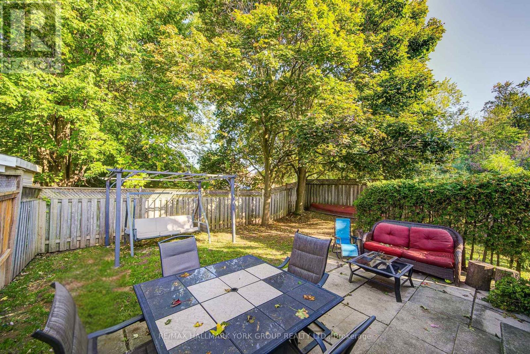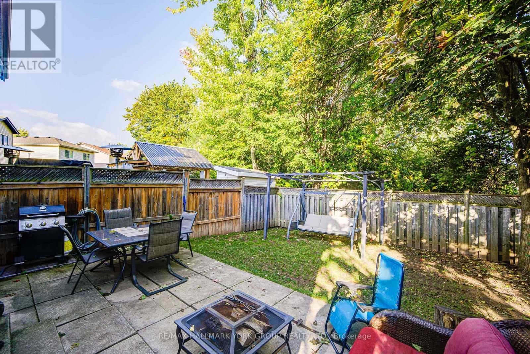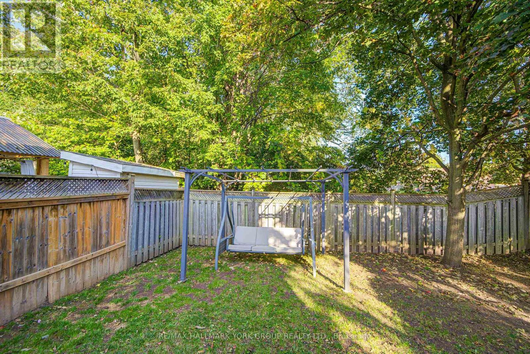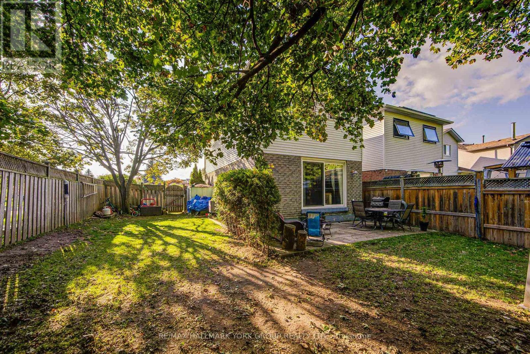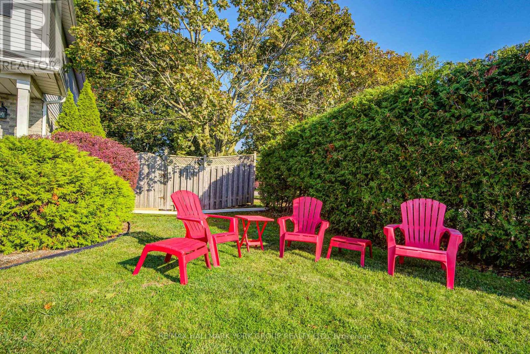4 Bedroom
2 Bathroom
1100 - 1500 sqft
Fireplace
Central Air Conditioning
Forced Air
$695,000
Wow! Your search ends here! Beautiful, detached (Link) home in prime Courtice neighbourhood. This one has it all. Enjoy a spacious layout on the main floor featuring a large living room, spacious eat in kitchen with breakfast area. Upstairs you will find 3 generously sized bedrooms, and a fully renovated 4 piece washroom! Professionally finished basement boasts a large rec room (currently used as a 4th bedroom), and an oversized laundry area. Convenient second washroom, and plenty of storage. Great home with beautiful curb appeal. Extra wide premium lot, large driveway with no sidewalk, and lots of space in the front yard. Grand backyard oasis with lots of privacy. Perfect opportunity for first time buyers or move up. ** This is a linked property.** (id:41954)
Property Details
|
MLS® Number
|
E12430866 |
|
Property Type
|
Single Family |
|
Community Name
|
Courtice |
|
Amenities Near By
|
Park, Public Transit, Schools |
|
Equipment Type
|
Water Heater |
|
Features
|
Wooded Area |
|
Parking Space Total
|
5 |
|
Rental Equipment Type
|
Water Heater |
Building
|
Bathroom Total
|
2 |
|
Bedrooms Above Ground
|
3 |
|
Bedrooms Below Ground
|
1 |
|
Bedrooms Total
|
4 |
|
Basement Development
|
Finished |
|
Basement Type
|
Full (finished) |
|
Construction Style Attachment
|
Detached |
|
Cooling Type
|
Central Air Conditioning |
|
Exterior Finish
|
Aluminum Siding, Brick |
|
Fireplace Present
|
Yes |
|
Flooring Type
|
Ceramic, Laminate, Carpeted |
|
Foundation Type
|
Concrete |
|
Half Bath Total
|
1 |
|
Heating Fuel
|
Natural Gas |
|
Heating Type
|
Forced Air |
|
Stories Total
|
2 |
|
Size Interior
|
1100 - 1500 Sqft |
|
Type
|
House |
|
Utility Water
|
Municipal Water |
Parking
Land
|
Acreage
|
No |
|
Land Amenities
|
Park, Public Transit, Schools |
|
Sewer
|
Sanitary Sewer |
|
Size Depth
|
100 Ft |
|
Size Frontage
|
39 Ft ,8 In |
|
Size Irregular
|
39.7 X 100 Ft |
|
Size Total Text
|
39.7 X 100 Ft |
|
Surface Water
|
River/stream |
Rooms
| Level |
Type |
Length |
Width |
Dimensions |
|
Second Level |
Primary Bedroom |
4.49 m |
3.62 m |
4.49 m x 3.62 m |
|
Second Level |
Bedroom 2 |
4.02 m |
2.48 m |
4.02 m x 2.48 m |
|
Second Level |
Bedroom 3 |
2.96 m |
2.6 m |
2.96 m x 2.6 m |
|
Basement |
Bedroom |
4.76 m |
3.26 m |
4.76 m x 3.26 m |
|
Basement |
Laundry Room |
4.76 m |
3.26 m |
4.76 m x 3.26 m |
|
Main Level |
Kitchen |
5.38 m |
2.59 m |
5.38 m x 2.59 m |
|
Main Level |
Family Room |
4.59 m |
3.59 m |
4.59 m x 3.59 m |
https://www.realtor.ca/real-estate/28922424/1-parklawn-drive-clarington-courtice-courtice

