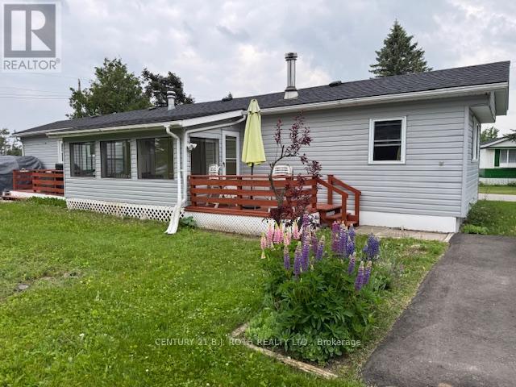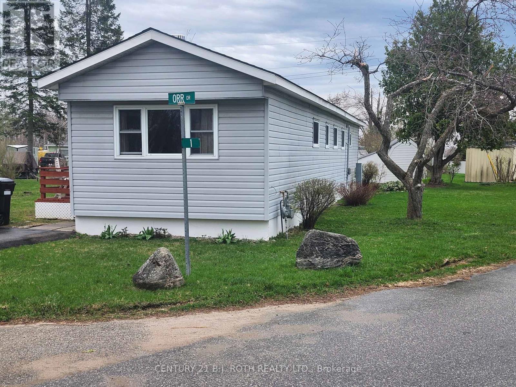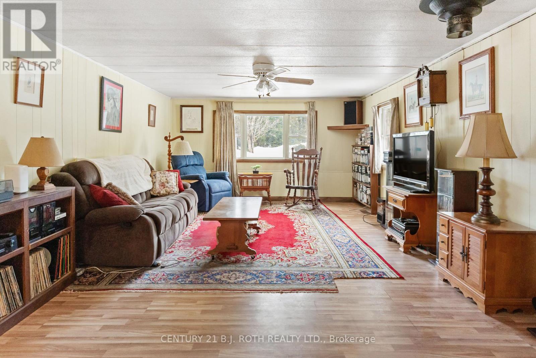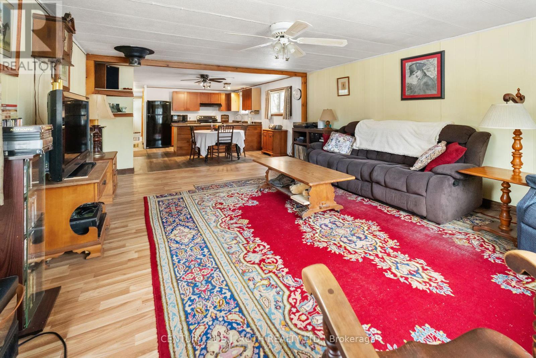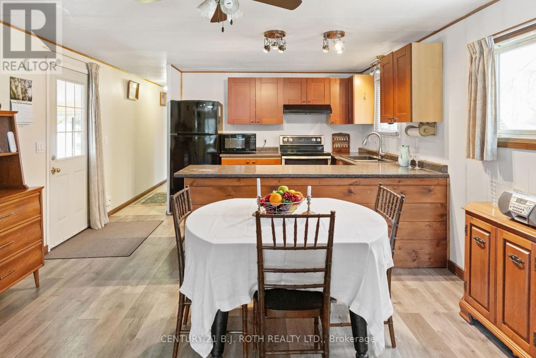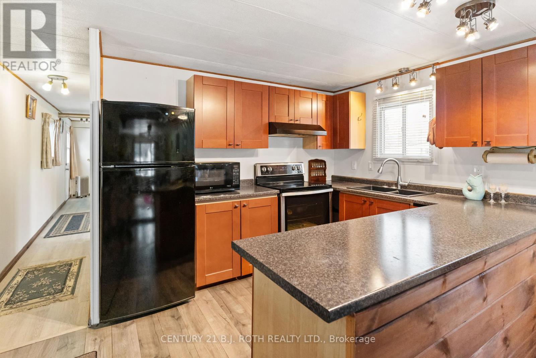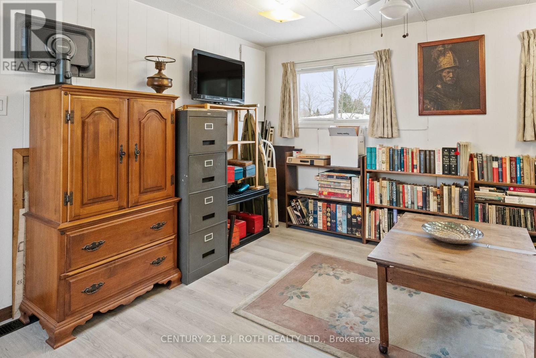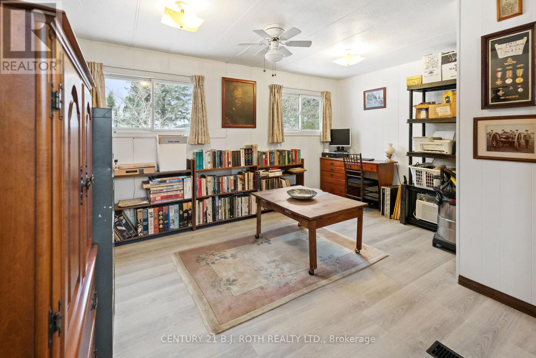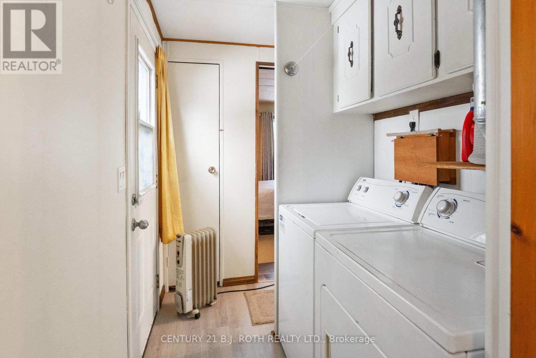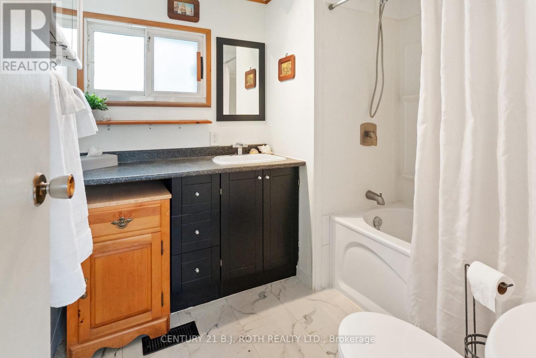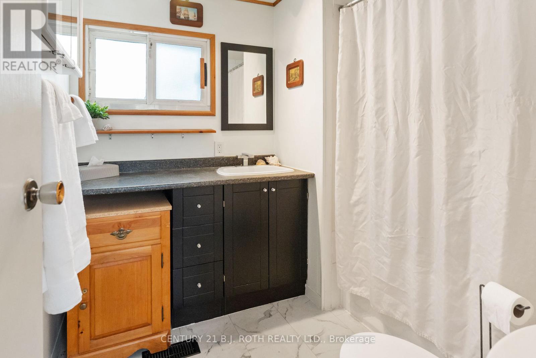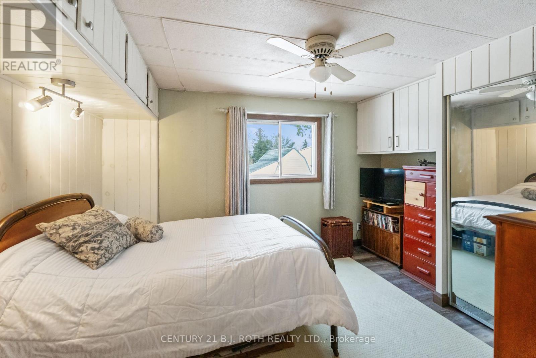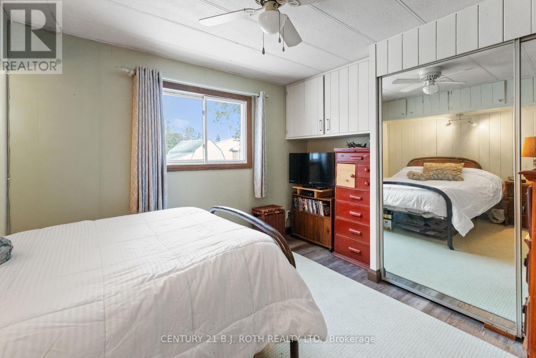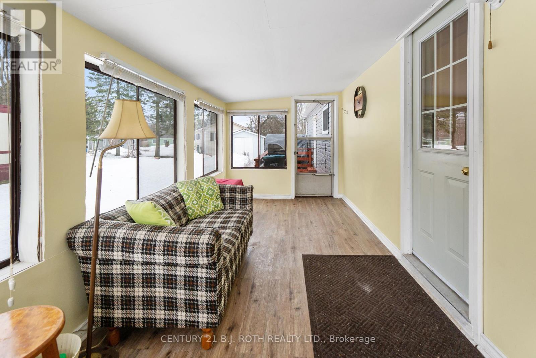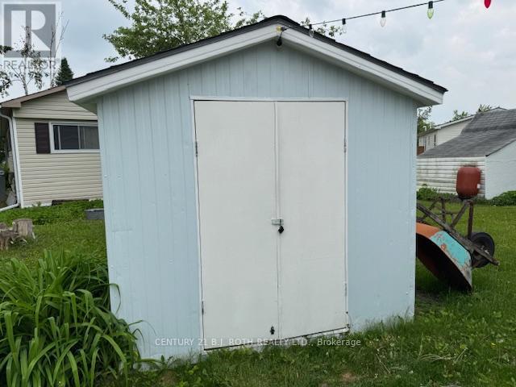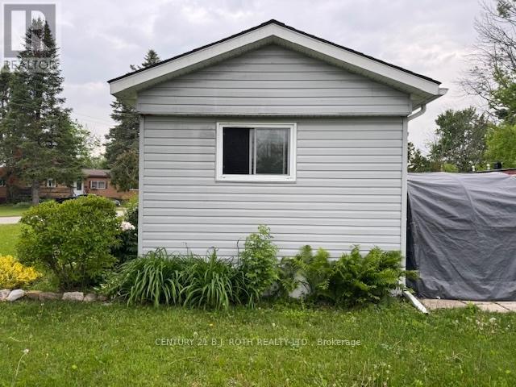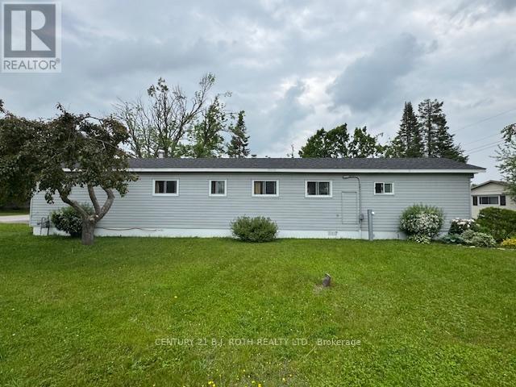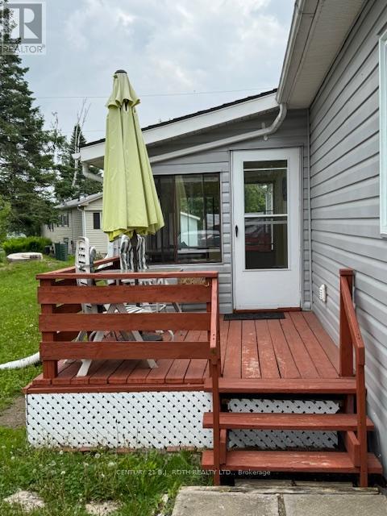2 Bedroom
1 Bathroom
700 - 1100 sqft
Bungalow
Forced Air
$205,000
This affordable home offers convenient living on a desirable corner lot, just minutes from a wide range of local amenities. Inside, the bright open-concept layout is warm and inviting, with a well-designed kitchen that provides plenty of counter space and full-size appliances. A wonderful sunroom extends the living space and fills the home with natural light, and because it is not included in the official square footage, it adds even more value. From the sunroom you can step out to two separate decks, one at the front and one at the back, creating the perfect spaces to enjoy the outdoors. For added storage, the property includes a solid shed that was reshingled and silicone-sealed in 2024. The driveway was also redone in 2024 and comfortably accommodates two vehicles. Monthly fees with Compass Communities are $655 for the lease, plus $33 for water and testing and $16 for taxes, subject to change. This is a fantastic opportunity to enjoy affordable, low-maintenance living in a location that combines comfort and convenience. (id:41954)
Open House
This property has open houses!
Starts at:
1:00 pm
Ends at:
3:00 pm
Property Details
|
MLS® Number
|
S12440528 |
|
Property Type
|
Single Family |
|
Community Name
|
Rural Oro-Medonte |
|
Features
|
Flat Site |
|
Parking Space Total
|
2 |
|
Structure
|
Deck, Patio(s), Shed |
Building
|
Bathroom Total
|
1 |
|
Bedrooms Above Ground
|
2 |
|
Bedrooms Total
|
2 |
|
Age
|
31 To 50 Years |
|
Appliances
|
Blinds, Dryer, Stove, Washer, Refrigerator |
|
Architectural Style
|
Bungalow |
|
Exterior Finish
|
Vinyl Siding |
|
Heating Fuel
|
Natural Gas |
|
Heating Type
|
Forced Air |
|
Stories Total
|
1 |
|
Size Interior
|
700 - 1100 Sqft |
|
Type
|
Mobile Home |
|
Utility Water
|
Community Water System |
Parking
Land
|
Acreage
|
No |
|
Sewer
|
Septic System |
|
Size Total Text
|
Under 1/2 Acre |
|
Zoning Description
|
Mobile Park |
Rooms
| Level |
Type |
Length |
Width |
Dimensions |
|
Main Level |
Bedroom |
4.02 m |
3.2 m |
4.02 m x 3.2 m |
|
Main Level |
Bedroom 2 |
4.4 m |
3.1 m |
4.4 m x 3.1 m |
|
Main Level |
Bathroom |
2.3 m |
1.3 m |
2.3 m x 1.3 m |
|
Main Level |
Kitchen |
4.8 m |
4.1 m |
4.8 m x 4.1 m |
|
Main Level |
Living Room |
5.4 m |
4.1 m |
5.4 m x 4.1 m |
|
Main Level |
Laundry Room |
1.5 m |
0.7 m |
1.5 m x 0.7 m |
|
Main Level |
Sunroom |
5.6 m |
2.5 m |
5.6 m x 2.5 m |
Utilities
|
Cable
|
Installed |
|
Electricity
|
Installed |
https://www.realtor.ca/real-estate/28942262/1-orr-drive-oro-medonte-rural-oro-medonte
