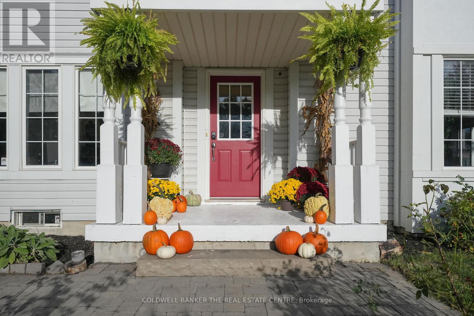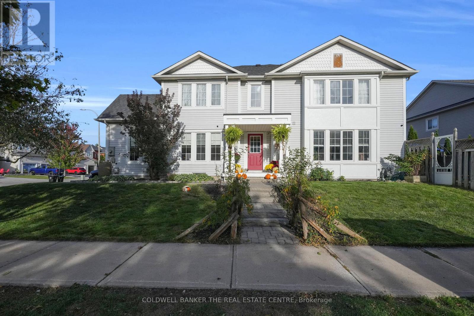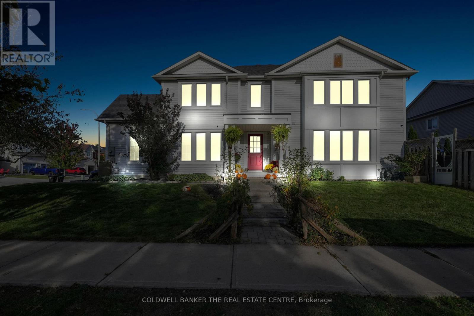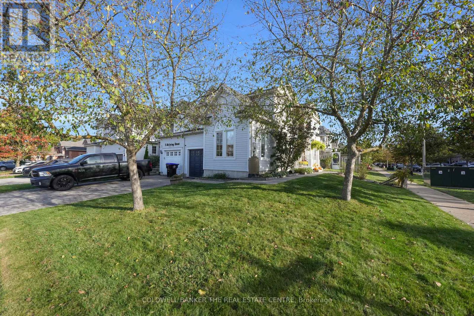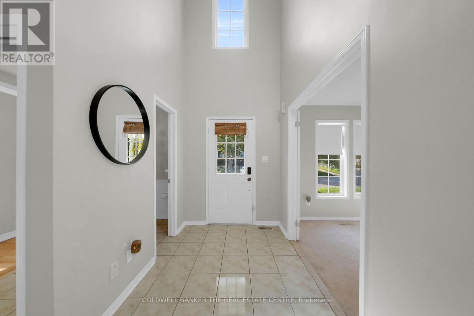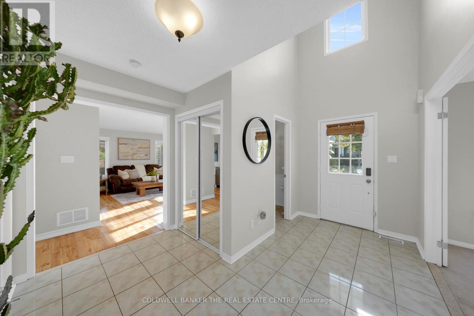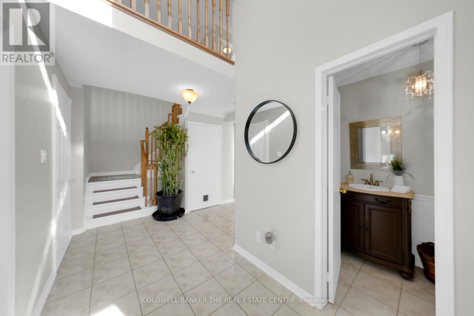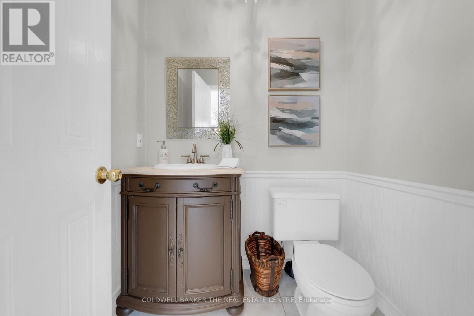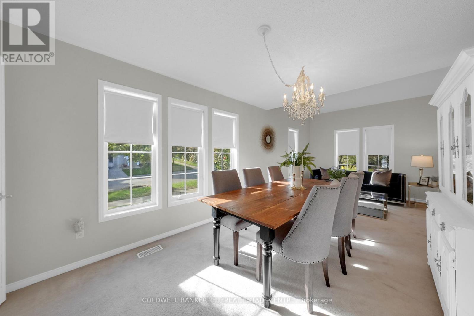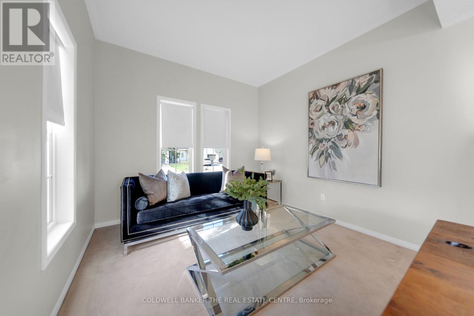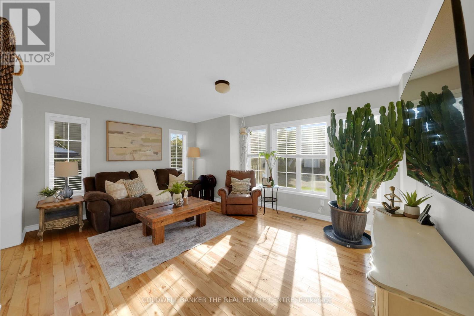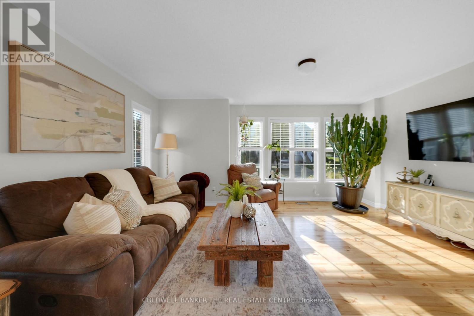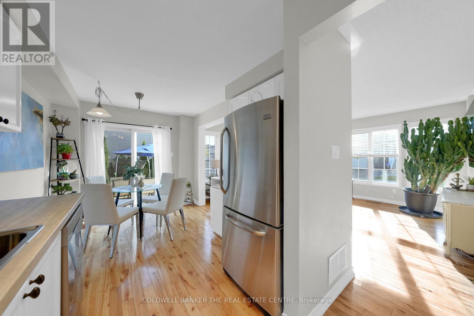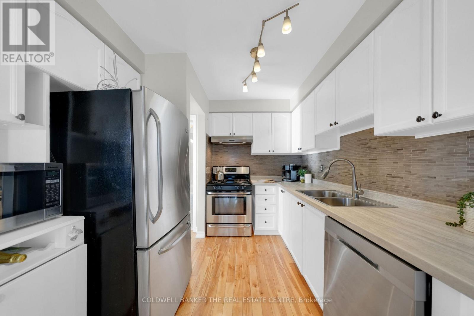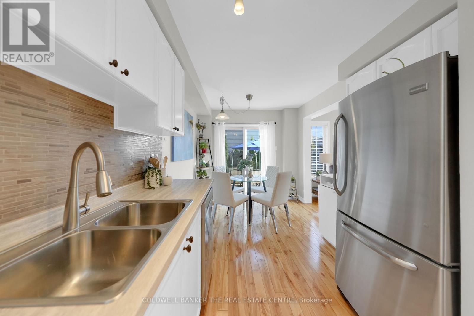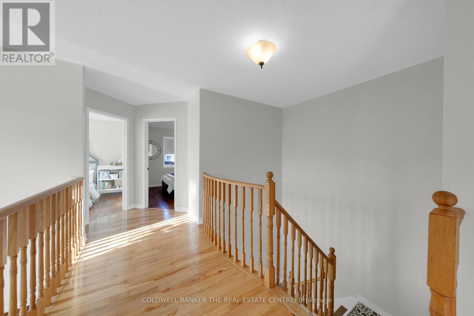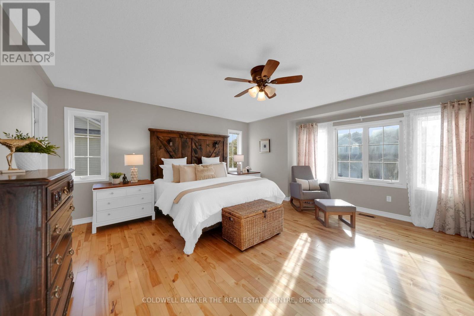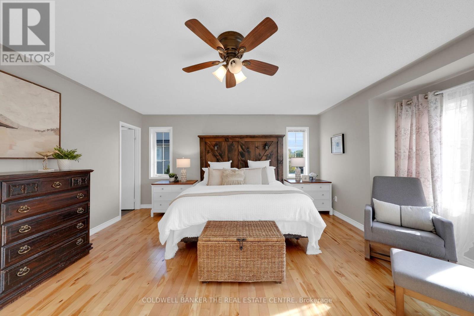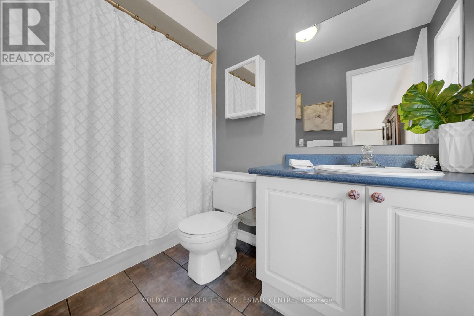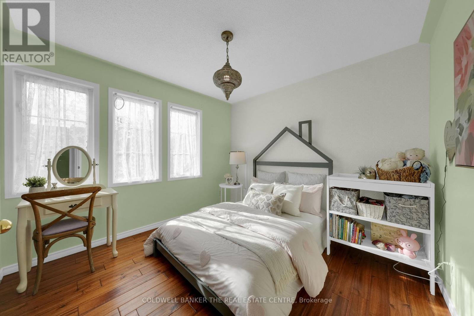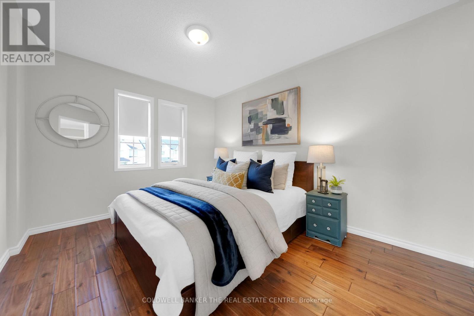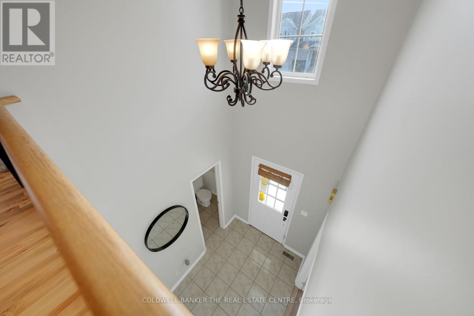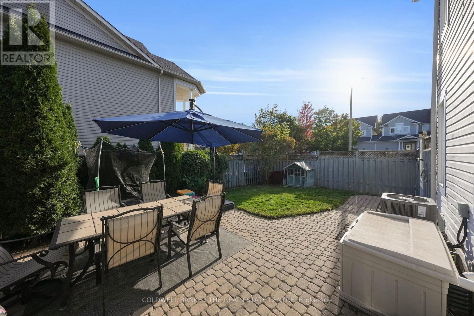3 Bedroom
3 Bathroom
1500 - 2000 sqft
Fireplace
Central Air Conditioning
Forced Air
$750,000
Welcome to 1 McGahey. Your search stops here! This end-unit townhome offers nearly 1,700 square feet of above-grade living space, featuring a bright and spacious floor plan. Hardwood flooring runs throughout, and large windows fill the home with natural light on every level. The main floor features a living room, dining room, family room and an upgraded kitchen with ample storage and workspace, including a walkout to a fully fenced backyard with an interlocked patio. Landscaped gardens at the front and back, perfect for outdoor dining or relaxing with family and friends. The second level features three spacious bedrooms, including an impressive primary suite with a sitting area, a walk-in closet, and a private en-suite. Hardwood floors and large windows continue throughout. The unfinished basement offers endless potential to create additional living space, a home gym, a playroom, or a space tailored to your needs. Situated on a quiet, family-friendly street close to shops, grocery stores, parks and schools, this home combines comfort, space and style. Rarely offered with a larger lot and extra windows, it feels more like a semi-detached home while keeping the ease of townhome living. A must see... This home covers it all. Raise your family or downsize with ease of living. (id:41954)
Property Details
|
MLS® Number
|
N12442441 |
|
Property Type
|
Single Family |
|
Community Name
|
Tottenham |
|
Equipment Type
|
Water Heater |
|
Parking Space Total
|
3 |
|
Rental Equipment Type
|
Water Heater |
|
Structure
|
Patio(s) |
Building
|
Bathroom Total
|
3 |
|
Bedrooms Above Ground
|
3 |
|
Bedrooms Total
|
3 |
|
Amenities
|
Fireplace(s) |
|
Appliances
|
Central Vacuum, Dishwasher, Dryer, Stove, Washer, Window Coverings, Refrigerator |
|
Basement Development
|
Unfinished |
|
Basement Type
|
Full (unfinished) |
|
Construction Style Attachment
|
Attached |
|
Cooling Type
|
Central Air Conditioning |
|
Exterior Finish
|
Vinyl Siding |
|
Fireplace Present
|
Yes |
|
Fireplace Total
|
1 |
|
Flooring Type
|
Hardwood, Carpeted |
|
Foundation Type
|
Concrete |
|
Half Bath Total
|
1 |
|
Heating Fuel
|
Natural Gas |
|
Heating Type
|
Forced Air |
|
Stories Total
|
2 |
|
Size Interior
|
1500 - 2000 Sqft |
|
Type
|
Row / Townhouse |
|
Utility Water
|
Municipal Water |
Parking
Land
|
Acreage
|
No |
|
Sewer
|
Sanitary Sewer |
|
Size Depth
|
98 Ft ,4 In |
|
Size Frontage
|
36 Ft ,4 In |
|
Size Irregular
|
36.4 X 98.4 Ft |
|
Size Total Text
|
36.4 X 98.4 Ft |
Rooms
| Level |
Type |
Length |
Width |
Dimensions |
|
Second Level |
Primary Bedroom |
5.02 m |
5.3 m |
5.02 m x 5.3 m |
|
Second Level |
Bedroom 2 |
3.25 m |
3.18 m |
3.25 m x 3.18 m |
|
Second Level |
Bedroom 3 |
3.91 m |
3.07 m |
3.91 m x 3.07 m |
|
Main Level |
Kitchen |
3.32 m |
2.7 m |
3.32 m x 2.7 m |
|
Main Level |
Eating Area |
2.21 m |
2.71 m |
2.21 m x 2.71 m |
|
Main Level |
Family Room |
5.02 m |
4.9 m |
5.02 m x 4.9 m |
|
Main Level |
Living Room |
7 m |
3.21 m |
7 m x 3.21 m |
|
Main Level |
Dining Room |
7 m |
3.21 m |
7 m x 3.21 m |
https://www.realtor.ca/real-estate/28946742/1-mcgahey-street-new-tecumseth-tottenham-tottenham
