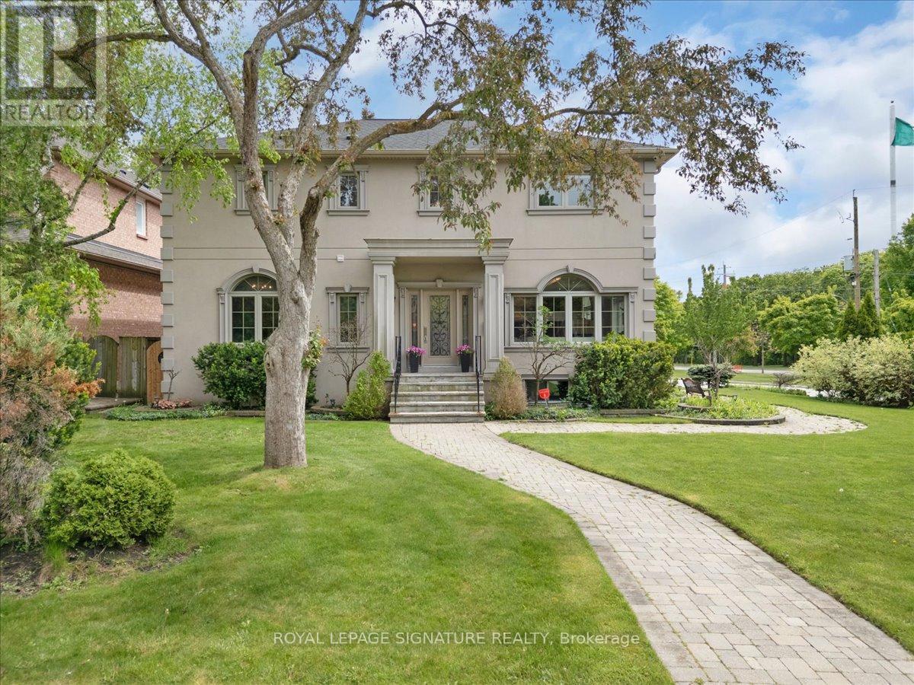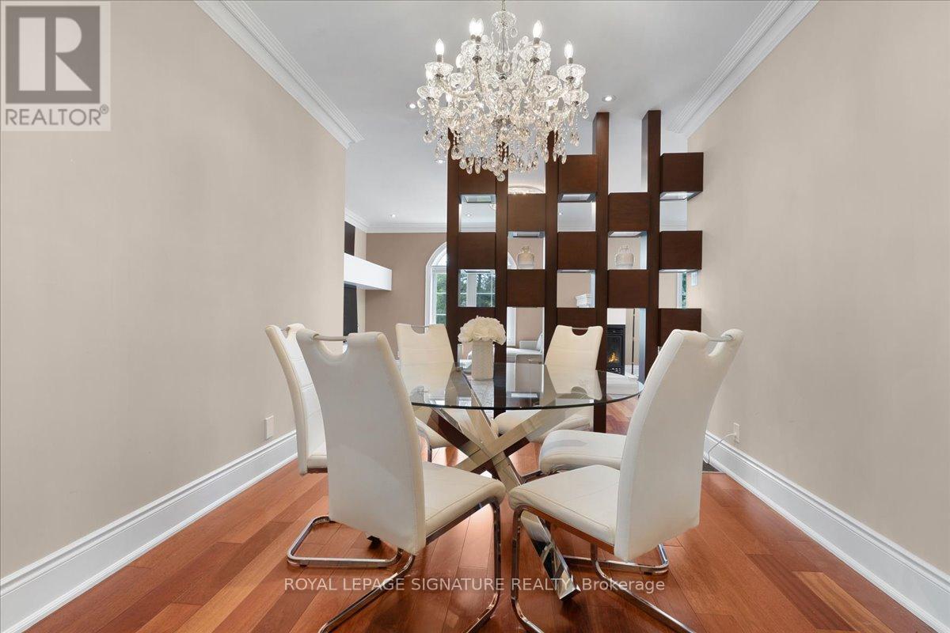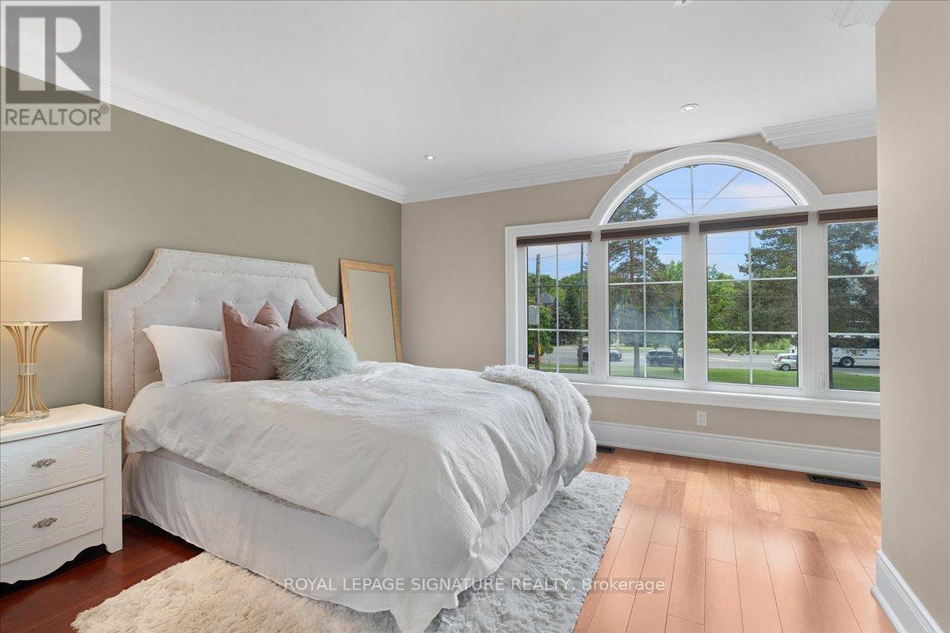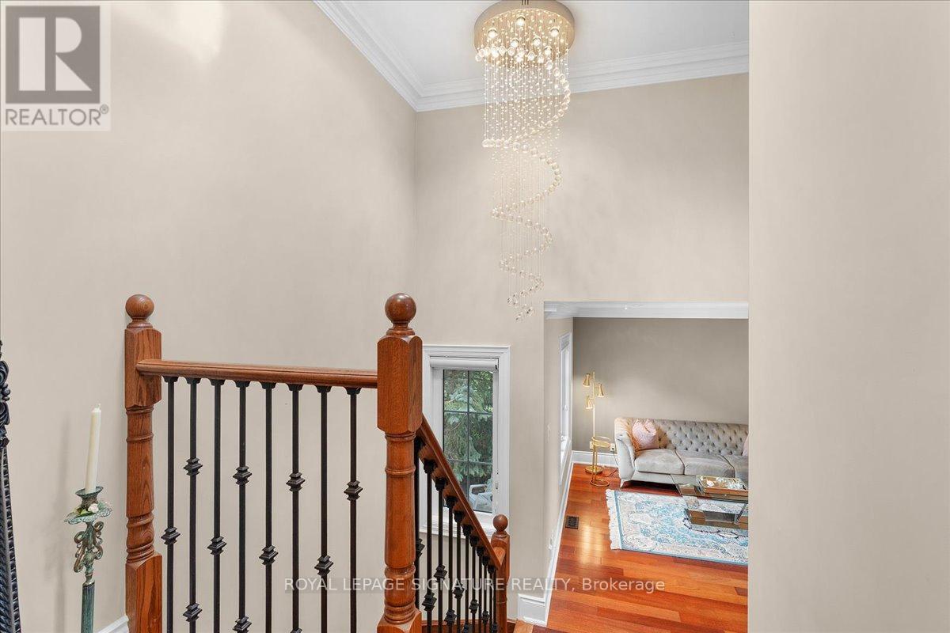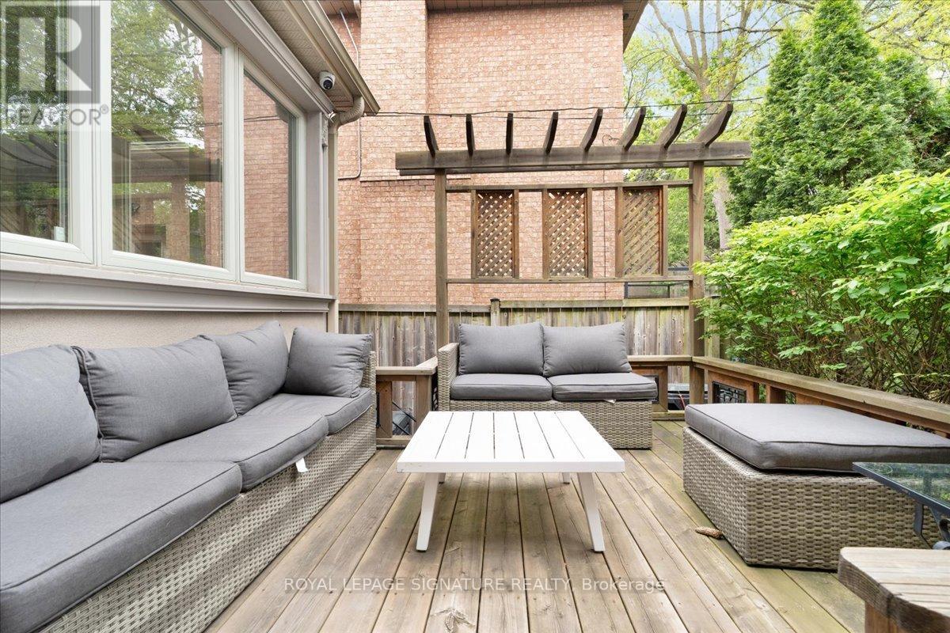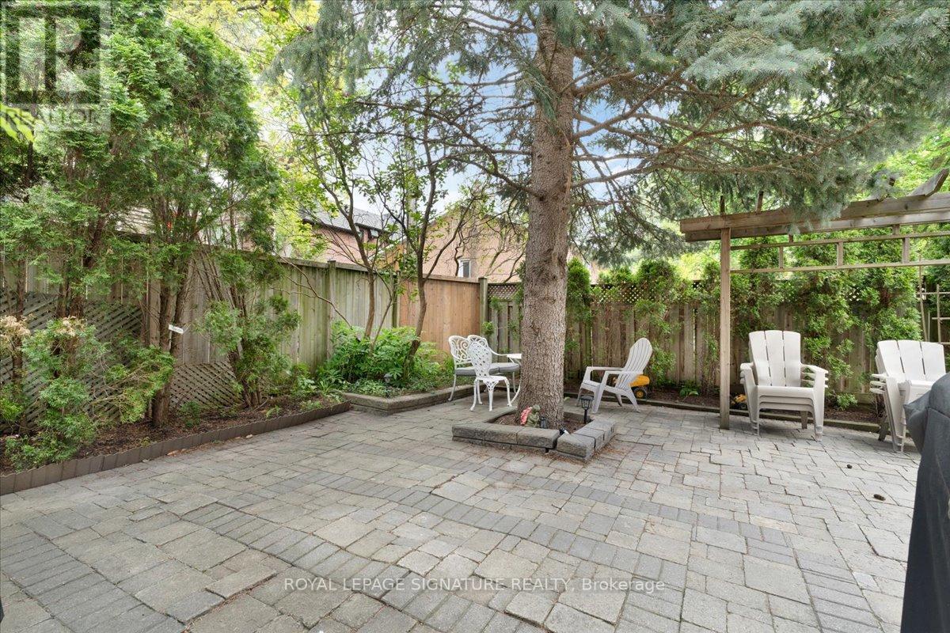1 Marshfield Court Toronto (Banbury-Don Mills), Ontario M3C 2E2
$3,488,000
Stunning Sun-Filled Home Situated in a Quiet No Exit Court in the Prestigious Banbury & Don Mills Neighborhood. Right Across from Toronto's Iconic and Beautiful Edward Gardens and Literally Steps Away from The Shops At Don Mills Shopping Center and High Ranking Schools. With Almost 4,500 Sqft of Total Luxury Living Space Featuring 4 Large Bedrooms With Custom Made Closets in The Primary Room, 5 Bathrooms and A Nanny Quarters on a Separate Floor Which Can Be Used as a Secondary Family Room. A Grand Open To Above Foyer with a Showpiece Chandelier As you Open the front Door. Custom Wall Unit and Mill Work with Accent Lighting throughout the Main Floor and An Executive Private Office with Custom Cabinetry. A Beautiful Gourmet Eat-In Kitchen with an Oversized Island and Tons of Storage overlooking the Lush South Facing Backyard Oasis and Private Deck. The Beautiful Recently Renovated Finished Basement features a Custom Built Bar, A large Media/TV Room with a Home Gym and a Full Bath. Meticulously Landscaped with a Large Interlocked Driveway and Gorgeous Stone Pathways leading to the Well kept grounds with Mature trees. (id:41954)
Open House
This property has open houses!
2:00 pm
Ends at:4:00 pm
2:00 pm
Ends at:4:00 pm
Property Details
| MLS® Number | C12181243 |
| Property Type | Single Family |
| Community Name | Banbury-Don Mills |
| Amenities Near By | Hospital, Park, Public Transit, Schools |
| Equipment Type | Water Heater - Gas |
| Features | Cul-de-sac, Sump Pump |
| Parking Space Total | 6 |
| Rental Equipment Type | Water Heater - Gas |
Building
| Bathroom Total | 5 |
| Bedrooms Above Ground | 4 |
| Bedrooms Below Ground | 1 |
| Bedrooms Total | 5 |
| Appliances | Garage Door Opener Remote(s), Central Vacuum, Water Heater, Dryer, Garage Door Opener, Stove, Washer, Window Coverings, Refrigerator |
| Basement Development | Finished |
| Basement Type | N/a (finished) |
| Construction Style Attachment | Detached |
| Cooling Type | Central Air Conditioning |
| Exterior Finish | Stucco |
| Fireplace Present | Yes |
| Flooring Type | Hardwood, Laminate |
| Foundation Type | Unknown |
| Half Bath Total | 1 |
| Heating Fuel | Natural Gas |
| Heating Type | Forced Air |
| Stories Total | 2 |
| Size Interior | 3000 - 3500 Sqft |
| Type | House |
| Utility Water | Municipal Water |
Parking
| Attached Garage | |
| Garage |
Land
| Acreage | No |
| Fence Type | Fully Fenced, Fenced Yard |
| Land Amenities | Hospital, Park, Public Transit, Schools |
| Sewer | Sanitary Sewer |
| Size Depth | 104 Ft ,10 In |
| Size Frontage | 78 Ft |
| Size Irregular | 78 X 104.9 Ft ; East 100, South 46.33 |
| Size Total Text | 78 X 104.9 Ft ; East 100, South 46.33 |
Rooms
| Level | Type | Length | Width | Dimensions |
|---|---|---|---|---|
| Second Level | Primary Bedroom | 5.52 m | 4.31 m | 5.52 m x 4.31 m |
| Second Level | Bedroom 2 | 4.27 m | 4.24 m | 4.27 m x 4.24 m |
| Second Level | Bedroom 3 | 4.26 m | 4.23 m | 4.26 m x 4.23 m |
| Basement | Pantry | 3.85 m | 2.79 m | 3.85 m x 2.79 m |
| Basement | Recreational, Games Room | 8.21 m | 6.33 m | 8.21 m x 6.33 m |
| Basement | Exercise Room | 5.66 m | 3.14 m | 5.66 m x 3.14 m |
| Main Level | Living Room | 8.45 m | 4.04 m | 8.45 m x 4.04 m |
| Main Level | Dining Room | 3.81 m | 3.04 m | 3.81 m x 3.04 m |
| Main Level | Kitchen | 4.85 m | 4.13 m | 4.85 m x 4.13 m |
| In Between | Family Room | 5.24 m | 3.23 m | 5.24 m x 3.23 m |
| In Between | Bedroom 4 | 4.67 m | 3.78 m | 4.67 m x 3.78 m |
Interested?
Contact us for more information
