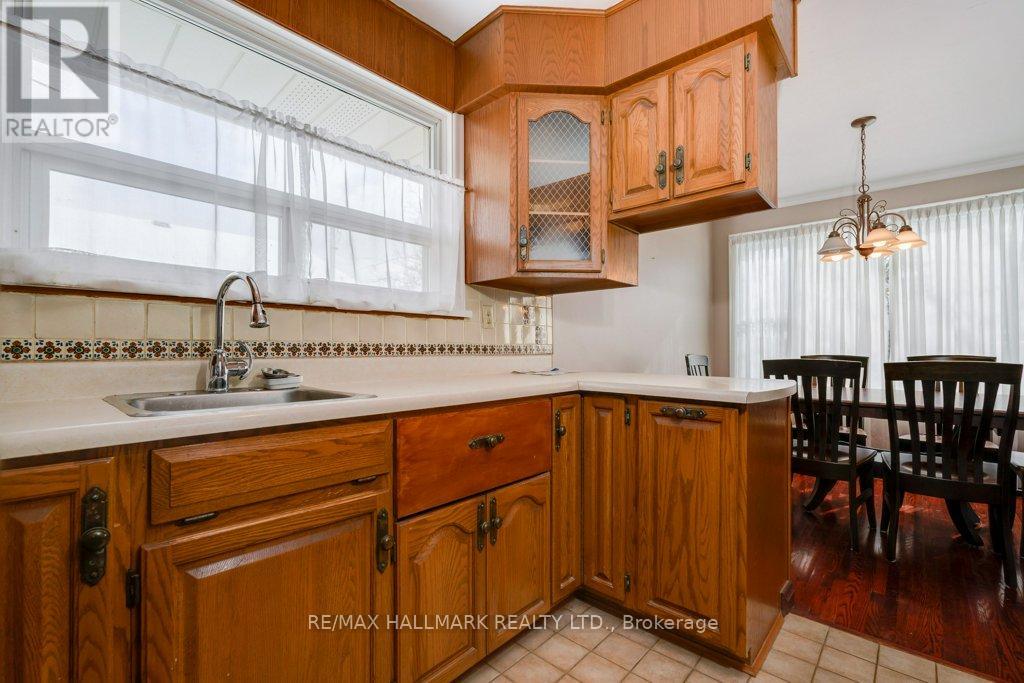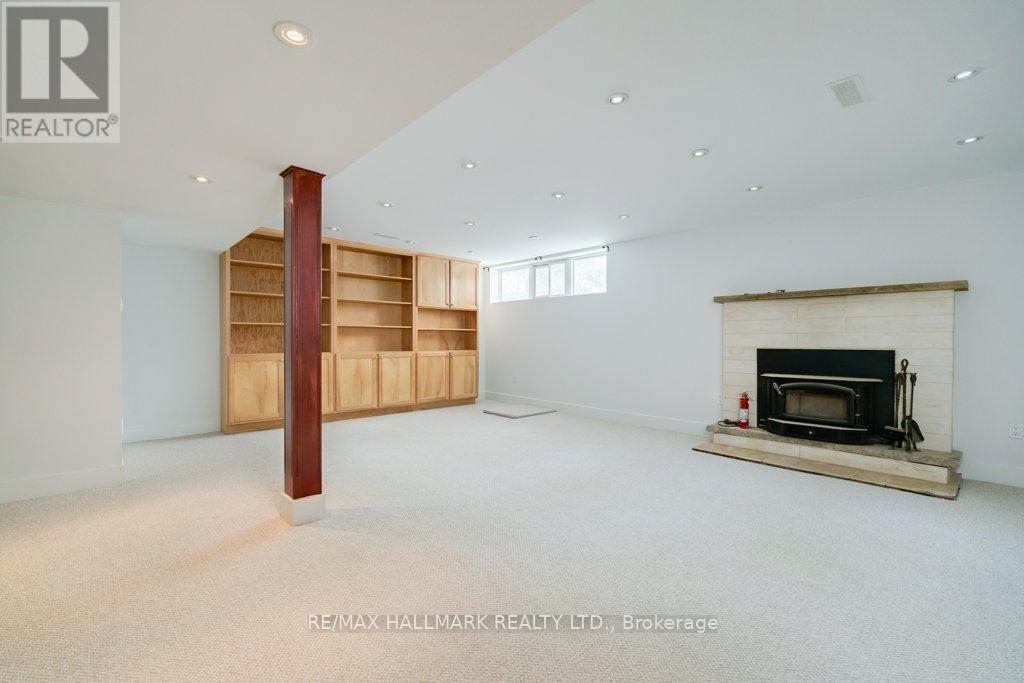4 Bedroom
2 Bathroom
Raised Bungalow
Fireplace
Central Air Conditioning
Forced Air
$998,000
Deceivingly spacious, this raised bungalow is move-in ready with plenty of potential for personal touches over time. The bright, open-concept living and dining area is flooded with natural light, creating an inviting atmosphere. Enjoy seamless indoor-outdoor living with a walkout from the kitchen to a large, private deck perfect for alfresco dining! The oversized basement rec room boasts a cozy wood-burning fireplace and built-in storage, offering a versatile space for relaxation or entertaining. Additional highlights include an attached garage and a generous side yard with a second storage shed. All this nestled in a fantastic neighborhood, this solid brick home offers excellent curb appeal and is surrounded by schools, easy transit access, and a wealth of recreational facilities and parks. (id:41954)
Open House
This property has open houses!
Starts at:
2:00 pm
Ends at:
4:00 pm
Property Details
|
MLS® Number
|
W11969622 |
|
Property Type
|
Single Family |
|
Community Name
|
Kingsview Village-The Westway |
|
Amenities Near By
|
Park, Place Of Worship, Public Transit, Schools |
|
Parking Space Total
|
3 |
|
Structure
|
Shed |
Building
|
Bathroom Total
|
2 |
|
Bedrooms Above Ground
|
3 |
|
Bedrooms Below Ground
|
1 |
|
Bedrooms Total
|
4 |
|
Amenities
|
Fireplace(s) |
|
Appliances
|
Central Vacuum, Dryer, Microwave, Refrigerator, Stove, Washer, Window Coverings |
|
Architectural Style
|
Raised Bungalow |
|
Basement Development
|
Finished |
|
Basement Type
|
N/a (finished) |
|
Construction Style Attachment
|
Detached |
|
Cooling Type
|
Central Air Conditioning |
|
Exterior Finish
|
Brick |
|
Fireplace Present
|
Yes |
|
Fireplace Total
|
1 |
|
Flooring Type
|
Hardwood, Tile, Carpeted, Concrete |
|
Foundation Type
|
Concrete |
|
Heating Fuel
|
Natural Gas |
|
Heating Type
|
Forced Air |
|
Stories Total
|
1 |
|
Type
|
House |
|
Utility Water
|
Municipal Water |
Parking
Land
|
Acreage
|
No |
|
Fence Type
|
Fenced Yard |
|
Land Amenities
|
Park, Place Of Worship, Public Transit, Schools |
|
Sewer
|
Sanitary Sewer |
|
Size Depth
|
119 Ft |
|
Size Frontage
|
55 Ft |
|
Size Irregular
|
55 X 119 Ft |
|
Size Total Text
|
55 X 119 Ft |
Rooms
| Level |
Type |
Length |
Width |
Dimensions |
|
Basement |
Recreational, Games Room |
6.39 m |
5.75 m |
6.39 m x 5.75 m |
|
Basement |
Bedroom |
3.95 m |
3.68 m |
3.95 m x 3.68 m |
|
Basement |
Utility Room |
5.1 m |
4.49 m |
5.1 m x 4.49 m |
|
Main Level |
Living Room |
6.81 m |
3.8 m |
6.81 m x 3.8 m |
|
Main Level |
Dining Room |
2.85 m |
2.81 m |
2.85 m x 2.81 m |
|
Main Level |
Kitchen |
3.95 m |
2.65 m |
3.95 m x 2.65 m |
|
Main Level |
Primary Bedroom |
4.28 m |
3.02 m |
4.28 m x 3.02 m |
|
Main Level |
Bedroom 2 |
3.92 m |
2.67 m |
3.92 m x 2.67 m |
|
Main Level |
Bedroom 3 |
3.13 m |
2.64 m |
3.13 m x 2.64 m |
Utilities
|
Cable
|
Installed |
|
Sewer
|
Installed |
https://www.realtor.ca/real-estate/27907545/1-marblehead-road-toronto-kingsview-village-the-westway-kingsview-village-the-westway



























