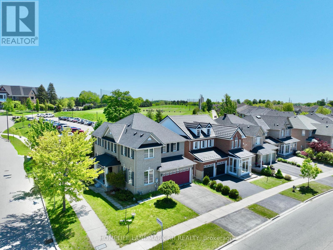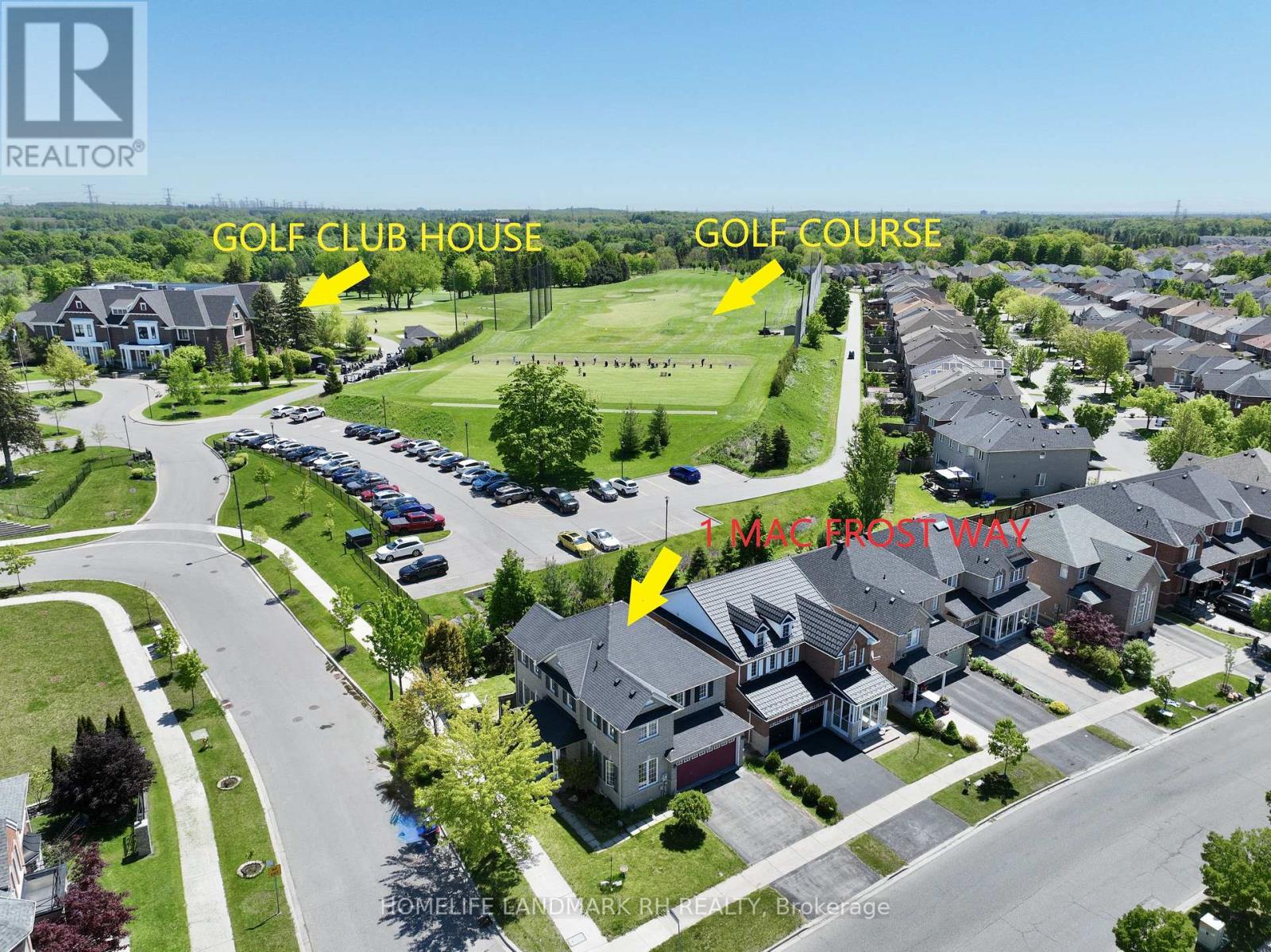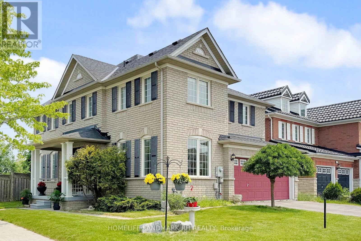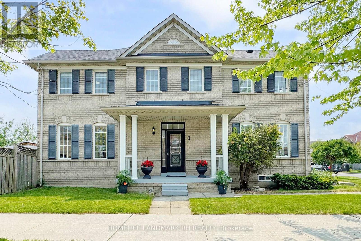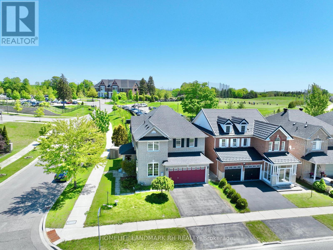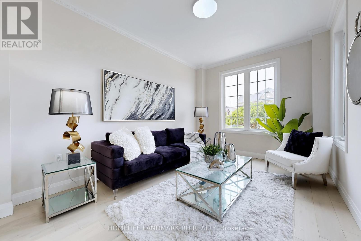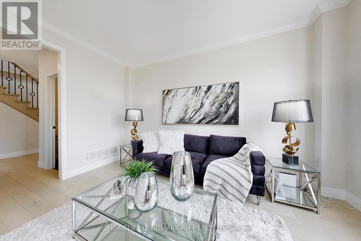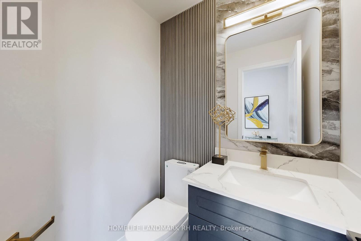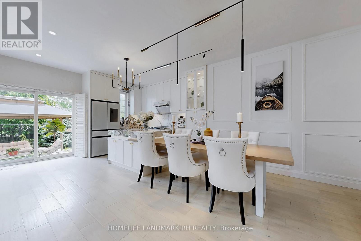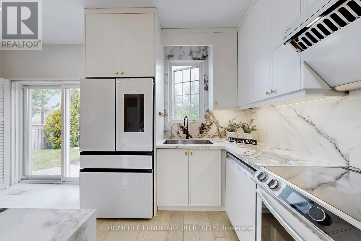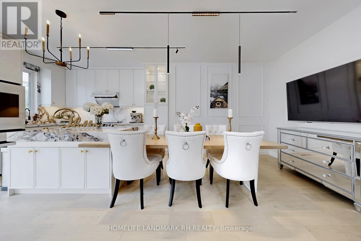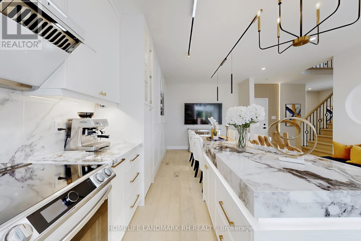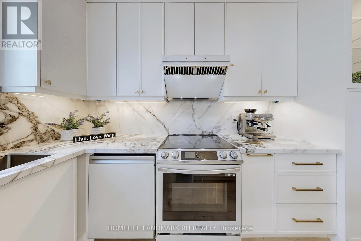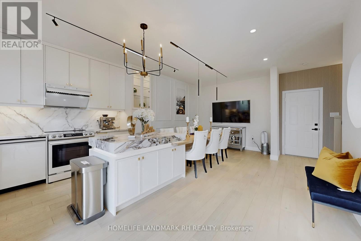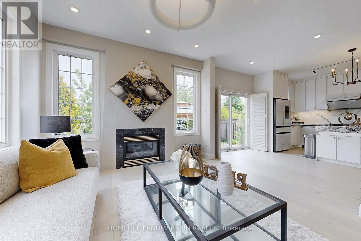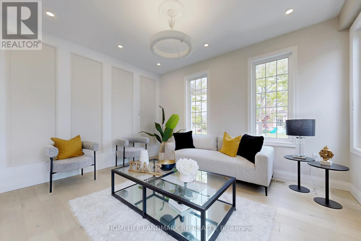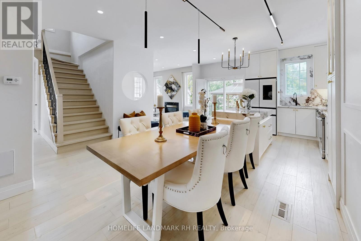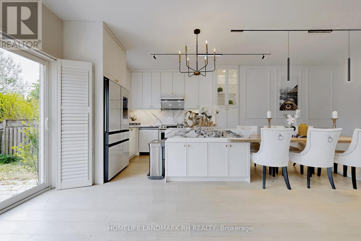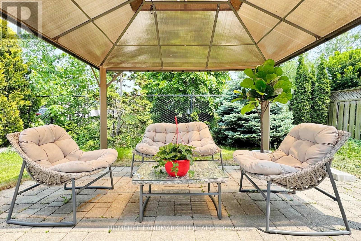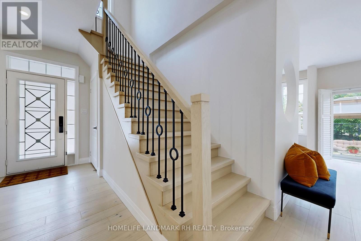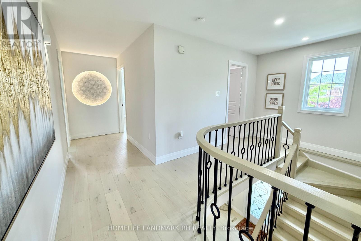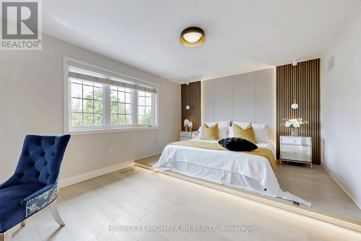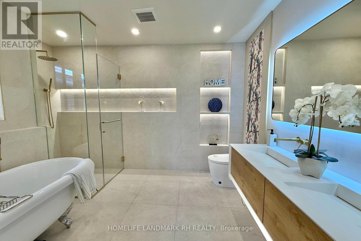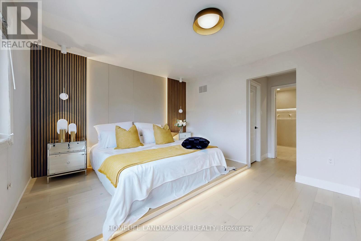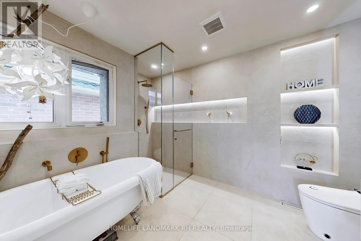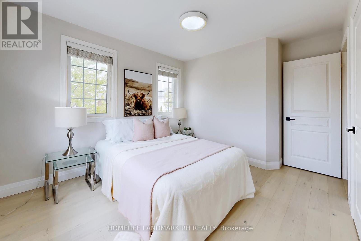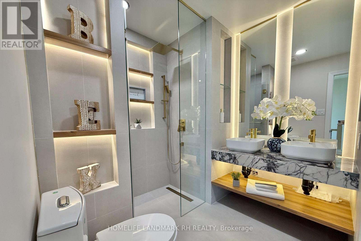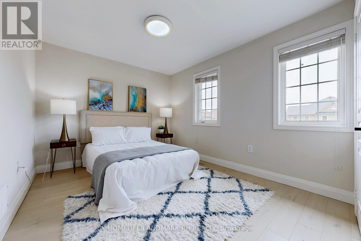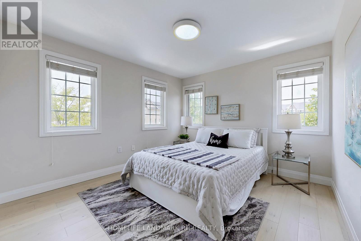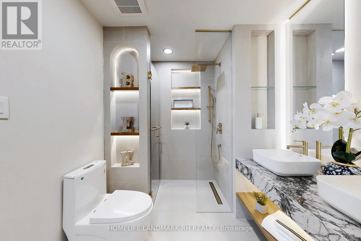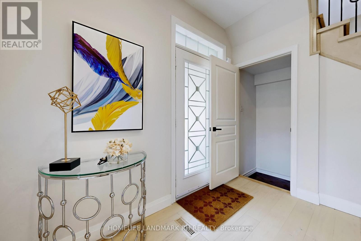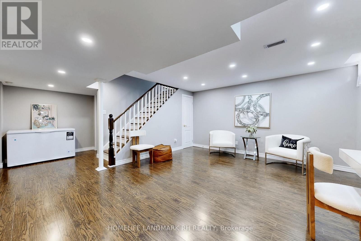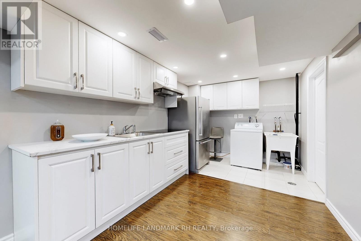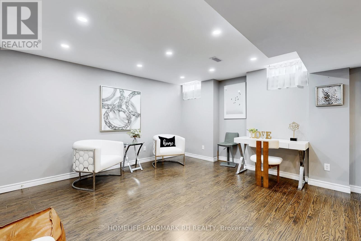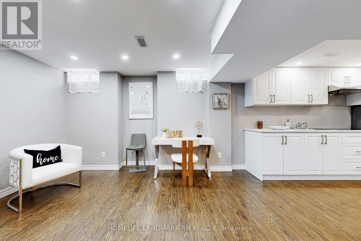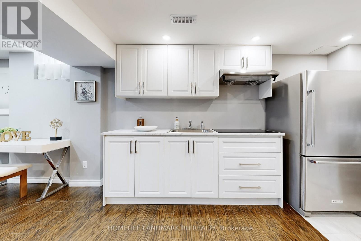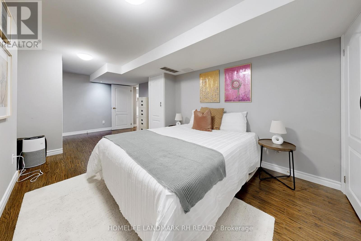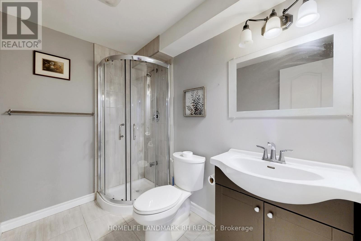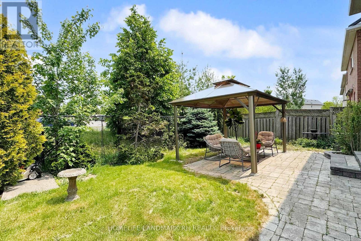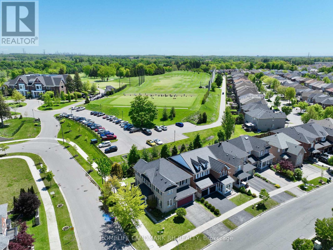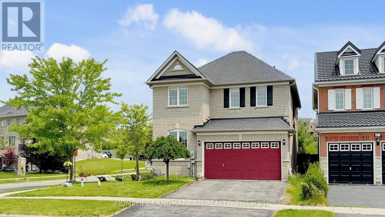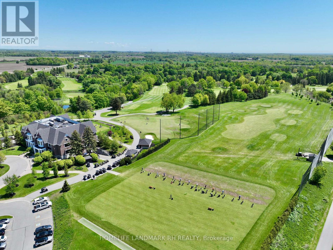1 Mac Frost Way Toronto (Rouge), Ontario M1X 2A7
$1,188,000
** Backing onto Cedar Brae Golf Club ", Bright & Spacious Double Car Detached Home on Premium Corner Lot w/ Lots of Windows. 9' Ceiling on Main. 4+1 Bedrooms, 4 Baths & 2 Kitchens. $$$ 200k Upgrades w/ Newly Contemporary Design: Wrought Iron Glass Door Entry w/ Covered Porch. Smooth Ceilings, Pot Lights, Hardwood/Laminate Flooring & Accent Wall Throughout. Gourmet Kitchen w/ Stone Counter Top & Backsplash, Extended Kitchen Cabinets w/ Valance Lighting, Integrated sintered stone Island with Open Concept Dining. Oak Staircase with Motion Sensor Lighting & Iron Pickets. Primary Bdrm w/ Walk-in Closet & Open Concept Office. 5 Pcs Ensuite Bath w/ Heated Floor, Frameless Glass Shower & Bath Tub. All baths are Handcrafted & Custom Designed with Stone/Quartz Vanity Top. Fin. Bsmt w/ the 4th Bdrm, Rec, Kitchen & 3Pc Bath ( potential for rental income or In-law Suite). Direct Access to Garage, East Exposure Fenced Backyard w/ Stone Patio & Gazebo. (id:41954)
Open House
This property has open houses!
2:00 pm
Ends at:4:00 pm
2:00 pm
Ends at:4:00 pm
Property Details
| MLS® Number | E12195595 |
| Property Type | Single Family |
| Community Name | Rouge E11 |
| Features | Carpet Free |
| Parking Space Total | 4 |
| Structure | Porch |
Building
| Bathroom Total | 4 |
| Bedrooms Above Ground | 4 |
| Bedrooms Below Ground | 1 |
| Bedrooms Total | 5 |
| Amenities | Fireplace(s) |
| Appliances | Garage Door Opener Remote(s), Cooktop, Dishwasher, Dryer, Freezer, Hood Fan, Stove, Washer, Window Coverings, Refrigerator |
| Basement Development | Finished |
| Basement Features | Apartment In Basement |
| Basement Type | N/a (finished) |
| Construction Style Attachment | Detached |
| Cooling Type | Central Air Conditioning |
| Exterior Finish | Brick |
| Fireplace Present | Yes |
| Flooring Type | Hardwood, Laminate |
| Foundation Type | Concrete |
| Half Bath Total | 1 |
| Heating Fuel | Natural Gas |
| Heating Type | Forced Air |
| Stories Total | 2 |
| Size Interior | 2000 - 2500 Sqft |
| Type | House |
| Utility Water | Municipal Water |
Parking
| Garage |
Land
| Acreage | No |
| Sewer | Sanitary Sewer |
| Size Depth | 67 Ft ,2 In |
| Size Frontage | 46 Ft ,1 In |
| Size Irregular | 46.1 X 67.2 Ft |
| Size Total Text | 46.1 X 67.2 Ft |
Rooms
| Level | Type | Length | Width | Dimensions |
|---|---|---|---|---|
| Second Level | Office | 3.7 m | 4.78 m | 3.7 m x 4.78 m |
| Second Level | Primary Bedroom | 4.78 m | 3.7 m | 4.78 m x 3.7 m |
| Second Level | Bedroom 2 | 3.71 m | 3.05 m | 3.71 m x 3.05 m |
| Second Level | Bedroom 3 | 3.99 m | 3.05 m | 3.99 m x 3.05 m |
| Second Level | Bedroom 4 | 3.83 m | 3.7 m | 3.83 m x 3.7 m |
| Basement | Kitchen | 3.35 m | 2.45 m | 3.35 m x 2.45 m |
| Basement | Recreational, Games Room | 4.27 m | 3.43 m | 4.27 m x 3.43 m |
| Basement | Bedroom 5 | 4 m | 2.5 m | 4 m x 2.5 m |
| Main Level | Living Room | 3.7 m | 2.44 m | 3.7 m x 2.44 m |
| Main Level | Dining Room | 3.05 m | 2.45 m | 3.05 m x 2.45 m |
| Main Level | Kitchen | 3.15 m | 3.05 m | 3.15 m x 3.05 m |
| Main Level | Family Room | 4.27 m | 3.43 m | 4.27 m x 3.43 m |
Utilities
| Cable | Available |
| Electricity | Installed |
| Sewer | Installed |
https://www.realtor.ca/real-estate/28415120/1-mac-frost-way-toronto-rouge-rouge-e11
Interested?
Contact us for more information
