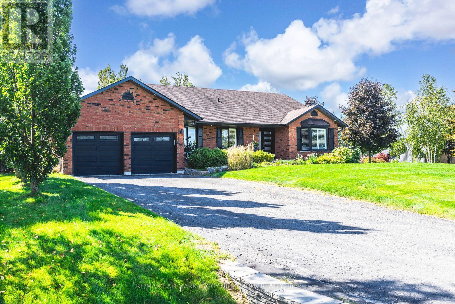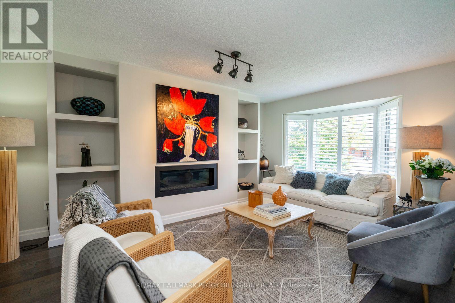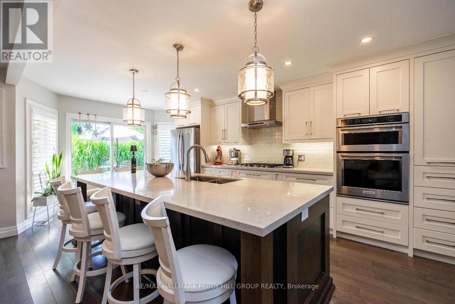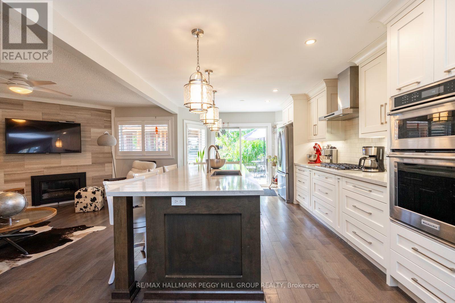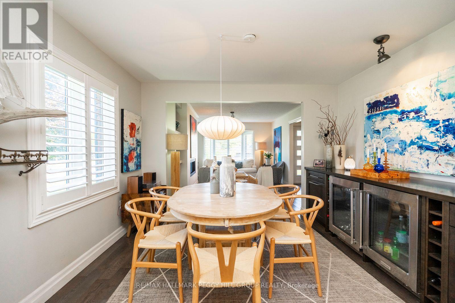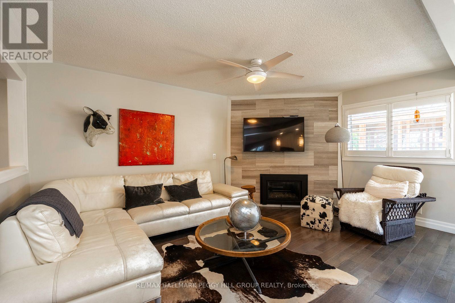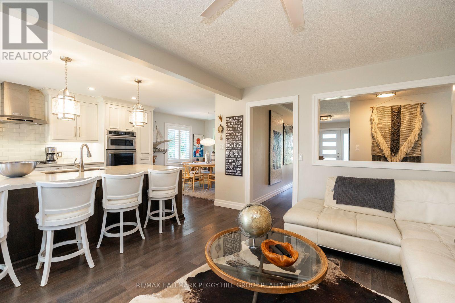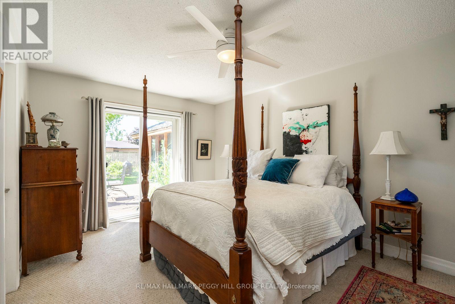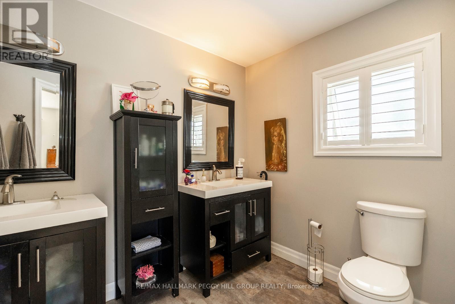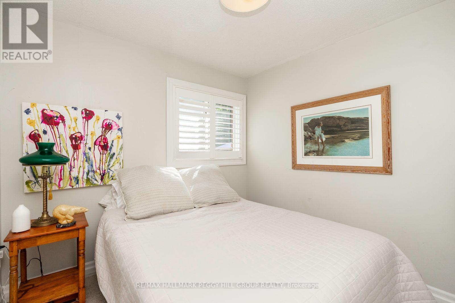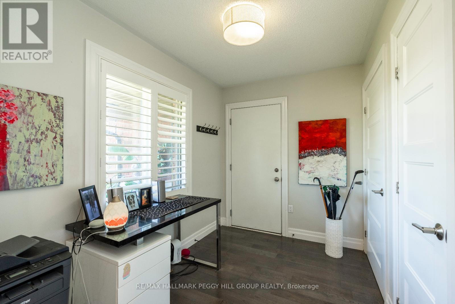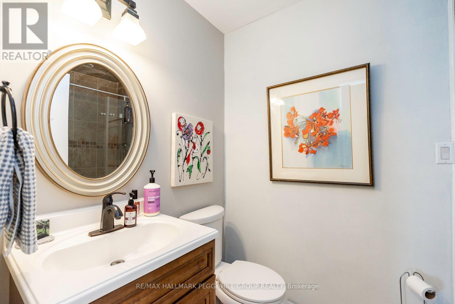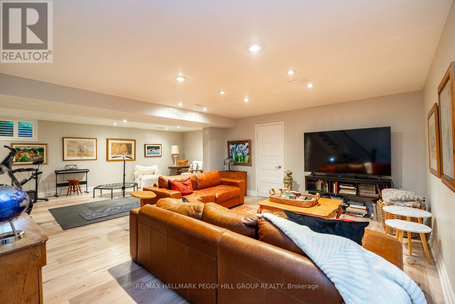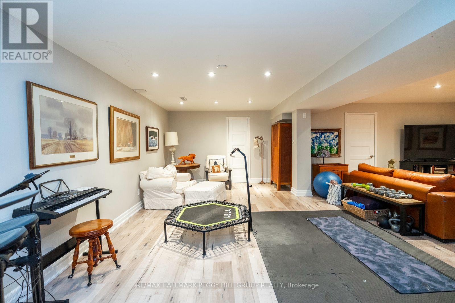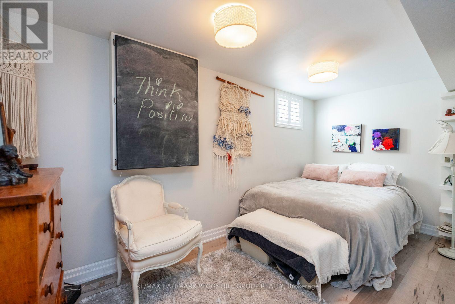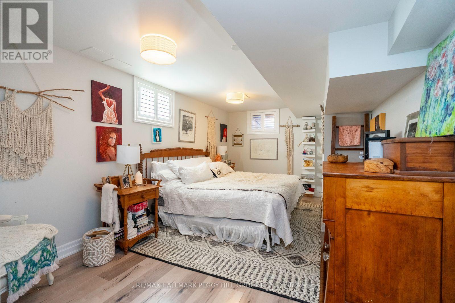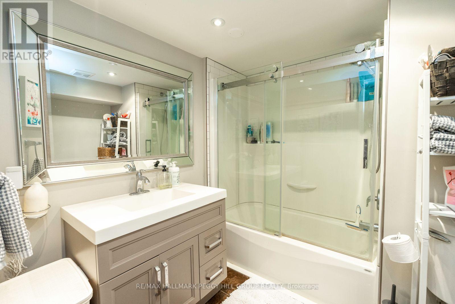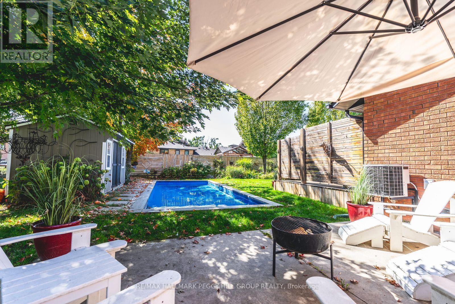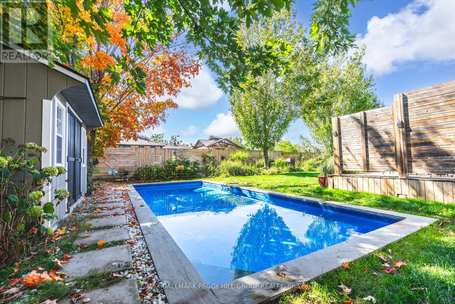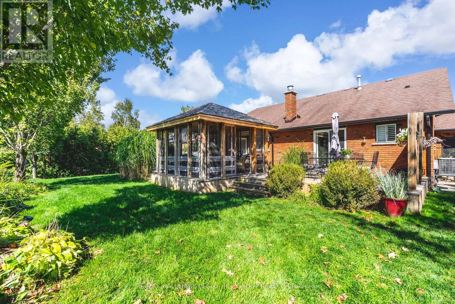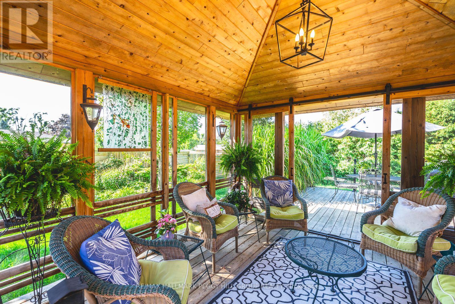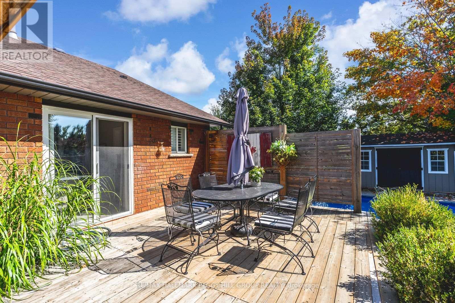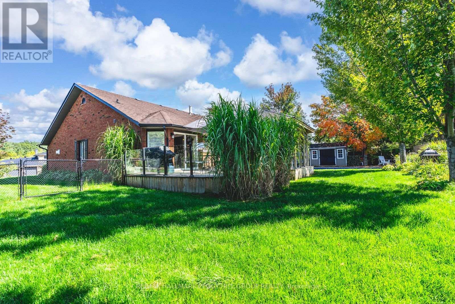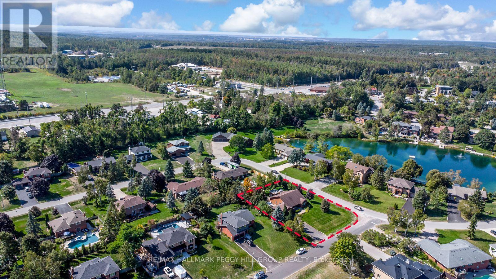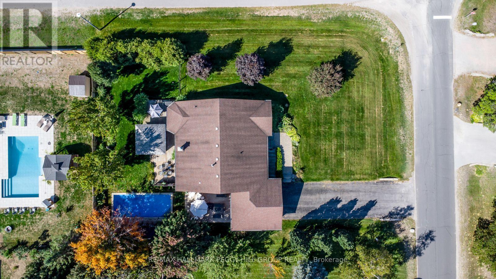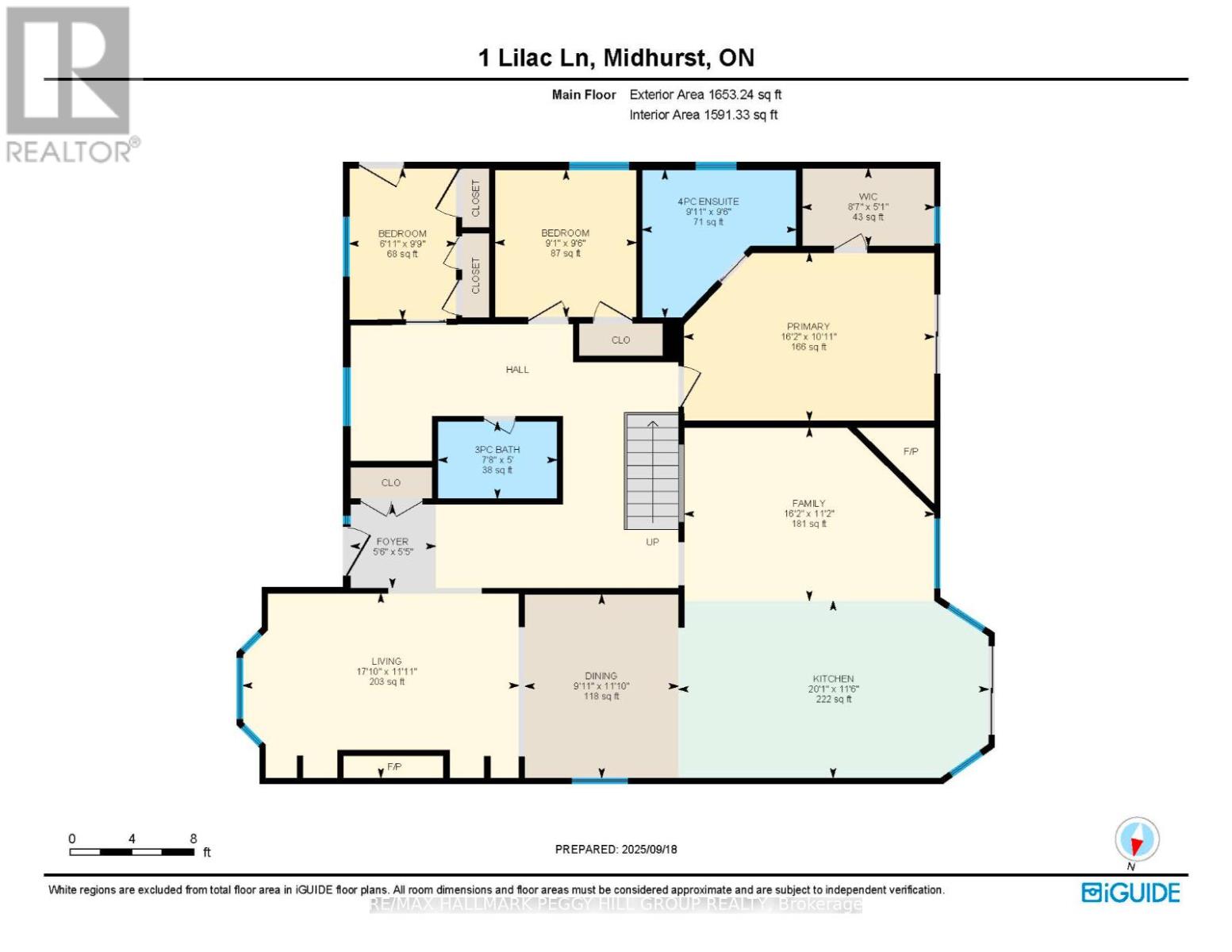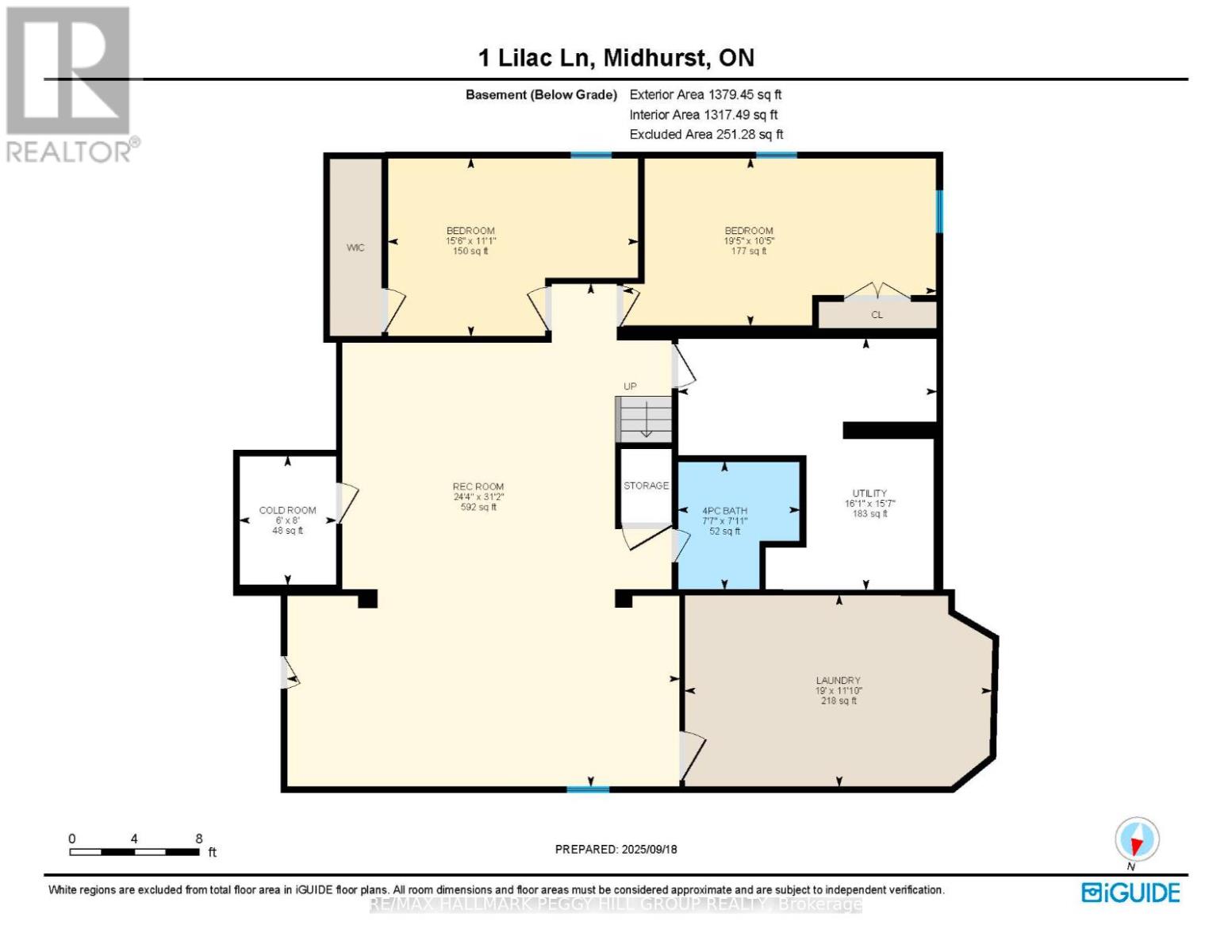5 Bedroom
3 Bathroom
1500 - 2000 sqft
Bungalow
Fireplace
Inground Pool
Central Air Conditioning
Forced Air
Lawn Sprinkler
$1,375,000
IMPRESSIVE MIDHURST BUNGALOW WITH DESIGNER FINISHES & RESORT-STYLE YARD WITH INGROUND SALTWATER POOL! Set on an impressive 107 x 146 ft lot in Midhurst, this all-brick bungalow delivers sophistication at every turn, starting with bold black accents, manicured landscaping, a lawn sprinkler system, and parking for 4 in the driveway plus 2 in the attached double garage. The fenced backyard is a true showpiece with a newer saltwater pool, expansive deck with glass railing and privacy wall, spacious wood gazebo, patio, and a shed. Elegance takes centre stage with California shutters, pot lights, modern fixtures, and a refined neutral palette. At the heart of the home, the kitchen impresses with timeless white cabinetry contrasted by a dark island, quartz counters, subway tile backsplash, high-end appliances, including some KitchenAid, microwave/wall oven combo, gas cooktop, dual stainless sink, and designer pendant lighting, complete with a walkout to the backyard. A formal dining room with a built-in sideboard and a KitchenAid beverage fridge sets the stage for gatherings, while a family room with a gas fireplace and a living room with its own fireplace, custom built-ins, and a bay window add warmth and grandeur. The primary suite is an indulgent escape with a walkout to the backyard, a walk-in closet, and a spa-like ensuite featuring dual vanities and a glass shower. The finished basement expands the lifestyle with a spacious rec room, two bedrooms, and a full bath. Less than 5 minutes to Barrie's urban amenities, this home is surrounded by top-rated schools, parks, trails, green spaces, shops, restaurants, and everyday essentials, with quick Highway 400 access to the GTA and cottage country. An elegant lifestyle in a coveted Midhurst setting awaits at this #HomeToStay. (id:41954)
Open House
This property has open houses!
Starts at:
1:00 pm
Ends at:
3:00 pm
Property Details
|
MLS® Number
|
S12417071 |
|
Property Type
|
Single Family |
|
Community Name
|
Midhurst |
|
Amenities Near By
|
Park, Schools, Ski Area |
|
Community Features
|
School Bus |
|
Features
|
Flat Site, Dry |
|
Parking Space Total
|
6 |
|
Pool Type
|
Inground Pool |
|
Structure
|
Deck, Porch, Shed |
Building
|
Bathroom Total
|
3 |
|
Bedrooms Above Ground
|
3 |
|
Bedrooms Below Ground
|
2 |
|
Bedrooms Total
|
5 |
|
Age
|
31 To 50 Years |
|
Amenities
|
Fireplace(s) |
|
Appliances
|
Garage Door Opener Remote(s), Cooktop, Dishwasher, Dryer, Microwave, Oven, Washer, Refrigerator |
|
Architectural Style
|
Bungalow |
|
Basement Development
|
Finished |
|
Basement Type
|
Full (finished) |
|
Construction Style Attachment
|
Detached |
|
Cooling Type
|
Central Air Conditioning |
|
Exterior Finish
|
Brick |
|
Fireplace Present
|
Yes |
|
Fireplace Total
|
2 |
|
Foundation Type
|
Concrete |
|
Heating Fuel
|
Natural Gas |
|
Heating Type
|
Forced Air |
|
Stories Total
|
1 |
|
Size Interior
|
1500 - 2000 Sqft |
|
Type
|
House |
|
Utility Water
|
Municipal Water |
Parking
Land
|
Acreage
|
No |
|
Fence Type
|
Fully Fenced, Fenced Yard |
|
Land Amenities
|
Park, Schools, Ski Area |
|
Landscape Features
|
Lawn Sprinkler |
|
Sewer
|
Septic System |
|
Size Depth
|
146 Ft |
|
Size Frontage
|
107 Ft |
|
Size Irregular
|
107 X 146 Ft ; 146.00 X 107.03 X 146.12 X 104.27 Ft |
|
Size Total Text
|
107 X 146 Ft ; 146.00 X 107.03 X 146.12 X 104.27 Ft|under 1/2 Acre |
|
Soil Type
|
Sand |
|
Zoning Description
|
R1 |
Rooms
| Level |
Type |
Length |
Width |
Dimensions |
|
Basement |
Bedroom 5 |
3.38 m |
4.72 m |
3.38 m x 4.72 m |
|
Basement |
Laundry Room |
3.61 m |
5.79 m |
3.61 m x 5.79 m |
|
Basement |
Recreational, Games Room |
9.5 m |
7.42 m |
9.5 m x 7.42 m |
|
Basement |
Bedroom 4 |
3.17 m |
5.92 m |
3.17 m x 5.92 m |
|
Main Level |
Foyer |
1.65 m |
1.68 m |
1.65 m x 1.68 m |
|
Main Level |
Kitchen |
3.51 m |
6.12 m |
3.51 m x 6.12 m |
|
Main Level |
Dining Room |
3.61 m |
3.02 m |
3.61 m x 3.02 m |
|
Main Level |
Living Room |
3.63 m |
5.44 m |
3.63 m x 5.44 m |
|
Main Level |
Family Room |
3.4 m |
4.93 m |
3.4 m x 4.93 m |
|
Main Level |
Primary Bedroom |
3.33 m |
4.93 m |
3.33 m x 4.93 m |
|
Main Level |
Bedroom 2 |
2.9 m |
2.77 m |
2.9 m x 2.77 m |
|
Main Level |
Bedroom 3 |
2.97 m |
2.11 m |
2.97 m x 2.11 m |
Utilities
|
Cable
|
Available |
|
Electricity
|
Installed |
https://www.realtor.ca/real-estate/28908548/1-lilac-lane-springwater-midhurst-midhurst
