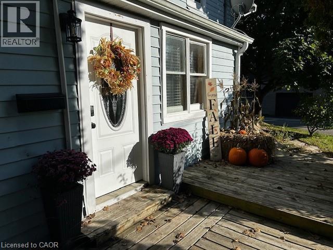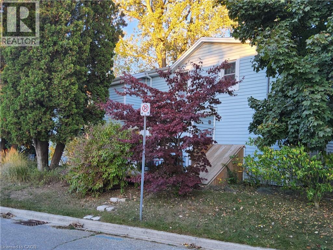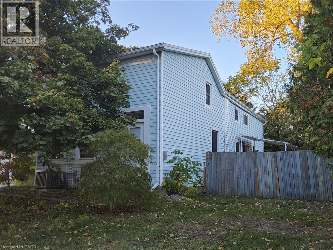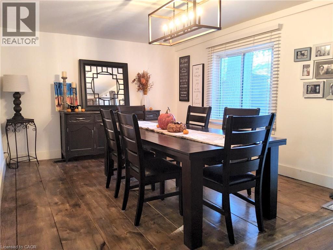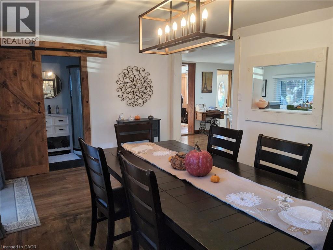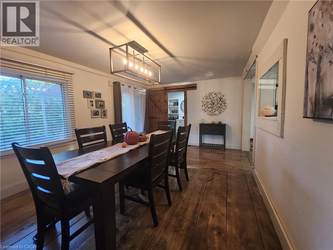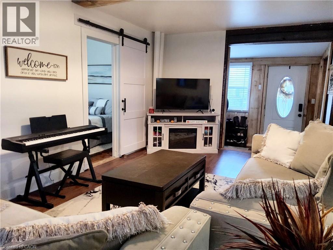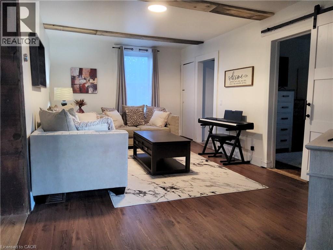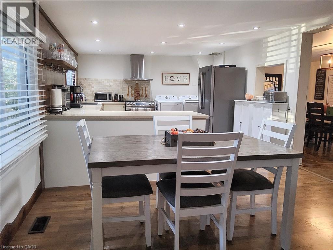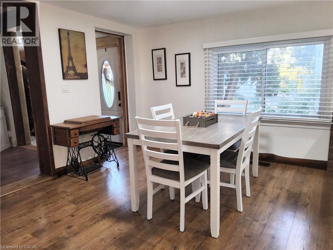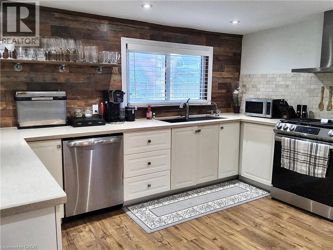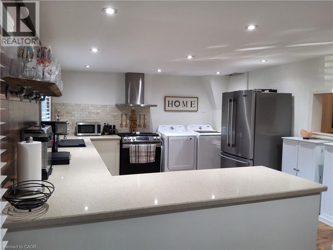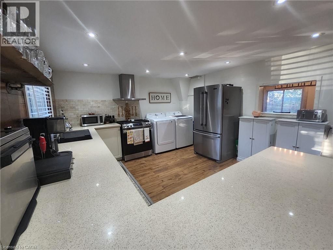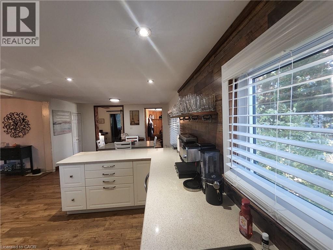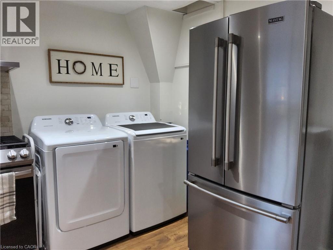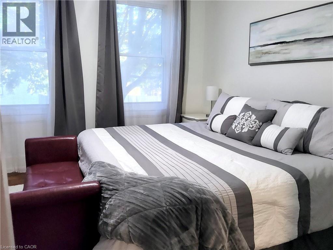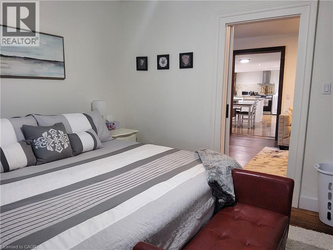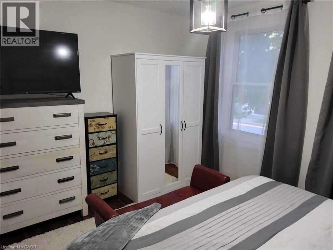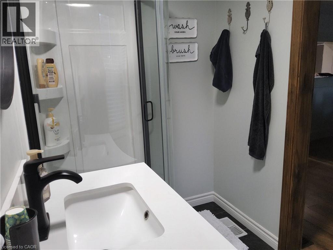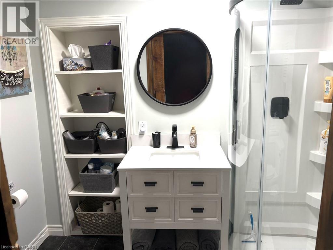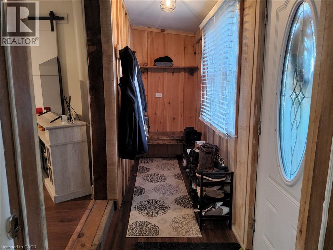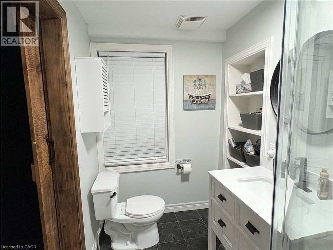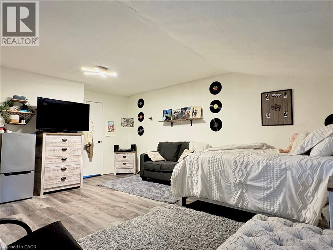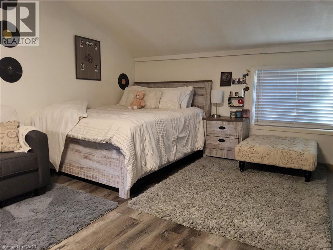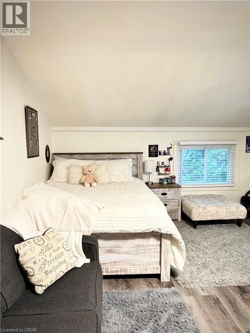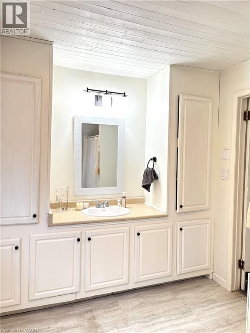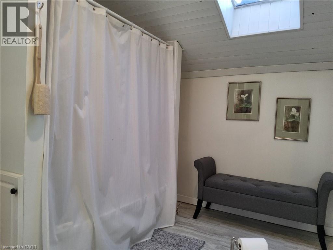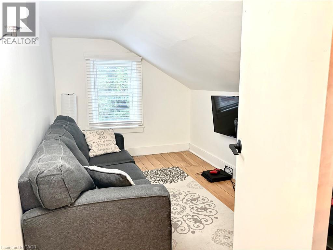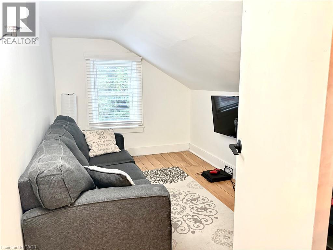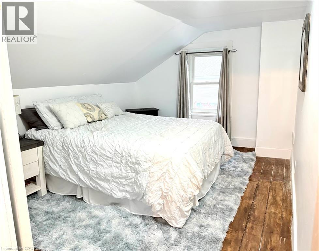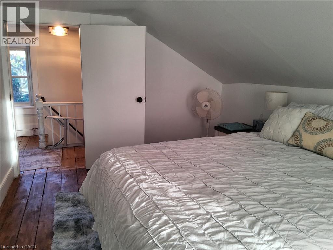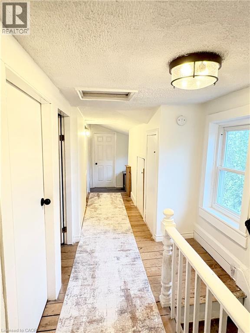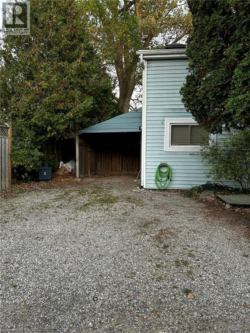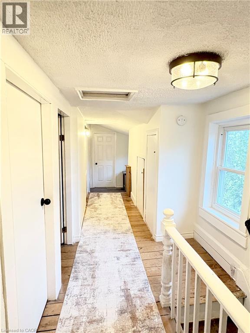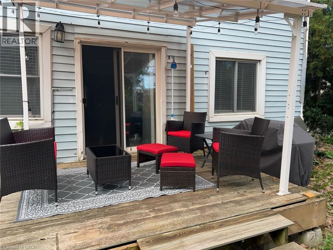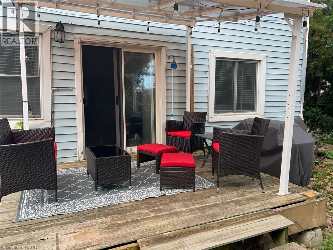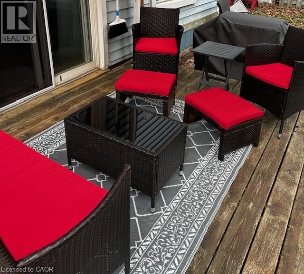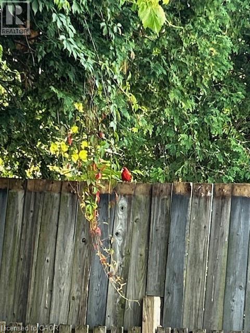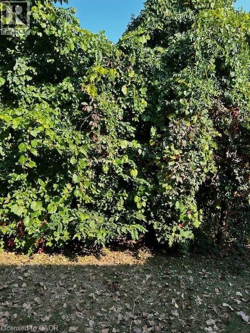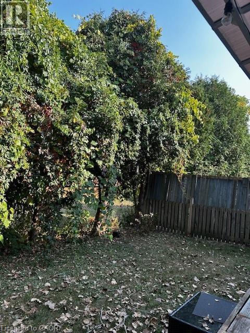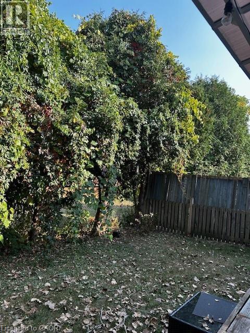5 Bedroom
2 Bathroom
1823 sqft
2 Level
Central Air Conditioning
Forced Air, Heat Pump
$669,900
Nestled in one of Canada’s best small towns, this charming century-style home offers the perfect blend of historic character and modern amenities. Located in Paris, Ontario—a town known for its scenic beauty and small-town charm—this spacious 5-bedroom, 2-bath, 2-storey home is tucked away in a quiet, low-traffic area, providing a peaceful retreat while remaining within walking distance of downtown Paris. Set on a large, private lot, this home boasts an expansive yard and a secluded deck, perfect for relaxing or entertaining. Over the last five years, the home has seen numerous upgrades, including brand-new appliances, which ensure modern convenience while retaining the classic appeal of its original features. The home has a great 'flow' to it that has the bedrooms separate from the main common rooms. The main floor has an oversized Kitchen, Dining Room, Living Room and Dinette area is perfect for entertaining or for large family gatherings. Recent renovations include a fully updated main floor bathroom, fresh living room flooring, and the installation of entirely new ductwork for the second floor—ensuring improved comfort and efficiency. The property is ideally situated within easy walking distance of Paris’s vibrant downtown, where you can explore an array of unique shops, boutiques, and enjoy a refreshing pint at the local craft brewery. Whether you’re strolling through charming streets, taking in the local history, or enjoying the tranquility of your private oasis, this home offers the best of both worlds: a peaceful retreat in a dynamic and welcoming community. Close to Hwy 403 for easy access to Woodstock, Hamilton, Oakville as well as Kitchener Waterloo, and south to Simcoe and Norfolk County. For families, professionals, or anyone seeking a picturesque home in one of Canada’s top small towns, this century-style gem in Paris offers timeless appeal, modern upgrades, and an unbeatable location. (id:41954)
Property Details
|
MLS® Number
|
40777214 |
|
Property Type
|
Single Family |
|
Amenities Near By
|
Airport, Golf Nearby, Park, Place Of Worship, Playground, Schools, Shopping |
|
Community Features
|
Quiet Area |
|
Equipment Type
|
Water Heater |
|
Features
|
Corner Site, Crushed Stone Driveway, Private Yard |
|
Parking Space Total
|
3 |
|
Rental Equipment Type
|
Water Heater |
|
Structure
|
Shed, Porch |
Building
|
Bathroom Total
|
2 |
|
Bedrooms Above Ground
|
5 |
|
Bedrooms Total
|
5 |
|
Appliances
|
Dishwasher, Refrigerator, Stove, Water Meter, Water Softener, Window Coverings |
|
Architectural Style
|
2 Level |
|
Basement Development
|
Unfinished |
|
Basement Type
|
Partial (unfinished) |
|
Construction Style Attachment
|
Detached |
|
Cooling Type
|
Central Air Conditioning |
|
Exterior Finish
|
Vinyl Siding |
|
Heating Fuel
|
Natural Gas |
|
Heating Type
|
Forced Air, Heat Pump |
|
Stories Total
|
2 |
|
Size Interior
|
1823 Sqft |
|
Type
|
House |
|
Utility Water
|
Municipal Water |
Parking
Land
|
Access Type
|
Road Access |
|
Acreage
|
No |
|
Land Amenities
|
Airport, Golf Nearby, Park, Place Of Worship, Playground, Schools, Shopping |
|
Sewer
|
Municipal Sewage System, Sanitary Sewer |
|
Size Frontage
|
47 Ft |
|
Size Total Text
|
Under 1/2 Acre |
|
Zoning Description
|
R1 |
Rooms
| Level |
Type |
Length |
Width |
Dimensions |
|
Second Level |
4pc Bathroom |
|
|
Measurements not available |
|
Second Level |
Bedroom |
|
|
12'11'' x 9'9'' |
|
Second Level |
Bedroom |
|
|
13'10'' x 7'5'' |
|
Second Level |
Bedroom |
|
|
9'9'' x 12'11'' |
|
Second Level |
Primary Bedroom |
|
|
18'2'' x 14'5'' |
|
Main Level |
Foyer |
|
|
12'5'' x 3'6'' |
|
Main Level |
Bedroom |
|
|
12'5'' x 11'3'' |
|
Main Level |
3pc Bathroom |
|
|
Measurements not available |
|
Main Level |
Kitchen |
|
|
17'0'' x 12'3'' |
|
Main Level |
Living Room |
|
|
11'10'' x 8'6'' |
|
Main Level |
Dining Room |
|
|
18'3'' x 11'2'' |
|
Main Level |
Dinette |
|
|
9'7'' x 12'3'' |
https://www.realtor.ca/real-estate/28985754/1-john-avenue-paris
