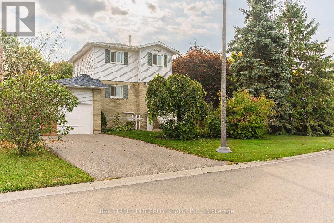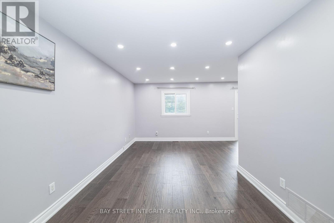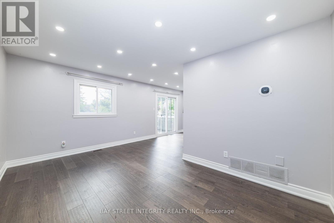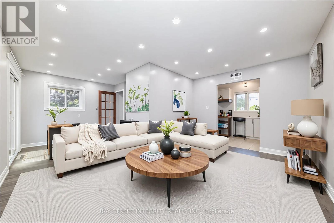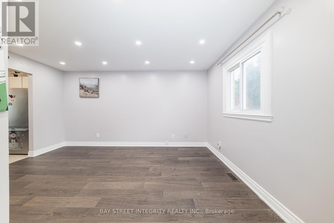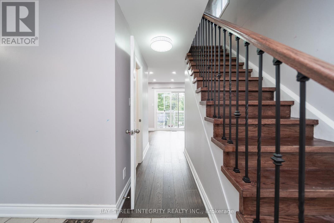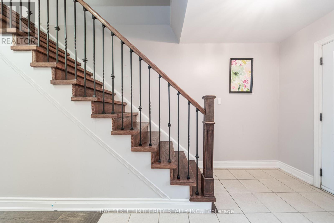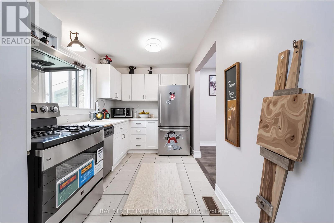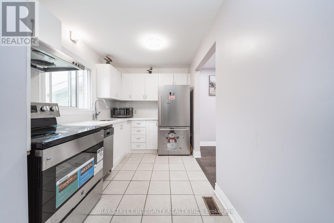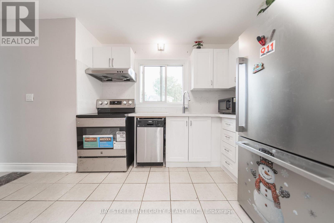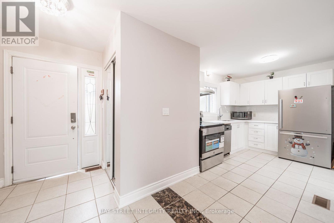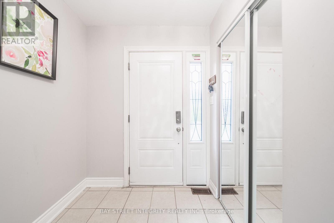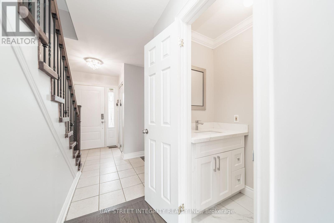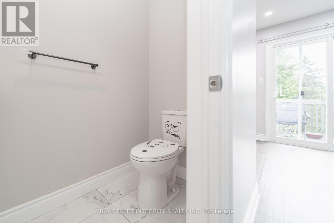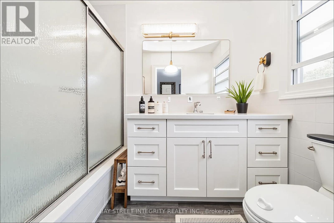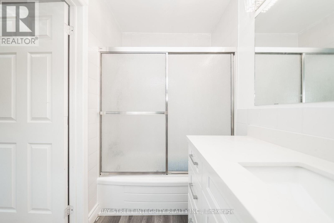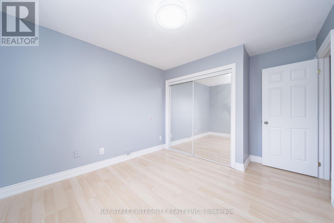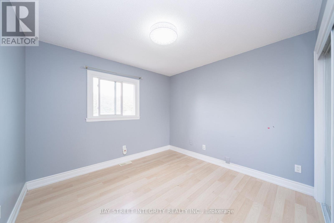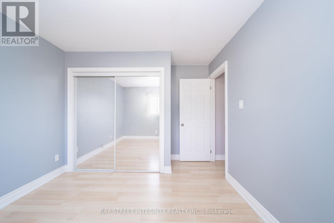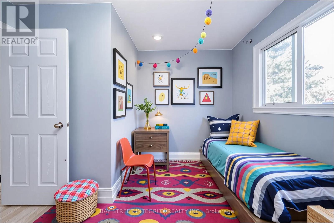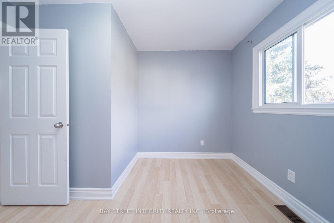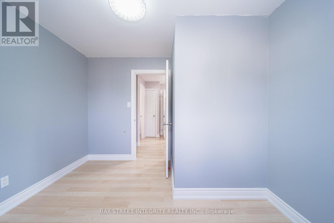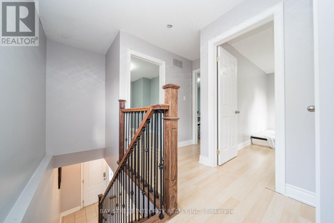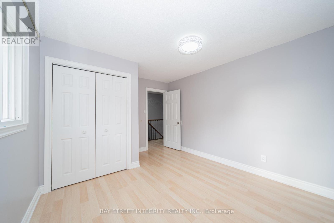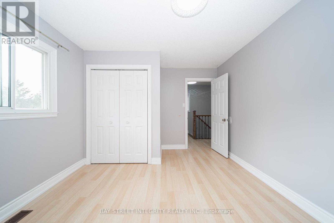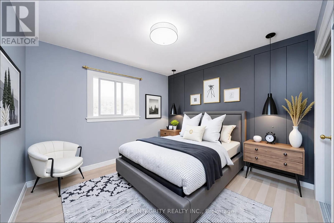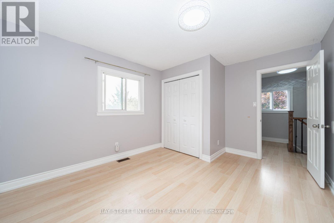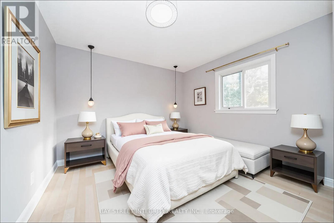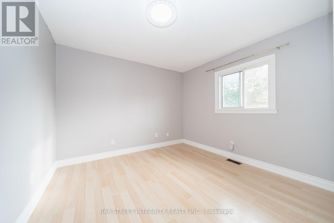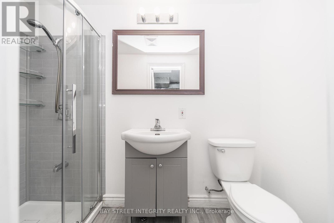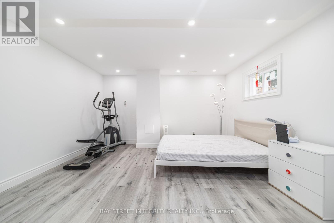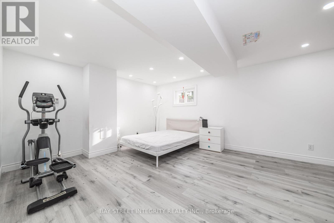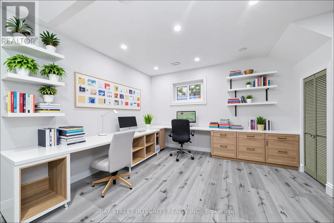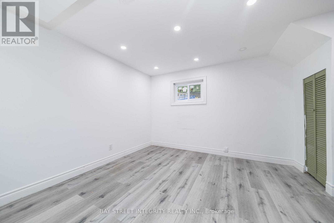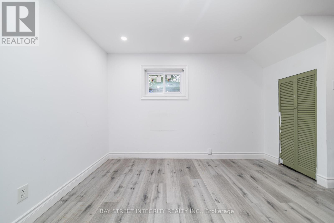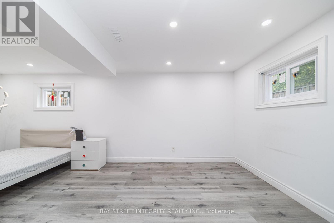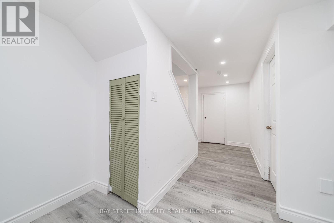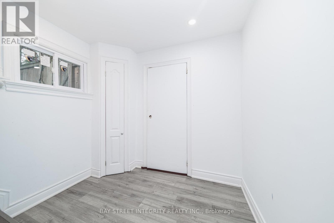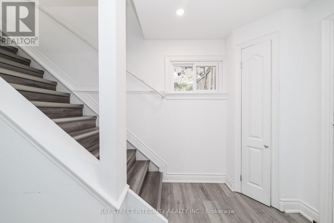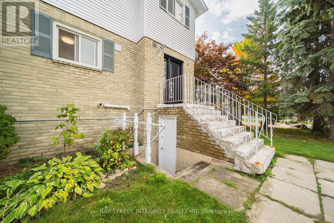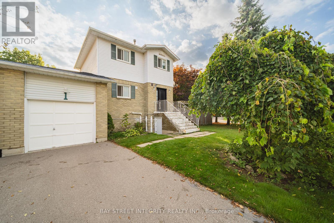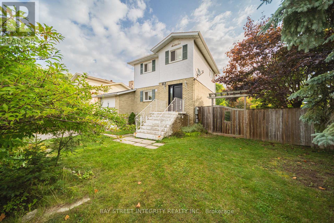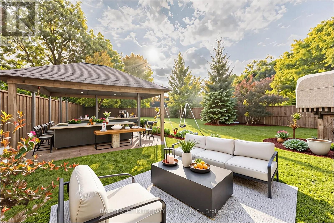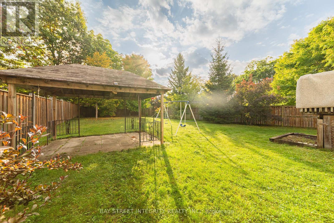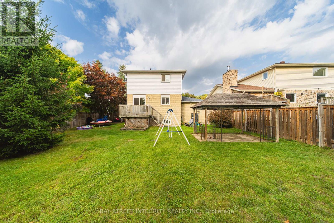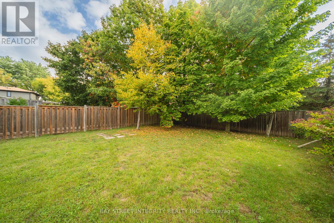3 Bedroom
3 Bathroom
1100 - 1500 sqft
Central Air Conditioning
Forced Air
$819,000
Welcome to 1 Hodgins Ave, Keswick! This beautiful corner lot home offers extra space with no sidewalk, convenient parking, and is equipped with an EV charger(2024). The main floor features a bright and functional living/dining area with direct walk-out to the deck. Enjoy brand new energy-efficient windows(2025) on the south side, new basement energy-efficient windows(2025)throughout, a brand new stove(2025), and an upgraded fridge(2023). It was renovated less than three years ago(2022), providing a move-in ready experience with peace of mind.The basement has a separate entrance with a full bathroom, perfect for rental income or recreation. Complete with all appliances and central air conditioning. Within a 5-minute walk to the high school and beautiful Lake Simcoe, only 10 minutes drive to ski resorts and northern beaches, and 30 minutes to Markham/Richmond Hill. Whether for your first home or as an investment, this is an ideal choice!Part of picture are virtual staging. (id:41954)
Property Details
|
MLS® Number
|
N12433883 |
|
Property Type
|
Single Family |
|
Community Name
|
Keswick South |
|
Parking Space Total
|
3 |
Building
|
Bathroom Total
|
3 |
|
Bedrooms Above Ground
|
3 |
|
Bedrooms Total
|
3 |
|
Appliances
|
Dishwasher, Dryer, Hood Fan, Range, Washer, Refrigerator |
|
Basement Development
|
Finished |
|
Basement Features
|
Separate Entrance, Walk Out |
|
Basement Type
|
N/a (finished) |
|
Construction Style Attachment
|
Detached |
|
Cooling Type
|
Central Air Conditioning |
|
Exterior Finish
|
Brick, Vinyl Siding |
|
Flooring Type
|
Hardwood, Ceramic, Laminate |
|
Foundation Type
|
Concrete |
|
Half Bath Total
|
1 |
|
Heating Fuel
|
Natural Gas |
|
Heating Type
|
Forced Air |
|
Stories Total
|
2 |
|
Size Interior
|
1100 - 1500 Sqft |
|
Type
|
House |
|
Utility Water
|
Municipal Water |
Parking
Land
|
Acreage
|
No |
|
Sewer
|
Sanitary Sewer |
|
Size Depth
|
110 Ft ,4 In |
|
Size Frontage
|
60 Ft ,8 In |
|
Size Irregular
|
60.7 X 110.4 Ft |
|
Size Total Text
|
60.7 X 110.4 Ft |
Rooms
| Level |
Type |
Length |
Width |
Dimensions |
|
Second Level |
Bedroom |
|
|
Measurements not available |
|
Second Level |
Bedroom 2 |
|
|
Measurements not available |
|
Second Level |
Bedroom 3 |
|
|
Measurements not available |
|
Basement |
Great Room |
|
|
Measurements not available |
|
Flat |
Family Room |
|
|
Measurements not available |
|
Flat |
Kitchen |
|
|
Measurements not available |
|
Flat |
Dining Room |
|
|
Measurements not available |
https://www.realtor.ca/real-estate/28928929/1-hodgins-avenue-georgina-keswick-south-keswick-south
