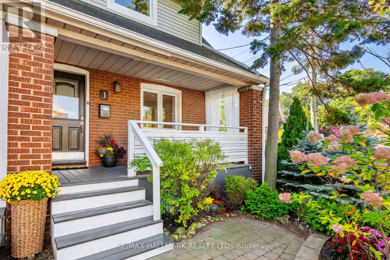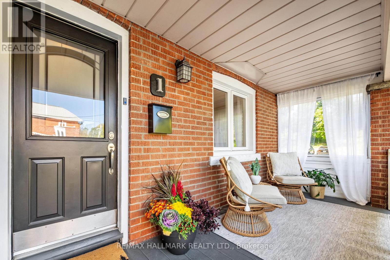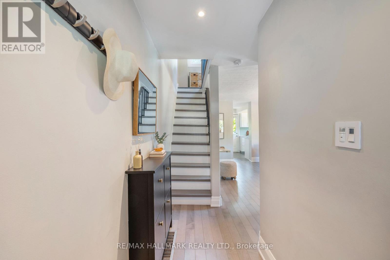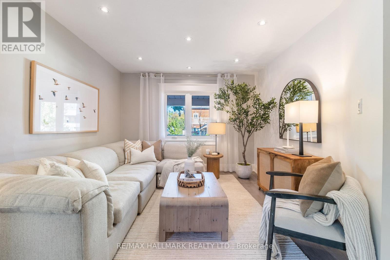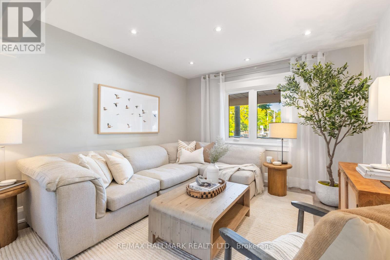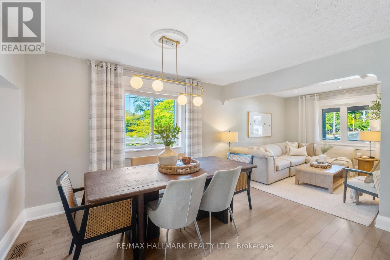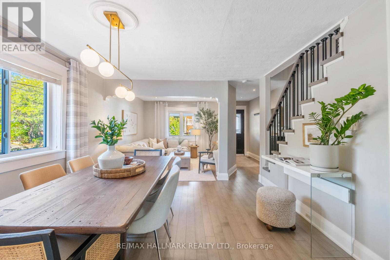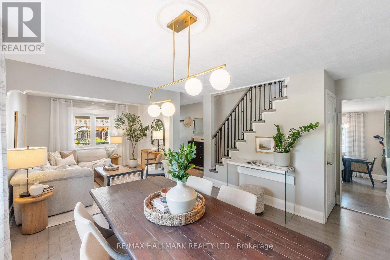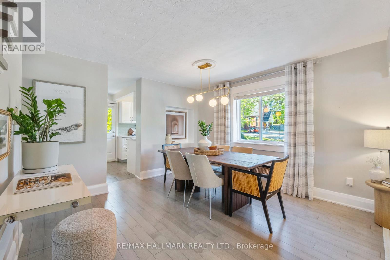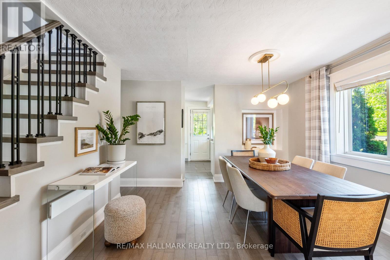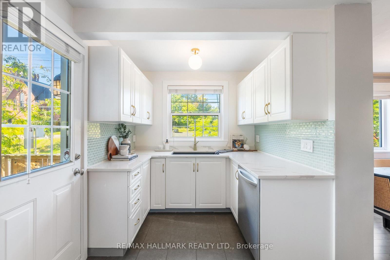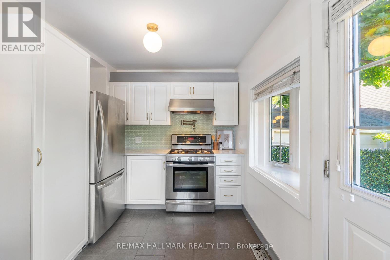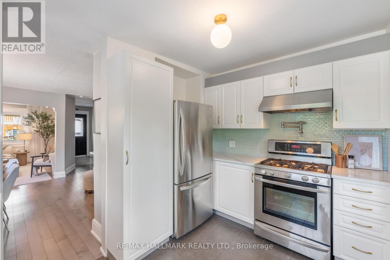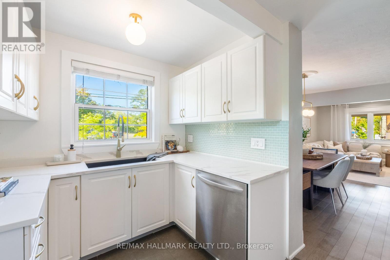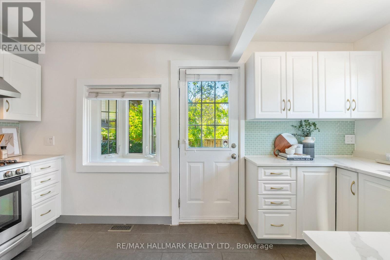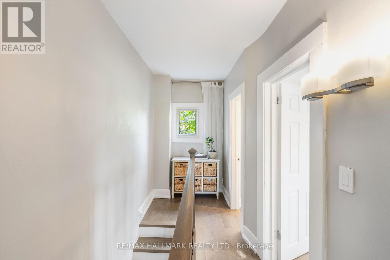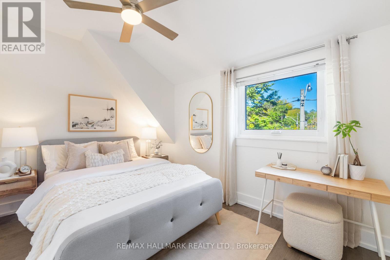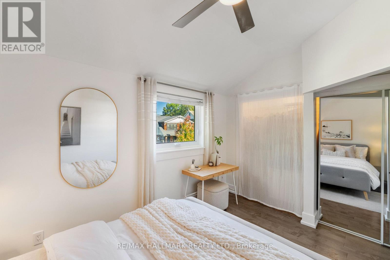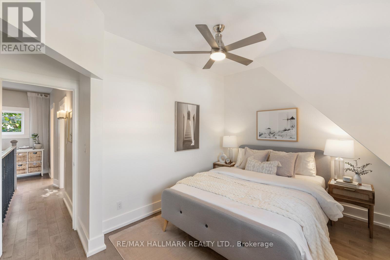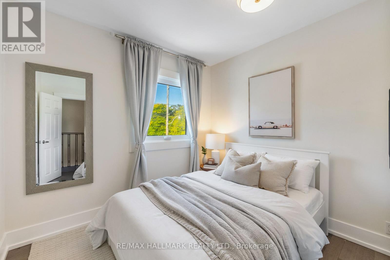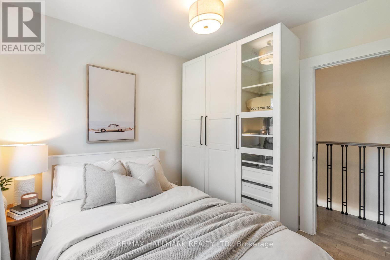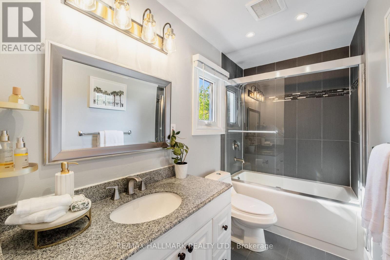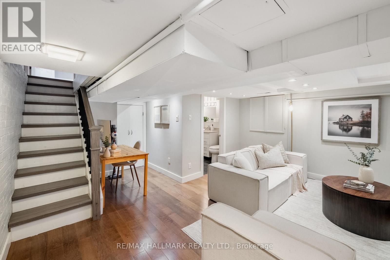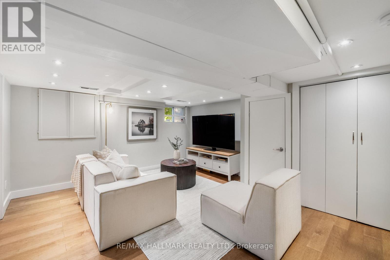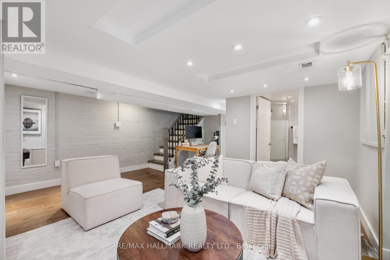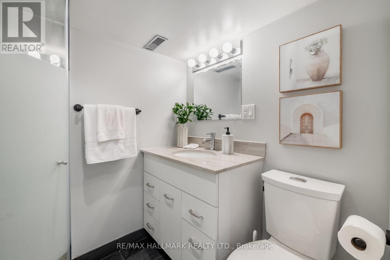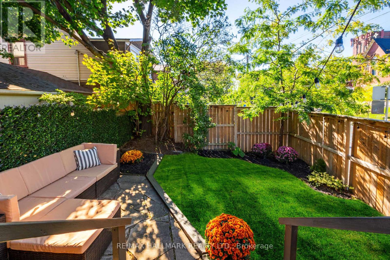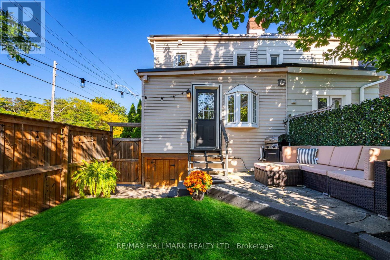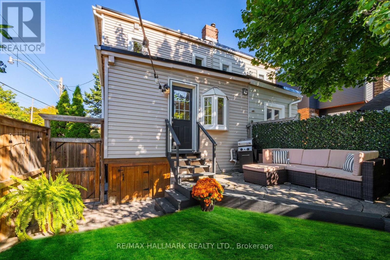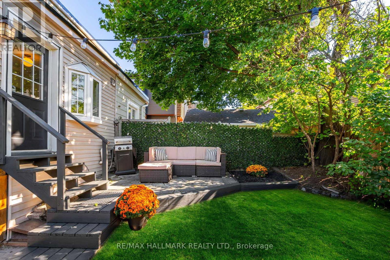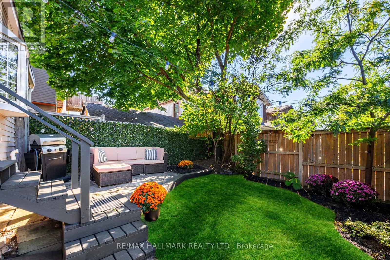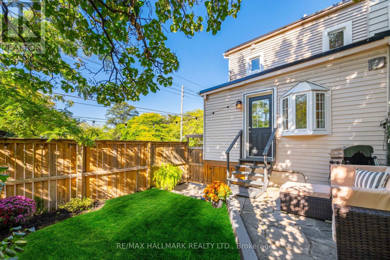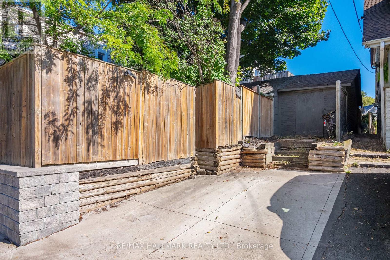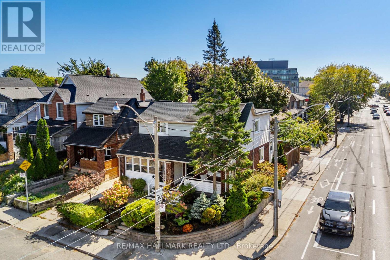3 Bedroom
2 Bathroom
700 - 1100 sqft
Central Air Conditioning
Forced Air
$899,000
Beach Living with Woodbine Beach at the foot of the street, all the shops & dining along Queen and multiple transit options at your doorstep - along with a private drive that easily fits 1 car with expansion potential to fit 2 cars! This home features modern finishes throughout, spacious living & dining rooms, a stunning kitchen, a spacious primary bedroom with raised ceilings and tons of closet space, two renovated bathrooms, a finished lower level that can act as a 3rd bedroom or rec room, a cute backyard and a cozy front porch. Being a corner home allows the windows on the West side to be drenched in natural light. Don't miss this chance to get into a great home, in a great area at a great price! (id:41954)
Property Details
|
MLS® Number
|
E12447187 |
|
Property Type
|
Single Family |
|
Community Name
|
East End-Danforth |
|
Parking Space Total
|
1 |
Building
|
Bathroom Total
|
2 |
|
Bedrooms Above Ground
|
2 |
|
Bedrooms Below Ground
|
1 |
|
Bedrooms Total
|
3 |
|
Basement Development
|
Finished |
|
Basement Type
|
N/a (finished) |
|
Construction Style Attachment
|
Semi-detached |
|
Cooling Type
|
Central Air Conditioning |
|
Exterior Finish
|
Brick |
|
Flooring Type
|
Laminate |
|
Foundation Type
|
Concrete |
|
Heating Fuel
|
Natural Gas |
|
Heating Type
|
Forced Air |
|
Stories Total
|
2 |
|
Size Interior
|
700 - 1100 Sqft |
|
Type
|
House |
|
Utility Water
|
Municipal Water |
Parking
Land
|
Acreage
|
No |
|
Sewer
|
Sanitary Sewer |
|
Size Depth
|
49 Ft ,10 In |
|
Size Frontage
|
17 Ft ,2 In |
|
Size Irregular
|
17.2 X 49.9 Ft |
|
Size Total Text
|
17.2 X 49.9 Ft |
Rooms
| Level |
Type |
Length |
Width |
Dimensions |
|
Second Level |
Primary Bedroom |
4.09 m |
2.83 m |
4.09 m x 2.83 m |
|
Second Level |
Bedroom 2 |
3.08 m |
2.83 m |
3.08 m x 2.83 m |
|
Basement |
Recreational, Games Room |
5.54 m |
4.57 m |
5.54 m x 4.57 m |
|
Basement |
Utility Room |
4.64 m |
1.75 m |
4.64 m x 1.75 m |
|
Main Level |
Living Room |
3.37 m |
3.32 m |
3.37 m x 3.32 m |
|
Main Level |
Dining Room |
3.84 m |
3.68 m |
3.84 m x 3.68 m |
|
Main Level |
Kitchen |
4.55 m |
2.76 m |
4.55 m x 2.76 m |
https://www.realtor.ca/real-estate/28956442/1-heyworth-crescent-toronto-east-end-danforth-east-end-danforth
