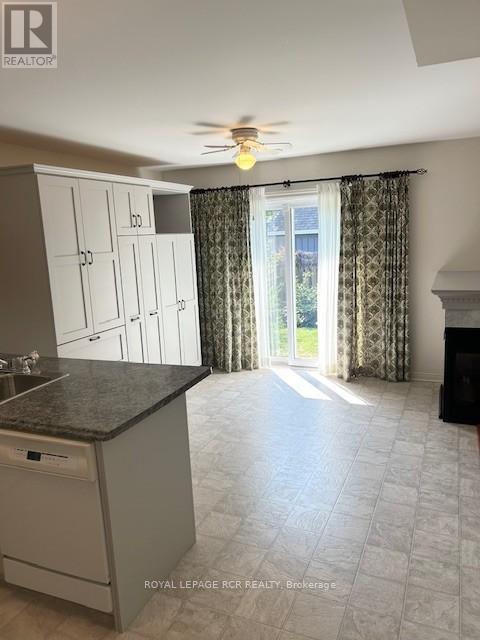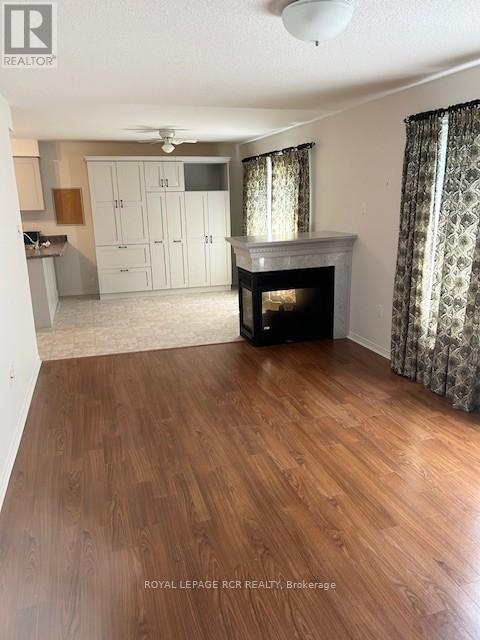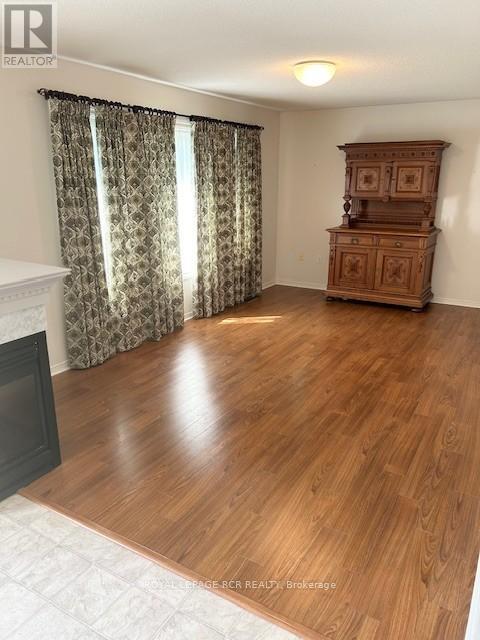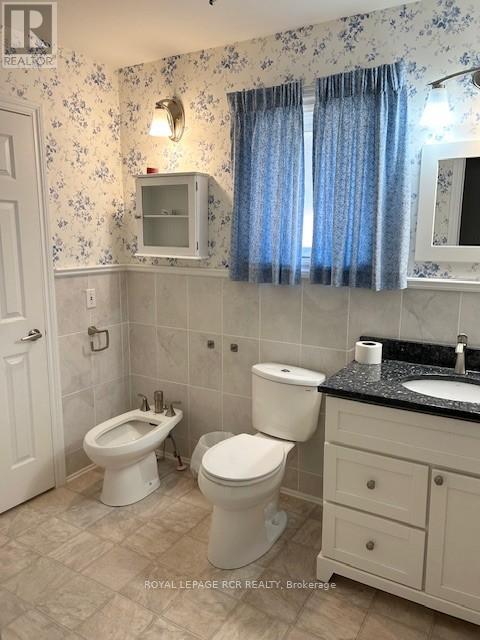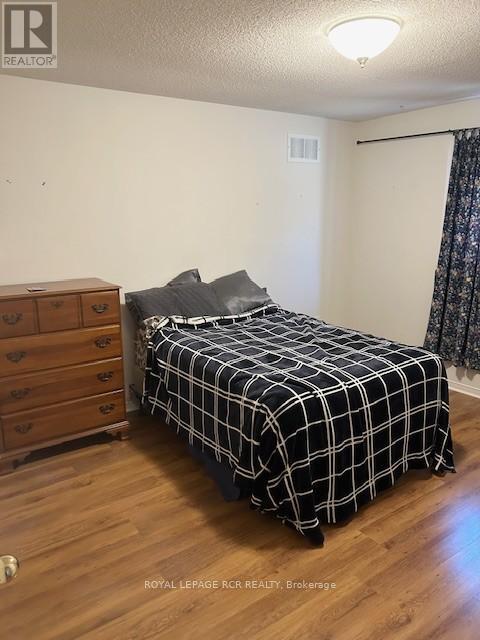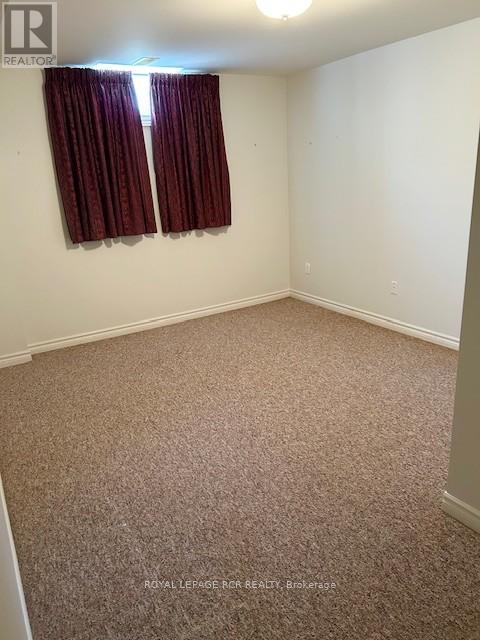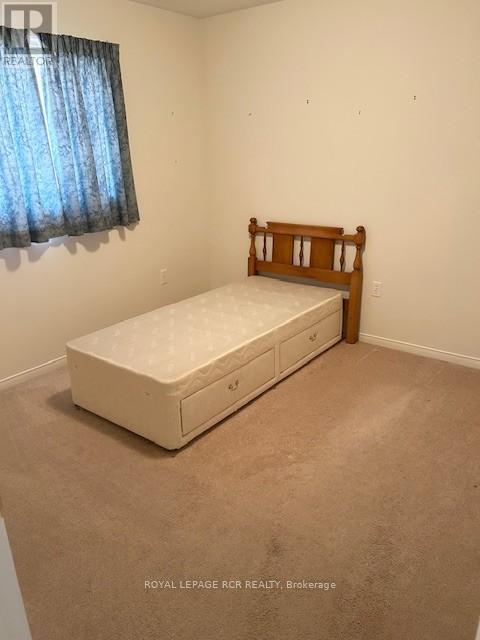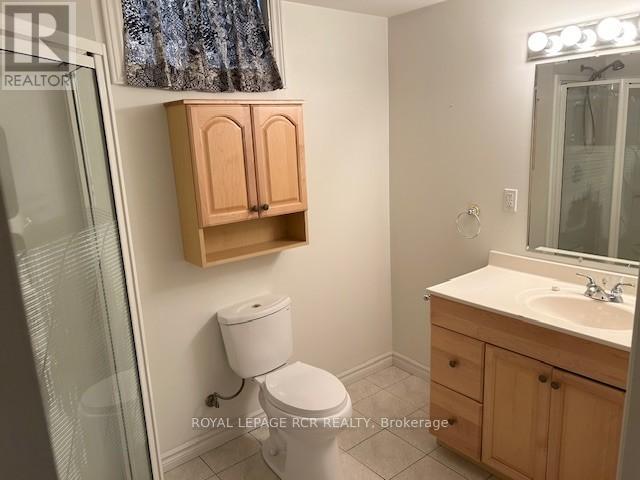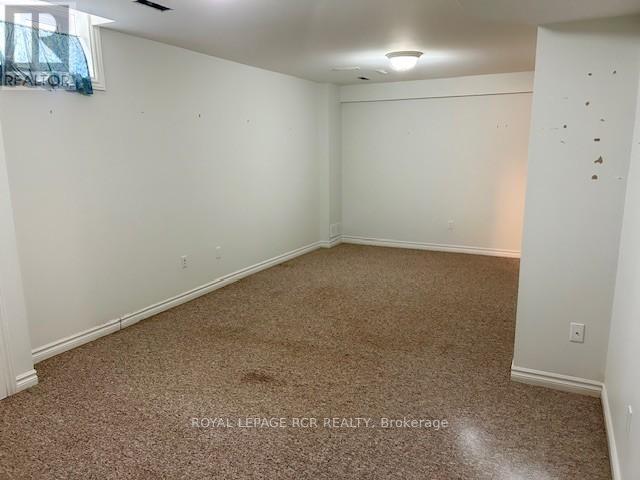3 Bedroom
2 Bathroom
1100 - 1500 sqft
Bungalow
Fireplace
Central Air Conditioning
Forced Air
$759,000
Charming 2+1 bedroom bungalow is centrally located within walking distance to schools, parks, shops and restaurants. Bright and spacious entry way, private dining area, kitchen with ample storage and walk out to deck make BBQing a breeze. The living room is open to the kitchen for ease of entertainment and a den that could easily be transformed into a 3rd bedroom/office. On the lower level you will find an extra bedroom, bathroom and recreation area for the whole family. If you're looking for somewhere to call home... this is it! (id:41954)
Property Details
|
MLS® Number
|
N12346907 |
|
Property Type
|
Single Family |
|
Community Name
|
Alliston |
|
Amenities Near By
|
Hospital, Park, Place Of Worship, Schools |
|
Equipment Type
|
None |
|
Parking Space Total
|
3 |
|
Rental Equipment Type
|
None |
|
Structure
|
Deck |
Building
|
Bathroom Total
|
2 |
|
Bedrooms Above Ground
|
2 |
|
Bedrooms Below Ground
|
1 |
|
Bedrooms Total
|
3 |
|
Age
|
16 To 30 Years |
|
Appliances
|
Central Vacuum |
|
Architectural Style
|
Bungalow |
|
Basement Development
|
Partially Finished |
|
Basement Type
|
N/a (partially Finished) |
|
Construction Style Attachment
|
Detached |
|
Cooling Type
|
Central Air Conditioning |
|
Exterior Finish
|
Brick |
|
Fireplace Present
|
Yes |
|
Flooring Type
|
Laminate, Carpeted |
|
Foundation Type
|
Unknown |
|
Heating Fuel
|
Natural Gas |
|
Heating Type
|
Forced Air |
|
Stories Total
|
1 |
|
Size Interior
|
1100 - 1500 Sqft |
|
Type
|
House |
|
Utility Water
|
Municipal Water |
Parking
Land
|
Acreage
|
No |
|
Fence Type
|
Fenced Yard |
|
Land Amenities
|
Hospital, Park, Place Of Worship, Schools |
|
Sewer
|
Sanitary Sewer |
|
Size Depth
|
108 Ft ,3 In |
|
Size Frontage
|
52 Ft ,8 In |
|
Size Irregular
|
52.7 X 108.3 Ft |
|
Size Total Text
|
52.7 X 108.3 Ft |
Rooms
| Level |
Type |
Length |
Width |
Dimensions |
|
Basement |
Recreational, Games Room |
6.07 m |
3.45 m |
6.07 m x 3.45 m |
|
Basement |
Games Room |
3.55 m |
3.37 m |
3.55 m x 3.37 m |
|
Basement |
Bedroom |
3.32 m |
3.37 m |
3.32 m x 3.37 m |
|
Ground Level |
Den |
3.81 m |
3.81 m |
3.81 m x 3.81 m |
|
Ground Level |
Dining Room |
3.61 m |
2.54 m |
3.61 m x 2.54 m |
|
Ground Level |
Kitchen |
2.94 m |
3.56 m |
2.94 m x 3.56 m |
|
Ground Level |
Eating Area |
2.94 m |
2.41 m |
2.94 m x 2.41 m |
|
Ground Level |
Living Room |
5.26 m |
3.28 m |
5.26 m x 3.28 m |
|
Ground Level |
Primary Bedroom |
4.04 m |
3.25 m |
4.04 m x 3.25 m |
|
Ground Level |
Bedroom 2 |
3.07 m |
3.07 m |
3.07 m x 3.07 m |
Utilities
|
Cable
|
Available |
|
Electricity
|
Installed |
|
Sewer
|
Installed |
https://www.realtor.ca/real-estate/28738769/1-henderson-crescent-new-tecumseth-alliston-alliston





