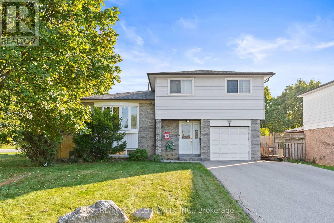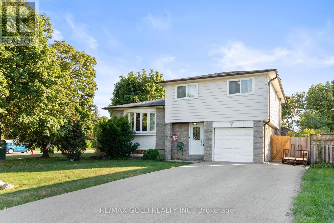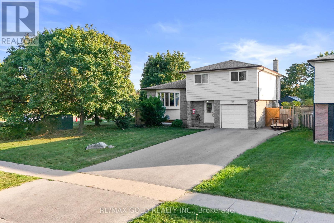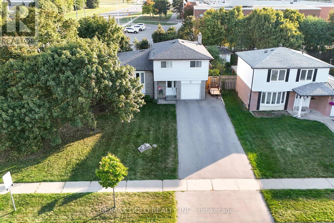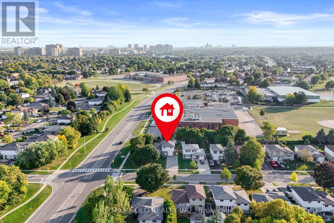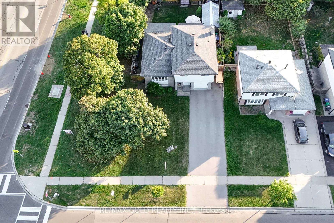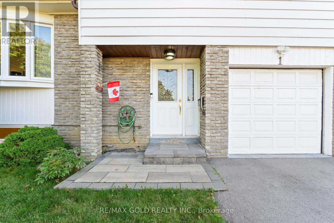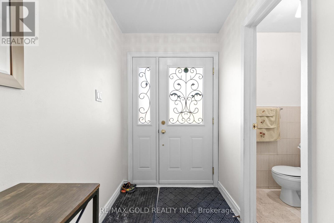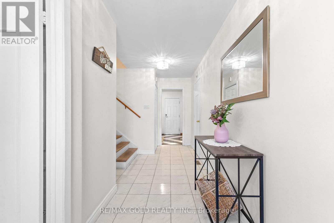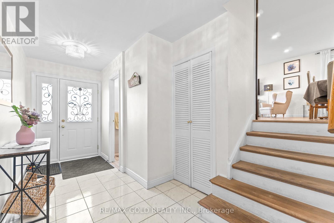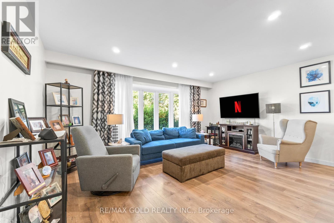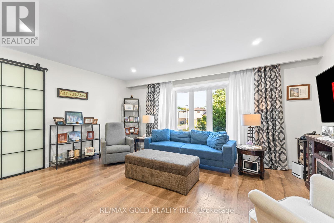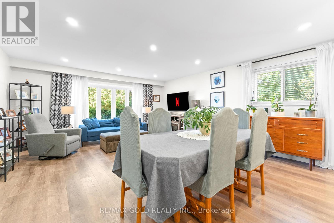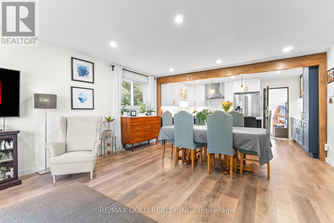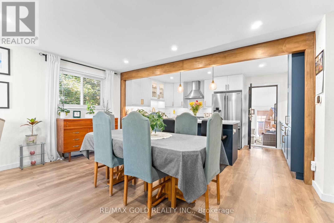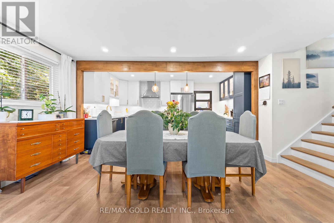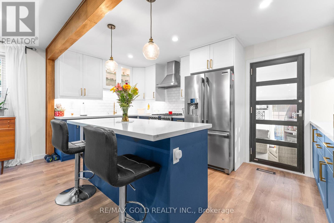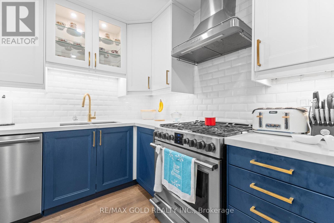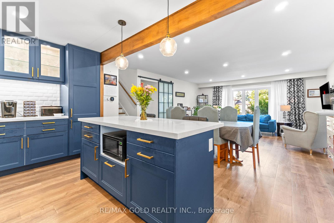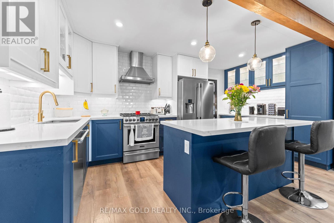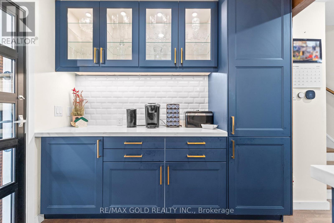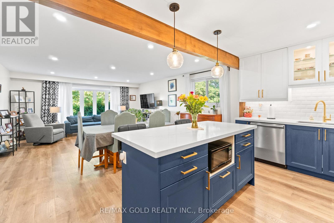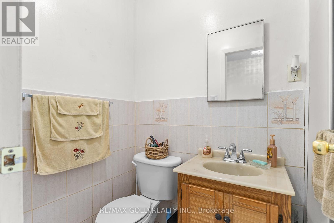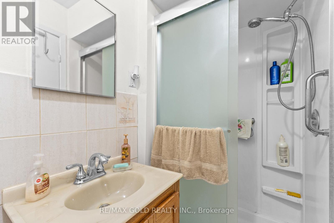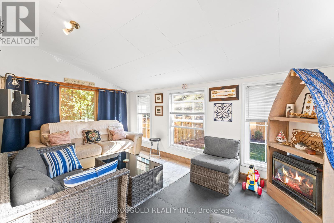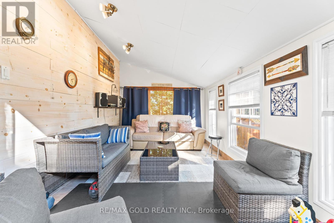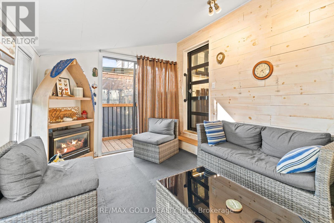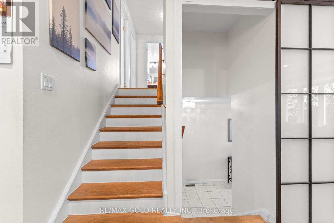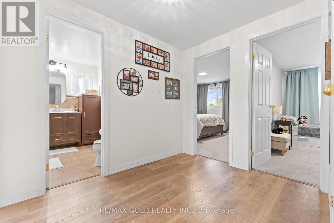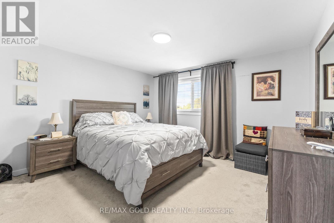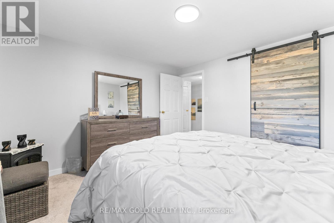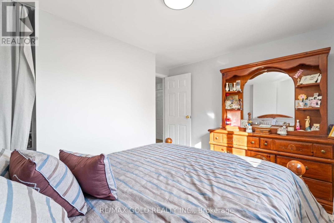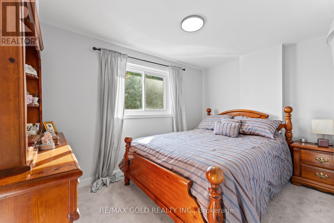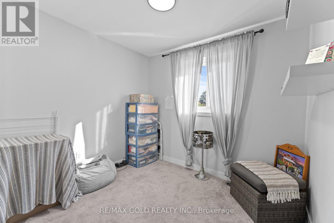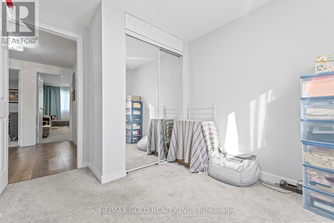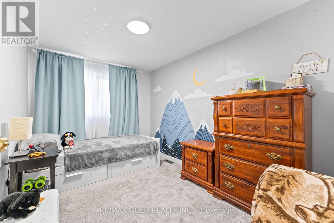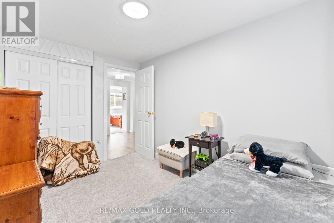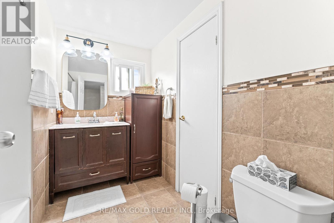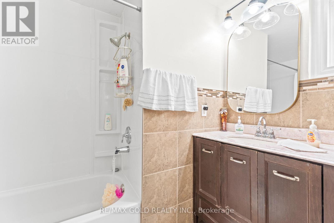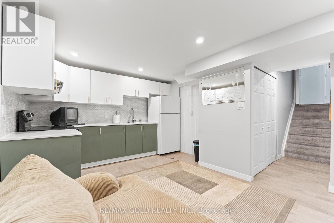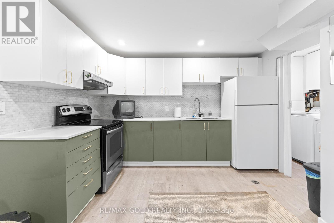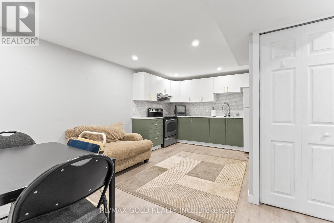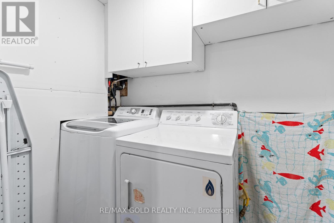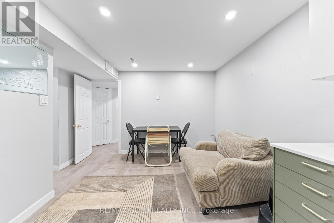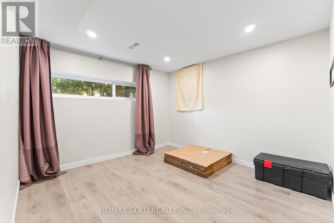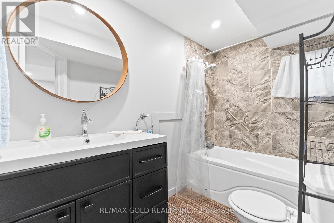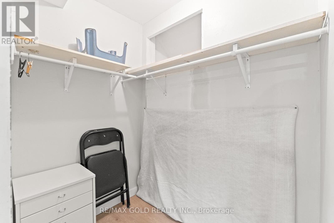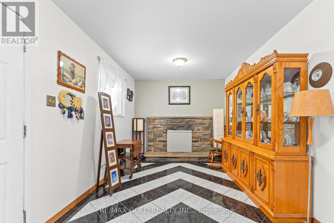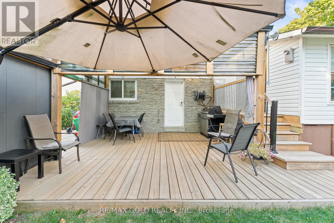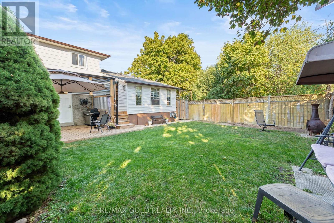5 Bedroom
3 Bathroom
1100 - 1500 sqft
Fireplace
Central Air Conditioning
Forced Air
$975,000
Welcome to this spacious 4-bedroom side-split detached home, perfectly designed for family living and entertaining. Featuring a bright and functional layout, this home offers generous principal rooms, a beautiful kitchen with ample storage, and a cozy family room and walk-out access to the backyard. The bedrooms are well-sized with plenty of natural light, including a primary suite with en-suite access. The side-split design provides a unique blend of open-concept living and private retreats, offering both comfort and versatility. Outside, enjoy a private backyard ideal for gatherings, play, or relaxation. Conveniently located close to schools, parks, shopping, and transit, this home combines charm, space, and functionality in a sought-after neighborhood. (id:41954)
Property Details
|
MLS® Number
|
W12415013 |
|
Property Type
|
Single Family |
|
Community Name
|
Northgate |
|
Equipment Type
|
Water Heater |
|
Features
|
Irregular Lot Size, Carpet Free |
|
Parking Space Total
|
7 |
|
Rental Equipment Type
|
Water Heater |
Building
|
Bathroom Total
|
3 |
|
Bedrooms Above Ground
|
4 |
|
Bedrooms Below Ground
|
1 |
|
Bedrooms Total
|
5 |
|
Amenities
|
Fireplace(s) |
|
Appliances
|
Dishwasher, Dryer, Hood Fan, Stove, Washer, Window Coverings, Refrigerator |
|
Basement Development
|
Finished |
|
Basement Type
|
N/a (finished) |
|
Construction Style Attachment
|
Detached |
|
Construction Style Split Level
|
Sidesplit |
|
Cooling Type
|
Central Air Conditioning |
|
Exterior Finish
|
Brick, Vinyl Siding |
|
Fireplace Present
|
Yes |
|
Flooring Type
|
Ceramic, Laminate |
|
Foundation Type
|
Poured Concrete |
|
Heating Fuel
|
Natural Gas |
|
Heating Type
|
Forced Air |
|
Size Interior
|
1100 - 1500 Sqft |
|
Type
|
House |
|
Utility Water
|
Municipal Water |
Parking
Land
|
Acreage
|
No |
|
Sewer
|
Sanitary Sewer |
|
Size Depth
|
120 Ft ,1 In |
|
Size Frontage
|
50 Ft ,4 In |
|
Size Irregular
|
50.4 X 120.1 Ft |
|
Size Total Text
|
50.4 X 120.1 Ft |
Rooms
| Level |
Type |
Length |
Width |
Dimensions |
|
Basement |
Bedroom |
12.08 m |
12.08 m |
12.08 m x 12.08 m |
|
Basement |
Kitchen |
9.91 m |
5.94 m |
9.91 m x 5.94 m |
|
Basement |
Living Room |
10.08 m |
9.08 m |
10.08 m x 9.08 m |
|
Lower Level |
Foyer |
10.01 m |
6.23 m |
10.01 m x 6.23 m |
|
Lower Level |
Family Room |
17 m |
19.06 m |
17 m x 19.06 m |
|
Main Level |
Sunroom |
17.08 m |
9.08 m |
17.08 m x 9.08 m |
|
Main Level |
Living Room |
16.83 m |
12.63 m |
16.83 m x 12.63 m |
|
Main Level |
Kitchen |
15.49 m |
10.17 m |
15.49 m x 10.17 m |
|
Main Level |
Dining Room |
14 m |
6 m |
14 m x 6 m |
|
Upper Level |
Primary Bedroom |
12.2 m |
11.15 m |
12.2 m x 11.15 m |
|
Upper Level |
Bedroom 2 |
11.88 m |
8.32 m |
11.88 m x 8.32 m |
|
Upper Level |
Bedroom 3 |
11.3 m |
8.23 m |
11.3 m x 8.23 m |
|
Upper Level |
Bedroom 4 |
8.66 m |
7.81 m |
8.66 m x 7.81 m |
https://www.realtor.ca/real-estate/28887868/1-greenbriar-road-brampton-northgate-northgate
