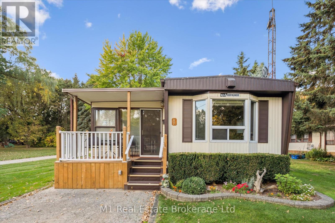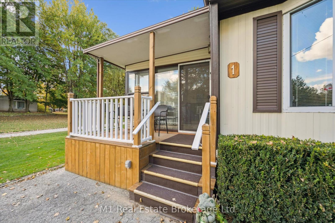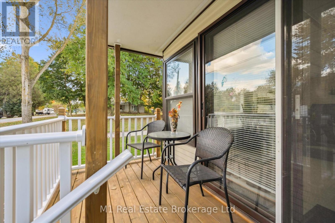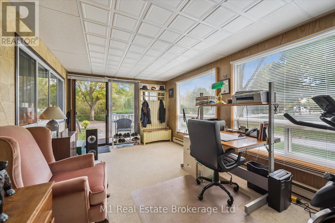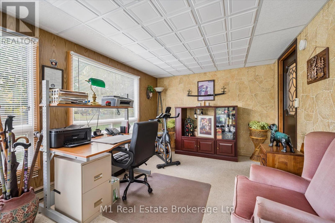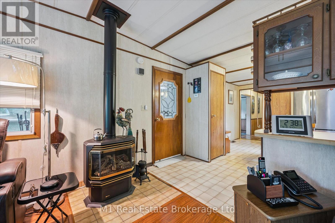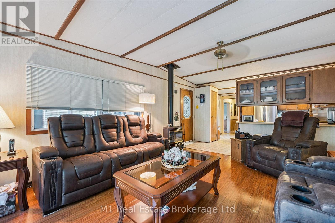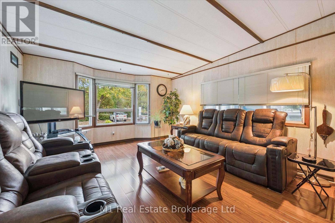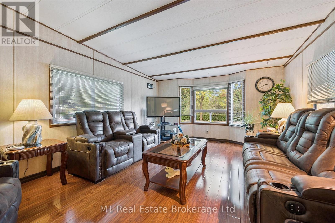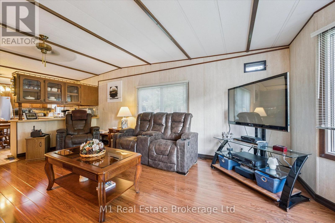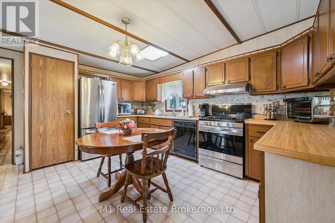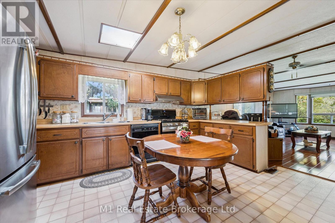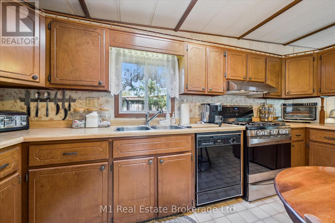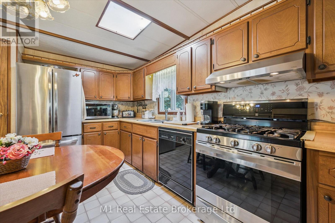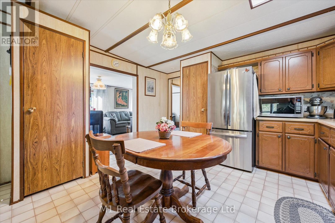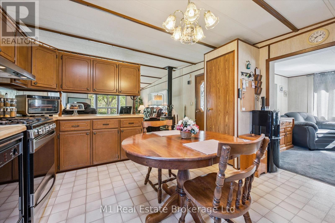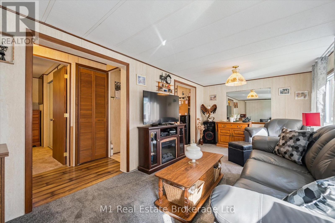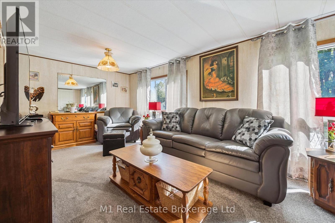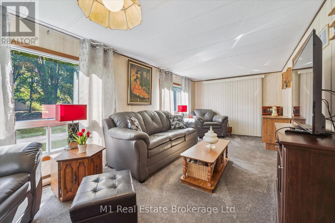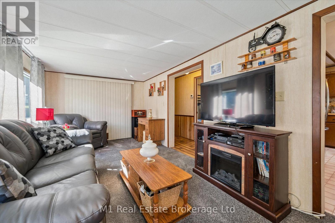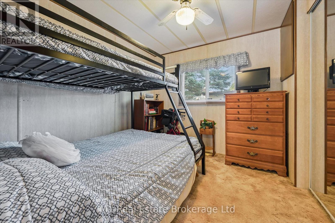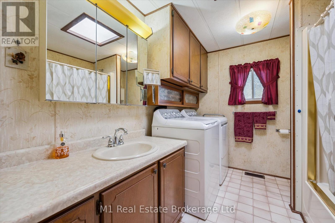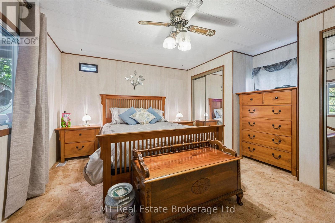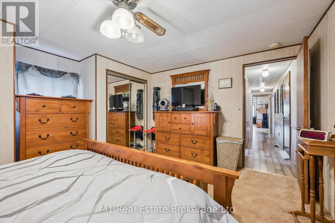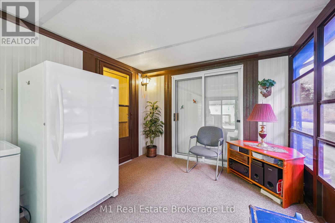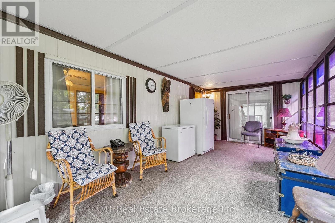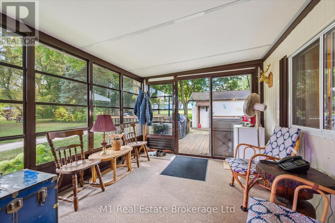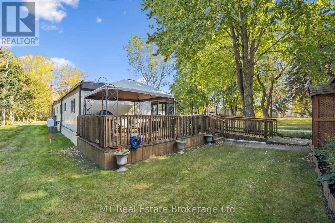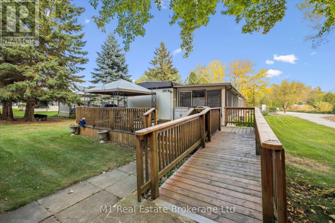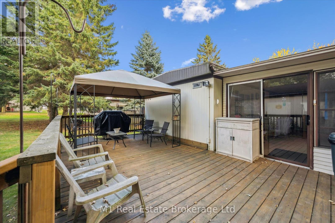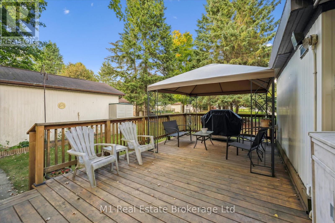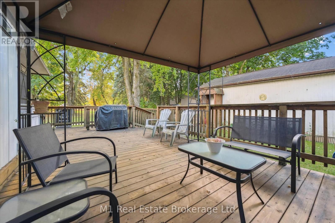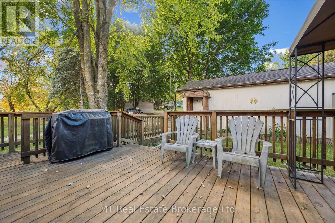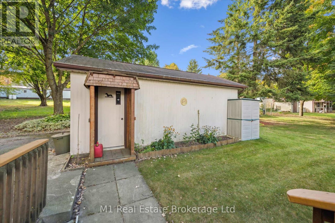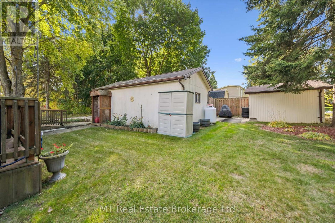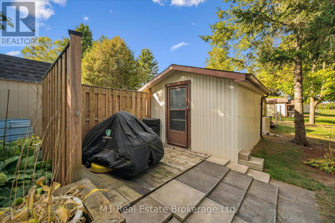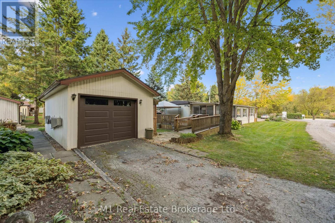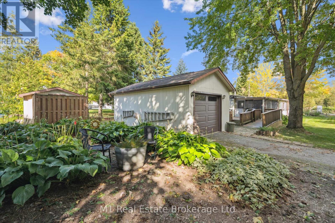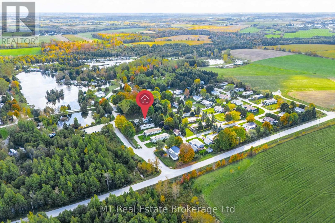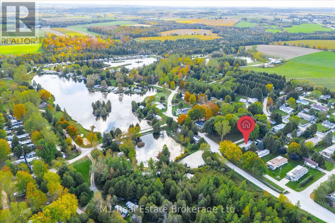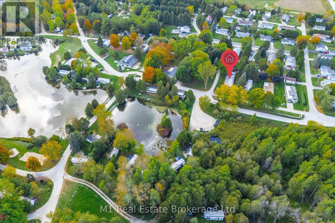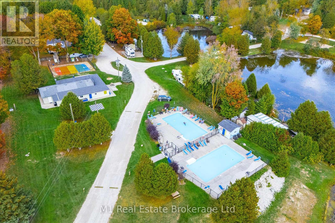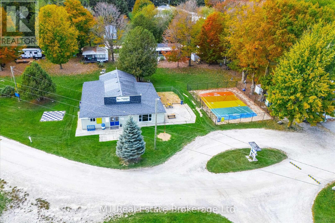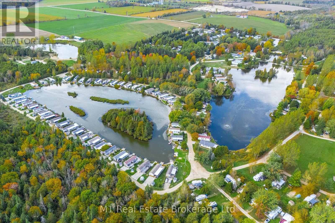2 Bedroom
1 Bathroom
1500 - 2000 sqft
Bungalow
Fireplace
Central Air Conditioning
Forced Air
$429,500
Welcome to Spring Valley Estates! This spacious 2-bedroom, wheelchair-accessible home offers over 1,600+ square feet of comfortable, year-round living space. The open-concept kitchen, dining, and living areas provide plenty of room for entertaining, while the bright four-season sitting room and sunroom add the perfect space to relax in every season. The living room features new laminate flooring (2018), with new carpeting added in the sitting room (2019) and sunroom (2017). The sitting room also includes updated windows (2021), bringing in lots of natural light. Step outside to enjoy the newly finished decks (2025) overlooking the private yard. The detached 14x24ft garage has been fully insulated and equipped with a heater in 2018 and features a newer garage door. The membrane roof was replaced in 2016 and still carries one year of warranty coverage for added peace of mind. A wonderful opportunity to own a large, well-maintained home with low monthly lease fees in a quiet, welcoming community designed for comfortable living all year long. (id:41954)
Property Details
|
MLS® Number
|
X12450223 |
|
Property Type
|
Single Family |
|
Community Name
|
Rural Wellington North |
|
Features
|
Wheelchair Access |
|
Parking Space Total
|
4 |
Building
|
Bathroom Total
|
1 |
|
Bedrooms Above Ground
|
2 |
|
Bedrooms Total
|
2 |
|
Amenities
|
Fireplace(s) |
|
Appliances
|
Dishwasher, Dryer, Garage Door Opener, Stove, Washer, Refrigerator |
|
Architectural Style
|
Bungalow |
|
Basement Type
|
None |
|
Construction Style Other
|
Manufactured |
|
Cooling Type
|
Central Air Conditioning |
|
Exterior Finish
|
Vinyl Siding |
|
Fireplace Present
|
Yes |
|
Foundation Type
|
Slab |
|
Heating Fuel
|
Propane |
|
Heating Type
|
Forced Air |
|
Stories Total
|
1 |
|
Size Interior
|
1500 - 2000 Sqft |
|
Type
|
Modular |
|
Utility Water
|
Community Water System |
Parking
Land
|
Acreage
|
No |
|
Sewer
|
Septic System |
|
Size Depth
|
150 Ft |
|
Size Frontage
|
50 Ft |
|
Size Irregular
|
50 X 150 Ft |
|
Size Total Text
|
50 X 150 Ft |
Rooms
| Level |
Type |
Length |
Width |
Dimensions |
|
Main Level |
Bathroom |
3.02 m |
2.41 m |
3.02 m x 2.41 m |
|
Main Level |
Bedroom |
3.02 m |
2.7 m |
3.02 m x 2.7 m |
|
Main Level |
Dining Room |
4.06 m |
2.05 m |
4.06 m x 2.05 m |
|
Main Level |
Family Room |
2.95 m |
6.6 m |
2.95 m x 6.6 m |
|
Main Level |
Kitchen |
4.05 m |
2.68 m |
4.05 m x 2.68 m |
|
Main Level |
Living Room |
4.06 m |
5.66 m |
4.06 m x 5.66 m |
|
Main Level |
Office |
3.05 m |
5.48 m |
3.05 m x 5.48 m |
|
Main Level |
Primary Bedroom |
4.06 m |
4.48 m |
4.06 m x 4.48 m |
|
Main Level |
Sunroom |
3.09 m |
6.74 m |
3.09 m x 6.74 m |
https://www.realtor.ca/real-estate/28962610/1-grand-vista-drive-wellington-north-rural-wellington-north
