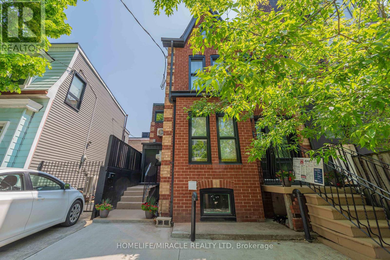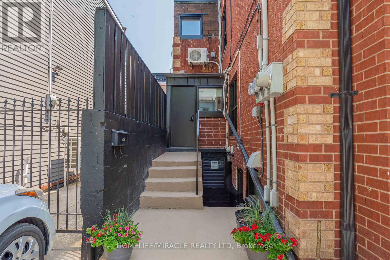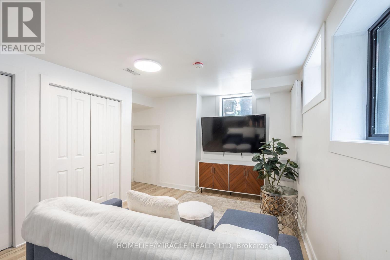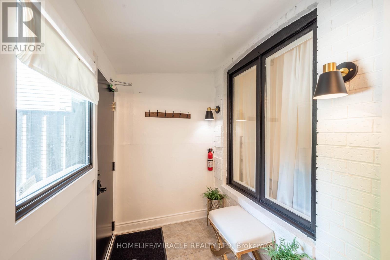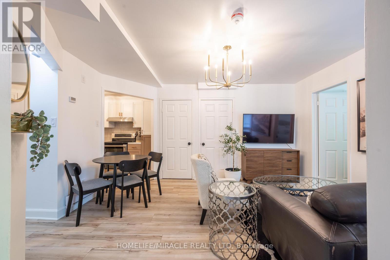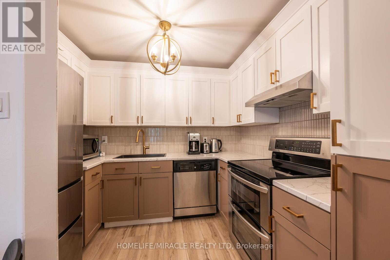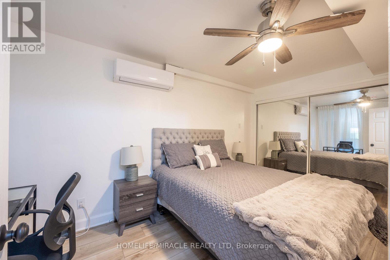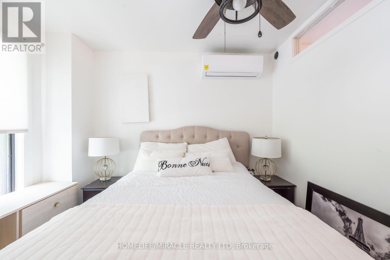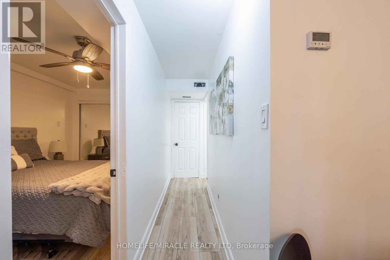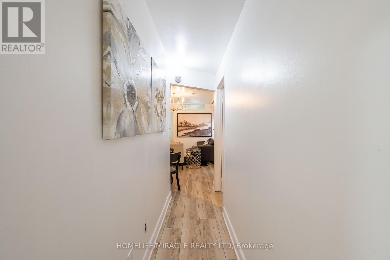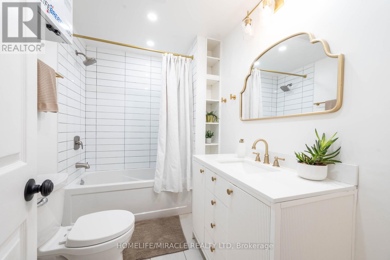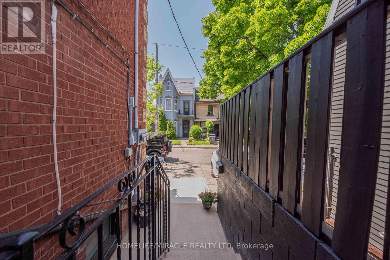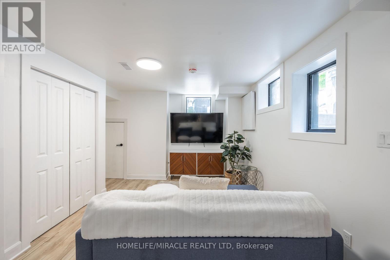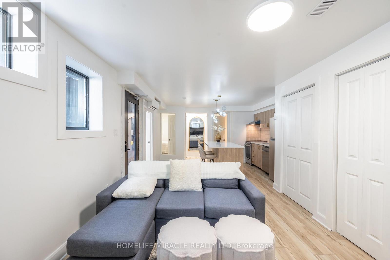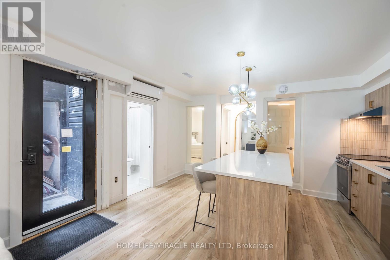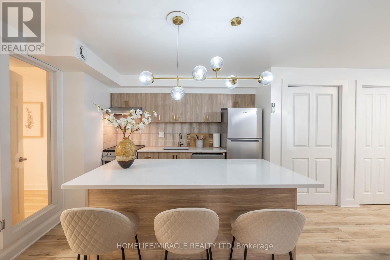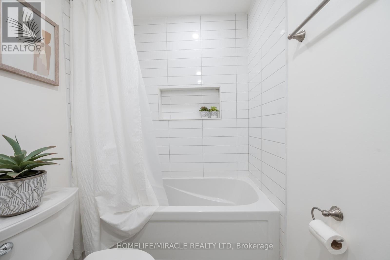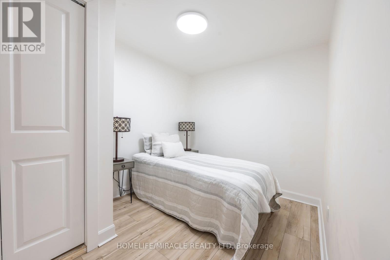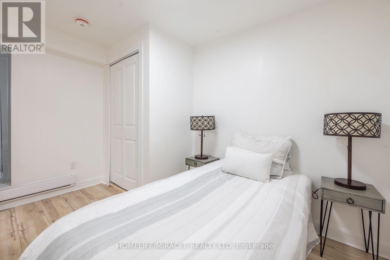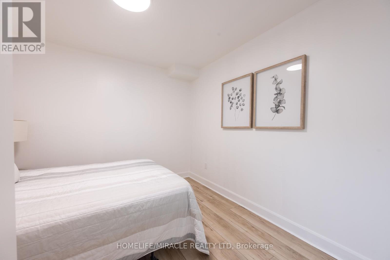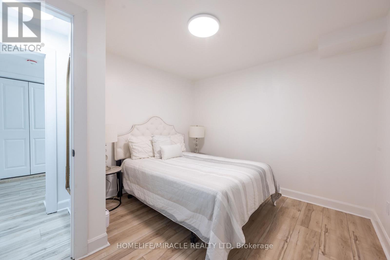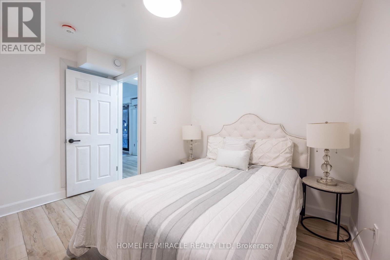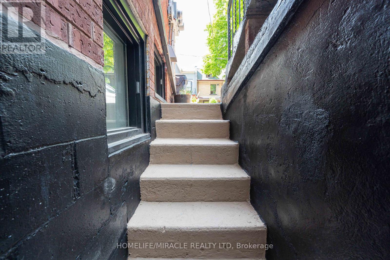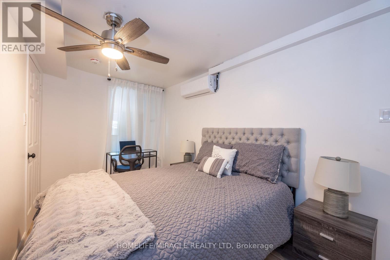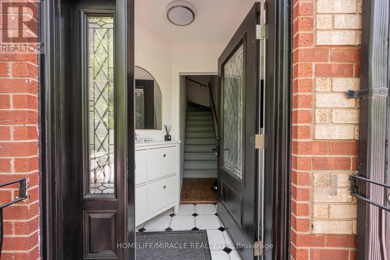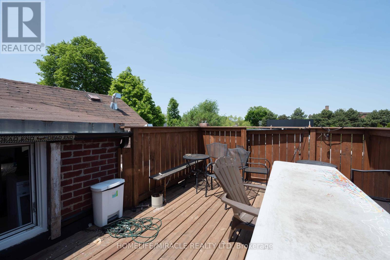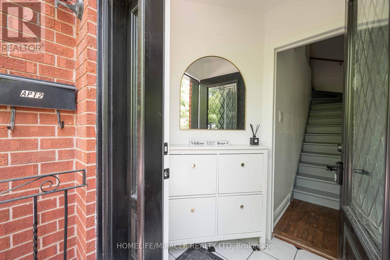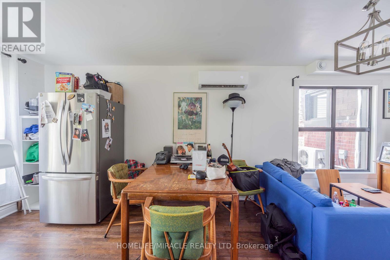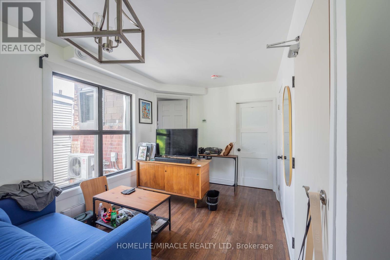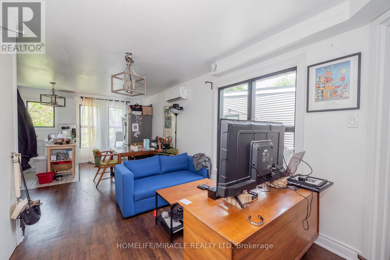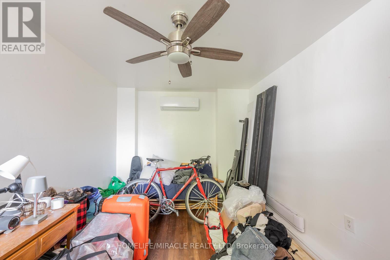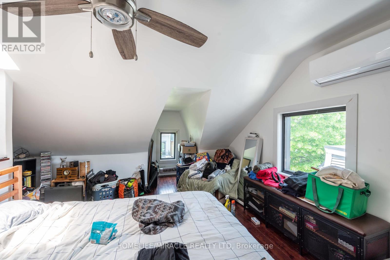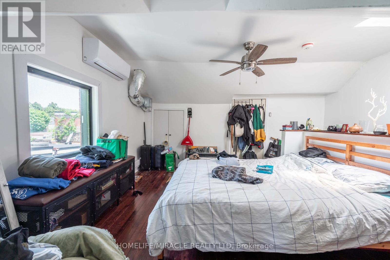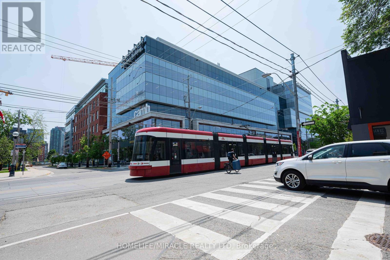7 Bedroom
4 Bathroom
1100 - 1500 sqft
Heat Pump
$1,800,000
Spacious, Great Central Location In Toronto, Great Investment Opportunity. Legal Triplex With Amazing Layout, 3 Separate Units With Own Hydro Meters & Separate Entrances, Lower Unit Is Completely Newly Built. All 3 Apartments Upper 3-bedroom Apartment, 2-Bedroom Apartment On Main Floor And 2 Bedroom Room On Lower Floor Are Rented. Possibility Of Upper Tenant To Go If needed. Walking Distance To Banks, Shops, Elementary School, TTC And Most Amenities. Well known, Safe And Quiet Trinity- Bellwood's Neighborhood. Huge Renovation Has Been Done Throughout The Property. Nice Size Terrace. Lots Of Natural Light. Large Windows There Is Hardwood Floor Under Vinyl Floor On The Main Apartment. 3 Bedroom Apartment Is Rented For $3700/- And Other Two Apartments Are Rented For $2500/- Monthly Each. For Renovation Total Cost, Rented Income and Expense , See The Attachments. Seeing is believing. (id:41954)
Property Details
|
MLS® Number
|
C12200096 |
|
Property Type
|
Multi-family |
|
Community Name
|
Trinity-Bellwoods |
|
Amenities Near By
|
Hospital, Park, Place Of Worship, Public Transit, Schools |
Building
|
Bathroom Total
|
4 |
|
Bedrooms Above Ground
|
7 |
|
Bedrooms Total
|
7 |
|
Appliances
|
Water Heater, Dishwasher, Dryer, Stove, Washer, Window Coverings, Refrigerator |
|
Basement Features
|
Apartment In Basement, Separate Entrance |
|
Basement Type
|
N/a |
|
Construction Status
|
Insulation Upgraded |
|
Exterior Finish
|
Brick |
|
Flooring Type
|
Ceramic, Vinyl, Hardwood |
|
Foundation Type
|
Brick |
|
Half Bath Total
|
1 |
|
Heating Fuel
|
Electric |
|
Heating Type
|
Heat Pump |
|
Stories Total
|
3 |
|
Size Interior
|
1100 - 1500 Sqft |
|
Type
|
Triplex |
|
Utility Water
|
Municipal Water |
Parking
Land
|
Acreage
|
No |
|
Land Amenities
|
Hospital, Park, Place Of Worship, Public Transit, Schools |
|
Sewer
|
Sanitary Sewer |
|
Size Depth
|
39 Ft ,6 In |
|
Size Frontage
|
22 Ft |
|
Size Irregular
|
22 X 39.5 Ft |
|
Size Total Text
|
22 X 39.5 Ft |
Rooms
| Level |
Type |
Length |
Width |
Dimensions |
|
Second Level |
Kitchen |
2.87 m |
2.13 m |
2.87 m x 2.13 m |
|
Second Level |
Dining Room |
2.87 m |
2.9 m |
2.87 m x 2.9 m |
|
Second Level |
Living Room |
5.18 m |
2.19 m |
5.18 m x 2.19 m |
|
Second Level |
Bedroom |
3.66 m |
3.51 m |
3.66 m x 3.51 m |
|
Second Level |
Bedroom |
4.72 m |
2.74 m |
4.72 m x 2.74 m |
|
Third Level |
Laundry Room |
1.98 m |
1.22 m |
1.98 m x 1.22 m |
|
Third Level |
Primary Bedroom |
4.27 m |
3.35 m |
4.27 m x 3.35 m |
|
Lower Level |
Kitchen |
4.15 m |
2.91 m |
4.15 m x 2.91 m |
|
Lower Level |
Living Room |
4.2 m |
3.15 m |
4.2 m x 3.15 m |
|
Lower Level |
Bedroom |
3.46 m |
3.47 m |
3.46 m x 3.47 m |
|
Lower Level |
Bedroom |
3.59 m |
2.52 m |
3.59 m x 2.52 m |
|
Main Level |
Kitchen |
2.8 m |
2.6 m |
2.8 m x 2.6 m |
|
Main Level |
Living Room |
4.4 m |
3.3 m |
4.4 m x 3.3 m |
|
Main Level |
Bedroom |
4.3 m |
2.4 m |
4.3 m x 2.4 m |
|
Main Level |
Bedroom |
2.9 m |
2.7 m |
2.9 m x 2.7 m |
https://www.realtor.ca/real-estate/28424658/1-givins-street-toronto-trinity-bellwoods-trinity-bellwoods
