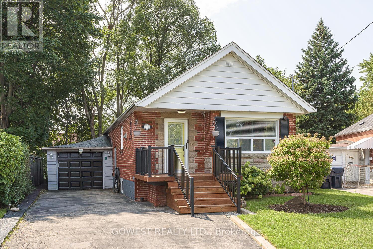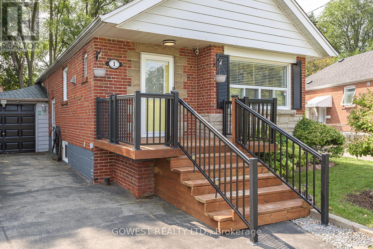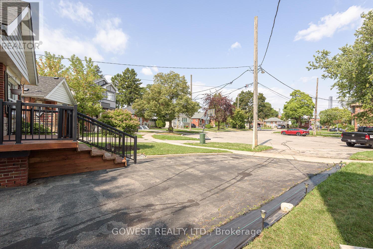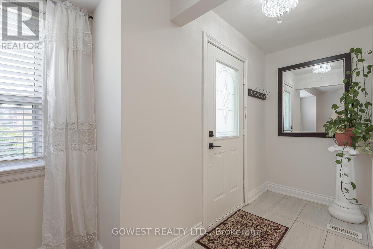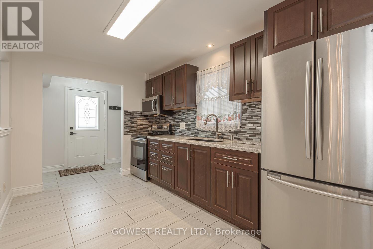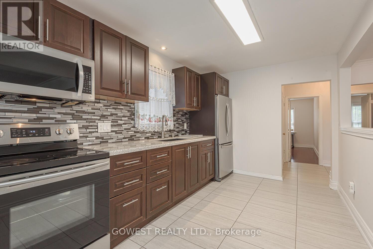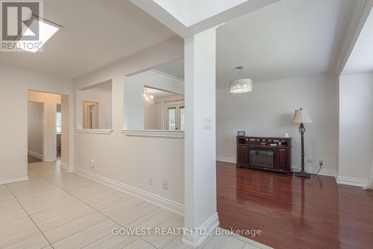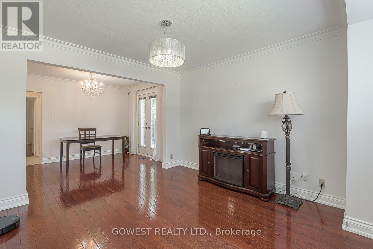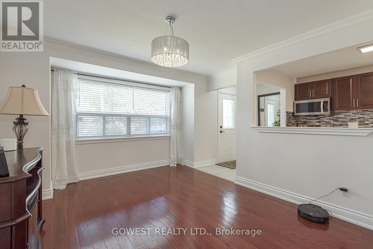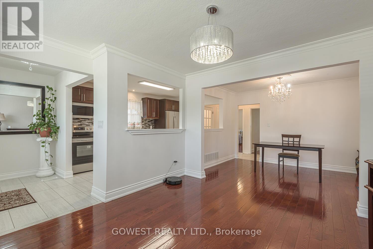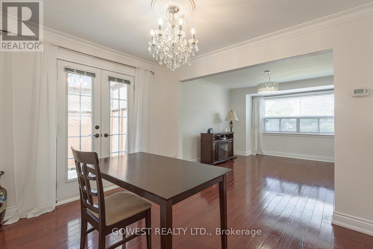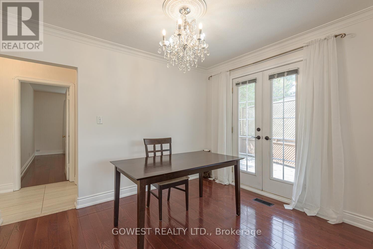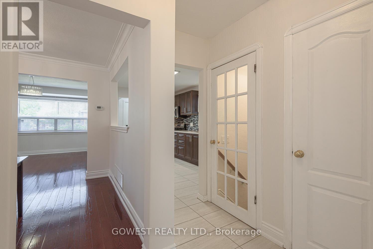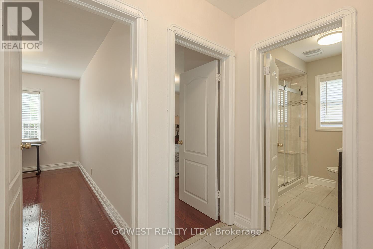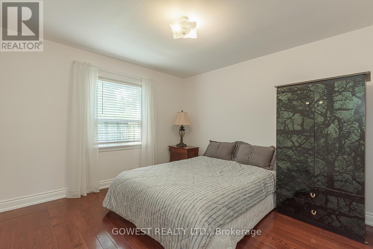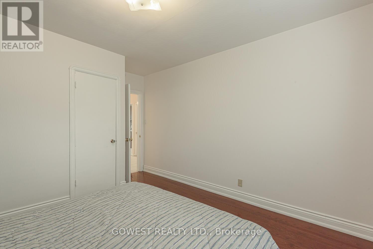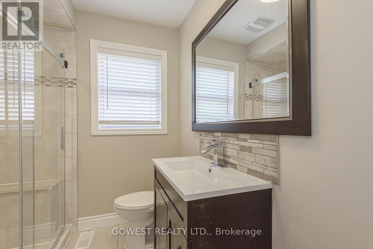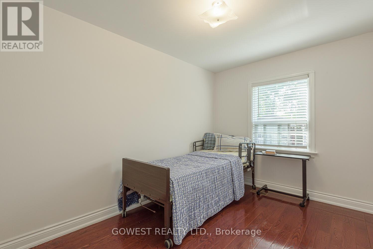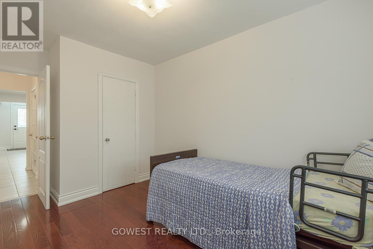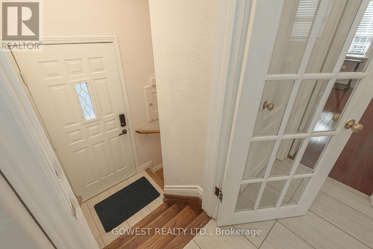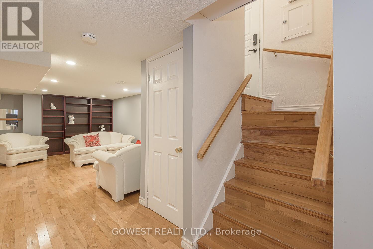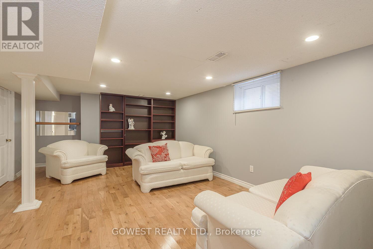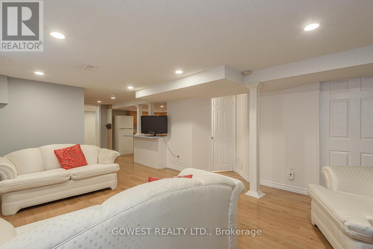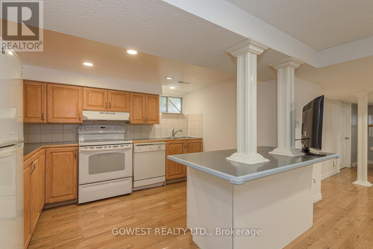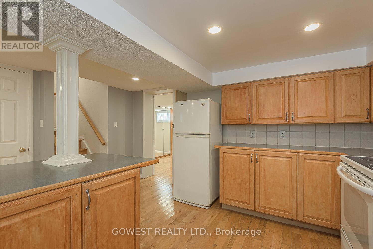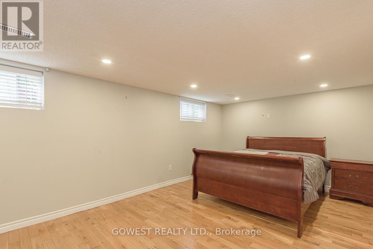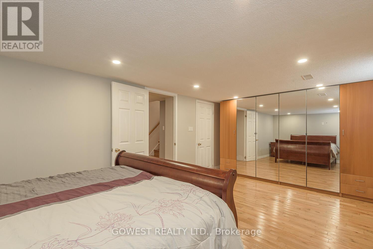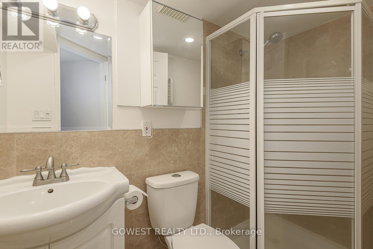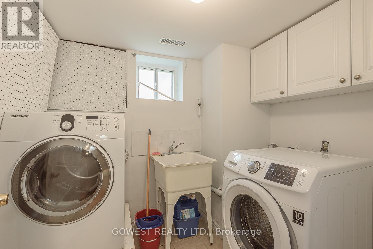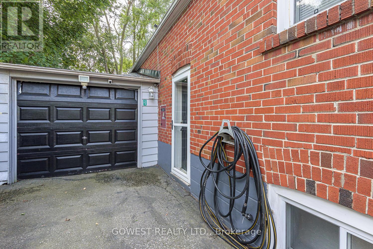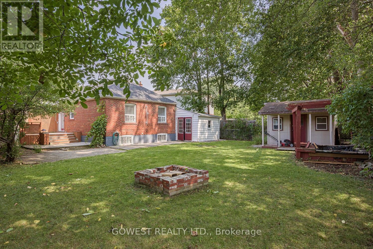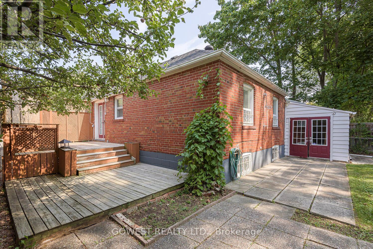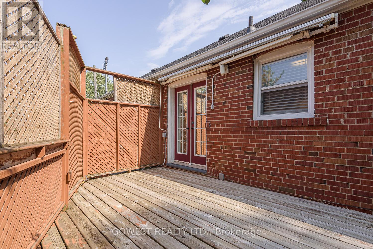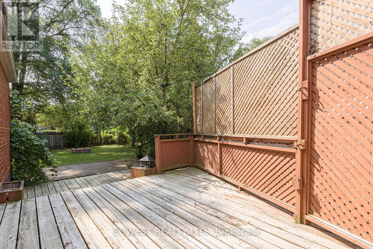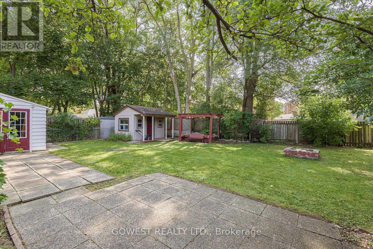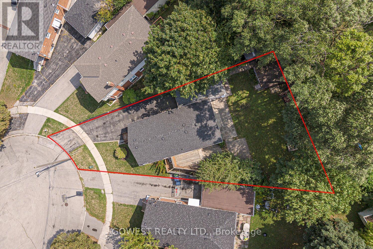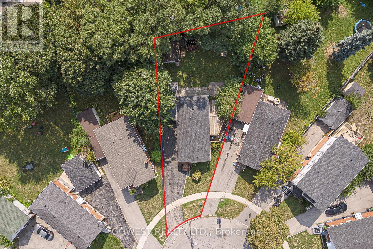3 Bedroom
2 Bathroom
700 - 1100 sqft
Raised Bungalow
Central Air Conditioning
Forced Air
$869,000
Solid 2-bedroom raised brick bungalow with a bright 1-bedroom in-law suite in the basement. Hardwood floors throughout the main floor, large windows bring in lots of natural light, and the living and dining areas feel warm and welcoming. Renovated main bathroom with a modern 6-jet shower. Updated kitchen features quartz countertops, a stylish glass backsplash, and stainless steel fridge and stove. Walk out from the dining room to a large sundeck that overlooks a spacious, treed, pie-shaped backyard perfect for relaxing or entertaining. Basement has above-grade windows, a full subfloor for comfort, and a separate side entrance-great setup for extended family, guests, or rental potential. Oversized tandem garage with plenty of storage space plus a driveway that fits 4 cars. Roof replaced in 2019. Gas BBQ hookup on the side deck for easy outdoor cooking. Located on a quiet, child-safe court in a family-friendly neighborhood. Walk to W.A. Porter Collegiate (SATEC), Clairlea Park, Scarborough Soccer Centre, and a public pool. Close to schools, parks, and transit. Just minutes to Kennedy Station, Scarborough GO, Eglinton LRT, and major routes. Zoned for the highly rated Clairlea and SATEC school districts. Room to grow. Excellent potential for a second-story addition in the future. (id:41954)
Property Details
|
MLS® Number
|
E12387700 |
|
Property Type
|
Single Family |
|
Community Name
|
Clairlea-Birchmount |
|
Amenities Near By
|
Hospital, Park, Place Of Worship, Schools |
|
Features
|
Cul-de-sac, Flat Site, In-law Suite |
|
Parking Space Total
|
5 |
|
Structure
|
Porch, Shed |
Building
|
Bathroom Total
|
2 |
|
Bedrooms Above Ground
|
2 |
|
Bedrooms Below Ground
|
1 |
|
Bedrooms Total
|
3 |
|
Age
|
51 To 99 Years |
|
Appliances
|
Water Meter, Dishwasher, Dryer, Stove, Washer, Refrigerator |
|
Architectural Style
|
Raised Bungalow |
|
Basement Features
|
Apartment In Basement, Separate Entrance |
|
Basement Type
|
N/a |
|
Construction Style Attachment
|
Detached |
|
Cooling Type
|
Central Air Conditioning |
|
Exterior Finish
|
Aluminum Siding, Brick |
|
Flooring Type
|
Hardwood, Ceramic |
|
Foundation Type
|
Block |
|
Heating Fuel
|
Natural Gas |
|
Heating Type
|
Forced Air |
|
Stories Total
|
1 |
|
Size Interior
|
700 - 1100 Sqft |
|
Type
|
House |
|
Utility Water
|
Municipal Water |
Parking
Land
|
Acreage
|
No |
|
Land Amenities
|
Hospital, Park, Place Of Worship, Schools |
|
Sewer
|
Sanitary Sewer |
|
Size Depth
|
121 Ft ,7 In |
|
Size Frontage
|
31 Ft ,9 In |
|
Size Irregular
|
31.8 X 121.6 Ft ; Irregular Huge , East 139.09, Rear 82.96 |
|
Size Total Text
|
31.8 X 121.6 Ft ; Irregular Huge , East 139.09, Rear 82.96|under 1/2 Acre |
|
Zoning Description
|
Rd*168), Rd*167) |
Rooms
| Level |
Type |
Length |
Width |
Dimensions |
|
Basement |
Bathroom |
|
|
Measurements not available |
|
Basement |
Recreational, Games Room |
6.04 m |
3.86 m |
6.04 m x 3.86 m |
|
Basement |
Kitchen |
3.37 m |
2.8 m |
3.37 m x 2.8 m |
|
Basement |
Bedroom |
6.04 m |
3.3 m |
6.04 m x 3.3 m |
|
Basement |
Laundry Room |
2.36 m |
1.93 m |
2.36 m x 1.93 m |
|
Main Level |
Living Room |
3.97 m |
3.49 m |
3.97 m x 3.49 m |
|
Main Level |
Dining Room |
3.44 m |
2.73 m |
3.44 m x 2.73 m |
|
Main Level |
Kitchen |
3.99 m |
2.92 m |
3.99 m x 2.92 m |
|
Main Level |
Primary Bedroom |
3.47 m |
3.45 m |
3.47 m x 3.45 m |
|
Main Level |
Bedroom |
3.53 m |
2.64 m |
3.53 m x 2.64 m |
|
Main Level |
Bathroom |
|
|
Measurements not available |
Utilities
|
Cable
|
Available |
|
Electricity
|
Installed |
|
Sewer
|
Installed |
https://www.realtor.ca/real-estate/28828267/1-fairbourne-crescent-toronto-clairlea-birchmount-clairlea-birchmount
