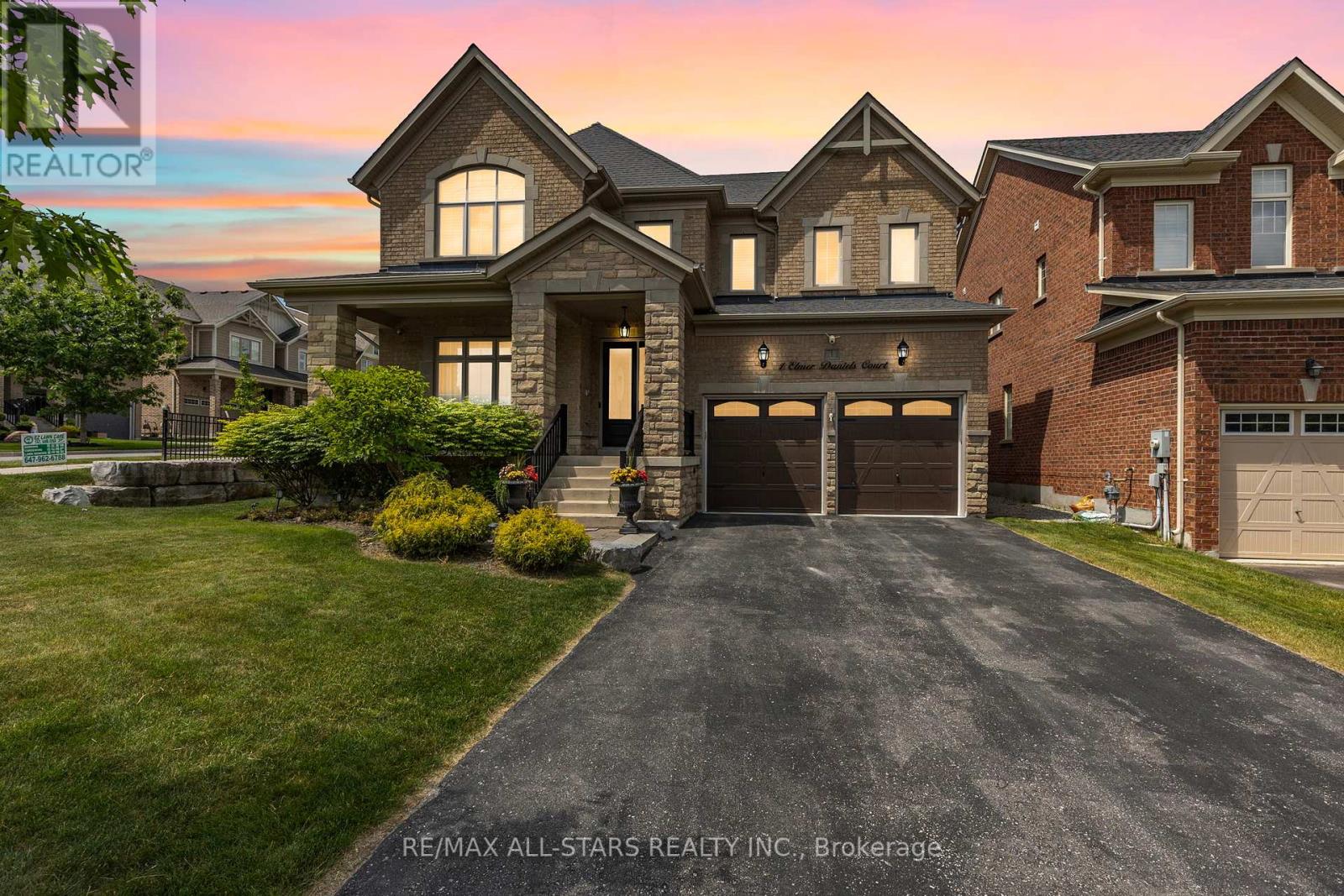4 Bedroom
5 Bathroom
3500 - 5000 sqft
Fireplace
Inground Pool
Central Air Conditioning
Forced Air
Lawn Sprinkler, Landscaped
$2,010,000
Spectacular(5000sqft of Liv Space) Custom Home in the Prestigious Prariewood Enclave By Sorbara*Desirable Crt Location w west Facing Lot Backing to Park*Mature Private Trees*Extensive Quarry Stone & Interlocking*I/G FIberglass Pool*I/G Solar Blanket*Closed Loggia and Pergola w Motorized Ceiling Louvers/Sidewall Screens*Garden Sheds*Gazebo over BBQ*A Perfect Private Retreat for Family and Entertaining* Massive Custom Primary Bed Dressing Room*Excavated Home Theatre Room in Bsmt*24KW Emergency Generator & Automatic Transfer Switch* (id:41954)
Property Details
|
MLS® Number
|
N12229498 |
|
Property Type
|
Single Family |
|
Community Name
|
Stouffville |
|
Amenities Near By
|
Park |
|
Community Features
|
Community Centre |
|
Features
|
Cul-de-sac, Conservation/green Belt |
|
Parking Space Total
|
6 |
|
Pool Type
|
Inground Pool |
|
Structure
|
Patio(s), Deck, Shed |
Building
|
Bathroom Total
|
5 |
|
Bedrooms Above Ground
|
4 |
|
Bedrooms Total
|
4 |
|
Age
|
6 To 15 Years |
|
Amenities
|
Fireplace(s) |
|
Appliances
|
Central Vacuum, Garage Door Opener Remote(s), Dishwasher, Garburator, Humidifier, Oven, Wine Fridge, Refrigerator |
|
Basement Development
|
Finished |
|
Basement Type
|
N/a (finished) |
|
Construction Style Attachment
|
Detached |
|
Cooling Type
|
Central Air Conditioning |
|
Exterior Finish
|
Brick, Stone |
|
Fire Protection
|
Alarm System |
|
Fireplace Present
|
Yes |
|
Fireplace Total
|
1 |
|
Flooring Type
|
Hardwood, Wood, Carpeted |
|
Foundation Type
|
Concrete |
|
Half Bath Total
|
1 |
|
Heating Fuel
|
Natural Gas |
|
Heating Type
|
Forced Air |
|
Stories Total
|
2 |
|
Size Interior
|
3500 - 5000 Sqft |
|
Type
|
House |
|
Utility Water
|
Municipal Water |
Parking
Land
|
Acreage
|
No |
|
Land Amenities
|
Park |
|
Landscape Features
|
Lawn Sprinkler, Landscaped |
|
Sewer
|
Sanitary Sewer |
|
Size Depth
|
41.49 M |
|
Size Frontage
|
19.12 M |
|
Size Irregular
|
19.1 X 41.5 M |
|
Size Total Text
|
19.1 X 41.5 M |
Rooms
| Level |
Type |
Length |
Width |
Dimensions |
|
Second Level |
Primary Bedroom |
3.96 m |
6.1 m |
3.96 m x 6.1 m |
|
Second Level |
Bedroom 2 |
3.77 m |
4.24 m |
3.77 m x 4.24 m |
|
Second Level |
Bedroom 3 |
3.96 m |
4.45 m |
3.96 m x 4.45 m |
|
Second Level |
Bedroom 4 |
3.96 m |
4.27 m |
3.96 m x 4.27 m |
|
Basement |
Recreational, Games Room |
|
|
Measurements not available |
|
Basement |
Exercise Room |
|
|
Measurements not available |
|
Main Level |
Living Room |
3.96 m |
3.66 m |
3.96 m x 3.66 m |
|
Main Level |
Dining Room |
3.96 m |
4.21 m |
3.96 m x 4.21 m |
|
Main Level |
Kitchen |
3.35 m |
4.21 m |
3.35 m x 4.21 m |
|
Main Level |
Eating Area |
3.66 m |
4.21 m |
3.66 m x 4.21 m |
|
Main Level |
Great Room |
4.57 m |
5.49 m |
4.57 m x 5.49 m |
|
Main Level |
Library |
3.35 m |
3.96 m |
3.35 m x 3.96 m |
https://www.realtor.ca/real-estate/28486578/1-elmer-daniels-court-whitchurch-stouffville-stouffville-stouffville



















































