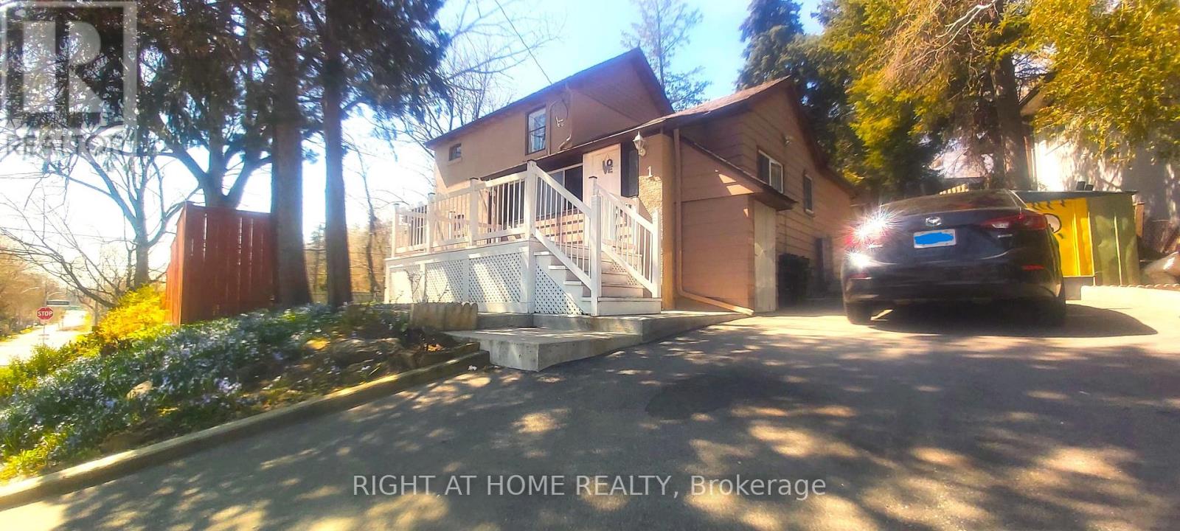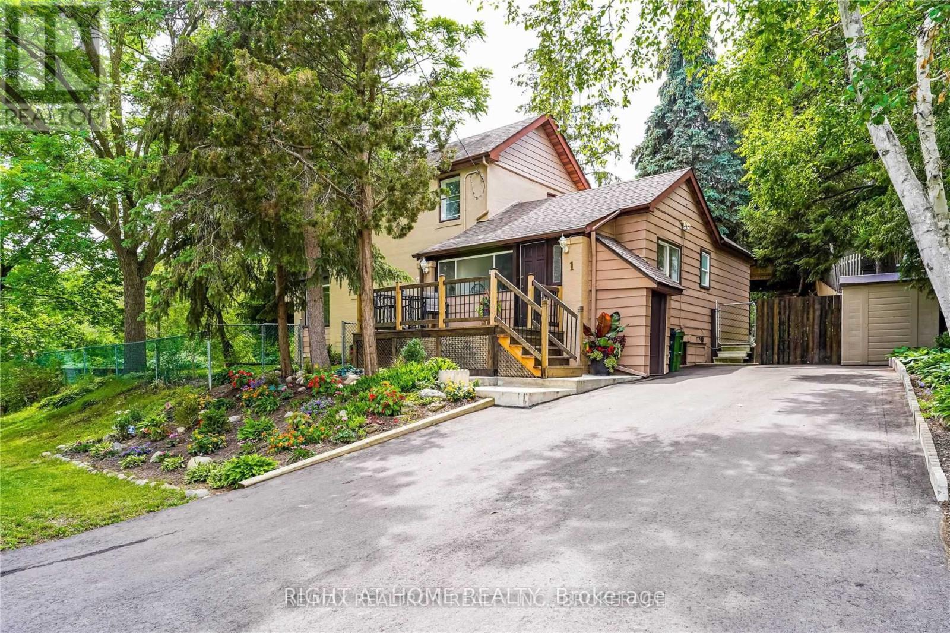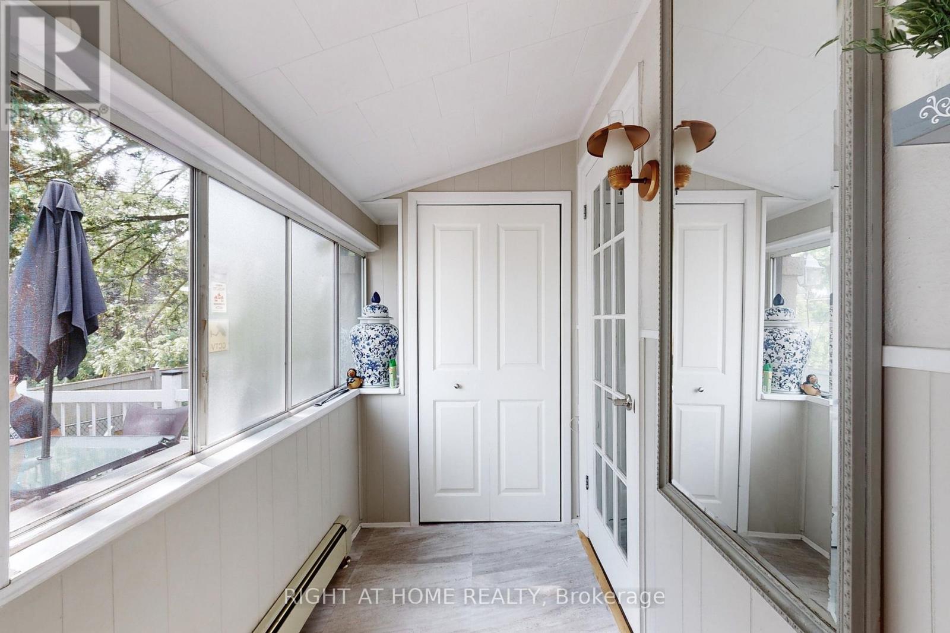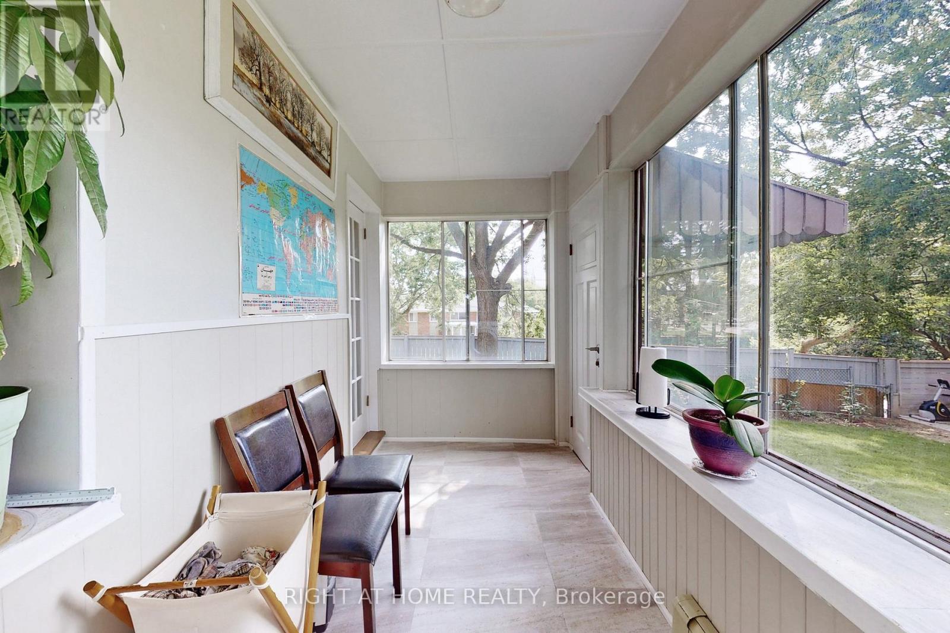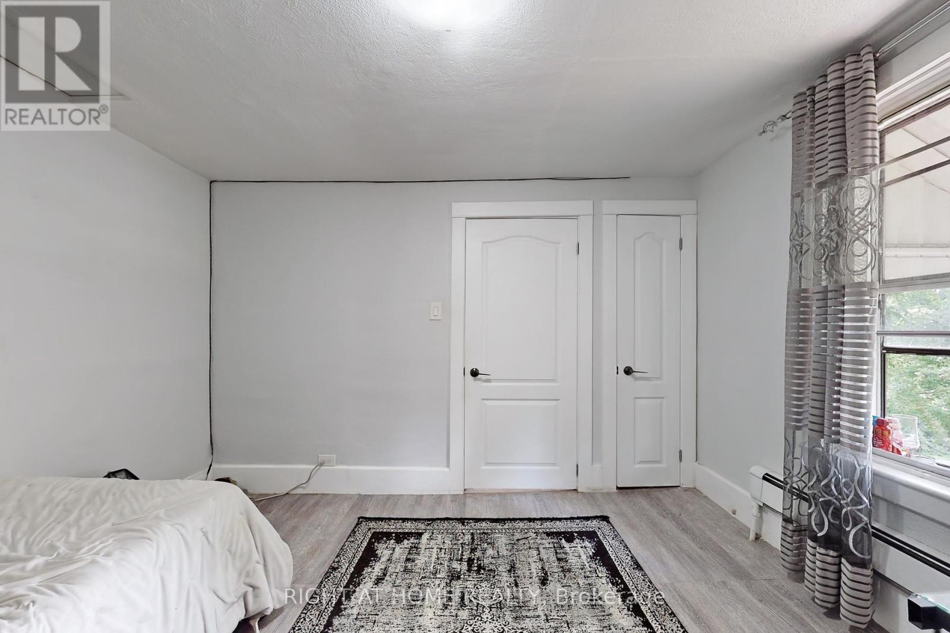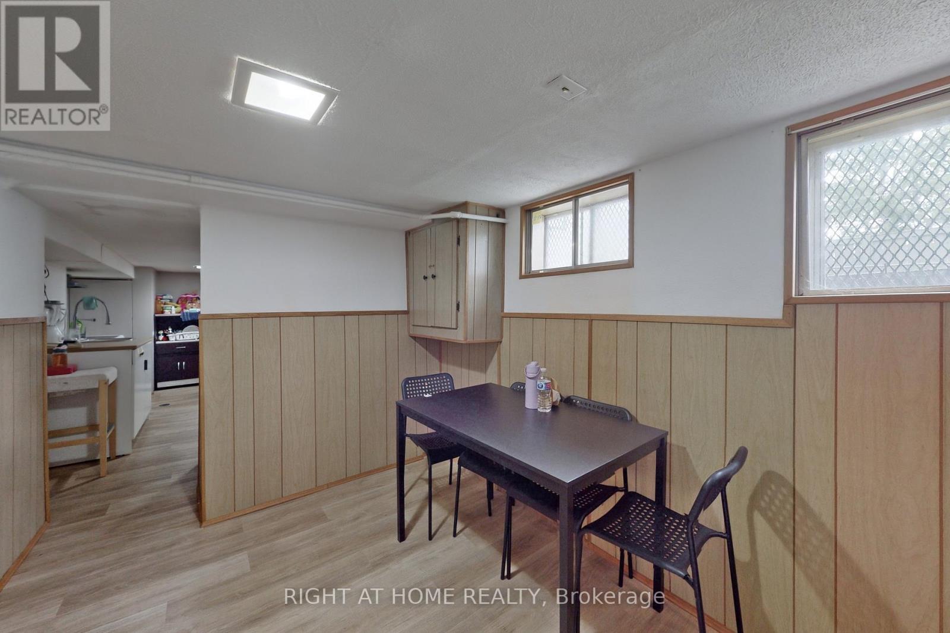4 Bedroom
2 Bathroom
0 - 699 sqft
Radiant Heat
$899,000
Charming Toronto Home In A Demand Neighbourhood! Welcome To 1 Edgebrook Dr, A 2-Storey Home In Thistletown-Beaumonde Heights. This 3+1 Bed, 2-Bath Home Blends City Convenience With Natural Serenity. Enjoy A Spacious Living Area, Open Kitchen & Dining, And A Heated Sun-room With Lush Views. The Finished Basement With A Separate Entrance, Kitchen, And Bath Offers Rental Potential. Steps From TTC, Schools, Parks, Trails, and Golf. 5-Car Parking And Extensive Upgrades. Don't Miss Out! (id:41954)
Property Details
|
MLS® Number
|
W12026903 |
|
Property Type
|
Single Family |
|
Community Name
|
Thistletown-Beaumonde Heights |
|
Features
|
In-law Suite |
|
Parking Space Total
|
4 |
Building
|
Bathroom Total
|
2 |
|
Bedrooms Above Ground
|
3 |
|
Bedrooms Below Ground
|
1 |
|
Bedrooms Total
|
4 |
|
Appliances
|
Dryer, Microwave, Stove, Washer, Refrigerator |
|
Basement Features
|
Apartment In Basement, Separate Entrance |
|
Basement Type
|
N/a |
|
Construction Style Attachment
|
Detached |
|
Exterior Finish
|
Brick |
|
Flooring Type
|
Hardwood, Tile, Laminate, Carpeted |
|
Foundation Type
|
Unknown |
|
Heating Fuel
|
Natural Gas |
|
Heating Type
|
Radiant Heat |
|
Stories Total
|
2 |
|
Size Interior
|
0 - 699 Sqft |
|
Type
|
House |
|
Utility Water
|
Municipal Water |
Parking
Land
|
Acreage
|
No |
|
Sewer
|
Sanitary Sewer |
|
Size Depth
|
104 Ft ,3 In |
|
Size Frontage
|
60 Ft ,3 In |
|
Size Irregular
|
60.3 X 104.3 Ft ; 87.81' X 91.62 X 60.42' X 127.40 Feet |
|
Size Total Text
|
60.3 X 104.3 Ft ; 87.81' X 91.62 X 60.42' X 127.40 Feet |
Rooms
| Level |
Type |
Length |
Width |
Dimensions |
|
Second Level |
Primary Bedroom |
4.87 m |
3.04 m |
4.87 m x 3.04 m |
|
Second Level |
Bedroom 2 |
3.5 m |
3.2 m |
3.5 m x 3.2 m |
|
Basement |
Kitchen |
|
|
Measurements not available |
|
Basement |
Recreational, Games Room |
3.96 m |
3.04 m |
3.96 m x 3.04 m |
|
Basement |
Dining Room |
|
|
Measurements not available |
|
Main Level |
Living Room |
4.57 m |
3.35 m |
4.57 m x 3.35 m |
|
Main Level |
Dining Room |
3.35 m |
2.74 m |
3.35 m x 2.74 m |
|
Main Level |
Kitchen |
3.35 m |
2.43 m |
3.35 m x 2.43 m |
|
Main Level |
Eating Area |
2.13 m |
2.13 m |
2.13 m x 2.13 m |
|
Main Level |
Sunroom |
4.57 m |
1.68 m |
4.57 m x 1.68 m |
|
Main Level |
Bedroom 3 |
3.65 m |
3.35 m |
3.65 m x 3.35 m |
https://www.realtor.ca/real-estate/28041354/1-edgebrook-drive-toronto-thistletown-beaumonde-heights-thistletown-beaumonde-heights
