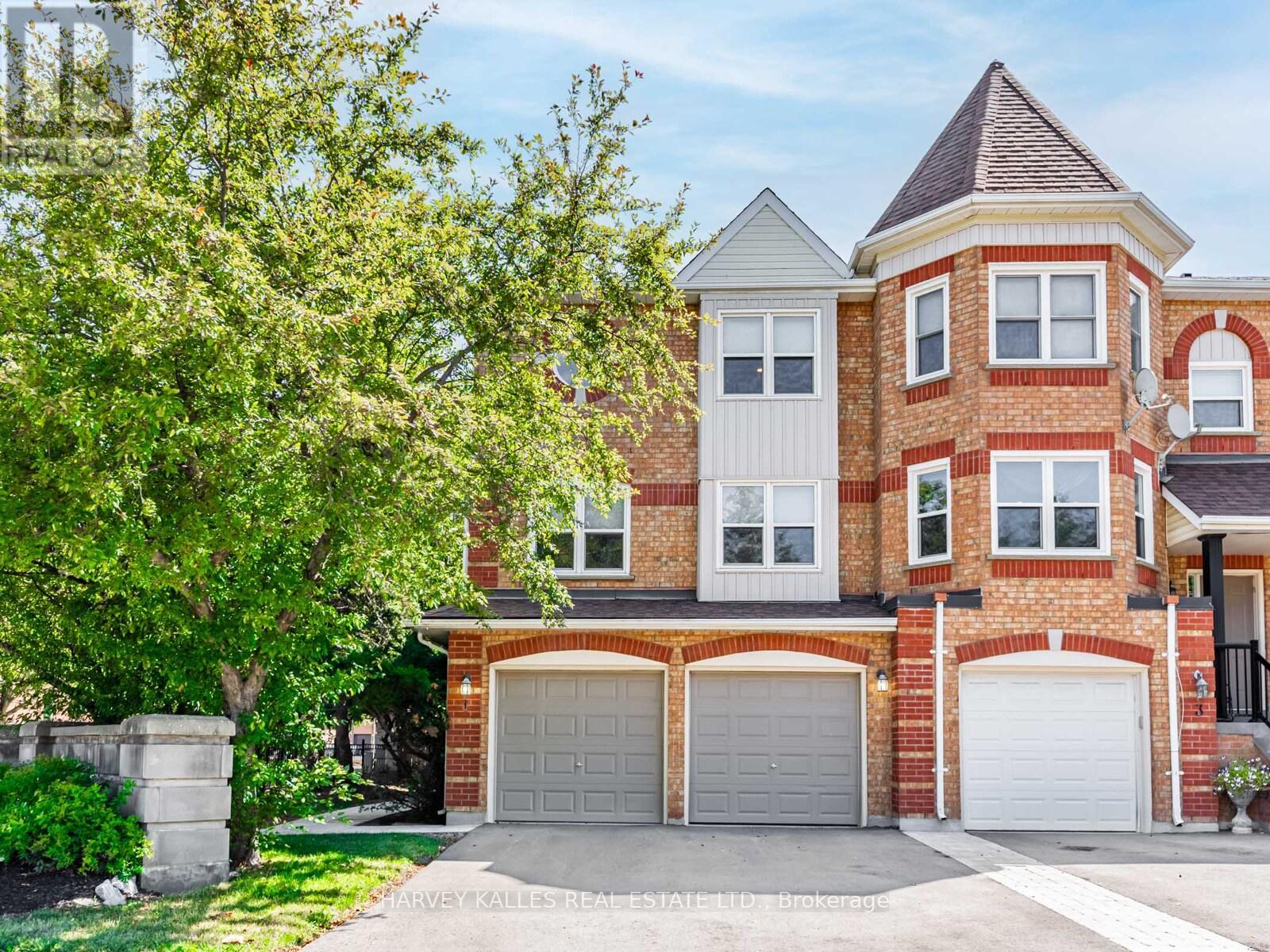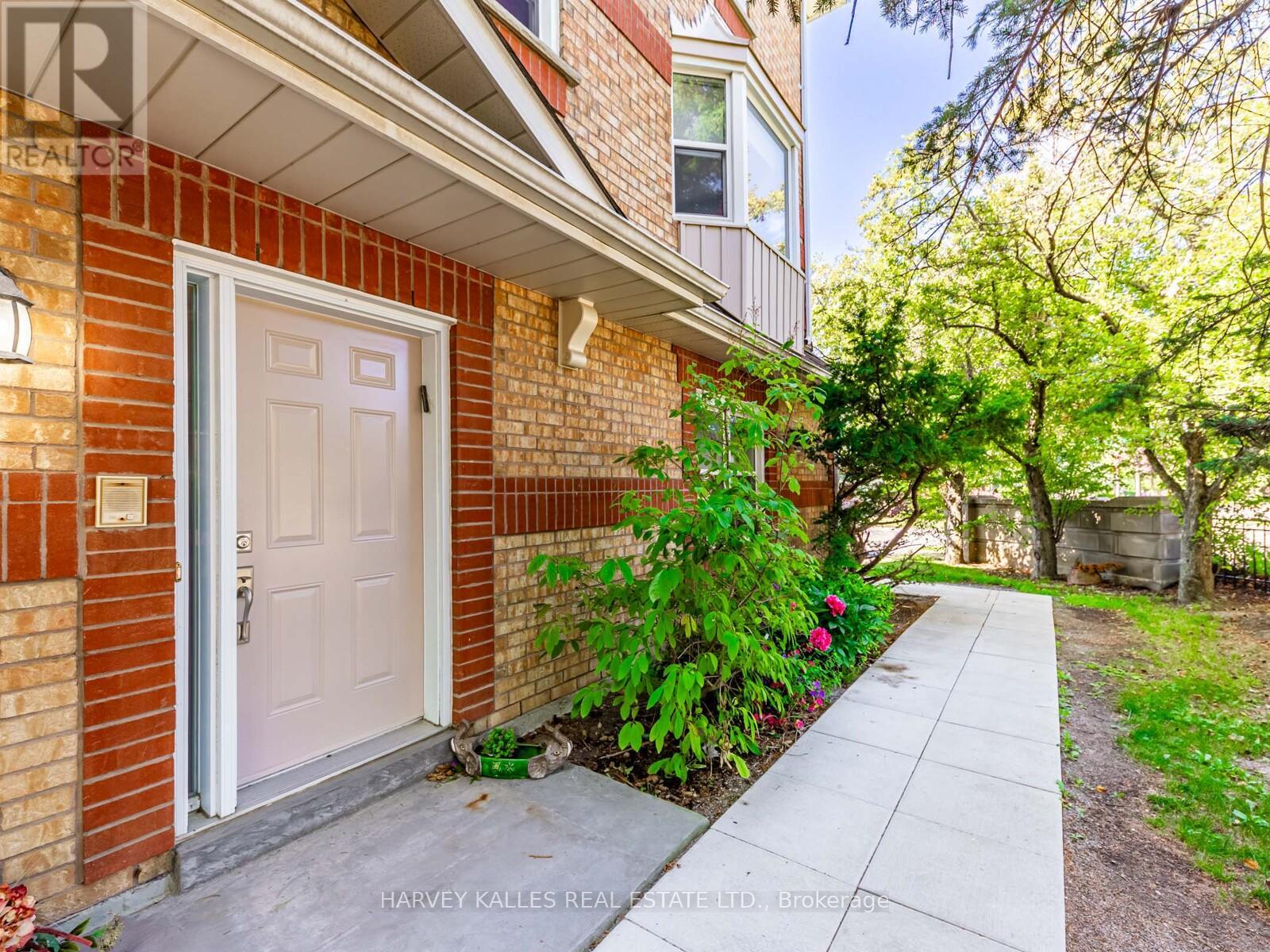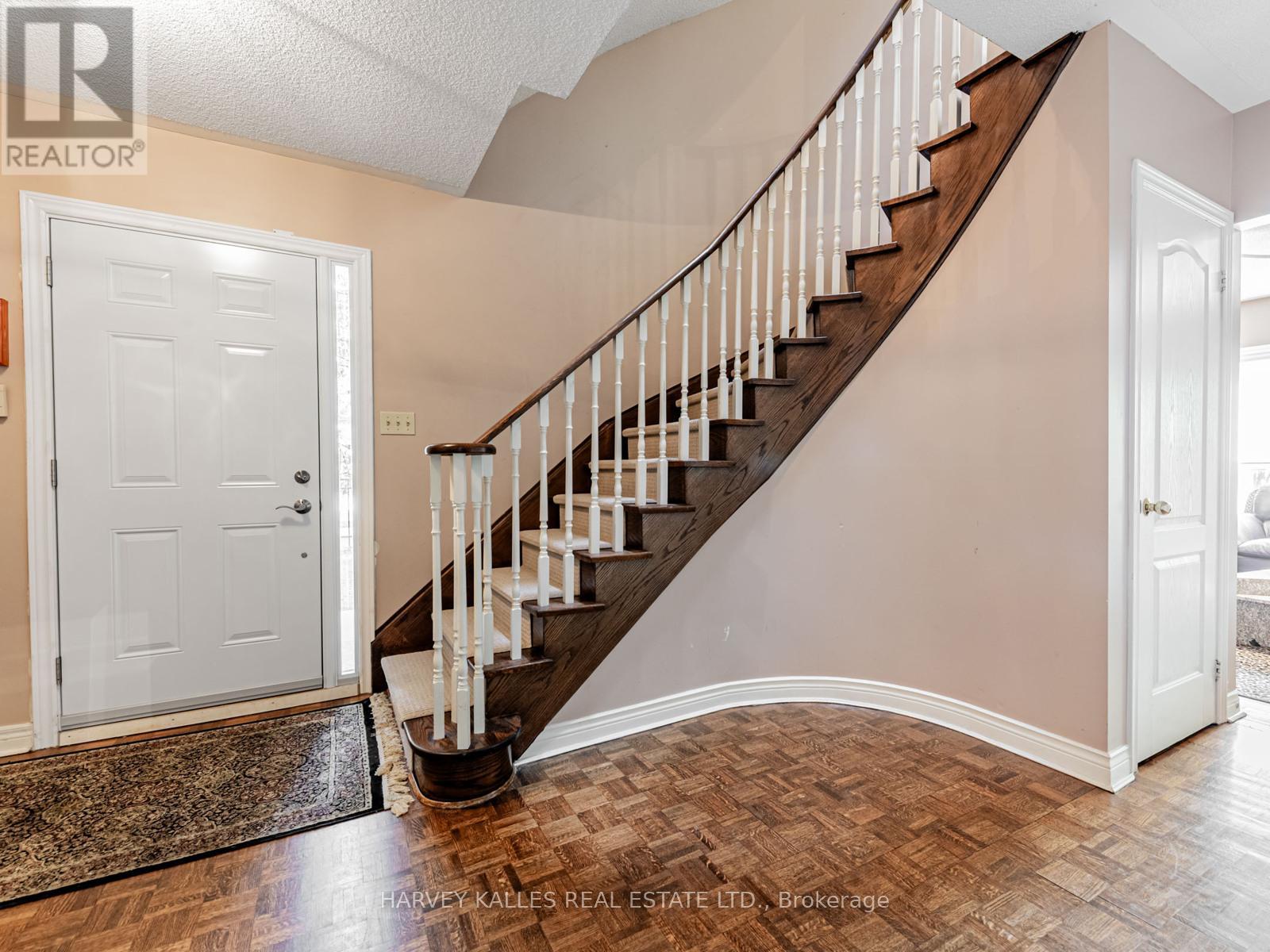1 Edenbridge Drive Vaughan (Beverley Glen), Ontario L4J 8C3
$1,349,000Maintenance, Common Area Maintenance, Insurance, Parking
$511.49 Monthly
Maintenance, Common Area Maintenance, Insurance, Parking
$511.49 MonthlyBright & Spacious 2592 Square Foot 3 Bed, 4 Bath End Unit Townhome in Prime Beverley Glen/Wilshire, Thornhill! Rarely offered, this well maintained home features a functional layout with large principal rooms, family room with fireplace, walk-out to private patio, and direct double garage access. Family sized kitchen with granite counters, centre island, and eat-in area. Sunlit living/dining ideal for entertaining. Primary bedroom boasts 4 piece ensuite & walk-in closet. Steps to Promenade Mall, Shopping, Restaurants, top schools, parks, transit & Highways 7/407. Comfort, Space & Convenience in one! (id:41954)
Property Details
| MLS® Number | N12304421 |
| Property Type | Single Family |
| Community Name | Beverley Glen |
| Amenities Near By | Park, Public Transit, Schools |
| Community Features | Pet Restrictions, Community Centre |
| Equipment Type | Water Heater - Gas, Water Heater |
| Parking Space Total | 4 |
| Rental Equipment Type | Water Heater - Gas, Water Heater |
Building
| Bathroom Total | 4 |
| Bedrooms Above Ground | 3 |
| Bedrooms Total | 3 |
| Amenities | Fireplace(s) |
| Appliances | Garage Door Opener Remote(s), Water Heater, Dishwasher, Dryer, Hood Fan, Stove, Washer, Window Coverings, Refrigerator |
| Basement Development | Finished |
| Basement Features | Walk Out |
| Basement Type | N/a (finished) |
| Cooling Type | Central Air Conditioning |
| Exterior Finish | Brick |
| Fireplace Present | Yes |
| Flooring Type | Parquet, Ceramic, Carpeted |
| Half Bath Total | 2 |
| Heating Fuel | Natural Gas |
| Heating Type | Forced Air |
| Stories Total | 3 |
| Size Interior | 2500 - 2749 Sqft |
| Type | Row / Townhouse |
Parking
| Garage |
Land
| Acreage | No |
| Fence Type | Fenced Yard |
| Land Amenities | Park, Public Transit, Schools |
| Zoning Description | Residential |
Rooms
| Level | Type | Length | Width | Dimensions |
|---|---|---|---|---|
| Second Level | Living Room | 3.89 m | 6.02 m | 3.89 m x 6.02 m |
| Second Level | Dining Room | 4.27 m | 3.05 m | 4.27 m x 3.05 m |
| Second Level | Kitchen | 3.84 m | 3.02 m | 3.84 m x 3.02 m |
| Second Level | Eating Area | 3.84 m | 2.95 m | 3.84 m x 2.95 m |
| Third Level | Primary Bedroom | 3.84 m | 6.5 m | 3.84 m x 6.5 m |
| Third Level | Bedroom 2 | 4.8 m | 3.05 m | 4.8 m x 3.05 m |
| Third Level | Bedroom 3 | 3.4 m | 2.9 m | 3.4 m x 2.9 m |
| Ground Level | Family Room | 3.84 m | 6.02 m | 3.84 m x 6.02 m |
| Ground Level | Laundry Room | 2.74 m | 1.98 m | 2.74 m x 1.98 m |
https://www.realtor.ca/real-estate/28647293/1-edenbridge-drive-vaughan-beverley-glen-beverley-glen
Interested?
Contact us for more information


























