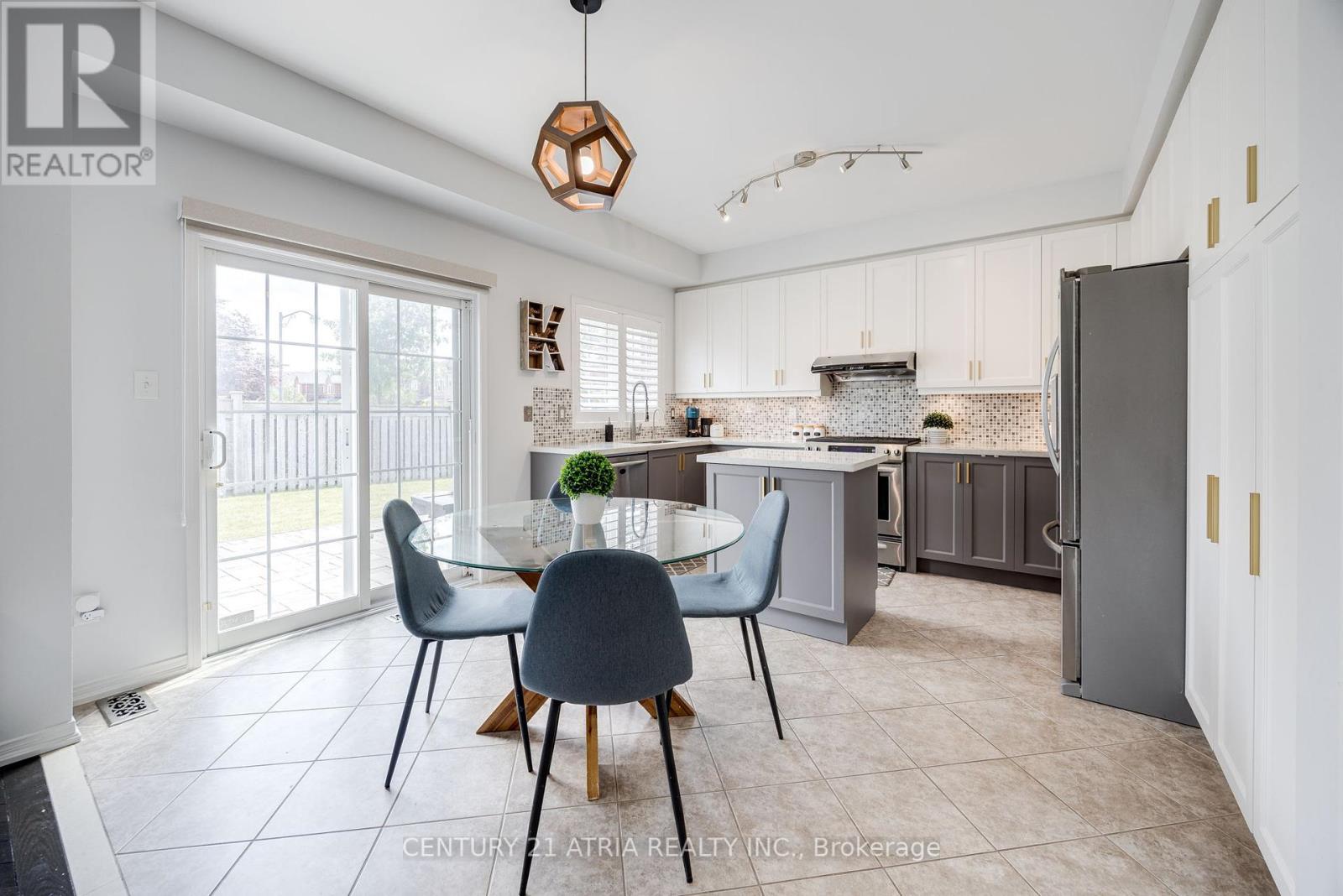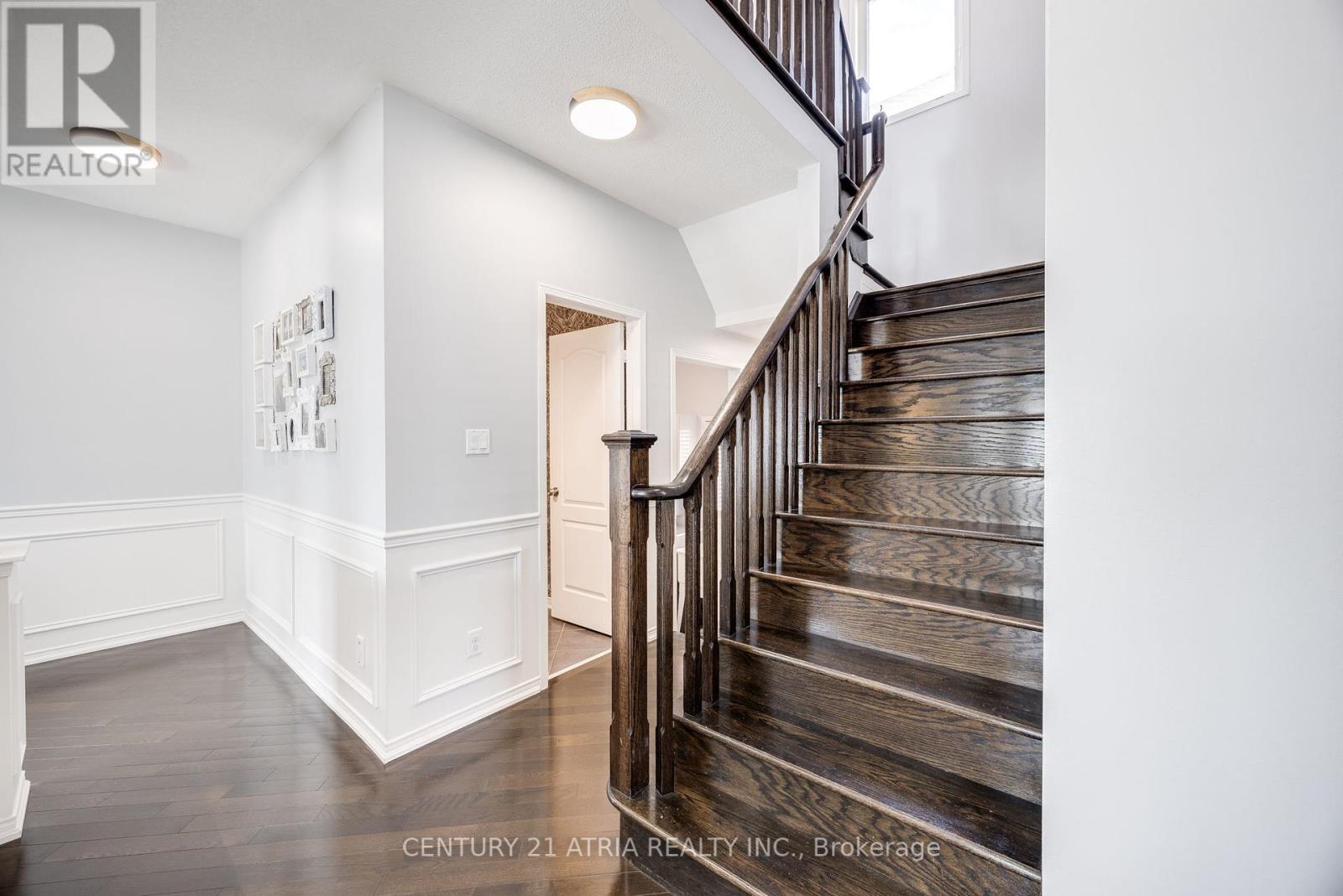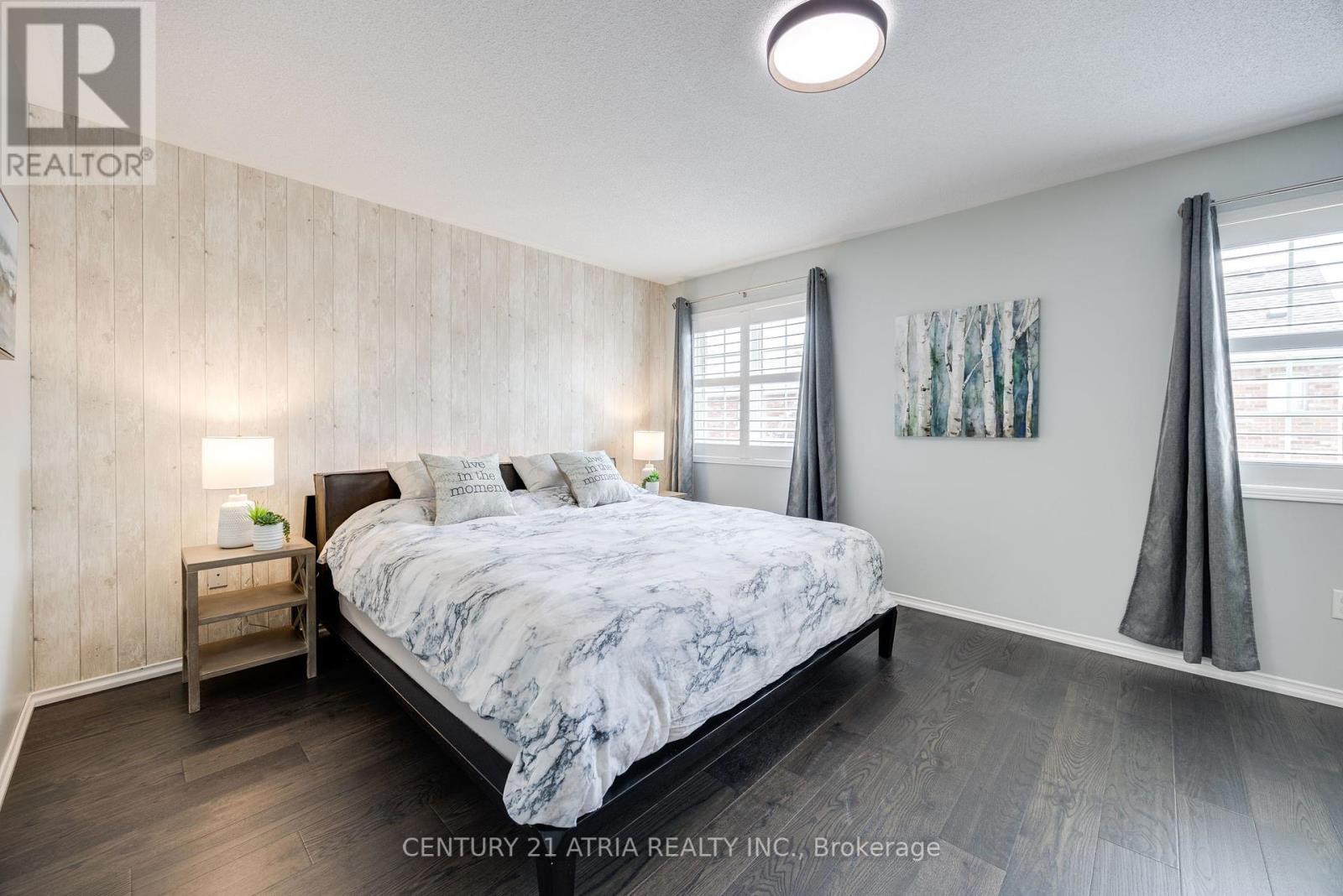4 Bedroom
4 Bathroom
Fireplace
Central Air Conditioning
Forced Air
$1,350,000
Welcome to 1 Eakins Dr! A Spectacular Corner Lot Detached Home In Prime Bayview Meadows, Aurora. Immaculately Maintained & Move In Ready For It's New Owners. Boasts Modern & Stylish Details Throughout; 9 Ft. Ceilings On Main Floor, Wainscotting On Main, Dark Hardwood Floors Throughout-2nd Floor Wide Plank Hardwood Installed In June 2024. Gorgeous Open Concept Kitchen With Upgraded Two Tone Cabinet Doors & Gold Tone Hardware (June 2024). Walk-Out From Kitchen To South Facing Backyard With Stonework That Wraps Around One Side Of House To The Front. Separate Side Entrance, Awesome Finished Basement With Large Rec Room, 2 Pc Bathroom & Lots of Storage. Located On A Quiet Family Friendly Street, Minutes To Hwy 404, Go-Train, Longo's Supermarket, Superstore, LA Fitness, Shops, Restaurants & So Much More! Within Dr G.W. Williams HS Boundary. (id:41954)
Property Details
|
MLS® Number
|
N8447786 |
|
Property Type
|
Single Family |
|
Community Name
|
Bayview Northeast |
|
Amenities Near By
|
Park, Public Transit, Schools |
|
Community Features
|
Community Centre |
|
Parking Space Total
|
4 |
Building
|
Bathroom Total
|
4 |
|
Bedrooms Above Ground
|
4 |
|
Bedrooms Total
|
4 |
|
Appliances
|
Dishwasher, Hood Fan, Humidifier, Refrigerator, Stove, Window Coverings |
|
Basement Development
|
Finished |
|
Basement Type
|
N/a (finished) |
|
Construction Style Attachment
|
Detached |
|
Cooling Type
|
Central Air Conditioning |
|
Exterior Finish
|
Brick |
|
Fireplace Present
|
Yes |
|
Foundation Type
|
Concrete |
|
Heating Fuel
|
Natural Gas |
|
Heating Type
|
Forced Air |
|
Stories Total
|
2 |
|
Type
|
House |
|
Utility Water
|
Municipal Water |
Parking
Land
|
Acreage
|
No |
|
Land Amenities
|
Park, Public Transit, Schools |
|
Sewer
|
Sanitary Sewer |
|
Size Irregular
|
44.26 X 103.42 Ft ; Irregular Corner Lot. 51ft Wide Backyard |
|
Size Total Text
|
44.26 X 103.42 Ft ; Irregular Corner Lot. 51ft Wide Backyard |
Rooms
| Level |
Type |
Length |
Width |
Dimensions |
|
Second Level |
Primary Bedroom |
5.04 m |
3.75 m |
5.04 m x 3.75 m |
|
Second Level |
Bedroom 2 |
4.32 m |
3.05 m |
4.32 m x 3.05 m |
|
Second Level |
Bedroom 4 |
3.36 m |
3.36 m |
3.36 m x 3.36 m |
|
Basement |
Recreational, Games Room |
5.4 m |
3.33 m |
5.4 m x 3.33 m |
|
Basement |
Living Room |
6.19 m |
3.52 m |
6.19 m x 3.52 m |
|
Main Level |
Living Room |
6.19 m |
3.52 m |
6.19 m x 3.52 m |
|
Main Level |
Dining Room |
6.19 m |
3.52 m |
6.19 m x 3.52 m |
|
Main Level |
Kitchen |
4.55 m |
3.59 m |
4.55 m x 3.59 m |
|
Main Level |
Family Room |
5.15 m |
3.26 m |
5.15 m x 3.26 m |
|
Main Level |
Bedroom 3 |
3.36 m |
3.35 m |
3.36 m x 3.35 m |
https://www.realtor.ca/real-estate/27050906/1-eakins-drive-aurora-bayview-northeast





































