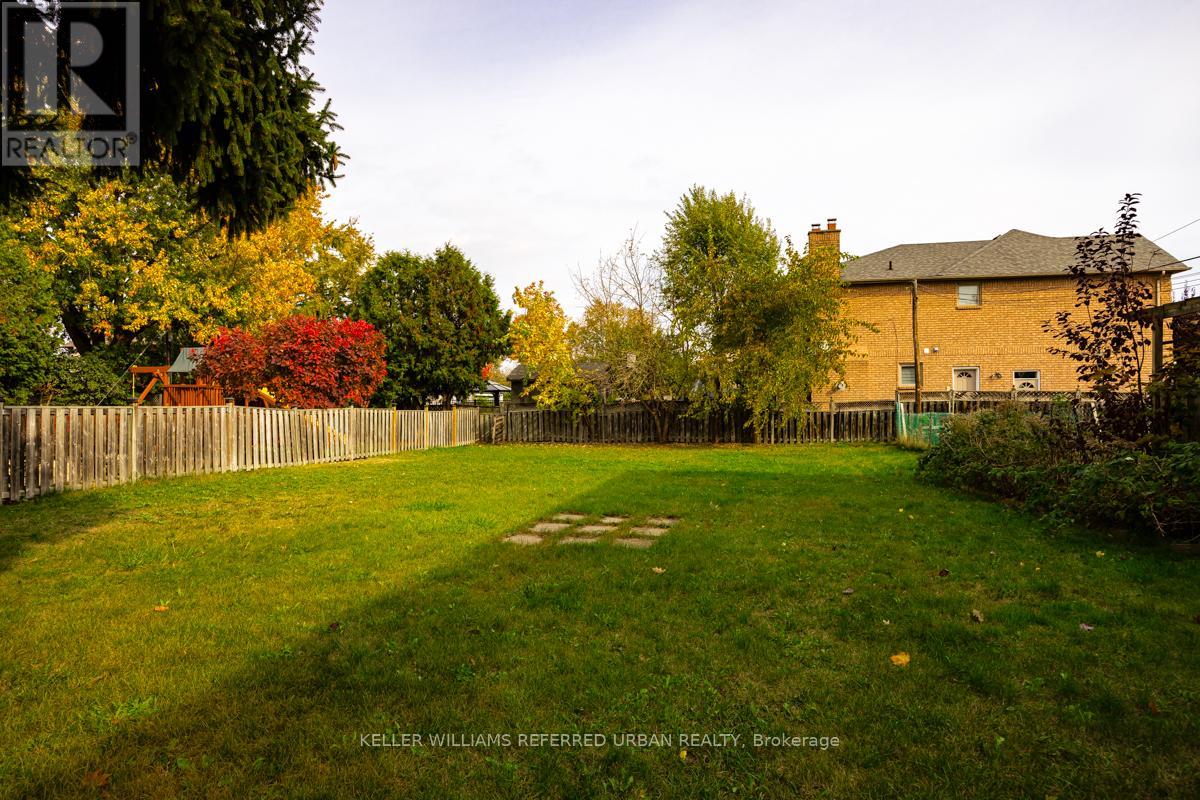3 Bedroom
2 Bathroom
Bungalow
Central Air Conditioning
Forced Air
$1,299,000
Welcome Home! This Wonderful Detached Bungalow Is Nestled Right In The Heart Of Clanton Park. Attention Developers And Renovators!!! Let Your Imagination Run Wild. Excellent Opportunity To Build Your Dream Home Or Renovate To Your Hearts Delight. This Well Kept 2 + 1 Bedroom Bungalow Sits On A Rare And Oversized 52.33 x 150 Foot Lot. This Home Is Ready For Your Personal Touch. This Massive Property In An Excellent Location Offers Endless Possibilities And Properties Like This Do Not Come Available Often. Conveniently Located Close To Public Transit (Sheppard West And Wilson Subway Stations), Steps to great schools, Parks, Yorkdale Shopping Centre, Costco, Home Depot and Minutes to Allen Road and The 401. (id:41954)
Property Details
|
MLS® Number
|
C11986840 |
|
Property Type
|
Single Family |
|
Community Name
|
Clanton Park |
|
Amenities Near By
|
Hospital, Park, Public Transit, Schools |
|
Equipment Type
|
Water Heater - Gas |
|
Features
|
Sump Pump |
|
Parking Space Total
|
3 |
|
Rental Equipment Type
|
Water Heater - Gas |
|
Structure
|
Shed |
Building
|
Bathroom Total
|
2 |
|
Bedrooms Above Ground
|
2 |
|
Bedrooms Below Ground
|
1 |
|
Bedrooms Total
|
3 |
|
Architectural Style
|
Bungalow |
|
Basement Development
|
Partially Finished |
|
Basement Type
|
N/a (partially Finished) |
|
Construction Style Attachment
|
Detached |
|
Cooling Type
|
Central Air Conditioning |
|
Exterior Finish
|
Brick |
|
Flooring Type
|
Laminate, Carpeted |
|
Foundation Type
|
Block |
|
Heating Fuel
|
Natural Gas |
|
Heating Type
|
Forced Air |
|
Stories Total
|
1 |
|
Type
|
House |
|
Utility Water
|
Municipal Water |
Parking
Land
|
Acreage
|
No |
|
Fence Type
|
Fenced Yard |
|
Land Amenities
|
Hospital, Park, Public Transit, Schools |
|
Sewer
|
Sanitary Sewer |
|
Size Depth
|
150 Ft |
|
Size Frontage
|
52 Ft ,3 In |
|
Size Irregular
|
52.33 X 150 Ft |
|
Size Total Text
|
52.33 X 150 Ft |
Rooms
| Level |
Type |
Length |
Width |
Dimensions |
|
Basement |
Family Room |
6.88 m |
3.46 m |
6.88 m x 3.46 m |
|
Basement |
Bedroom 3 |
3.47 m |
3.2 m |
3.47 m x 3.2 m |
|
Basement |
Bathroom |
|
|
Measurements not available |
|
Main Level |
Living Room |
4.93 m |
3.77 m |
4.93 m x 3.77 m |
|
Main Level |
Dining Room |
3.2 m |
2.59 m |
3.2 m x 2.59 m |
|
Main Level |
Primary Bedroom |
3.65 m |
3.44 m |
3.65 m x 3.44 m |
|
Main Level |
Bedroom 2 |
3.29 m |
2.49 m |
3.29 m x 2.49 m |
|
Main Level |
Kitchen |
3.29 m |
2.2 m |
3.29 m x 2.2 m |
|
Main Level |
Bathroom |
|
|
Measurements not available |
Utilities
|
Cable
|
Available |
|
Sewer
|
Installed |
https://www.realtor.ca/real-estate/27949081/1-dunsmore-gardens-toronto-clanton-park-clanton-park















