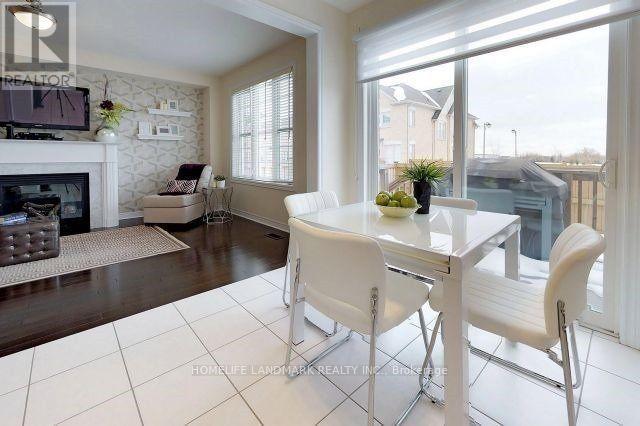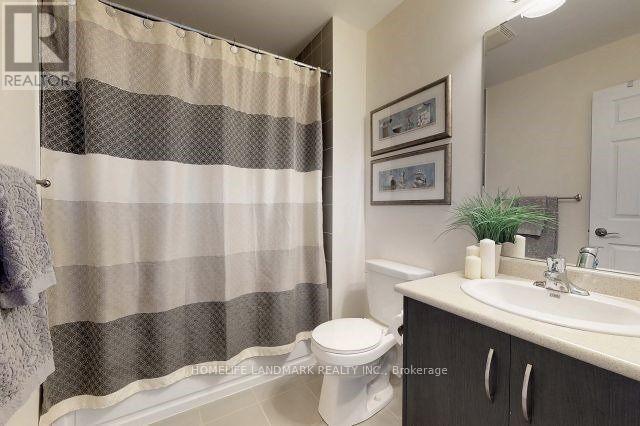4 Bedroom
3 Bathroom
2000 - 2500 sqft
Fireplace
Central Air Conditioning
Forced Air
$1,599,000
Two-Storey Monarch Built Detached Corner Lot In Victoria Manor. Approx 2300Sq'.Many Upgrds&Fine Finishes Incl: Ebony H.W. Flrs On Main, Gas Rnge Stve, Hood Fan,S.S. Appli, Granite Counters In Kit & Mstr,White Subwy Tile Kit Bcksplsh, Gas F.P., Main Flr Lndry, Dbl Shade Roller Blinds, Expanded Drivewy For 2nd Car W/Grey-Stone Interlock. Beautiful View Of Cathedral.Sec's To 404,Parks & Shopping.Walking Dist To Top Cath & Public Schools (id:41954)
Property Details
|
MLS® Number
|
N12174720 |
|
Property Type
|
Single Family |
|
Community Name
|
Victoria Manor-Jennings Gate |
|
Amenities Near By
|
Park, Schools |
|
Parking Space Total
|
3 |
|
View Type
|
View |
Building
|
Bathroom Total
|
3 |
|
Bedrooms Above Ground
|
4 |
|
Bedrooms Total
|
4 |
|
Age
|
0 To 5 Years |
|
Appliances
|
Hood Fan, Stove, Refrigerator |
|
Basement Development
|
Unfinished |
|
Basement Type
|
Full (unfinished) |
|
Construction Style Attachment
|
Detached |
|
Cooling Type
|
Central Air Conditioning |
|
Exterior Finish
|
Brick |
|
Fireplace Present
|
Yes |
|
Flooring Type
|
Ceramic, Hardwood, Carpeted |
|
Foundation Type
|
Concrete |
|
Half Bath Total
|
1 |
|
Heating Fuel
|
Natural Gas |
|
Heating Type
|
Forced Air |
|
Stories Total
|
2 |
|
Size Interior
|
2000 - 2500 Sqft |
|
Type
|
House |
|
Utility Water
|
Municipal Water |
Parking
Land
|
Acreage
|
No |
|
Fence Type
|
Fenced Yard |
|
Land Amenities
|
Park, Schools |
|
Sewer
|
Sanitary Sewer |
|
Size Depth
|
89 Ft |
|
Size Frontage
|
35 Ft ,6 In |
|
Size Irregular
|
35.5 X 89 Ft ; Irregular |
|
Size Total Text
|
35.5 X 89 Ft ; Irregular |
Rooms
| Level |
Type |
Length |
Width |
Dimensions |
|
Second Level |
Primary Bedroom |
5.28 m |
3.66 m |
5.28 m x 3.66 m |
|
Second Level |
Bedroom 2 |
4.42 m |
3.3 m |
4.42 m x 3.3 m |
|
Second Level |
Bedroom 3 |
3.05 m |
2.65 m |
3.05 m x 2.65 m |
|
Second Level |
Bedroom 4 |
3.05 m |
2.65 m |
3.05 m x 2.65 m |
|
Main Level |
Kitchen |
3.35 m |
2.44 m |
3.35 m x 2.44 m |
|
Main Level |
Eating Area |
3.35 m |
2.44 m |
3.35 m x 2.44 m |
|
Main Level |
Family Room |
4.87 m |
3.35 m |
4.87 m x 3.35 m |
|
Main Level |
Living Room |
4.57 m |
3.35 m |
4.57 m x 3.35 m |
|
Main Level |
Dining Room |
3.71 m |
3.35 m |
3.71 m x 3.35 m |
https://www.realtor.ca/real-estate/28369955/1-church-view-avenue-markham-victoria-manor-jennings-gate-victoria-manor-jennings-gate




















