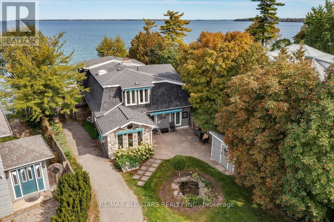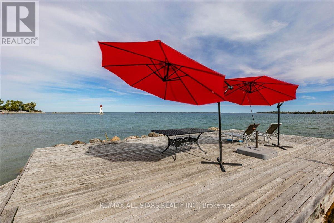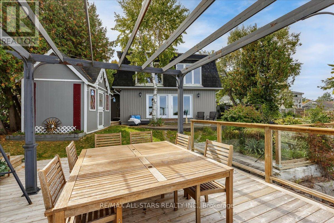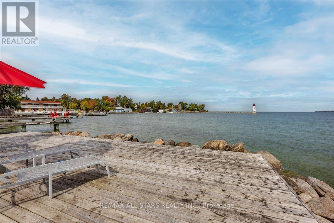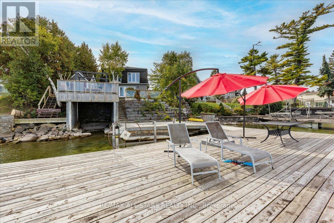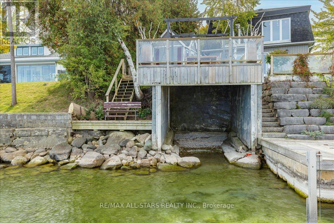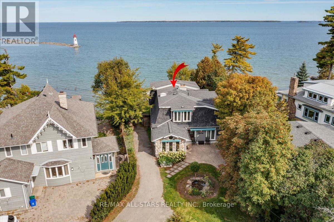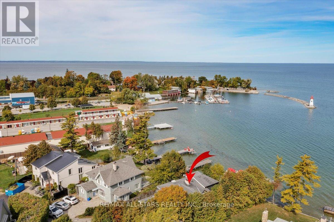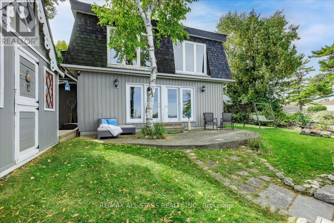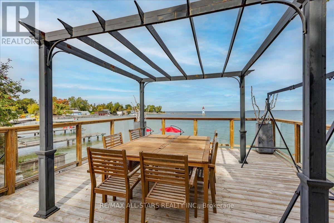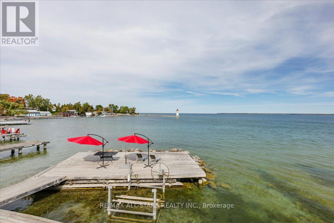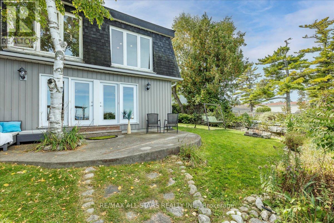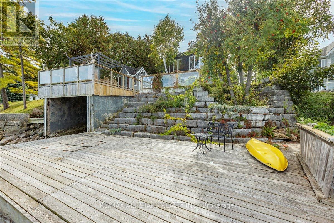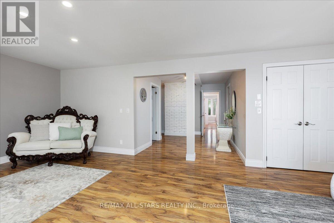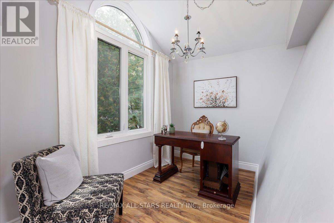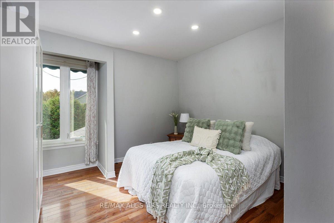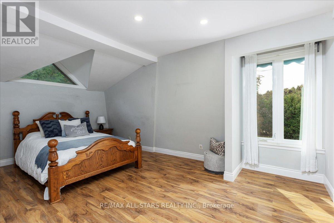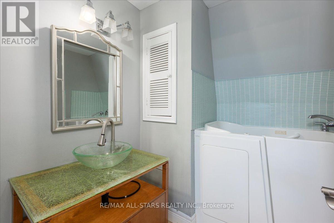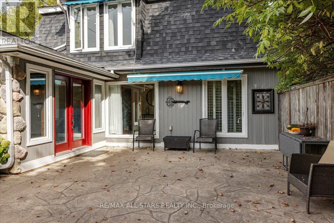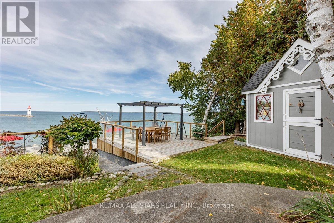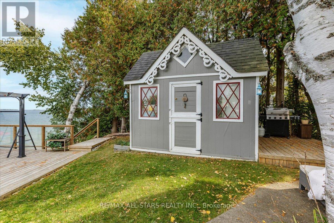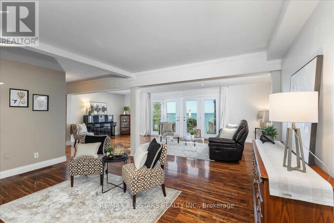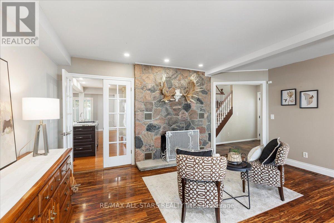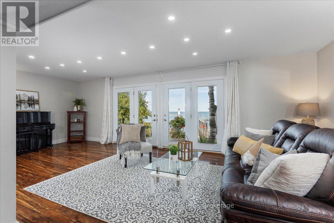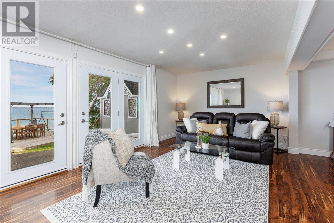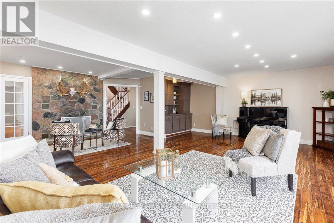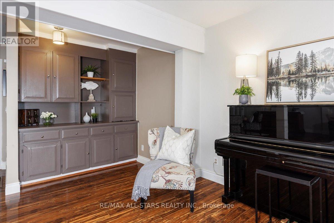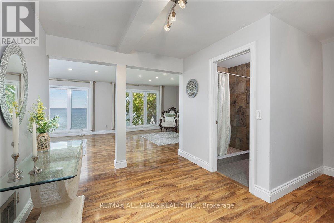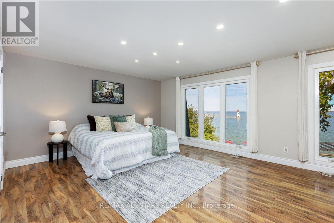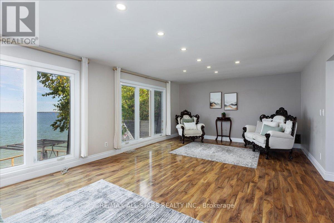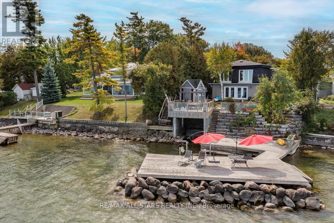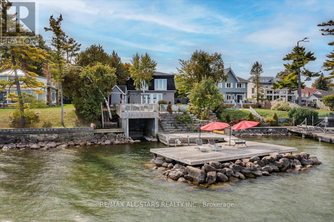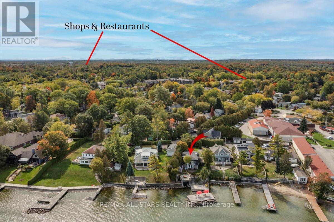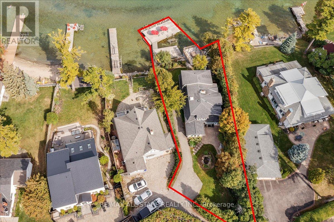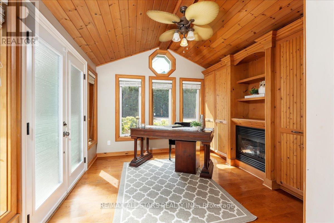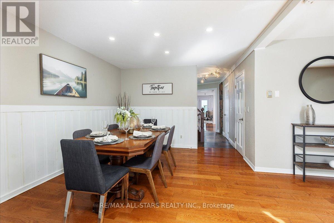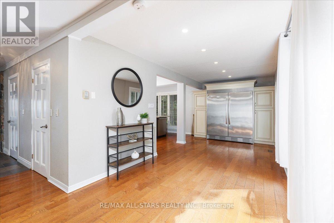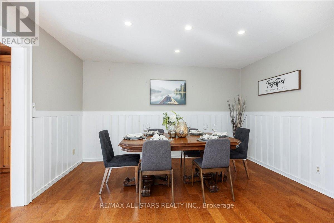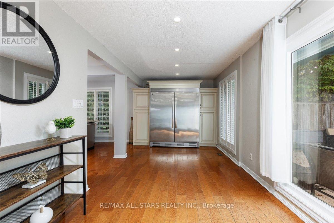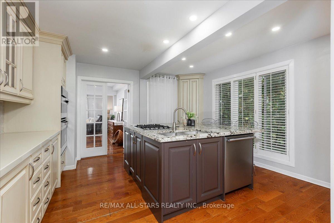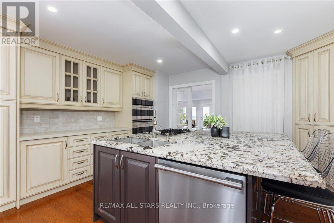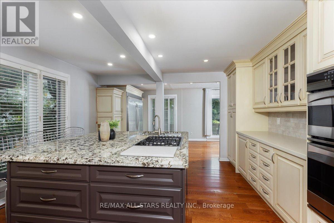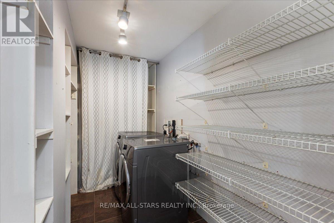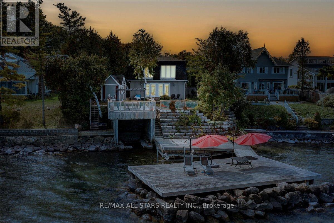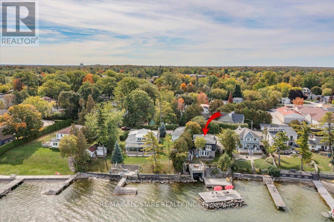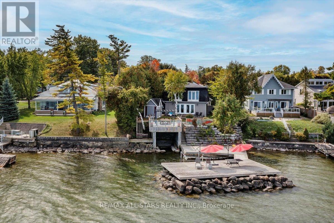4 Bedroom
3 Bathroom
2500 - 3000 sqft
Fireplace
Central Air Conditioning
Forced Air
Waterfront
Landscaped
$1,499,000
Welcome to this rare opportunity to own a direct waterfront property on beautiful Lake Simcoe. Nestled in a private setting, this unique three-bedroom home is designed to take full advantage of its breathtaking surroundings. The primary bedroom is a true retreat, featuring wall-to-wall windows that frame stunning, panoramic views of Lake Simcoe. Two additional bedrooms provide generous space for family and guests. The main floor is tailored for both comfort and entertaining. A custom kitchen boasts a large granite island and built-in appliances, seamlessly flowing into a spacious dining area. The living room is anchored by a striking stone fireplace and a wall of glass that opens to the waters edge. Step outside to the expansive deck and patioperfect for hosting gatherings or simply enjoying peaceful lakeside moments. The permanent dock provides an ideal spot to moor your boat or relax while taking in the incredible vistas. Whether its boating, fishing, or simply soaking in the serene sunsets, this property delivers the ultimate waterfront lifestyle. Dont miss your chance to experience lakeside living at its finest. (id:41954)
Property Details
|
MLS® Number
|
N12444120 |
|
Property Type
|
Single Family |
|
Community Name
|
Sutton & Jackson's Point |
|
Amenities Near By
|
Marina, Beach |
|
Easement
|
Unknown |
|
Equipment Type
|
Water Heater |
|
Features
|
Irregular Lot Size |
|
Parking Space Total
|
4 |
|
Rental Equipment Type
|
Water Heater |
|
Structure
|
Shed, Boathouse, Dock |
|
View Type
|
View, View Of Water, Lake View, Direct Water View |
|
Water Front Name
|
Lake Simcoe |
|
Water Front Type
|
Waterfront |
Building
|
Bathroom Total
|
3 |
|
Bedrooms Above Ground
|
3 |
|
Bedrooms Below Ground
|
1 |
|
Bedrooms Total
|
4 |
|
Age
|
51 To 99 Years |
|
Amenities
|
Fireplace(s) |
|
Appliances
|
Dishwasher, Dryer, Microwave, Stove, Washer, Refrigerator |
|
Basement Development
|
Partially Finished |
|
Basement Type
|
N/a (partially Finished) |
|
Construction Style Attachment
|
Detached |
|
Cooling Type
|
Central Air Conditioning |
|
Exterior Finish
|
Stone, Vinyl Siding |
|
Fireplace Present
|
Yes |
|
Flooring Type
|
Laminate |
|
Foundation Type
|
Block |
|
Half Bath Total
|
1 |
|
Heating Fuel
|
Natural Gas |
|
Heating Type
|
Forced Air |
|
Stories Total
|
2 |
|
Size Interior
|
2500 - 3000 Sqft |
|
Type
|
House |
|
Utility Water
|
Municipal Water |
Parking
Land
|
Access Type
|
Year-round Access, Private Docking |
|
Acreage
|
No |
|
Land Amenities
|
Marina, Beach |
|
Landscape Features
|
Landscaped |
|
Sewer
|
Sanitary Sewer |
|
Size Depth
|
190 Ft ,6 In |
|
Size Frontage
|
65 Ft ,1 In |
|
Size Irregular
|
65.1 X 190.5 Ft ; Irregular |
|
Size Total Text
|
65.1 X 190.5 Ft ; Irregular |
|
Zoning Description
|
R1 |
Rooms
| Level |
Type |
Length |
Width |
Dimensions |
|
Second Level |
Primary Bedroom |
8.22 m |
7.69 m |
8.22 m x 7.69 m |
|
Second Level |
Office |
3.96 m |
2.53 m |
3.96 m x 2.53 m |
|
Second Level |
Bedroom 2 |
6.11 m |
4.17 m |
6.11 m x 4.17 m |
|
Second Level |
Bedroom 3 |
4.17 m |
2.99 m |
4.17 m x 2.99 m |
|
Basement |
Recreational, Games Room |
6.6 m |
3.3 m |
6.6 m x 3.3 m |
|
Main Level |
Family Room |
4.62 m |
7.2 m |
4.62 m x 7.2 m |
|
Main Level |
Dining Room |
4.62 m |
7.2 m |
4.62 m x 7.2 m |
|
Main Level |
Kitchen |
7 m |
4.35 m |
7 m x 4.35 m |
|
Main Level |
Pantry |
3.94 m |
2.86 m |
3.94 m x 2.86 m |
|
Main Level |
Living Room |
3.84 m |
4.84 m |
3.84 m x 4.84 m |
|
Main Level |
Office |
3.48 m |
3.37 m |
3.48 m x 3.37 m |
Utilities
|
Cable
|
Installed |
|
Electricity
|
Installed |
|
Sewer
|
Installed |
https://www.realtor.ca/real-estate/28950097/1-cedarhurst-park-georgina-sutton-jacksons-point-sutton-jacksons-point

