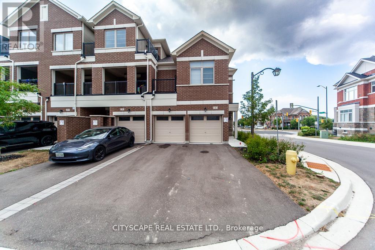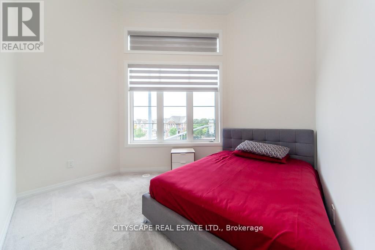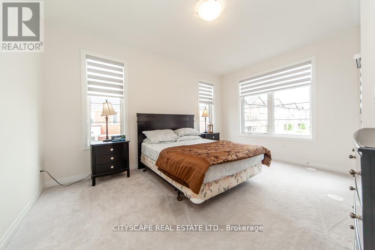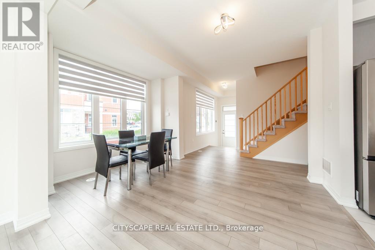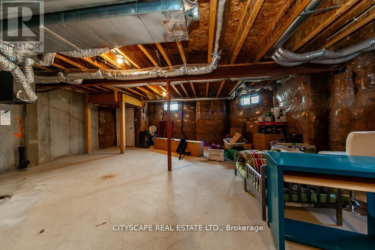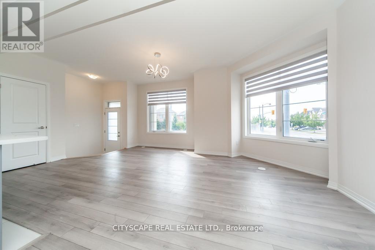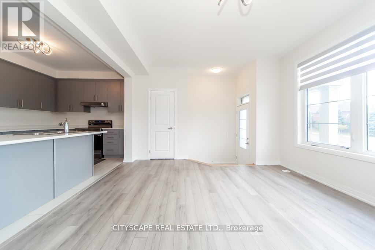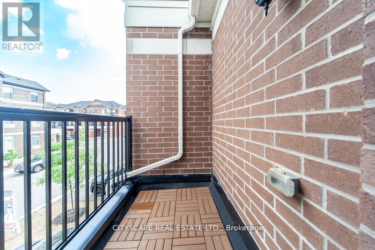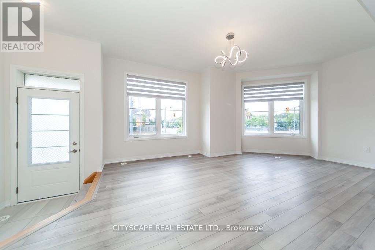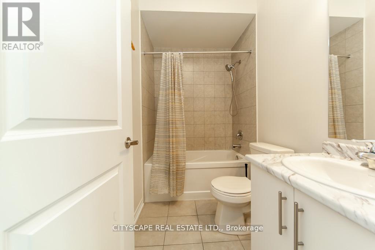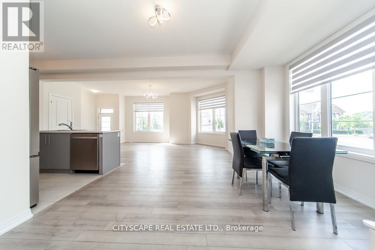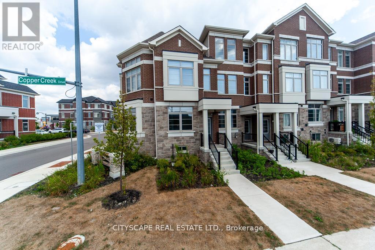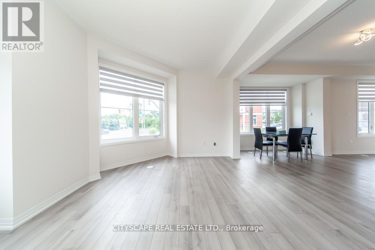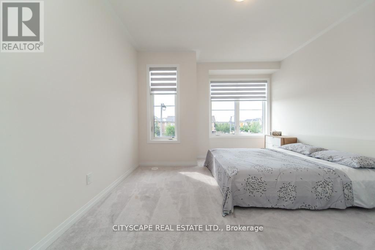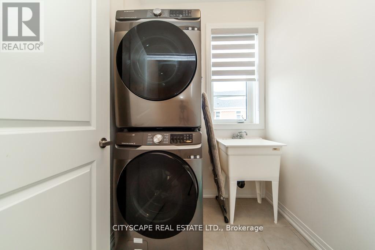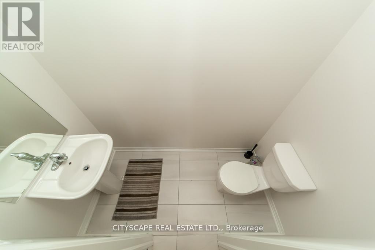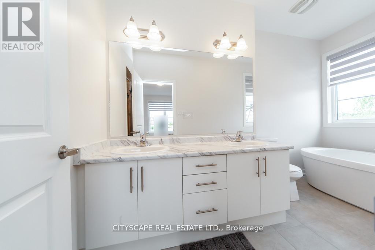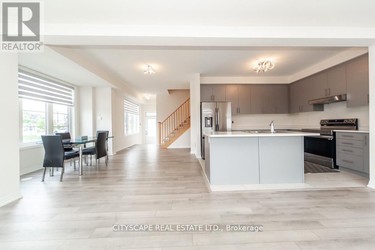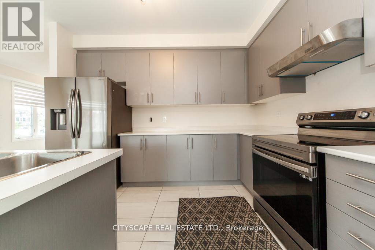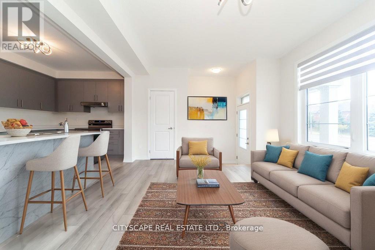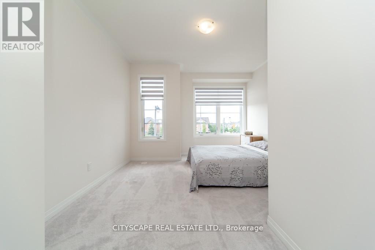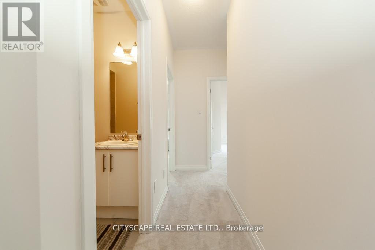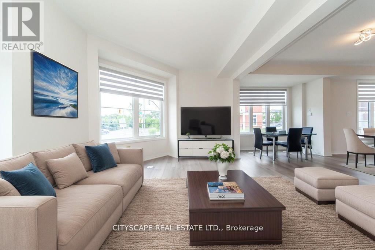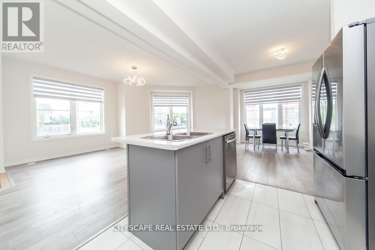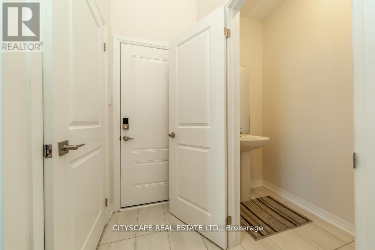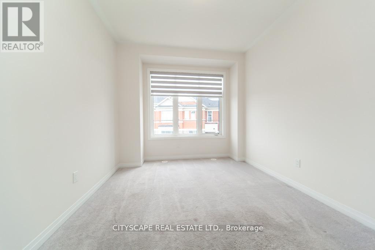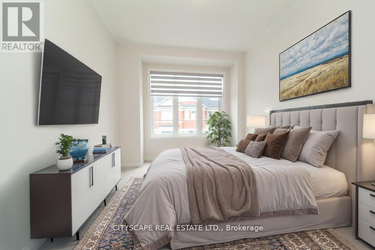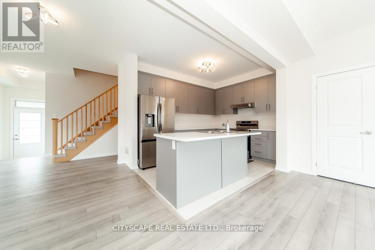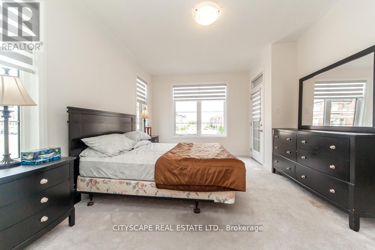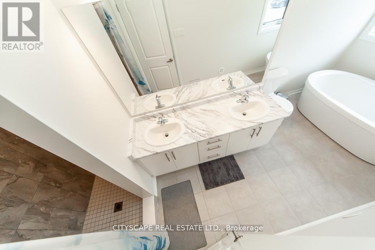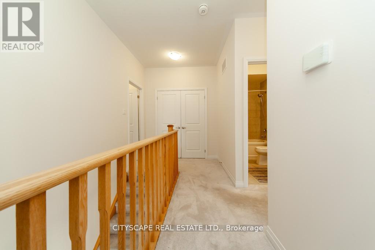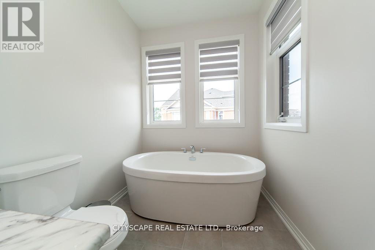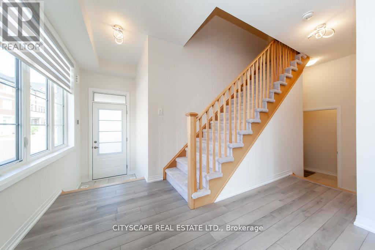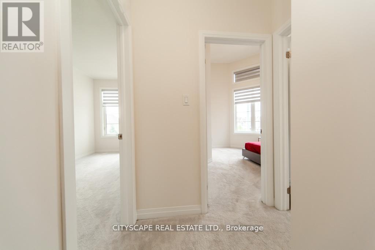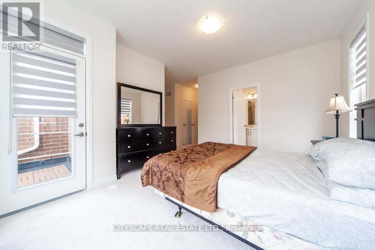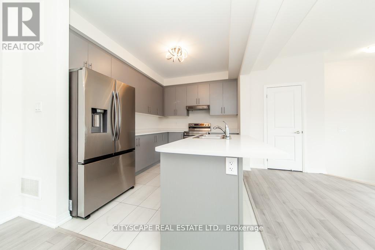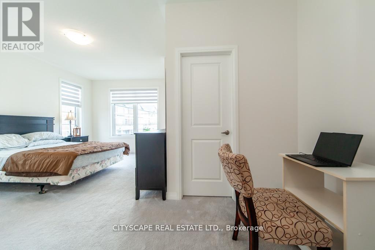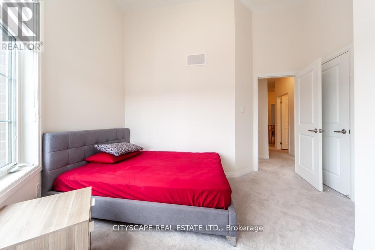4 Bedroom
3 Bathroom
1500 - 2000 sqft
Central Air Conditioning
Forced Air
$799,000
This Is A Unique Open Concept TWO Stories Executive Style End-Unit Townhouse (Like a Semi) On A Large 29' Wide Lot, Less Than TWO Years Old (Looks Brand New), Very Bright and Spacious With Two Cars Garage (4 Parking Spaces), Laminate Floors (Main Floor), Modern Open Concept Kitchen and Main Floor, Lots of Windows & Sun Light, 2nd Floor Laundry, Huge Master Bedroom With His/Her Closets (Incl. Walkin Closet) & Balcony, LED Lights Throughout, Modern Zebra Blinds, Security System (Optional), Large Full Basement That Can be Finished For Additional Living Space With Separate Entrance From Garage. Excellent Location: Steps to Walmart, CIBC, Dollar Tree, McDonalds, Bus Stop, Park and Other Amenities, Easy Access to Hwy 7 and 407. Move-in Ready, Perfect For Families. Don't Miss This Exceptional Opportunity! (id:41954)
Property Details
|
MLS® Number
|
N12358202 |
|
Property Type
|
Single Family |
|
Community Name
|
Cedar Grove |
|
Amenities Near By
|
Hospital, Public Transit |
|
Community Features
|
Community Centre |
|
Equipment Type
|
Water Heater, Furnace |
|
Features
|
Irregular Lot Size, Sump Pump |
|
Parking Space Total
|
4 |
|
Rental Equipment Type
|
Water Heater, Furnace |
Building
|
Bathroom Total
|
3 |
|
Bedrooms Above Ground
|
4 |
|
Bedrooms Total
|
4 |
|
Age
|
0 To 5 Years |
|
Appliances
|
Water Heater, Blinds, Dishwasher, Dryer, Stove, Washer, Refrigerator |
|
Basement Type
|
Full |
|
Construction Style Attachment
|
Attached |
|
Cooling Type
|
Central Air Conditioning |
|
Exterior Finish
|
Brick |
|
Flooring Type
|
Laminate, Carpeted, Ceramic |
|
Foundation Type
|
Unknown |
|
Half Bath Total
|
1 |
|
Heating Fuel
|
Natural Gas |
|
Heating Type
|
Forced Air |
|
Stories Total
|
2 |
|
Size Interior
|
1500 - 2000 Sqft |
|
Type
|
Row / Townhouse |
|
Utility Water
|
Municipal Water |
Parking
Land
|
Acreage
|
No |
|
Land Amenities
|
Hospital, Public Transit |
|
Sewer
|
Sanitary Sewer |
|
Size Depth
|
95 Ft |
|
Size Frontage
|
22 Ft ,8 In |
|
Size Irregular
|
22.7 X 95 Ft |
|
Size Total Text
|
22.7 X 95 Ft |
Rooms
| Level |
Type |
Length |
Width |
Dimensions |
|
Second Level |
Primary Bedroom |
5.44 m |
4.52 m |
5.44 m x 4.52 m |
|
Second Level |
Bedroom 2 |
3.05 m |
3.05 m |
3.05 m x 3.05 m |
|
Second Level |
Bedroom 3 |
3.05 m |
3.15 m |
3.05 m x 3.15 m |
|
Second Level |
Bedroom 4 |
3.76 m |
5.72 m |
3.76 m x 5.72 m |
|
Second Level |
Laundry Room |
|
|
Measurements not available |
|
Main Level |
Great Room |
6.2 m |
3.96 m |
6.2 m x 3.96 m |
|
Main Level |
Eating Area |
4.06 m |
3.05 m |
4.06 m x 3.05 m |
|
Main Level |
Kitchen |
3.66 m |
2.9 m |
3.66 m x 2.9 m |
Utilities
|
Electricity
|
Available |
|
Sewer
|
Available |
https://www.realtor.ca/real-estate/28763641/1-carneros-way-markham-cedar-grove-cedar-grove
