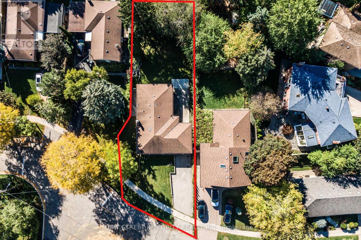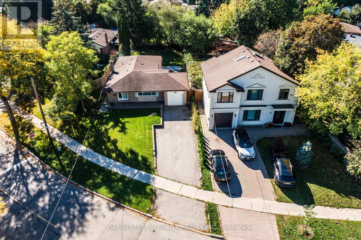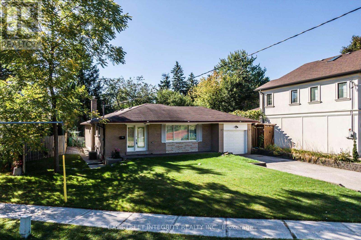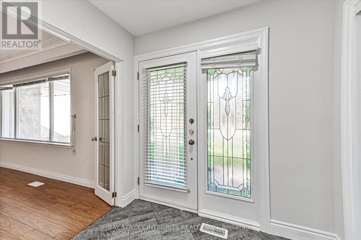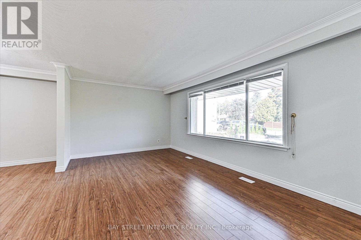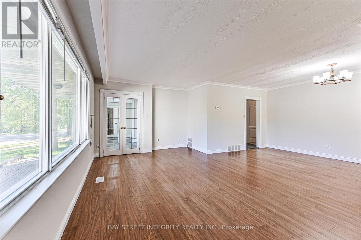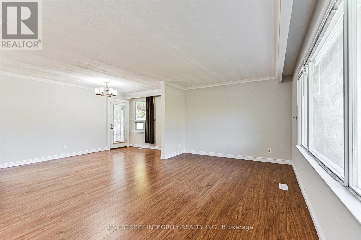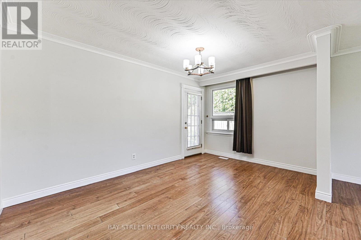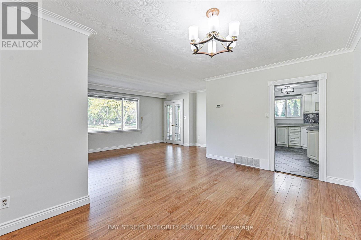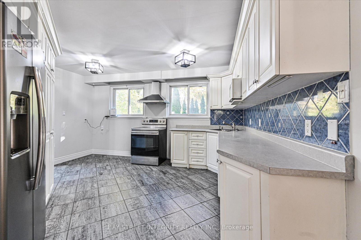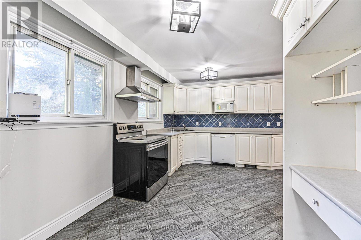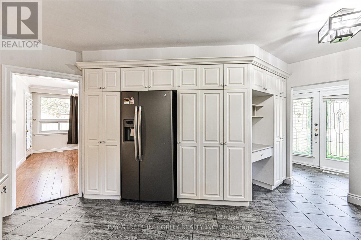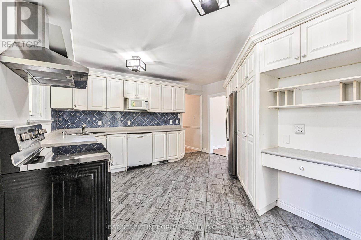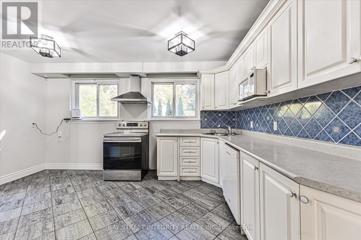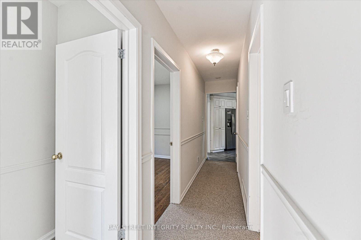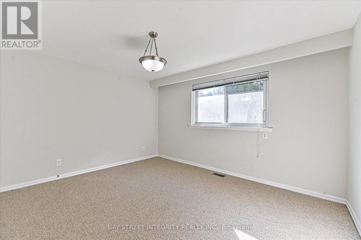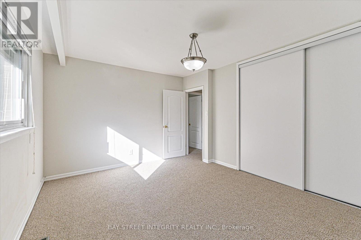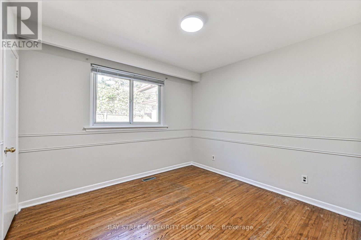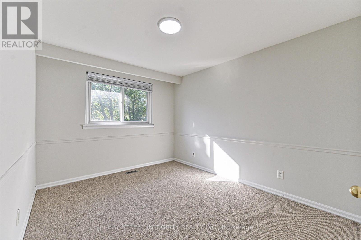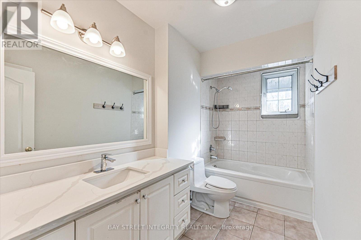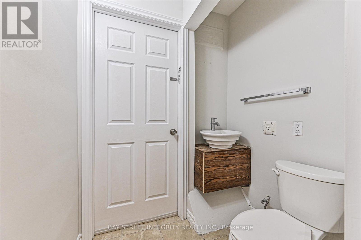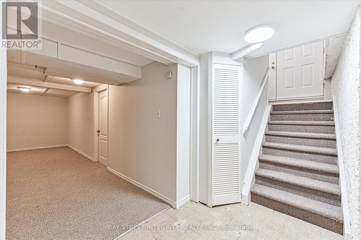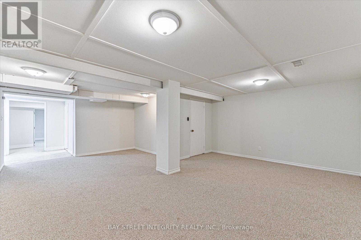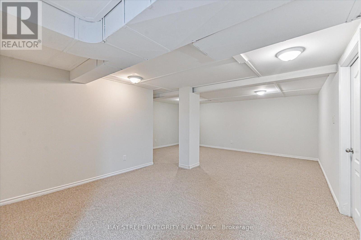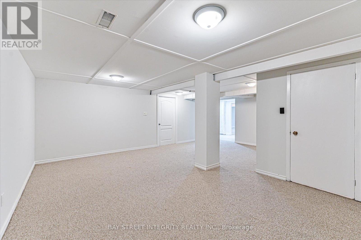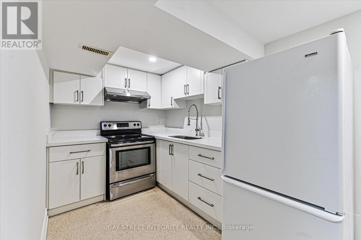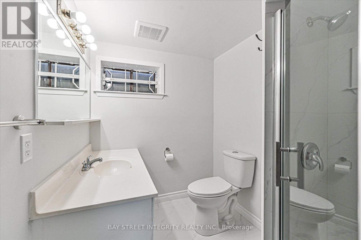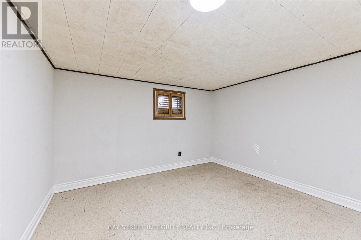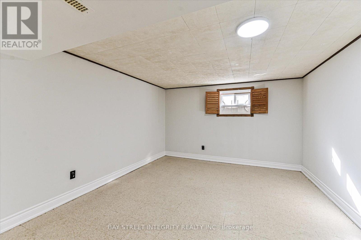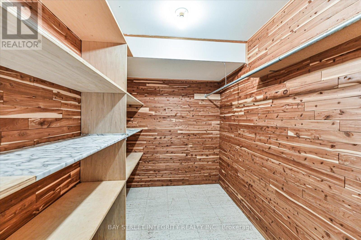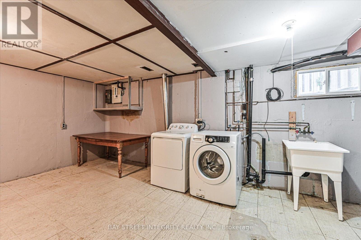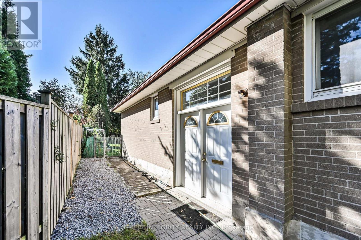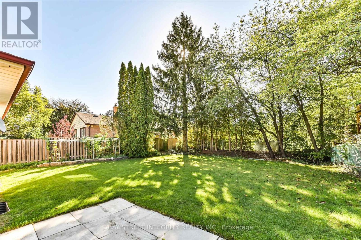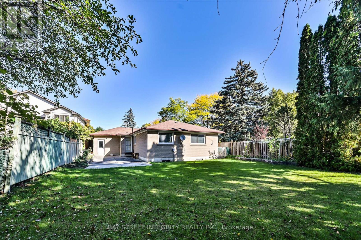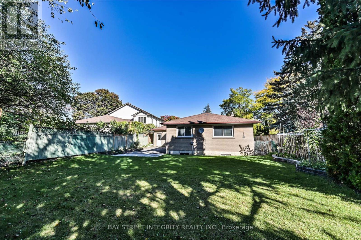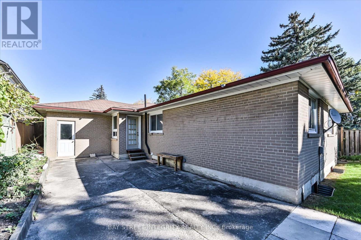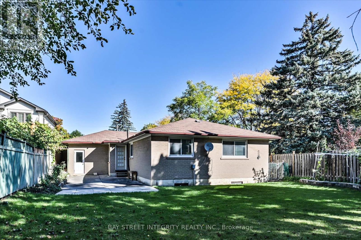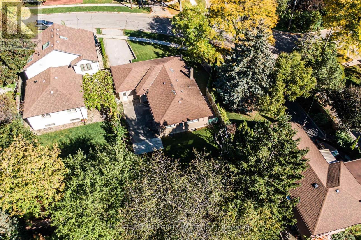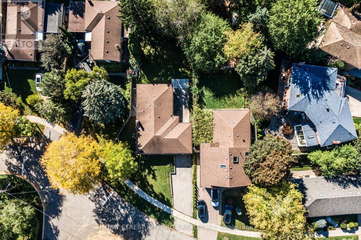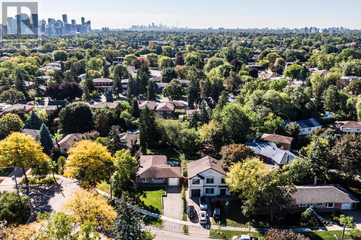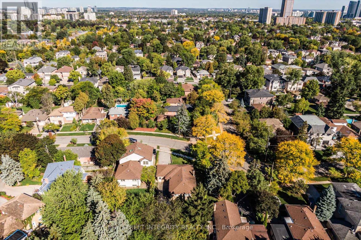5 Bedroom
3 Bathroom
1100 - 1500 sqft
Bungalow
Central Air Conditioning
Forced Air
$1,099,000
Welcome To 1 Caines Avenue, A Detached Bungalow On A Premium 100.10 X 164.85 Ft Lot In The Heart Of North York! Step Inside To Find Recent Upgrades Throughout, Including Fresh Paint, Kitchen Appliances, New Carpeting In Main Floor Bedrooms And Corridor, An Updated Bathroom Vanity Countertop, A Renovated Basement Kitchen And Bathroom. The Spacious Living And Dining Area Is Filled With Natural Light And Offers A Seamless Walkout To A Private Patio And Large Backyard, It Is Perfect For Entertaining Or Relaxing Outdoors. The Main Floor Features Three Generously Sized Bedrooms And A Functional Kitchen Complete With All Essential Appliances And Ample Cabinetry. A Separate Entrance Leads To The Fully Finished Basement, Ideal For Extended Family Living Or Other Potential Opportunities. The Lower Level Includes Two Additional Bedrooms, A Full Kitchen, A 3-Piece Bathroom, And A Versatile Recreation Room. Enjoy The Best Of City Living In This Prime Location! Just Minutes Walk To Yonge Street & Finch Avenue, Finch Subway Station. Close To Highway 401, Schools, Restaurants, Grocery Stores, And More. Everything You Need Is Right At Your Doorstep! (id:41954)
Property Details
|
MLS® Number
|
C12436915 |
|
Property Type
|
Single Family |
|
Community Name
|
Newtonbrook West |
|
Equipment Type
|
Water Heater |
|
Parking Space Total
|
7 |
|
Rental Equipment Type
|
Water Heater |
Building
|
Bathroom Total
|
3 |
|
Bedrooms Above Ground
|
3 |
|
Bedrooms Below Ground
|
2 |
|
Bedrooms Total
|
5 |
|
Appliances
|
Dishwasher, Dryer, Microwave, Hood Fan, Two Stoves, Washer, Window Coverings, Two Refrigerators |
|
Architectural Style
|
Bungalow |
|
Basement Development
|
Finished |
|
Basement Features
|
Separate Entrance |
|
Basement Type
|
N/a (finished) |
|
Construction Style Attachment
|
Detached |
|
Cooling Type
|
Central Air Conditioning |
|
Exterior Finish
|
Brick |
|
Flooring Type
|
Hardwood, Ceramic |
|
Foundation Type
|
Concrete |
|
Half Bath Total
|
1 |
|
Heating Fuel
|
Natural Gas |
|
Heating Type
|
Forced Air |
|
Stories Total
|
1 |
|
Size Interior
|
1100 - 1500 Sqft |
|
Type
|
House |
|
Utility Water
|
Municipal Water |
Parking
Land
|
Acreage
|
No |
|
Sewer
|
Sanitary Sewer |
|
Size Depth
|
164 Ft ,10 In |
|
Size Frontage
|
100 Ft ,1 In |
|
Size Irregular
|
100.1 X 164.9 Ft ; As Per Survey - Irregular 50 At Rear |
|
Size Total Text
|
100.1 X 164.9 Ft ; As Per Survey - Irregular 50 At Rear |
Rooms
| Level |
Type |
Length |
Width |
Dimensions |
|
Basement |
Kitchen |
4.25 m |
3.25 m |
4.25 m x 3.25 m |
|
Basement |
Bedroom 4 |
3.5 m |
3.5 m |
3.5 m x 3.5 m |
|
Basement |
Bedroom 5 |
3.5 m |
3.25 m |
3.5 m x 3.25 m |
|
Basement |
Recreational, Games Room |
6.45 m |
9.7 m |
6.45 m x 9.7 m |
|
Main Level |
Living Room |
4.6 m |
3.5 m |
4.6 m x 3.5 m |
|
Main Level |
Dining Room |
5.65 m |
3.4 m |
5.65 m x 3.4 m |
|
Main Level |
Kitchen |
4 m |
3.6 m |
4 m x 3.6 m |
|
Main Level |
Primary Bedroom |
3.5 m |
4.5 m |
3.5 m x 4.5 m |
|
Main Level |
Bedroom 2 |
4.5 m |
3.5 m |
4.5 m x 3.5 m |
|
Main Level |
Bedroom 3 |
3.5 m |
3.5 m |
3.5 m x 3.5 m |
https://www.realtor.ca/real-estate/28934129/1-caines-avenue-toronto-newtonbrook-west-newtonbrook-west

