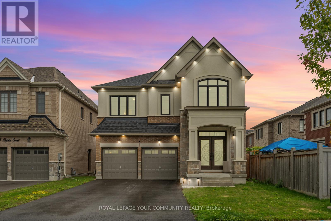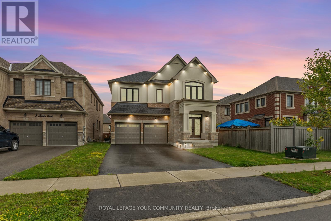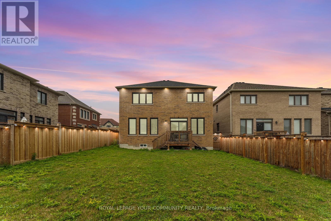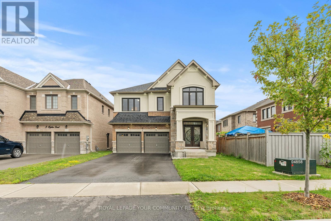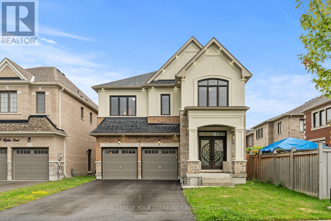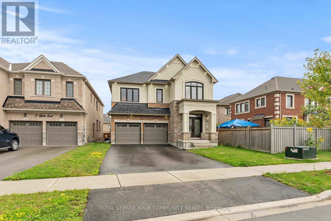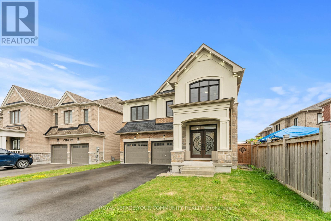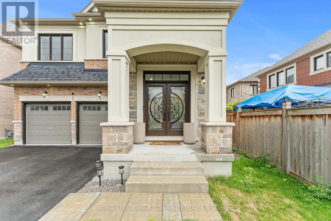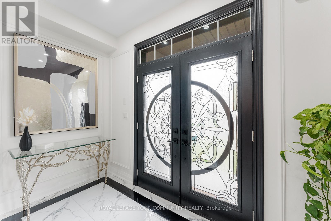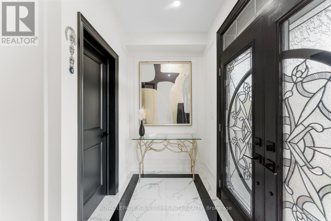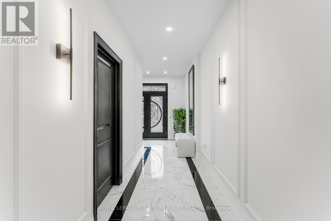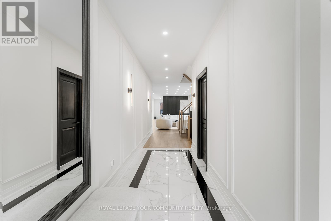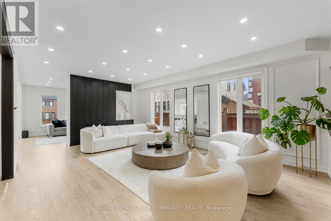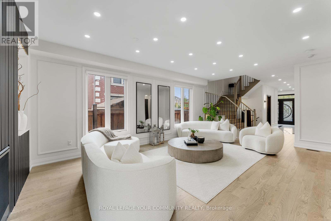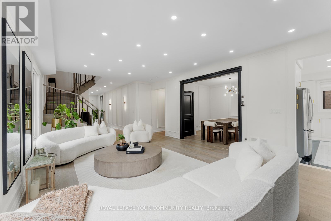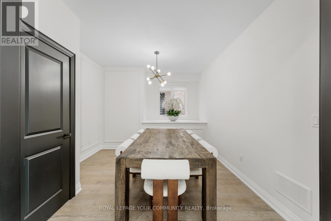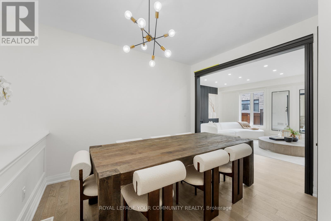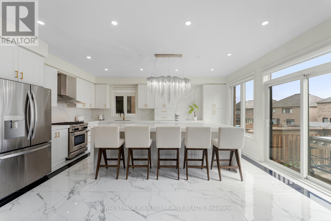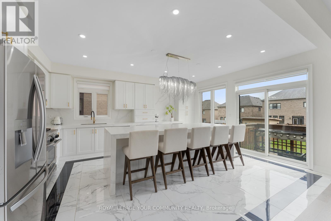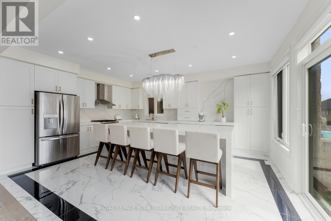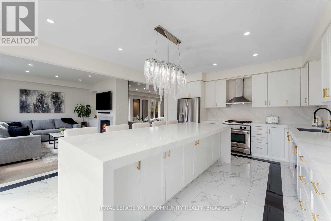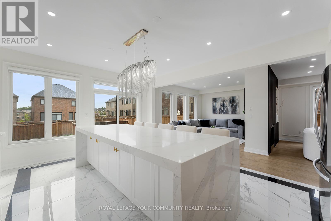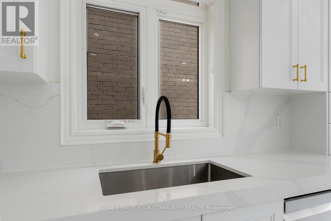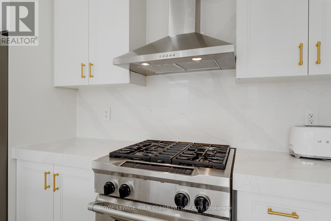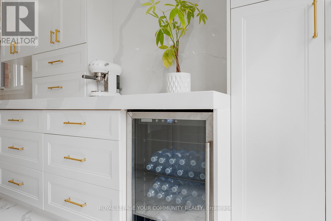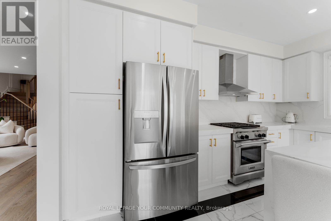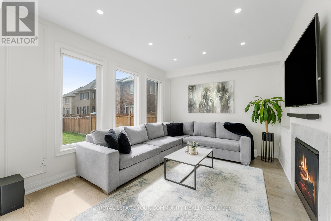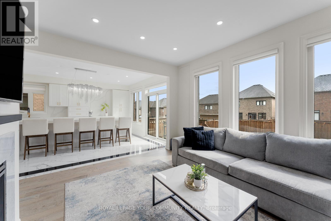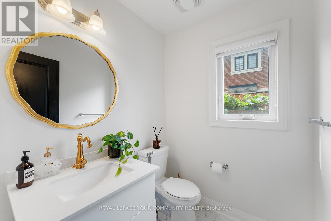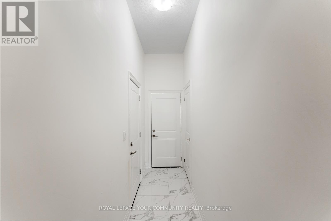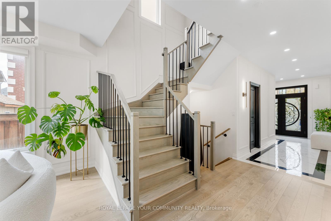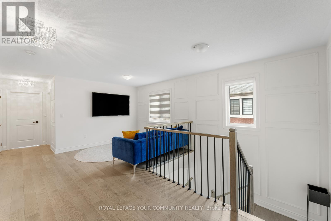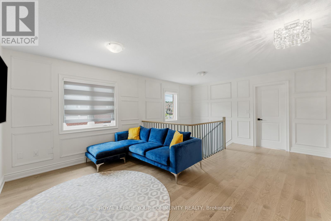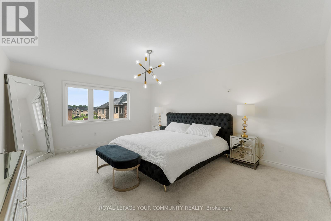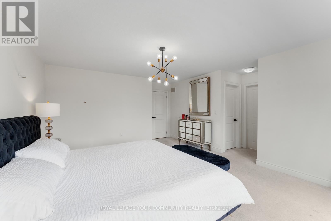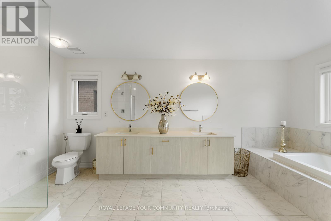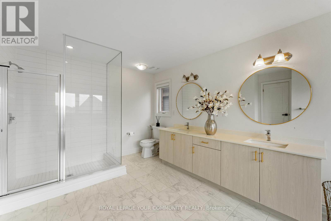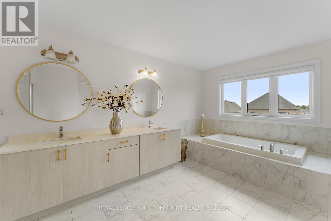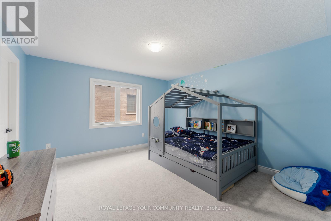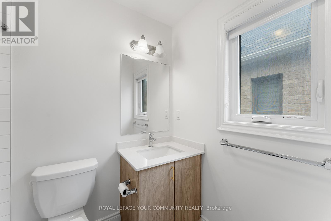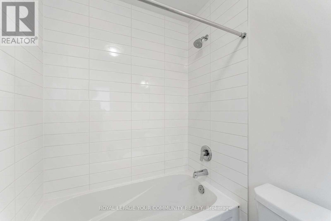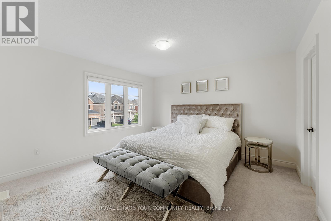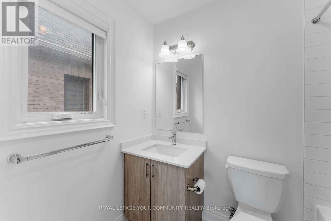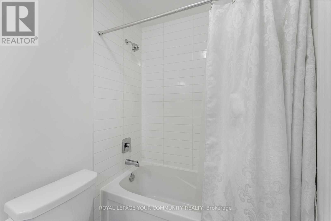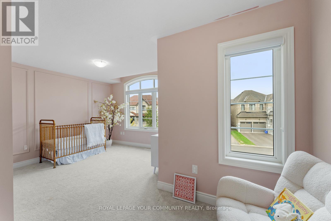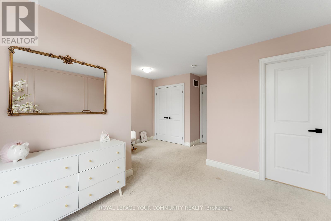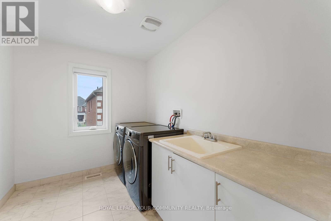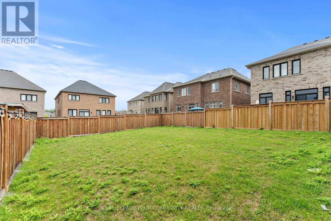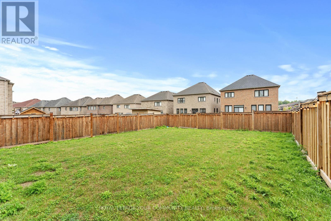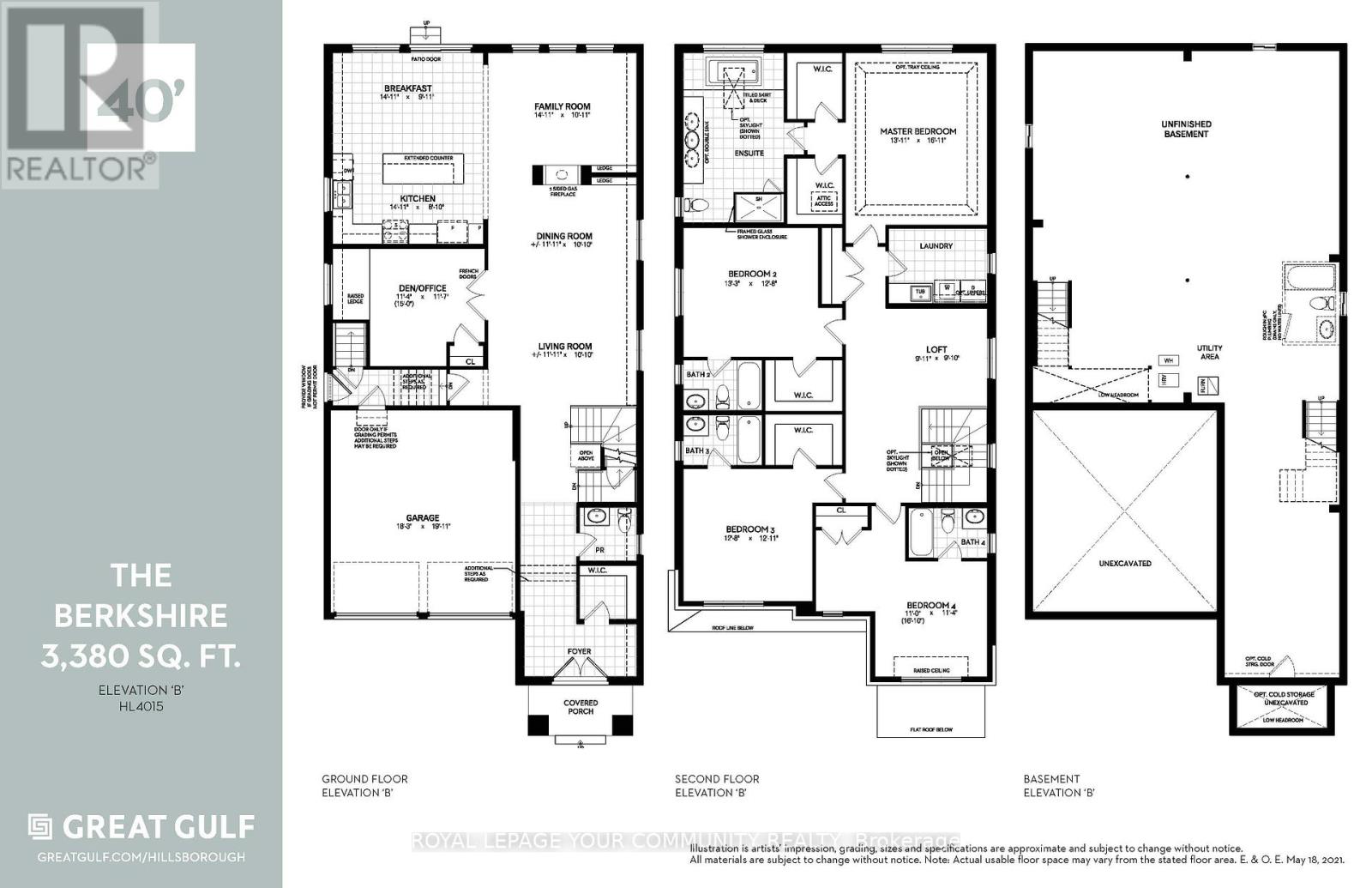4 Bedroom
5 Bathroom
3000 - 3500 sqft
Fireplace
Central Air Conditioning
Forced Air
$1,849,999
Welcome to this exquisite 3,380 sq ft home in sought-after East Gwillimbury, built in 2021 by Great Gulf Homes. Situated on a premium pool-sized lot on a quiet, kid-friendly court, this home offers the perfect blend of luxury and functionality. This thoughtfully designed layout showcases pot lights throughout the interior and exterior, elegant wall mouldings, premium light fixtures, and oak stairs with metal pickets. The gourmet kitchen boasts extended cabinetry, upgraded tile, and a large island, ideal for family gatherings and entertaining. The second-floor loft provides versatile living space, perfect for a playroom, home office, or lounge. An unfinished basement awaits your personal touch, offering endless possibilities.Nestled in a family-friendly neighbourhood, this home truly has it all. (id:41954)
Property Details
|
MLS® Number
|
N12397208 |
|
Property Type
|
Single Family |
|
Community Name
|
Holland Landing |
|
Amenities Near By
|
Park |
|
Equipment Type
|
Water Heater - Tankless, Water Heater |
|
Parking Space Total
|
4 |
|
Rental Equipment Type
|
Water Heater - Tankless, Water Heater |
Building
|
Bathroom Total
|
5 |
|
Bedrooms Above Ground
|
4 |
|
Bedrooms Total
|
4 |
|
Amenities
|
Fireplace(s) |
|
Appliances
|
Garage Door Opener Remote(s), Blinds |
|
Basement Development
|
Unfinished |
|
Basement Type
|
N/a (unfinished) |
|
Construction Style Attachment
|
Detached |
|
Cooling Type
|
Central Air Conditioning |
|
Exterior Finish
|
Brick, Stucco |
|
Fire Protection
|
Smoke Detectors |
|
Fireplace Present
|
Yes |
|
Fireplace Total
|
1 |
|
Flooring Type
|
Hardwood, Porcelain Tile |
|
Foundation Type
|
Unknown |
|
Half Bath Total
|
1 |
|
Heating Fuel
|
Natural Gas |
|
Heating Type
|
Forced Air |
|
Stories Total
|
2 |
|
Size Interior
|
3000 - 3500 Sqft |
|
Type
|
House |
|
Utility Water
|
Municipal Water |
Parking
Land
|
Acreage
|
No |
|
Fence Type
|
Fenced Yard |
|
Land Amenities
|
Park |
|
Sewer
|
Sanitary Sewer |
|
Size Depth
|
138 Ft ,1 In |
|
Size Frontage
|
40 Ft ,10 In |
|
Size Irregular
|
40.9 X 138.1 Ft |
|
Size Total Text
|
40.9 X 138.1 Ft |
|
Zoning Description
|
Residential |
Rooms
| Level |
Type |
Length |
Width |
Dimensions |
|
Second Level |
Bedroom 4 |
3.35 m |
3.45 m |
3.35 m x 3.45 m |
|
Second Level |
Loft |
3.02 m |
2.99 m |
3.02 m x 2.99 m |
|
Second Level |
Primary Bedroom |
4.24 m |
5.15 m |
4.24 m x 5.15 m |
|
Second Level |
Bedroom 2 |
4.03 m |
3.86 m |
4.03 m x 3.86 m |
|
Second Level |
Bedroom 3 |
3.86 m |
3.93 m |
3.86 m x 3.93 m |
|
Main Level |
Living Room |
3.3 m |
3.63 m |
3.3 m x 3.63 m |
|
Main Level |
Dining Room |
3.3 m |
3.63 m |
3.3 m x 3.63 m |
|
Main Level |
Family Room |
4.45 m |
3.32 m |
4.45 m x 3.32 m |
|
Main Level |
Eating Area |
4.54 m |
3.02 m |
4.54 m x 3.02 m |
|
Main Level |
Kitchen |
4.54 m |
2.69 m |
4.54 m x 2.69 m |
|
Main Level |
Office |
3.54 m |
3.53 m |
3.54 m x 3.53 m |
https://www.realtor.ca/real-estate/28848884/1-byblos-court-east-gwillimbury-holland-landing-holland-landing
