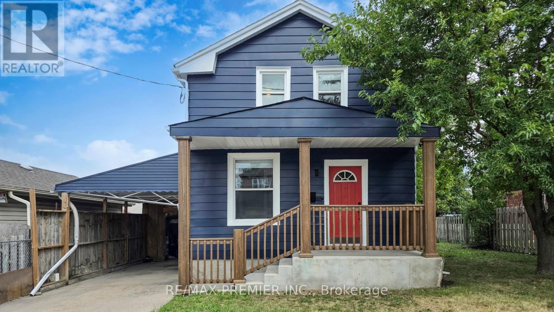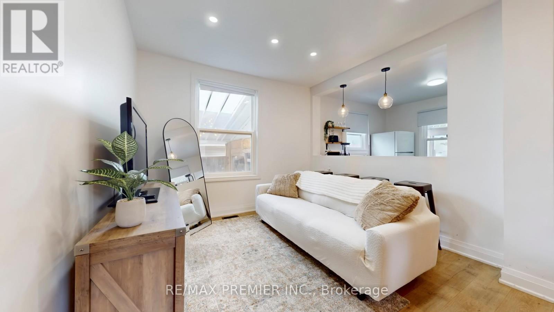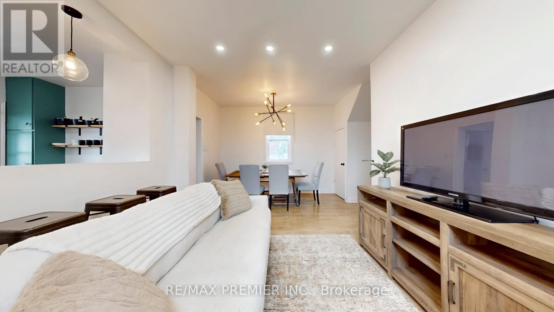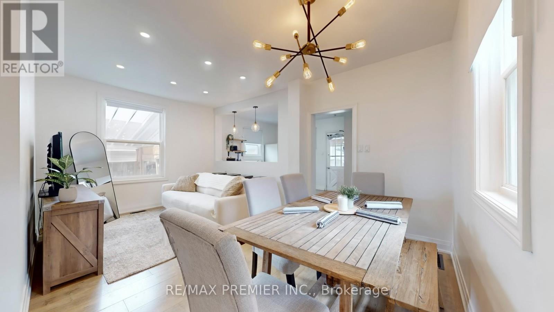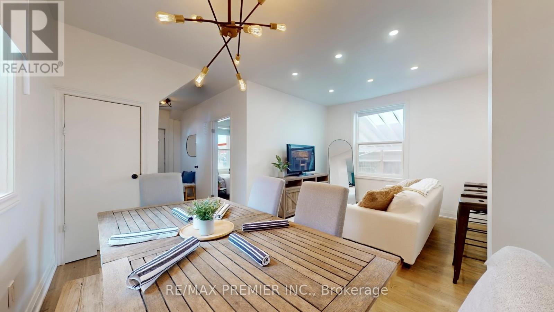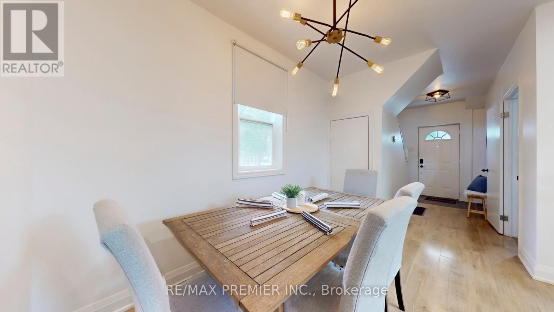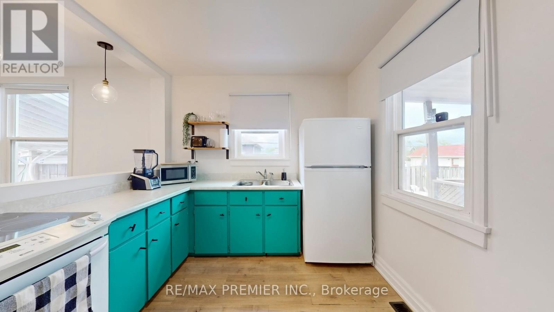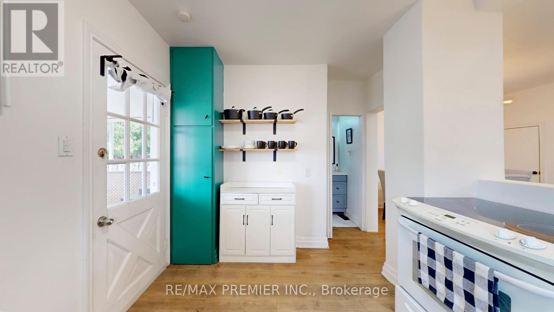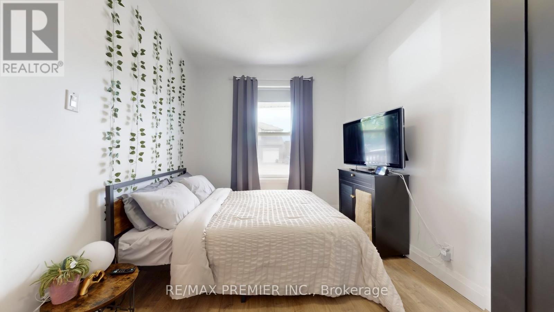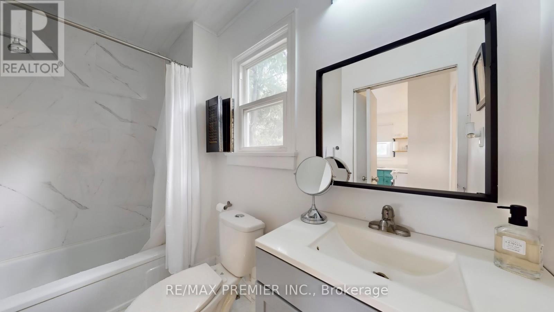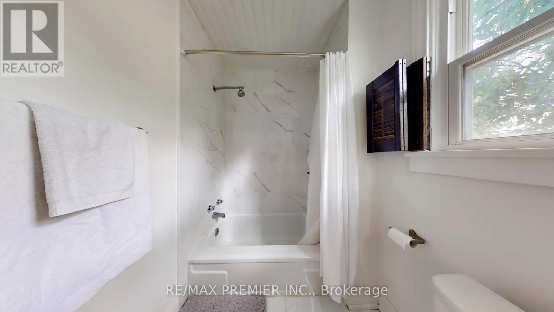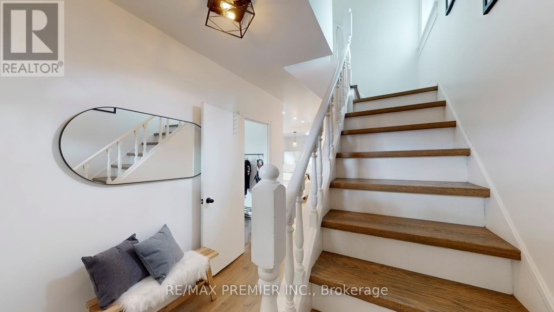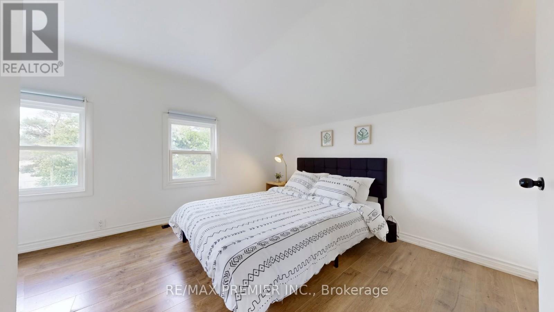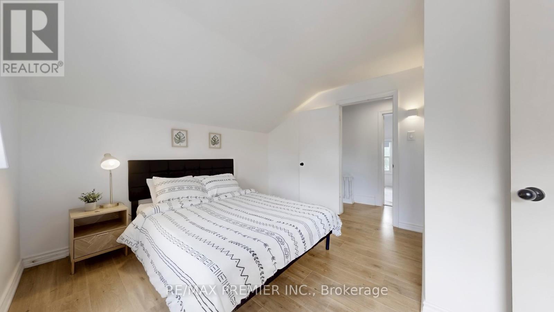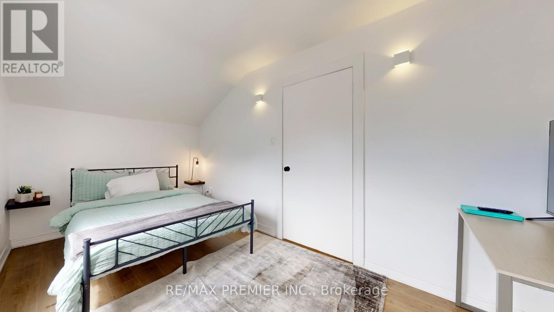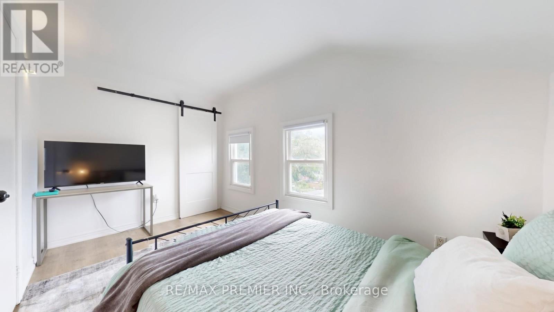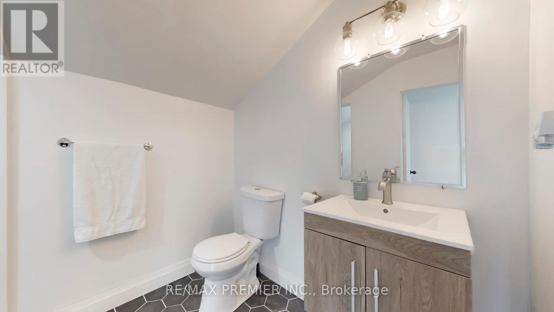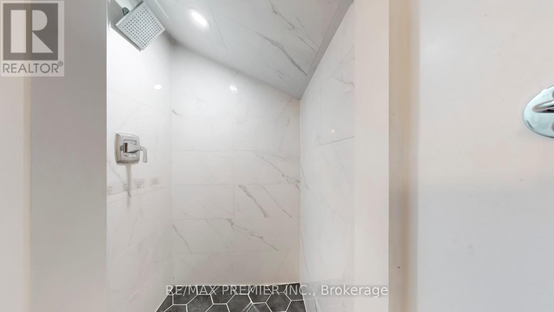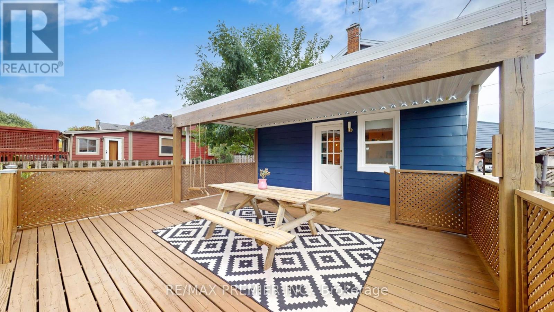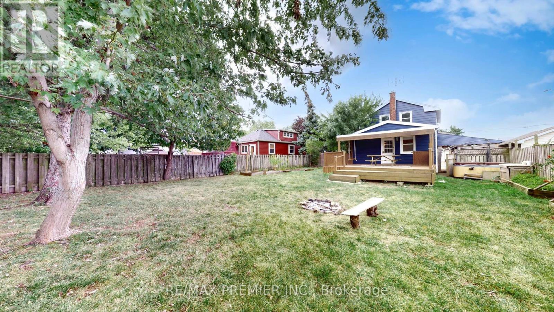3 Bedroom
2 Bathroom
700 - 1100 sqft
Central Air Conditioning
Forced Air
$585,000
Welcome to 1 Burness Dr, St. Catharines - a beautifully renovated 3-bed, 2-bath home featuring new flooring, upgraded lighting, a freshly painted exterior, and a versatile main floor bedroom/office. Step outside to enjoy a large backyard with a spacious deck, perfect for entertaining, plus the convenience of a carport for covered parking. Ideally located just minutes from Niagara Falls, Niagara-on-the-Lake, Brock University, and everyday amenities,thismove-in ready home is perfect for families, professionals, or investors. (id:41954)
Property Details
|
MLS® Number
|
X12371636 |
|
Property Type
|
Single Family |
|
Community Name
|
455 - Secord Woods |
|
Equipment Type
|
Water Heater |
|
Features
|
Carpet Free |
|
Parking Space Total
|
2 |
|
Rental Equipment Type
|
Water Heater |
|
Structure
|
Deck, Shed |
Building
|
Bathroom Total
|
2 |
|
Bedrooms Above Ground
|
3 |
|
Bedrooms Total
|
3 |
|
Appliances
|
Dryer, Jacuzzi, Stove, Washer, Refrigerator |
|
Basement Development
|
Unfinished |
|
Basement Type
|
N/a (unfinished) |
|
Construction Style Attachment
|
Detached |
|
Cooling Type
|
Central Air Conditioning |
|
Exterior Finish
|
Aluminum Siding |
|
Flooring Type
|
Laminate, Tile |
|
Foundation Type
|
Block |
|
Heating Fuel
|
Natural Gas |
|
Heating Type
|
Forced Air |
|
Stories Total
|
2 |
|
Size Interior
|
700 - 1100 Sqft |
|
Type
|
House |
|
Utility Water
|
Municipal Water |
Parking
Land
|
Acreage
|
No |
|
Fence Type
|
Fenced Yard |
|
Sewer
|
Sanitary Sewer |
|
Size Depth
|
120 Ft |
|
Size Frontage
|
50 Ft |
|
Size Irregular
|
50 X 120 Ft |
|
Size Total Text
|
50 X 120 Ft |
Rooms
| Level |
Type |
Length |
Width |
Dimensions |
|
Second Level |
Primary Bedroom |
3.84 m |
11.1 m |
3.84 m x 11.1 m |
|
Second Level |
Bathroom |
2.98 m |
2.03 m |
2.98 m x 2.03 m |
|
Second Level |
Bedroom 3 |
4.01 m |
2.39 m |
4.01 m x 2.39 m |
|
Main Level |
Living Room |
3.3 m |
2.77 m |
3.3 m x 2.77 m |
|
Main Level |
Dining Room |
3.43 m |
2.41 m |
3.43 m x 2.41 m |
|
Main Level |
Kitchen |
3.48 m |
2.82 m |
3.48 m x 2.82 m |
|
Main Level |
Bedroom 2 |
3.61 m |
2.77 m |
3.61 m x 2.77 m |
|
Main Level |
Bathroom |
2.28 m |
1.63 m |
2.28 m x 1.63 m |
https://www.realtor.ca/real-estate/28793845/1-burness-drive-st-catharines-secord-woods-455-secord-woods
