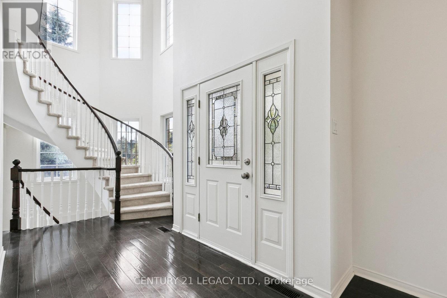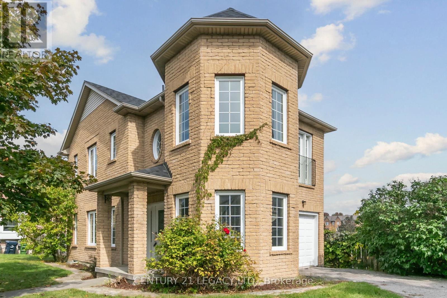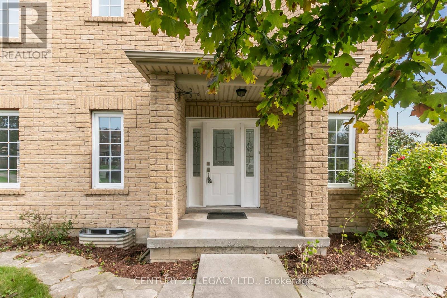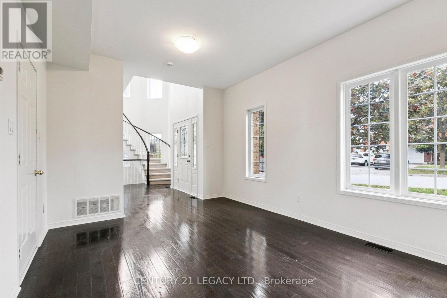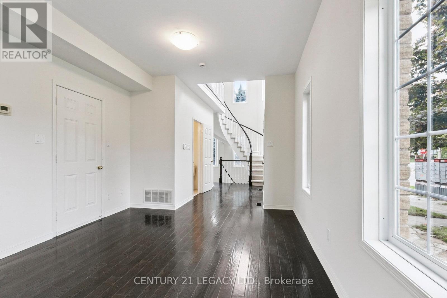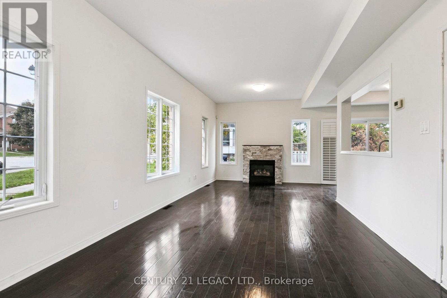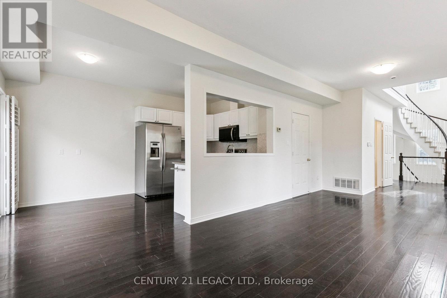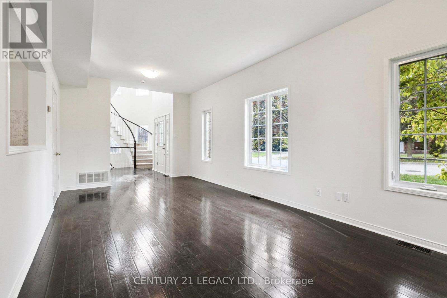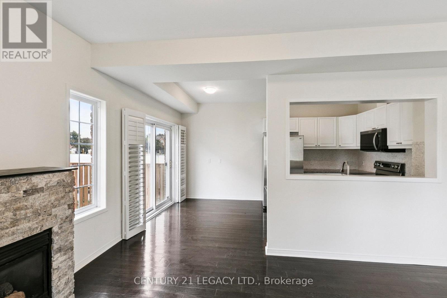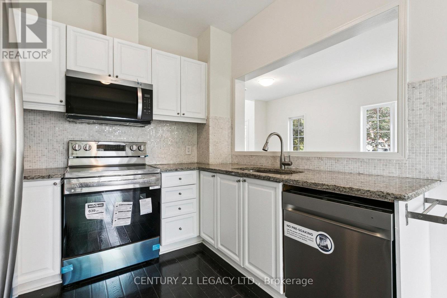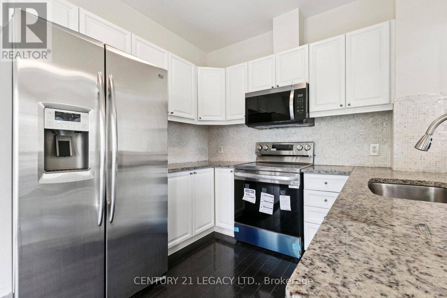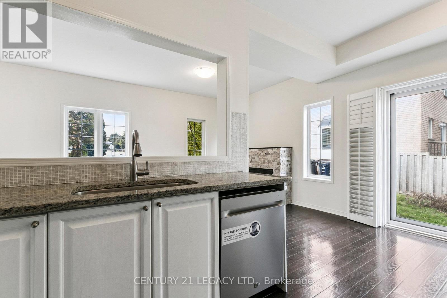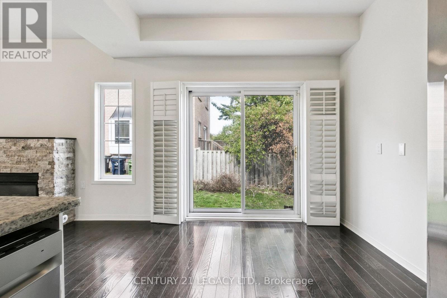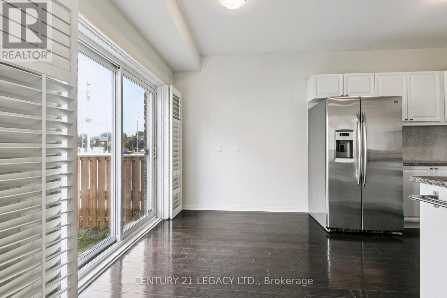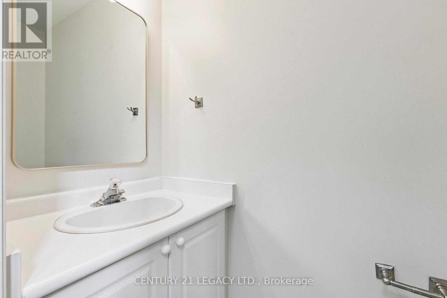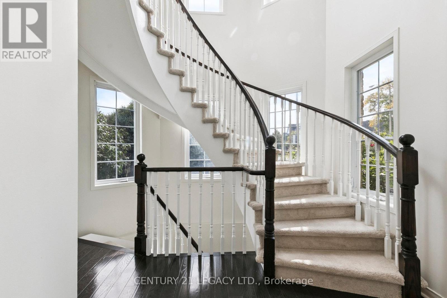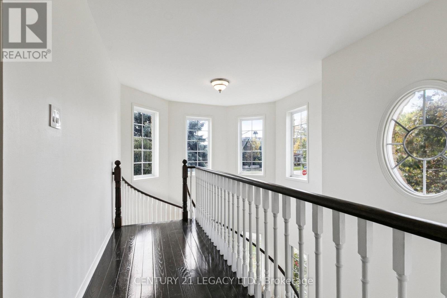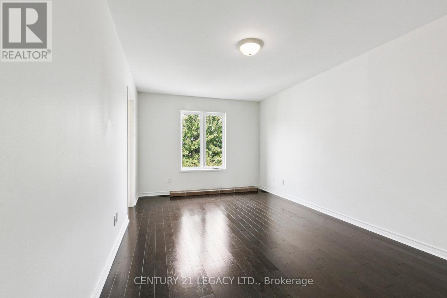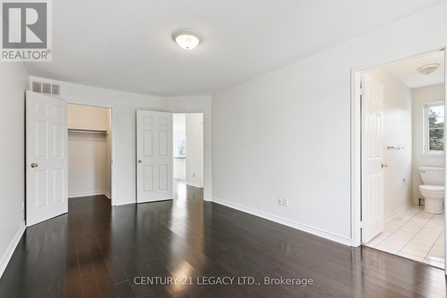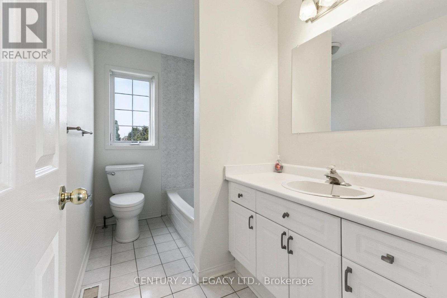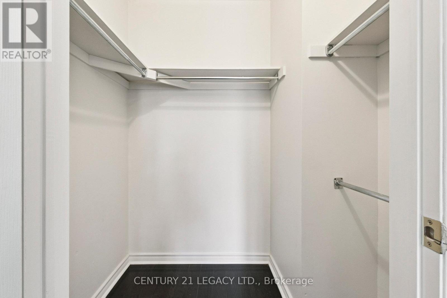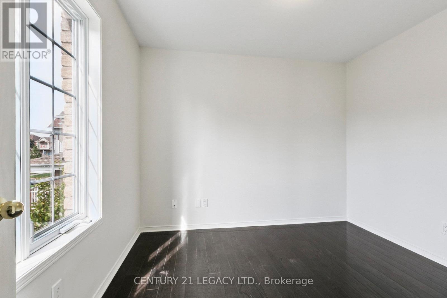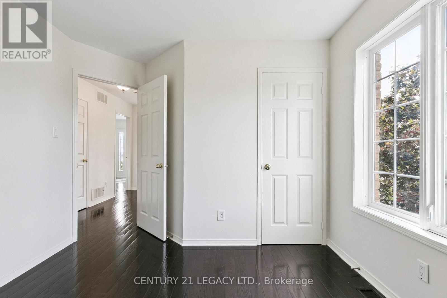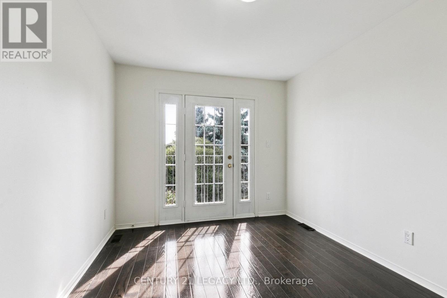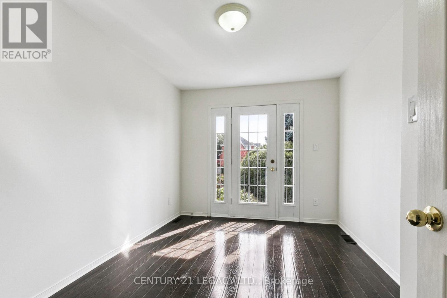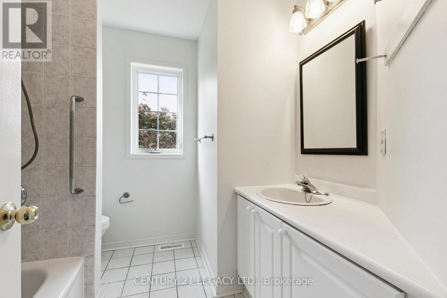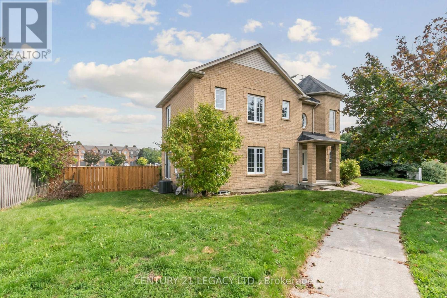3 Bedroom
3 Bathroom
1500 - 2000 sqft
Fireplace
Central Air Conditioning
Forced Air
$879,000
Welcome to this one-of-kind fully detached corner home! With over 1,500 square feet of above-grade living space, this bright and airy property offers 3 bedrooms and 3 bathrooms, providing plenty of room for family and guests. The inviting living room includes an electric fireplace, creating a warm and cozy spot to gather and relax. The kitchen features stainless steel appliances, including a brand new dishwasher and stove. The thoughtful layout flows seamlessly, taking you from the main floor to the upper level along a curved staircase framed by bright windows. Outside, there is parking for 3 cars, including a garage with direct access into the home for added convenience. The area is known for its friendly streets, nearby schools and parks, and easy access to shopping, transit, and major highways. Plus, you're only steps away from the water. This is a wonderful chance to own a home in one of Scarborough's most welcoming communities. Truly a must-see! (id:41954)
Property Details
|
MLS® Number
|
E12433609 |
|
Property Type
|
Single Family |
|
Community Name
|
Rouge E10 |
|
Equipment Type
|
Water Heater |
|
Parking Space Total
|
3 |
|
Rental Equipment Type
|
Water Heater |
Building
|
Bathroom Total
|
3 |
|
Bedrooms Above Ground
|
3 |
|
Bedrooms Total
|
3 |
|
Amenities
|
Fireplace(s) |
|
Appliances
|
Dishwasher, Dryer, Microwave, Stove, Washer, Refrigerator |
|
Basement Development
|
Unfinished |
|
Basement Type
|
N/a (unfinished) |
|
Construction Style Attachment
|
Detached |
|
Cooling Type
|
Central Air Conditioning |
|
Exterior Finish
|
Brick |
|
Fireplace Present
|
Yes |
|
Flooring Type
|
Hardwood |
|
Foundation Type
|
Concrete |
|
Half Bath Total
|
1 |
|
Heating Fuel
|
Natural Gas |
|
Heating Type
|
Forced Air |
|
Stories Total
|
2 |
|
Size Interior
|
1500 - 2000 Sqft |
|
Type
|
House |
|
Utility Water
|
Municipal Water |
Parking
Land
|
Acreage
|
No |
|
Sewer
|
Sanitary Sewer |
|
Size Depth
|
120 Ft |
|
Size Frontage
|
135 Ft ,7 In |
|
Size Irregular
|
135.6 X 120 Ft |
|
Size Total Text
|
135.6 X 120 Ft |
Rooms
| Level |
Type |
Length |
Width |
Dimensions |
|
Second Level |
Primary Bedroom |
3.18 m |
5.49 m |
3.18 m x 5.49 m |
|
Second Level |
Bedroom 2 |
3.07 m |
2.84 m |
3.07 m x 2.84 m |
|
Second Level |
Bedroom 3 |
2.82 m |
3.58 m |
2.82 m x 3.58 m |
|
Main Level |
Living Room |
3.35 m |
6.78 m |
3.35 m x 6.78 m |
|
Main Level |
Kitchen |
2.79 m |
4.95 m |
2.79 m x 4.95 m |
https://www.realtor.ca/real-estate/28928291/1-brimforest-gate-toronto-rouge-rouge-e10
