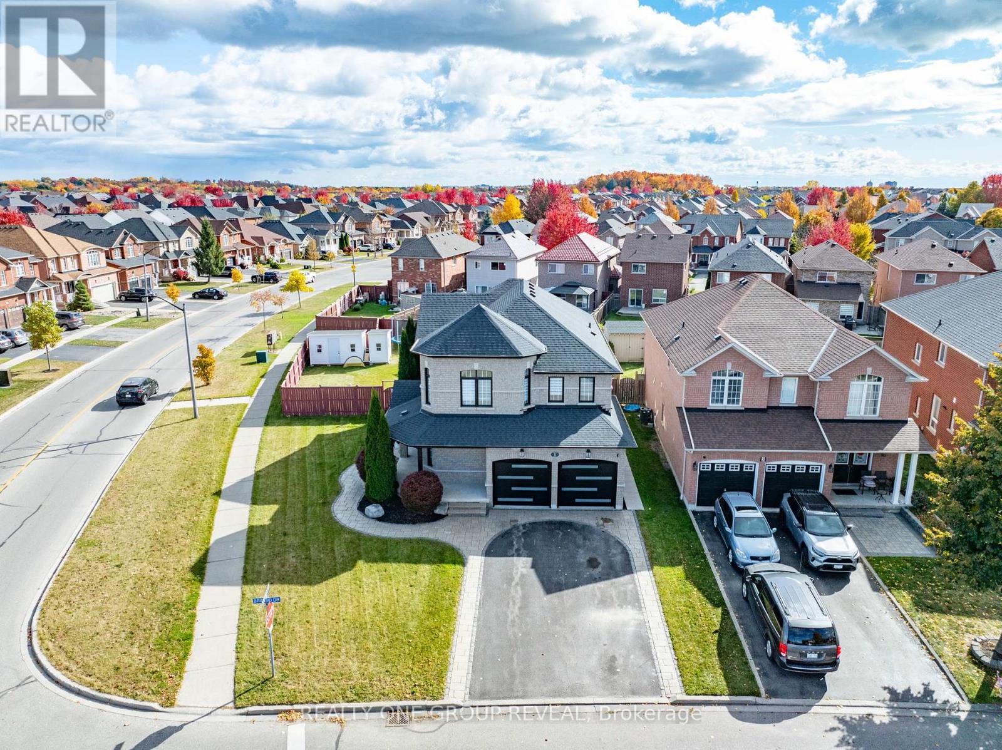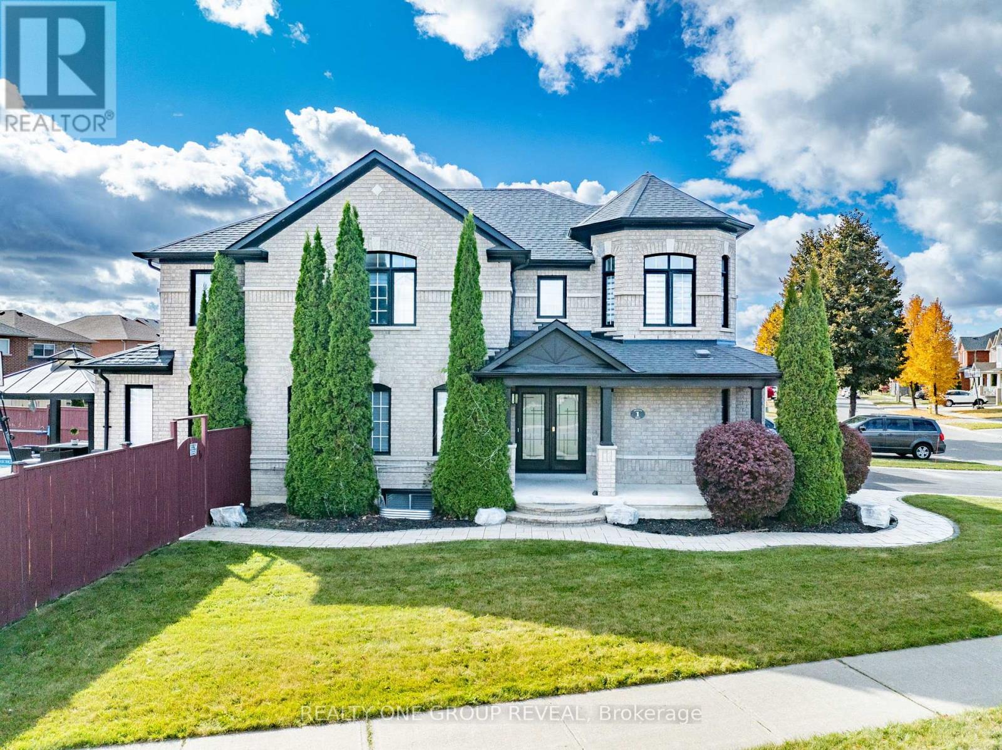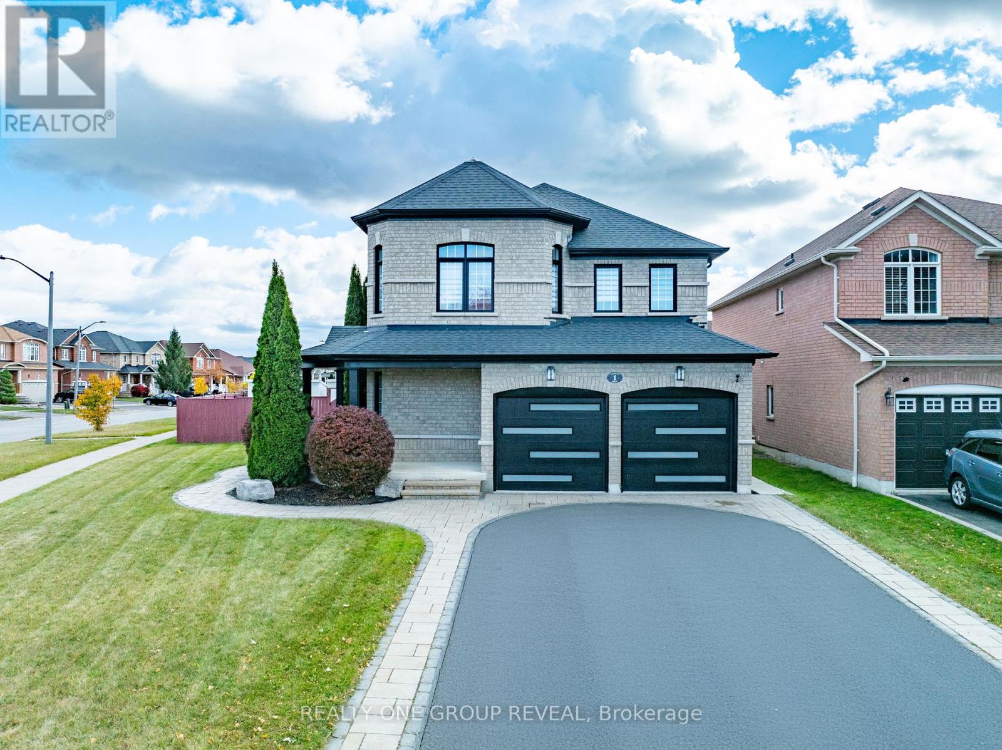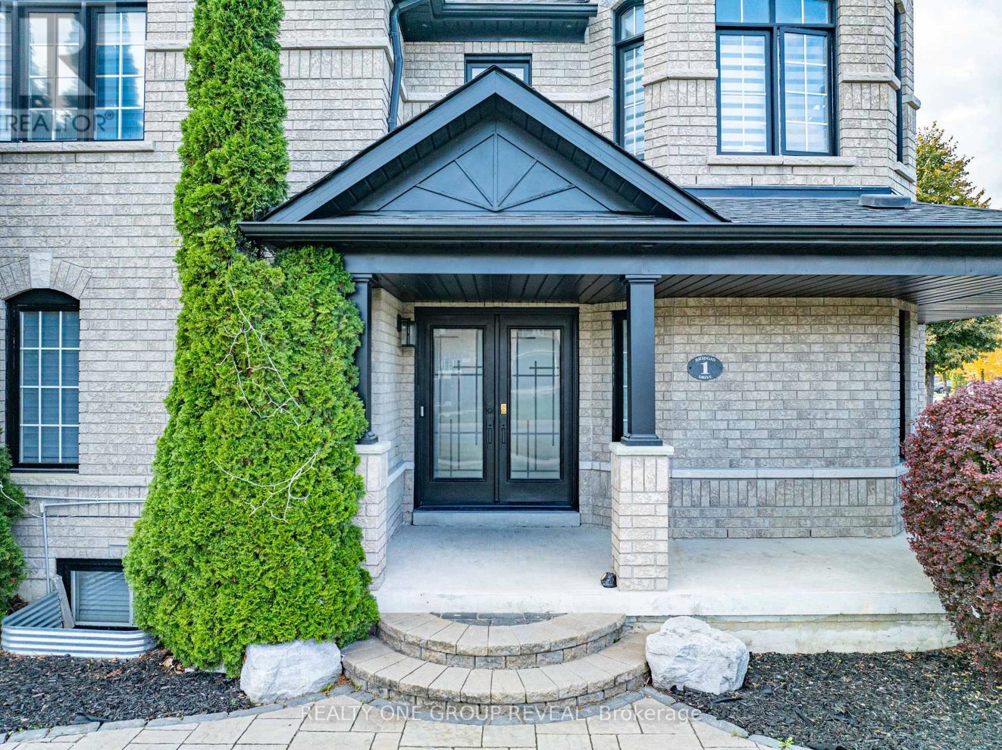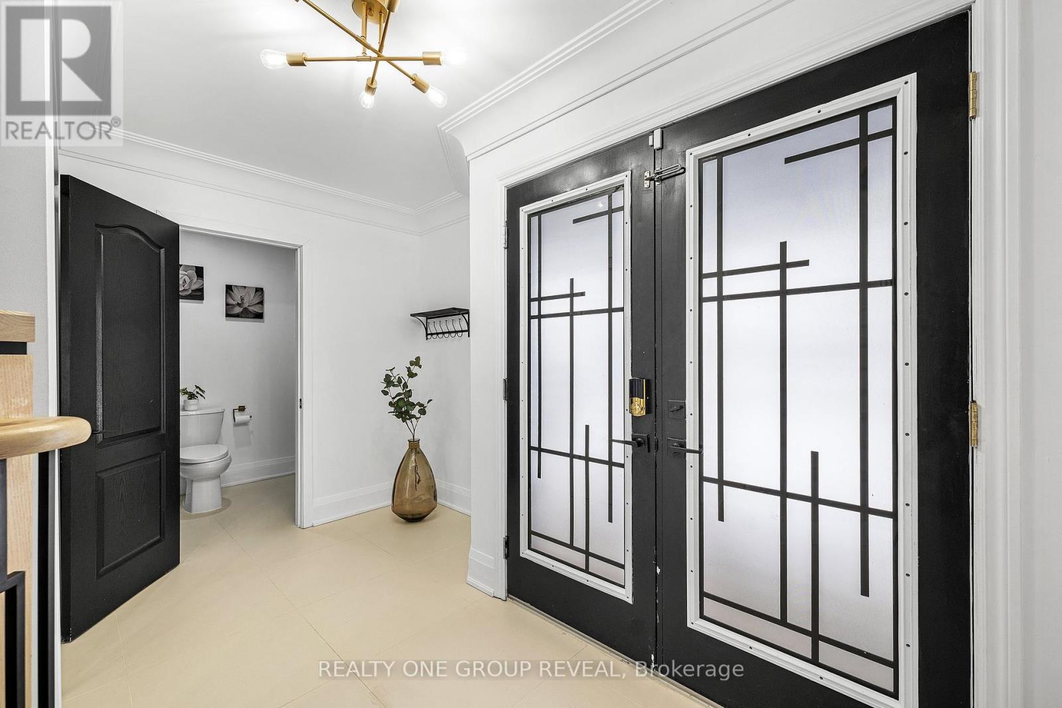6 Bedroom
4 Bathroom
2500 - 3000 sqft
Fireplace
Inground Pool
Central Air Conditioning
Forced Air
$1,588,888
Luxuries living and Income in sought after Williamsburg! This stunning, fully renovated home (2023) sits on a rare pie-shaped corner lot and offers the perfect blend of luxury, space, and income potential. Just move in and enjoy, everything is done! Legal 2-Bedroom Basement Apartment. Currently rented for $1,800/month, with a tenant willing to stay or vacate. Features a private side entrance, separate laundry, and a full kitchen - ideal for extra income, extended family, or guests. Your Backyard Oasis! Enjoy resort-style living in your 100-ft wide backyard with: Heated saltwater kidney-shaped pool (liner, cover & equipment all new in 2023) 26 x 18 deck, 14 x 14 gazebo, BBQ shed, 2 powered sheds, fire pit & lush green space. Professionally landscaped with stonework wrapping around the pool and all the way to the end of the driveway. A dream chef's kitchen with a 10-ft island, marble backsplash, 36" gas stove with pot filler, under-cabinet lighting perfect for cooking and entertaining. High-End Finishes with Spiral hardwood staircase Crown moulding, 7" baseboards, Waffle ceilings in living & dining, Zebra blinds (2024), new insulated garage door (2024), Cozy family room with 60" fireplace, 4 spacious bedrooms, 4 full baths, and a spa-like 5-pc en-suite in the primary suite. Prime Location! Close to top-rated schools, Thermëa Spa, Heber Down, Cullen Gardens, shopping, dining, and easy access to Hwy 412/407/401.This is more than a home its a lifestyle upgrade with built-in income. (id:41954)
Property Details
|
MLS® Number
|
E12238609 |
|
Property Type
|
Single Family |
|
Community Name
|
Williamsburg |
|
Features
|
Irregular Lot Size, Gazebo |
|
Parking Space Total
|
6 |
|
Pool Type
|
Inground Pool |
|
Structure
|
Shed |
Building
|
Bathroom Total
|
4 |
|
Bedrooms Above Ground
|
4 |
|
Bedrooms Below Ground
|
2 |
|
Bedrooms Total
|
6 |
|
Amenities
|
Fireplace(s) |
|
Appliances
|
Blinds, Cooktop, Dryer, Microwave, Hood Fan, Two Stoves, Two Washers, Two Refrigerators |
|
Basement Development
|
Finished |
|
Basement Features
|
Apartment In Basement |
|
Basement Type
|
N/a (finished) |
|
Construction Style Attachment
|
Detached |
|
Cooling Type
|
Central Air Conditioning |
|
Exterior Finish
|
Brick |
|
Fire Protection
|
Security System, Alarm System, Monitored Alarm |
|
Fireplace Present
|
Yes |
|
Fireplace Total
|
1 |
|
Flooring Type
|
Laminate, Hardwood, Tile |
|
Foundation Type
|
Concrete |
|
Heating Fuel
|
Natural Gas |
|
Heating Type
|
Forced Air |
|
Stories Total
|
2 |
|
Size Interior
|
2500 - 3000 Sqft |
|
Type
|
House |
|
Utility Water
|
Municipal Water |
Parking
Land
|
Acreage
|
No |
|
Fence Type
|
Fully Fenced |
|
Sewer
|
Sanitary Sewer |
|
Size Depth
|
126 Ft |
|
Size Frontage
|
42 Ft |
|
Size Irregular
|
42 X 126 Ft ; 110.31 X 25.65 X 31.43 X 125.81 X 84.64 |
|
Size Total Text
|
42 X 126 Ft ; 110.31 X 25.65 X 31.43 X 125.81 X 84.64 |
Rooms
| Level |
Type |
Length |
Width |
Dimensions |
|
Second Level |
Primary Bedroom |
7 m |
5.2 m |
7 m x 5.2 m |
|
Second Level |
Bedroom 2 |
4.7 m |
3.4 m |
4.7 m x 3.4 m |
|
Second Level |
Bedroom 3 |
4.12 m |
3.2 m |
4.12 m x 3.2 m |
|
Second Level |
Bedroom 4 |
3.4 m |
2.74 m |
3.4 m x 2.74 m |
|
Basement |
Bedroom 2 |
3.5 m |
3.5 m |
3.5 m x 3.5 m |
|
Basement |
Kitchen |
3.3 m |
3 m |
3.3 m x 3 m |
|
Basement |
Bedroom |
3.5 m |
3.5 m |
3.5 m x 3.5 m |
|
Main Level |
Kitchen |
6.1 m |
3.4 m |
6.1 m x 3.4 m |
|
Main Level |
Family Room |
5.2 m |
3.7 m |
5.2 m x 3.7 m |
|
Main Level |
Dining Room |
5.5 m |
3.8 m |
5.5 m x 3.8 m |
|
Main Level |
Living Room |
5.5 m |
3.8 m |
5.5 m x 3.8 m |
|
Main Level |
Laundry Room |
3.8 m |
2 m |
3.8 m x 2 m |
https://www.realtor.ca/real-estate/28506355/1-bridgid-drive-whitby-williamsburg-williamsburg
