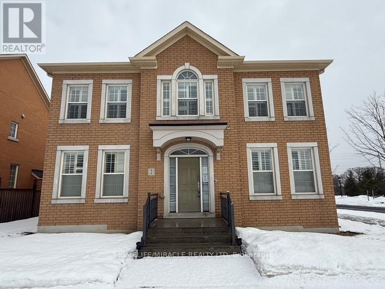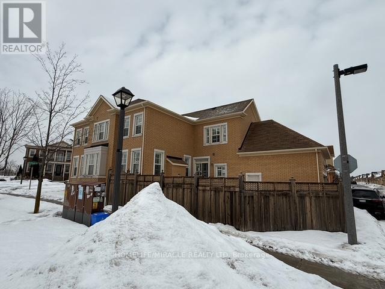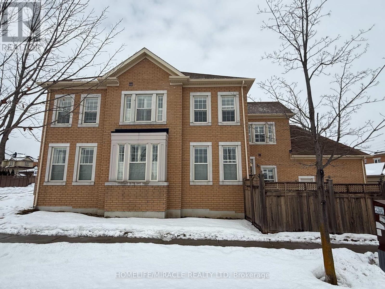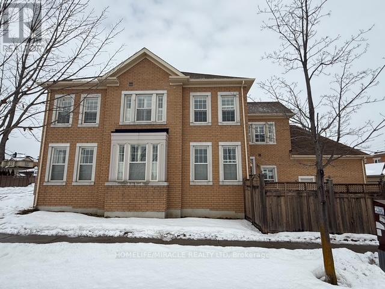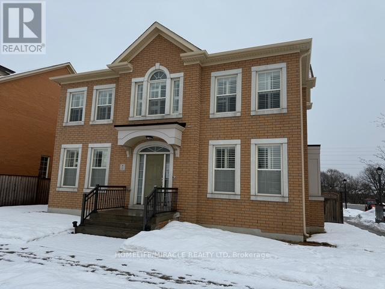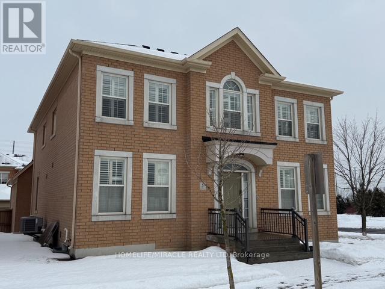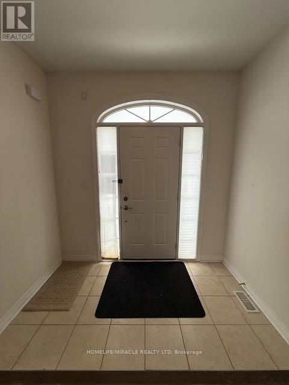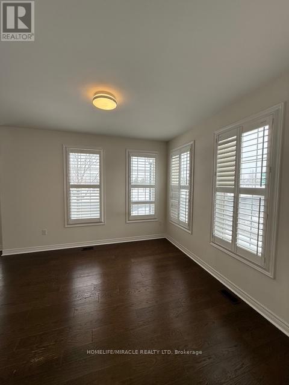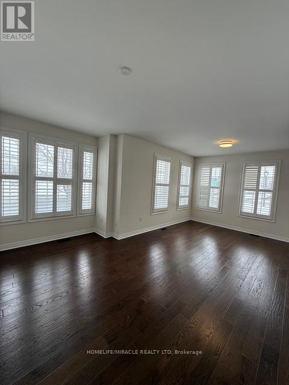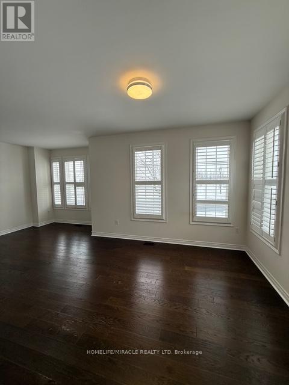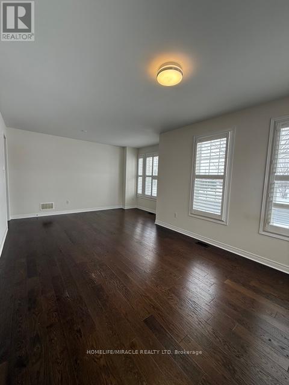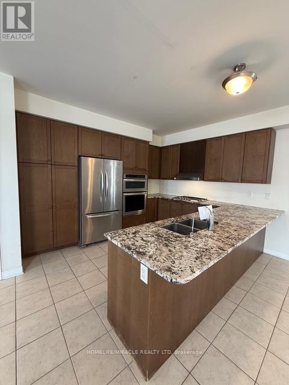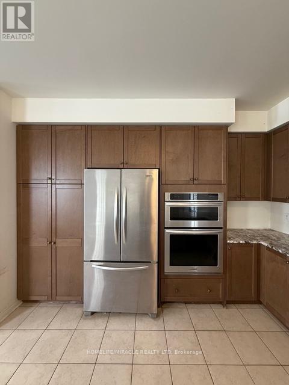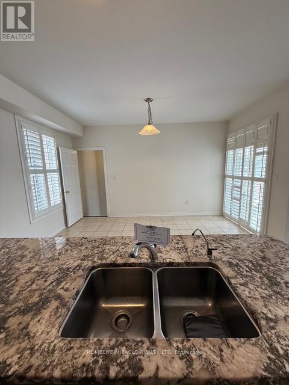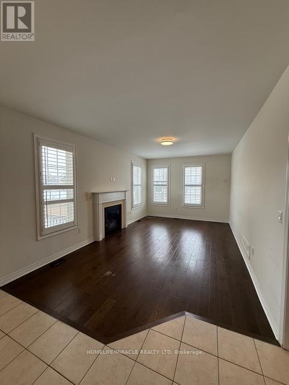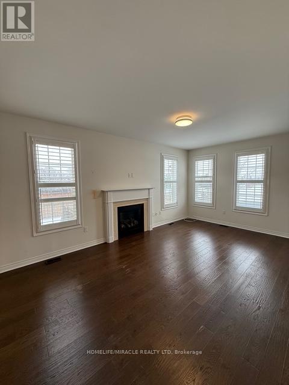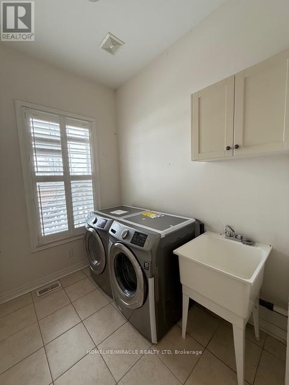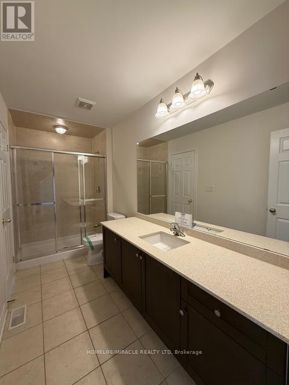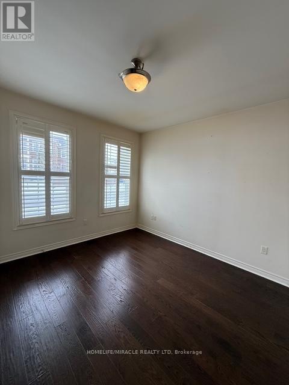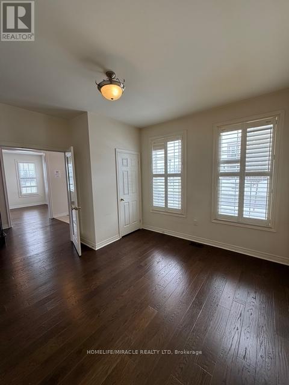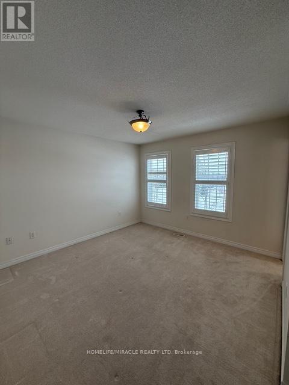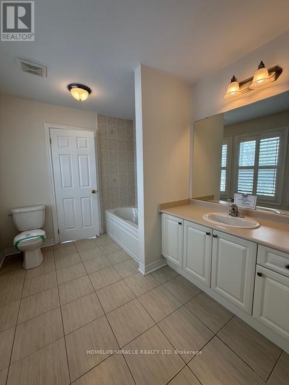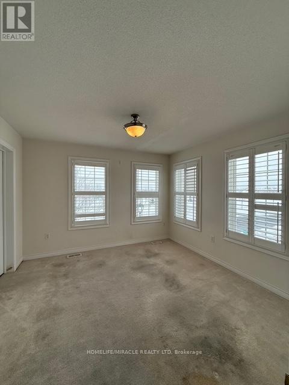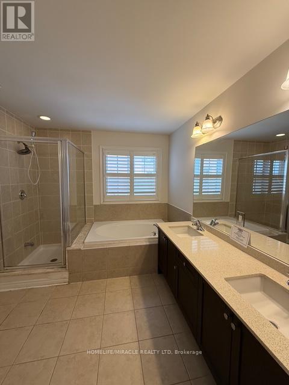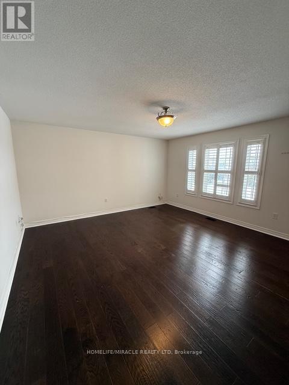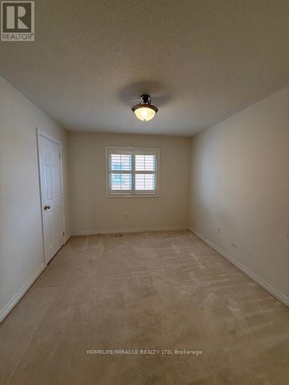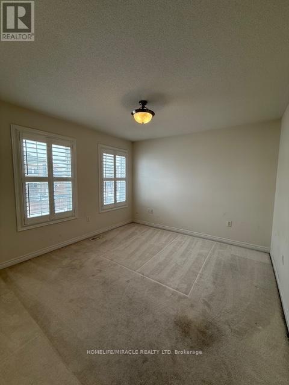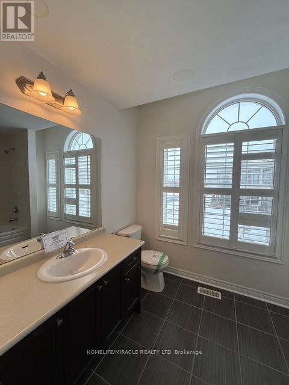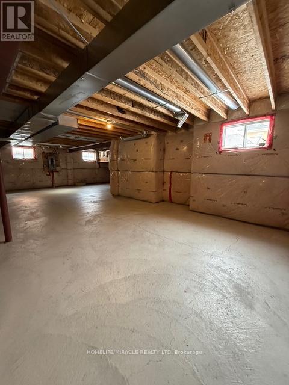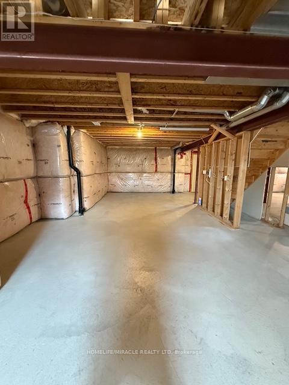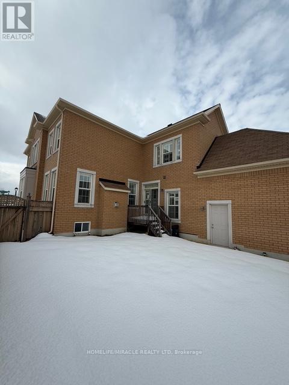5 Bedroom
4 Bathroom
3000 - 3500 sqft
Fireplace
Central Air Conditioning, Air Exchanger
Forced Air
$1,799,000
Designed for both beauty and functionality, this smart layout features a discreet rear garage, maximizing interior space for a seamless flow and serene living. At its heart, the expansive chef's kitchen accommodates cooking together with family, perfect for hosting lively gatherings and cherished family dinners. With SIX versatile bedrooms, this home adapts effortlessly to your needs-whether for a growing family, a guest retreat, or a stylish home office. The sixth bedroom on the main floor is attched to a full 3 peice washroom. Step into a space that blends luxury, comfort, and prosperity-your perfect future starts here. Close to all amenities including recreation centre, schools and parks. Make this one your own gem before its gone! (id:41954)
Property Details
|
MLS® Number
|
N11992362 |
|
Property Type
|
Single Family |
|
Community Name
|
Cathedraltown |
|
Amenities Near By
|
Hospital, Park, Public Transit |
|
Community Features
|
Community Centre |
|
Parking Space Total
|
4 |
Building
|
Bathroom Total
|
4 |
|
Bedrooms Above Ground
|
5 |
|
Bedrooms Total
|
5 |
|
Appliances
|
Oven - Built-in, Range, Water Softener, Cooktop, Dryer, Microwave, Stove, Washer, Refrigerator |
|
Basement Type
|
Full |
|
Construction Style Attachment
|
Detached |
|
Cooling Type
|
Central Air Conditioning, Air Exchanger |
|
Exterior Finish
|
Brick |
|
Fireplace Present
|
Yes |
|
Flooring Type
|
Hardwood, Tile, Carpeted |
|
Foundation Type
|
Concrete |
|
Heating Fuel
|
Natural Gas |
|
Heating Type
|
Forced Air |
|
Stories Total
|
2 |
|
Size Interior
|
3000 - 3500 Sqft |
|
Type
|
House |
|
Utility Water
|
Municipal Water |
Parking
Land
|
Acreage
|
No |
|
Land Amenities
|
Hospital, Park, Public Transit |
|
Sewer
|
Sanitary Sewer |
|
Size Depth
|
85 Ft ,1 In |
|
Size Frontage
|
52 Ft ,7 In |
|
Size Irregular
|
52.6 X 85.1 Ft |
|
Size Total Text
|
52.6 X 85.1 Ft |
|
Zoning Description
|
Residential |
Rooms
| Level |
Type |
Length |
Width |
Dimensions |
|
Second Level |
Bathroom |
2.14 m |
2.58 m |
2.14 m x 2.58 m |
|
Second Level |
Bedroom 3 |
3.6 m |
3.93 m |
3.6 m x 3.93 m |
|
Second Level |
Bedroom 4 |
3.58 m |
3.01 m |
3.58 m x 3.01 m |
|
Second Level |
Bedroom 5 |
3.58 m |
3.36 m |
3.58 m x 3.36 m |
|
Second Level |
Bedroom |
3.6 m |
3.5 m |
3.6 m x 3.5 m |
|
Main Level |
Living Room |
6.53 m |
4.52 m |
6.53 m x 4.52 m |
|
Main Level |
Family Room |
5.79 m |
3.62 m |
5.79 m x 3.62 m |
|
Main Level |
Kitchen |
6.68 m |
4.51 m |
6.68 m x 4.51 m |
|
Main Level |
Bedroom 2 |
3.86 m |
3.77 m |
3.86 m x 3.77 m |
|
Main Level |
Laundry Room |
4.52 m |
1.88 m |
4.52 m x 1.88 m |
|
Main Level |
Primary Bedroom |
4.87 m |
4.53 m |
4.87 m x 4.53 m |
https://www.realtor.ca/real-estate/27961947/1-annibale-drive-markham-cathedraltown-cathedraltown
