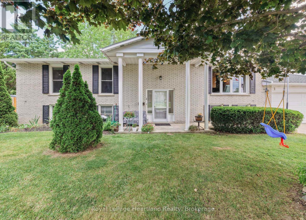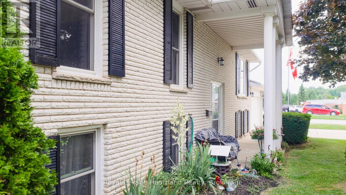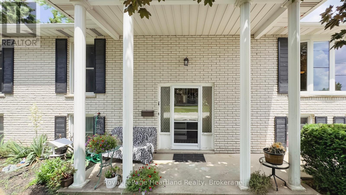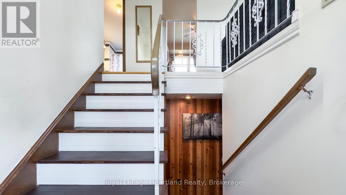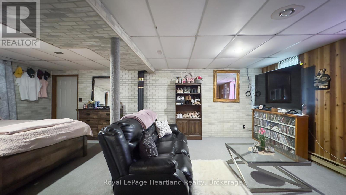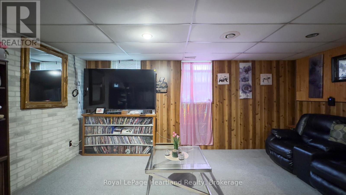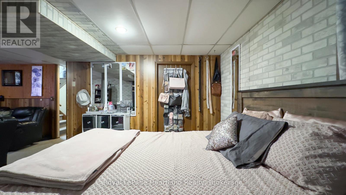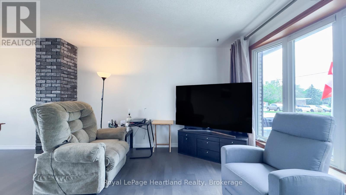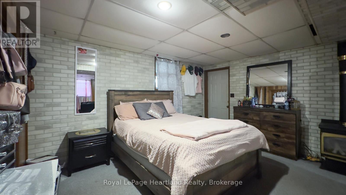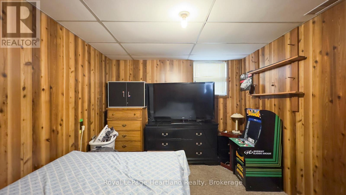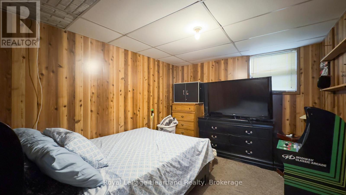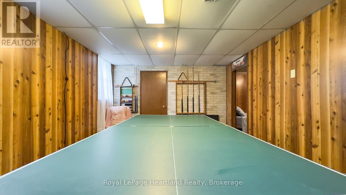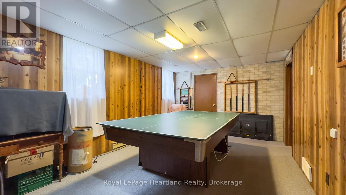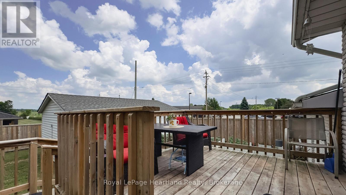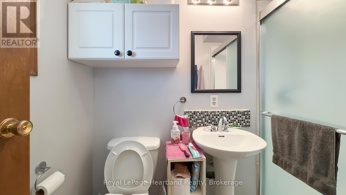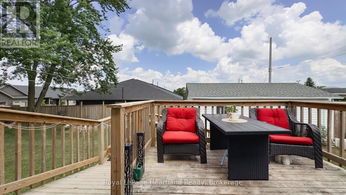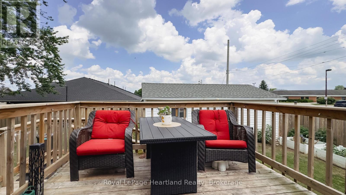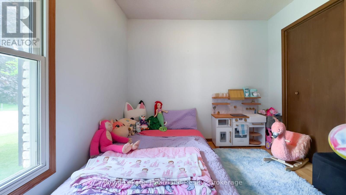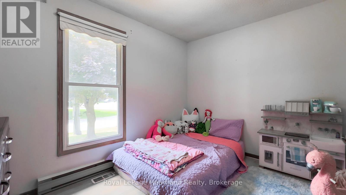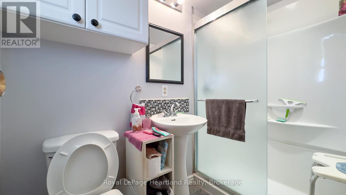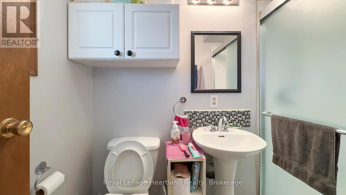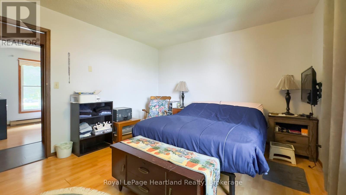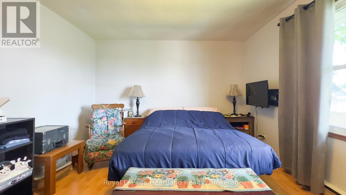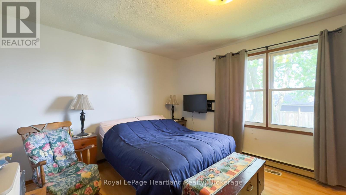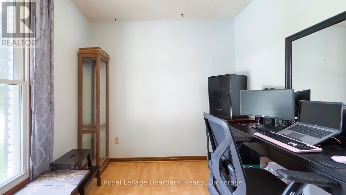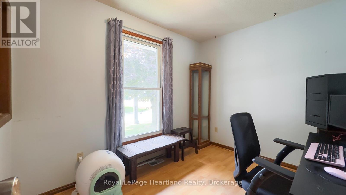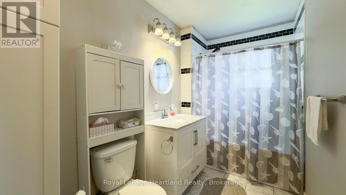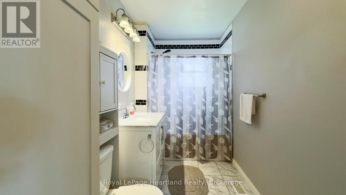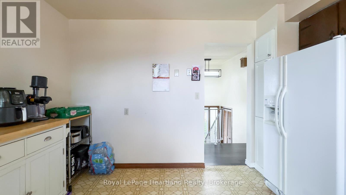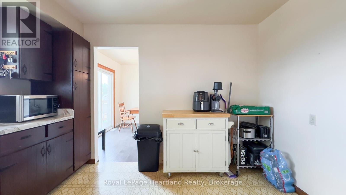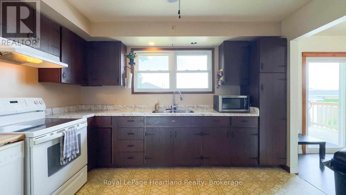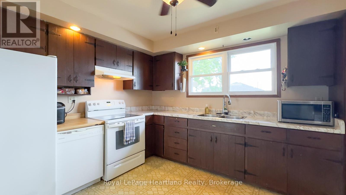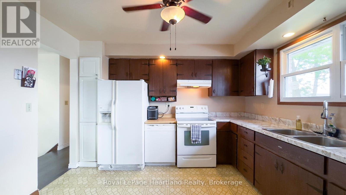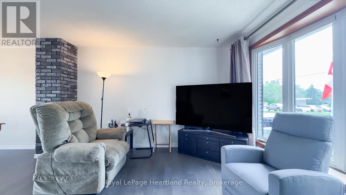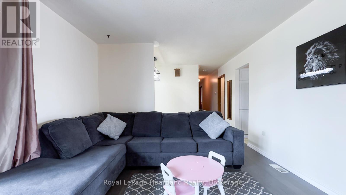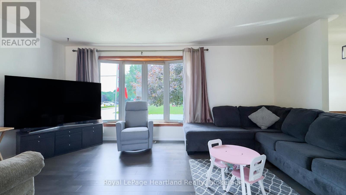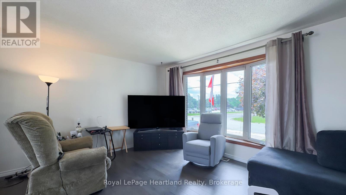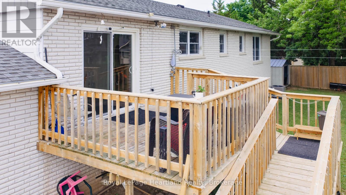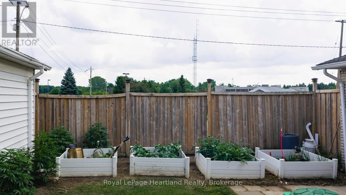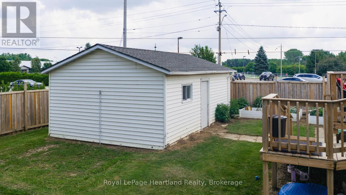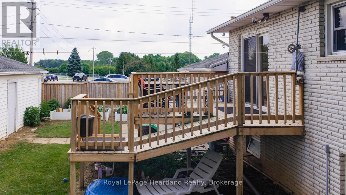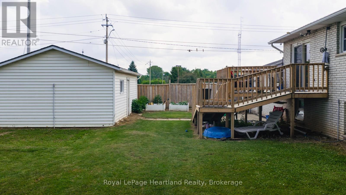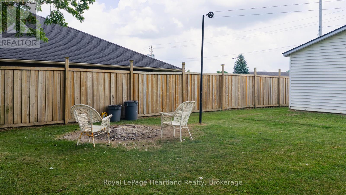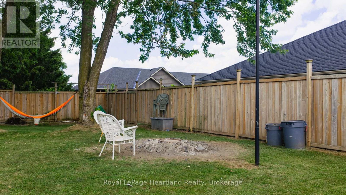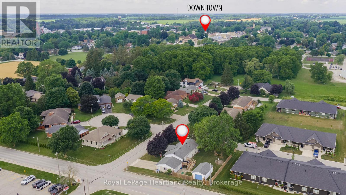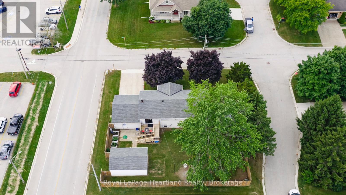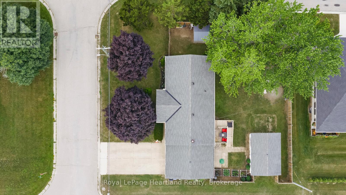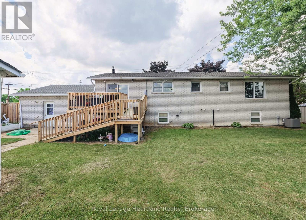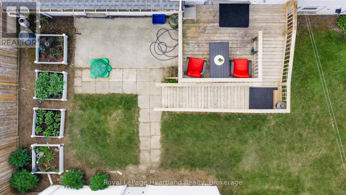4 Bedroom
3 Bathroom
2000 - 2500 sqft
Raised Bungalow
Fireplace
Central Air Conditioning
Forced Air
$549,900
Welcome to 1 Alexander Street, this raised bungalow sits on a quiet street in one of Seaforth's most desirable neighborhoods, just steps from the Community Hospital. With plenty of updates and space both inside and out, its a great fit for families or anyone looking for a move-in-ready home with room to grow. The main floor has been fully refreshed with new paint and all new flooring throughout. It offers a bright, open living space with a large living room, a separate dining area, and a functional kitchen with lots of room for meal prep and family dinners. Patio doors off the kitchen lead to a brand new back deck - the perfect spot to relax and enjoy the open views of the fields behind the home. There are three generous bedrooms on the main floor, including a primary with a renovated 3-piece ensuite. The main bathroom has also been fully updated and includes a jacuzzi tub for a bit of extra comfort. The lower level adds even more space, featuring a cozy family room with a gas fireplace, a flexible bonus room that could serve as a home office or fourth bedroom, and plenty of storage. Other highlights include a brand new furnace and air conditioner, an oversized double garage, and a detached workshop for your tools, toys, or hobbies. This well-kept home offers a great mix of updates, space, and location - don't miss your chance to see it. (id:41954)
Property Details
|
MLS® Number
|
X12281577 |
|
Property Type
|
Single Family |
|
Community Name
|
Seaforth |
|
Equipment Type
|
Water Heater, Water Softener |
|
Parking Space Total
|
4 |
|
Rental Equipment Type
|
Water Heater, Water Softener |
Building
|
Bathroom Total
|
3 |
|
Bedrooms Above Ground
|
4 |
|
Bedrooms Total
|
4 |
|
Amenities
|
Fireplace(s) |
|
Architectural Style
|
Raised Bungalow |
|
Basement Development
|
Finished |
|
Basement Type
|
Full (finished) |
|
Construction Style Attachment
|
Detached |
|
Cooling Type
|
Central Air Conditioning |
|
Exterior Finish
|
Brick |
|
Fireplace Present
|
Yes |
|
Foundation Type
|
Concrete |
|
Half Bath Total
|
1 |
|
Heating Fuel
|
Natural Gas |
|
Heating Type
|
Forced Air |
|
Stories Total
|
1 |
|
Size Interior
|
2000 - 2500 Sqft |
|
Type
|
House |
|
Utility Water
|
Municipal Water |
Parking
Land
|
Acreage
|
No |
|
Sewer
|
Sanitary Sewer |
|
Size Depth
|
100 Ft |
|
Size Frontage
|
98 Ft ,10 In |
|
Size Irregular
|
98.9 X 100 Ft |
|
Size Total Text
|
98.9 X 100 Ft |
Rooms
| Level |
Type |
Length |
Width |
Dimensions |
|
Lower Level |
Bedroom |
3.47 m |
2.95 m |
3.47 m x 2.95 m |
|
Lower Level |
Laundry Room |
3.37 m |
7.23 m |
3.37 m x 7.23 m |
|
Lower Level |
Bathroom |
1.58 m |
3.45 m |
1.58 m x 3.45 m |
|
Lower Level |
Recreational, Games Room |
7.07 m |
5.25 m |
7.07 m x 5.25 m |
|
Lower Level |
Family Room |
3.5 m |
5.06 m |
3.5 m x 5.06 m |
|
Ground Level |
Living Room |
3.58 m |
5.42 m |
3.58 m x 5.42 m |
|
Ground Level |
Dining Room |
3.05 m |
3.05 m |
3.05 m x 3.05 m |
|
Ground Level |
Kitchen |
3.59 m |
3.72 m |
3.59 m x 3.72 m |
|
Ground Level |
Bathroom |
3.61 m |
1.7 m |
3.61 m x 1.7 m |
|
Ground Level |
Bedroom |
1.95 m |
1.95 m |
1.95 m x 1.95 m |
|
Ground Level |
Bedroom |
2.275 m |
2.275 m |
2.275 m x 2.275 m |
|
Ground Level |
Primary Bedroom |
3.59 m |
4.13 m |
3.59 m x 4.13 m |
|
Ground Level |
Bathroom |
2.34 m |
1.46 m |
2.34 m x 1.46 m |
https://www.realtor.ca/real-estate/28598519/1-alexander-street-huron-east-seaforth-seaforth

