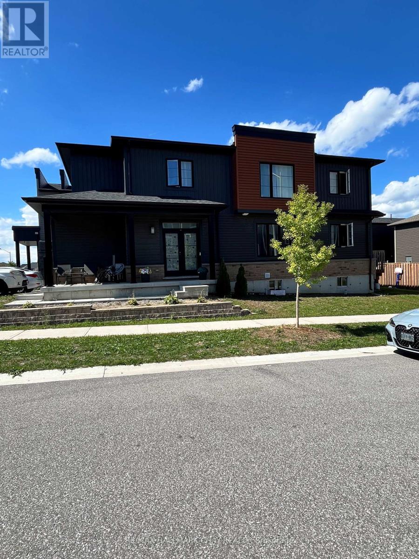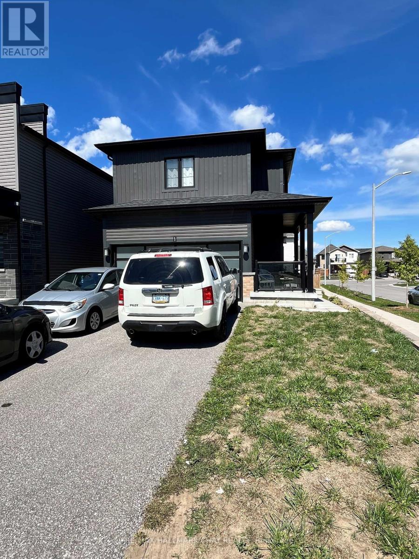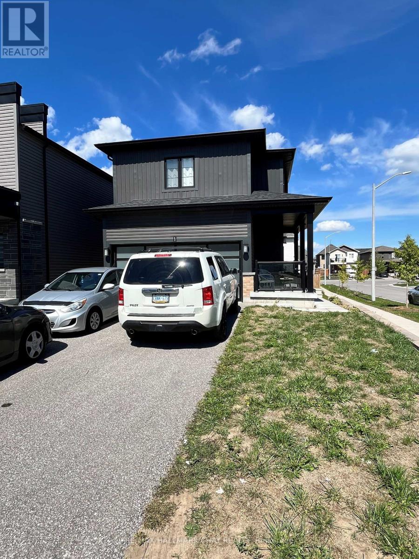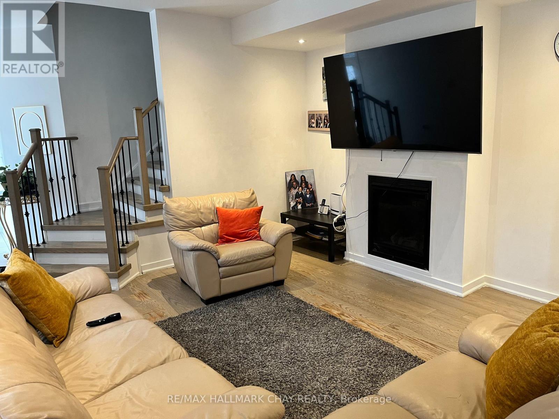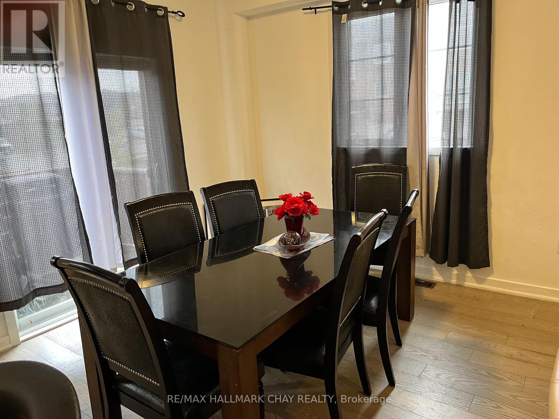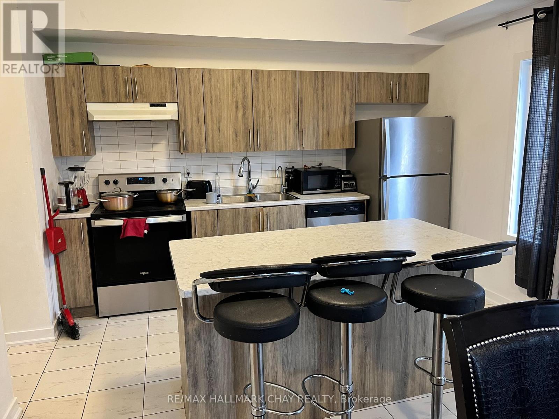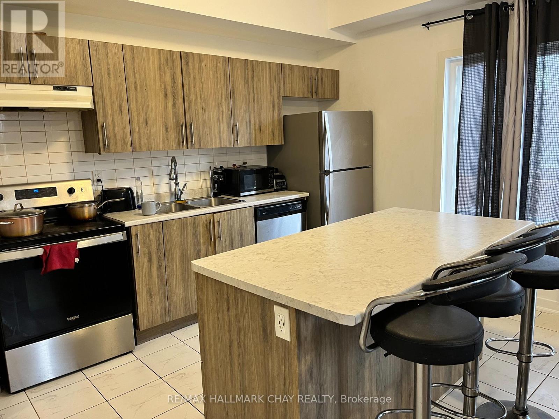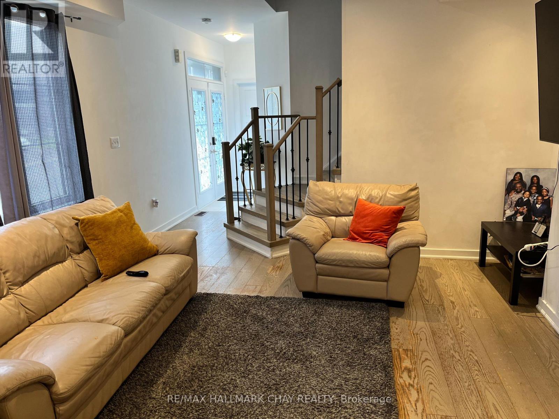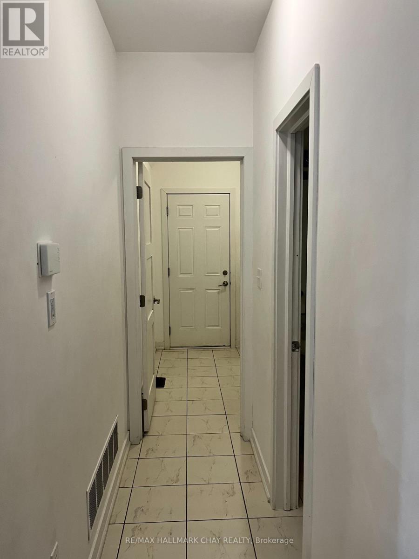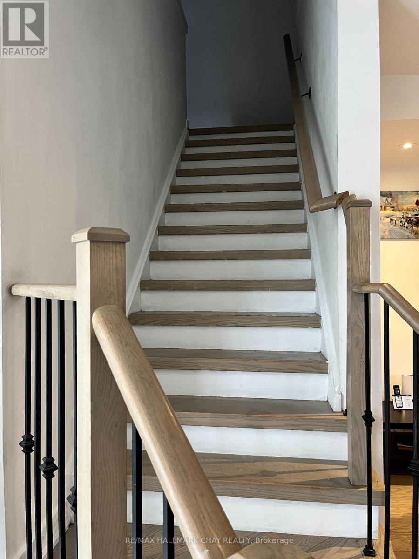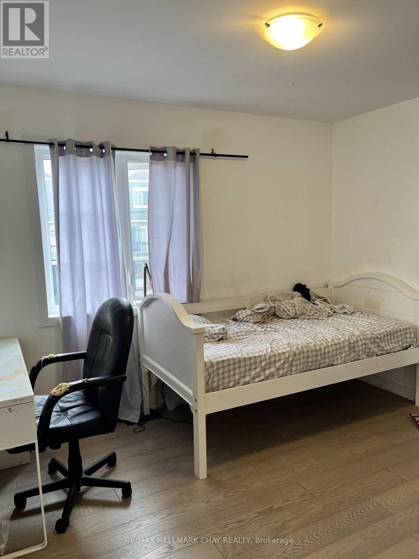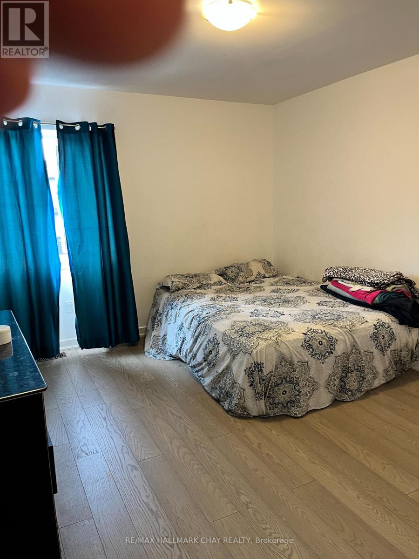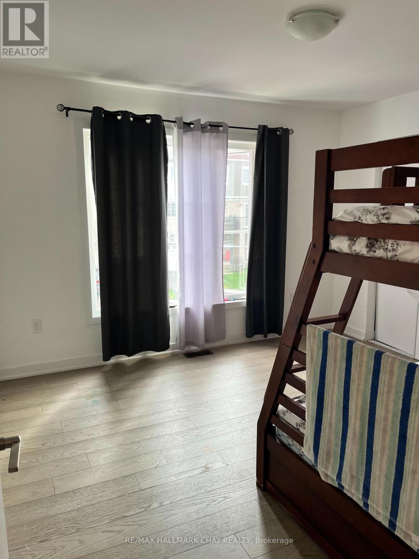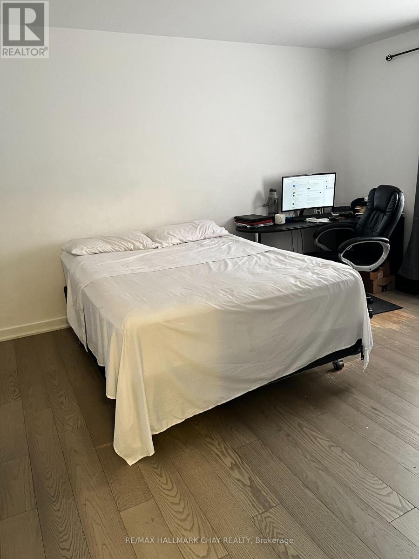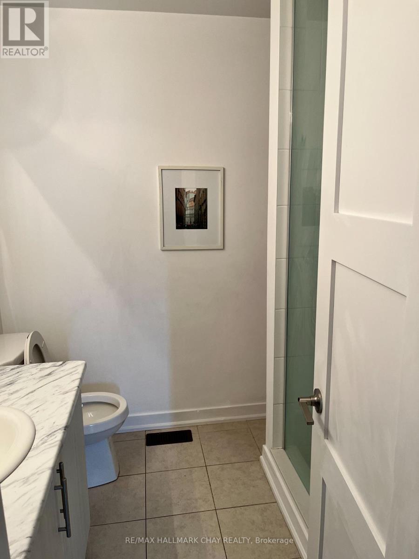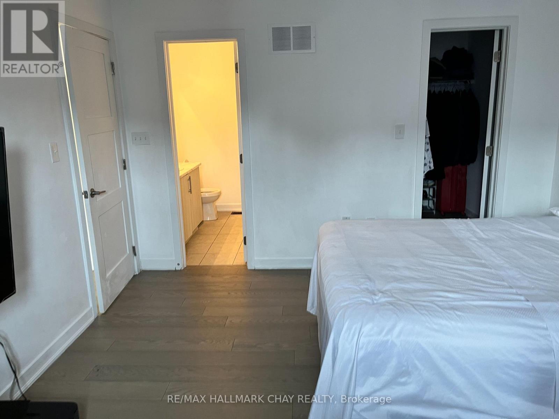4 Bedroom
3 Bathroom
1500 - 2000 sqft
Fireplace
Central Air Conditioning
Forced Air
$1,050,000
Elegant & Spacious Family Living Awaits At 1 Alaskan Heights! Situated on a desirable corner lot, this modern residence blends thoughtful design with timeless appeal. Just 5 years new, the home features an inviting wraparound porch, open-concept layout, and expansive windows that flood the interior with natural light. Offering 4 generous bedrooms with well-appointed closets, the home is designed with both comfort and functionality in mind. The gentle staircase layout provides easy access for all ages, making it ideal for growing families or multi-generational living. The property boasts a convenient separate entrance from the garage to the basement, offering endless possibilities for a private suite, home office, or entertainment retreat. The unfinished lower level stands ready for custom vision. Parking for up to 6 Vehicles ensures ample space for family and guests. Move-in ready and freshly presented, this home places you within close proximity to sought-after schools, Hwy 400 & Hwy 27, the GO Station, shopping, dining, and recreational amenities. A rare opportunity to own a modern, well-crafted home in a prime Barrie location. More photos to come. (id:41954)
Property Details
|
MLS® Number
|
S12384232 |
|
Property Type
|
Single Family |
|
Community Name
|
Holly |
|
Amenities Near By
|
Golf Nearby, Park, Public Transit, Schools |
|
Community Features
|
Community Centre |
|
Equipment Type
|
Water Heater - Gas, Water Heater, Water Softener |
|
Features
|
Level Lot, Irregular Lot Size, Flat Site, Dry |
|
Parking Space Total
|
6 |
|
Rental Equipment Type
|
Water Heater - Gas, Water Heater, Water Softener |
Building
|
Bathroom Total
|
3 |
|
Bedrooms Above Ground
|
4 |
|
Bedrooms Total
|
4 |
|
Age
|
0 To 5 Years |
|
Amenities
|
Fireplace(s) |
|
Appliances
|
Garage Door Opener Remote(s), Dishwasher, Dryer, Stove, Washer, Window Coverings, Refrigerator |
|
Basement Type
|
Full |
|
Construction Style Attachment
|
Detached |
|
Cooling Type
|
Central Air Conditioning |
|
Exterior Finish
|
Brick, Vinyl Siding |
|
Fireplace Present
|
Yes |
|
Foundation Type
|
Concrete |
|
Half Bath Total
|
1 |
|
Heating Fuel
|
Natural Gas |
|
Heating Type
|
Forced Air |
|
Stories Total
|
2 |
|
Size Interior
|
1500 - 2000 Sqft |
|
Type
|
House |
|
Utility Water
|
Municipal Water |
Parking
Land
|
Acreage
|
No |
|
Land Amenities
|
Golf Nearby, Park, Public Transit, Schools |
|
Sewer
|
Sanitary Sewer |
|
Size Depth
|
91 Ft ,10 In |
|
Size Frontage
|
31 Ft ,7 In |
|
Size Irregular
|
31.6 X 91.9 Ft ; 31.64 Ft X 6.42 Ft X 91.89 Ft X 22.84 Ft |
|
Size Total Text
|
31.6 X 91.9 Ft ; 31.64 Ft X 6.42 Ft X 91.89 Ft X 22.84 Ft |
|
Zoning Description
|
Residential |
Rooms
| Level |
Type |
Length |
Width |
Dimensions |
|
Main Level |
Foyer |
1.42 m |
1.87 m |
1.42 m x 1.87 m |
|
Main Level |
Family Room |
7.25 m |
4.36 m |
7.25 m x 4.36 m |
|
Main Level |
Dining Room |
3.66 m |
3.32 m |
3.66 m x 3.32 m |
|
Main Level |
Kitchen |
3.66 m |
3.1 m |
3.66 m x 3.1 m |
|
Main Level |
Eating Area |
3.66 m |
3.1 m |
3.66 m x 3.1 m |
|
Upper Level |
Primary Bedroom |
4.14 m |
3.73 m |
4.14 m x 3.73 m |
|
Upper Level |
Bedroom |
4.1 m |
3.35 m |
4.1 m x 3.35 m |
|
Upper Level |
Bedroom |
3.6 m |
3.6 m |
3.6 m x 3.6 m |
|
Upper Level |
Bedroom |
3.45 m |
2.9 m |
3.45 m x 2.9 m |
https://www.realtor.ca/real-estate/28820991/1-alaskan-heights-barrie-holly-holly
