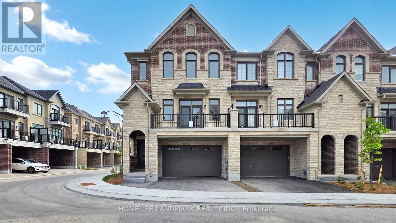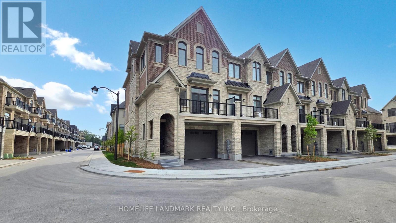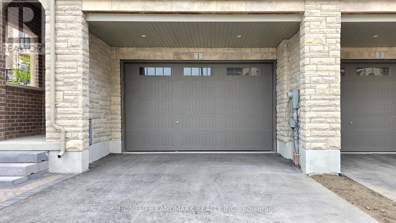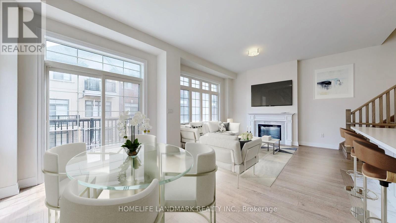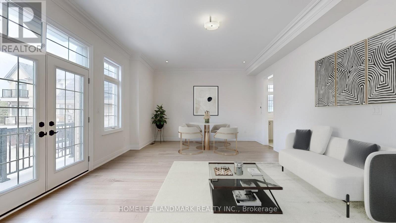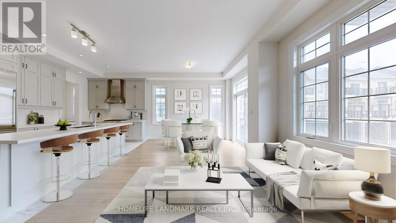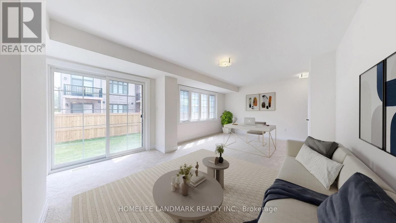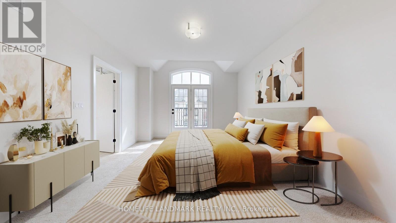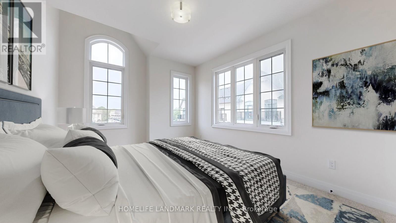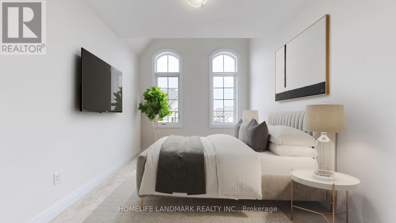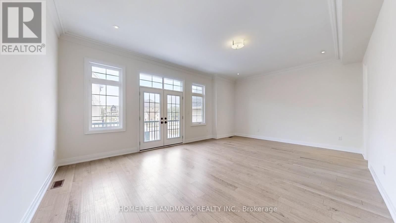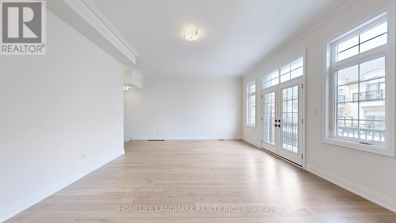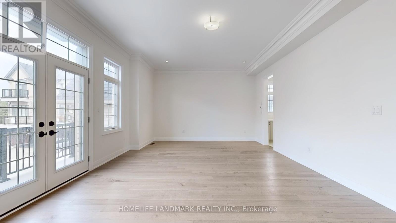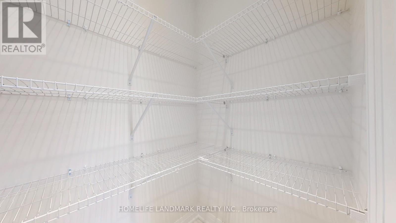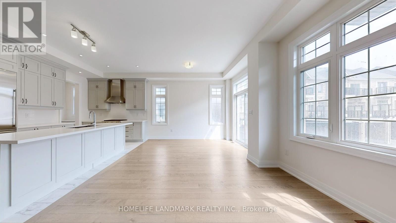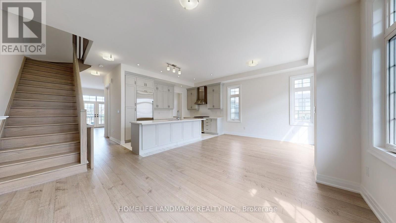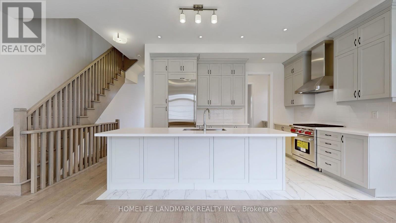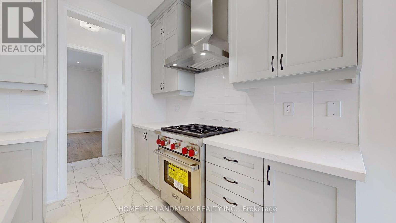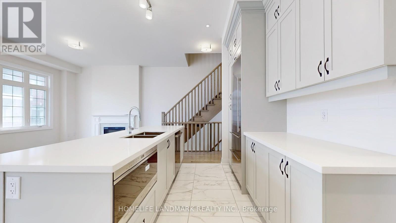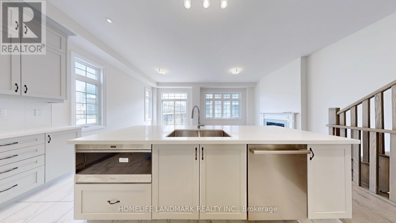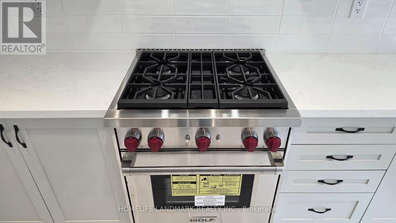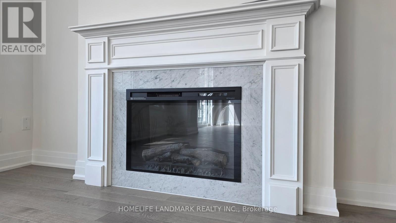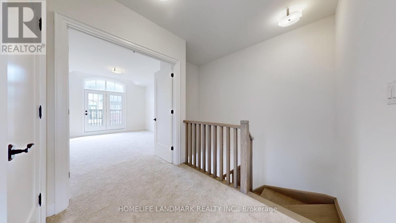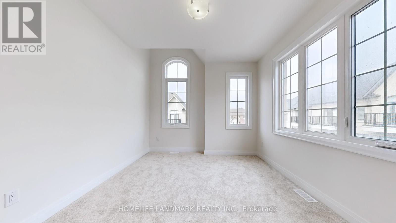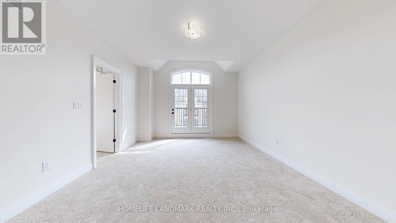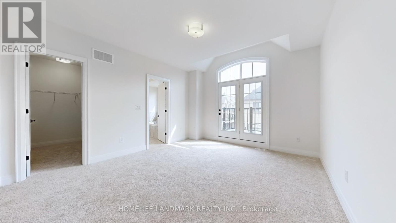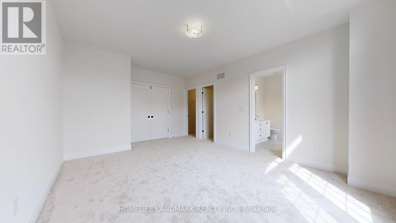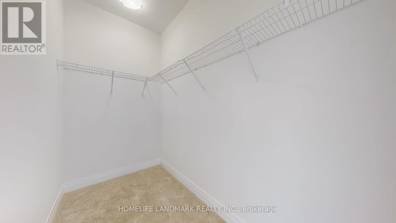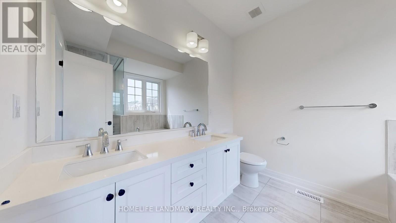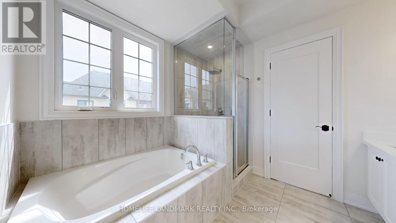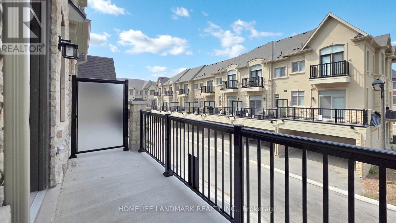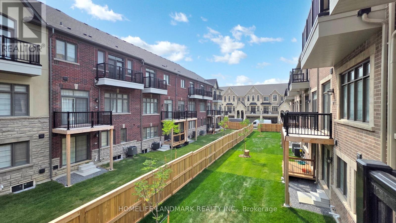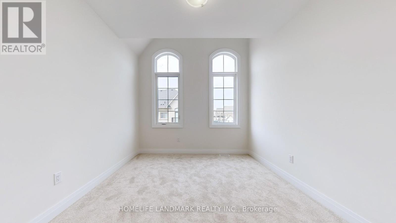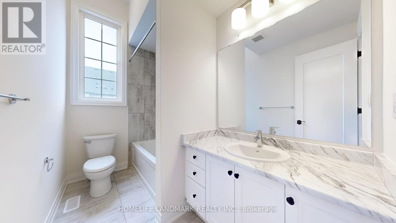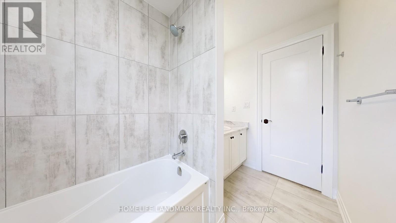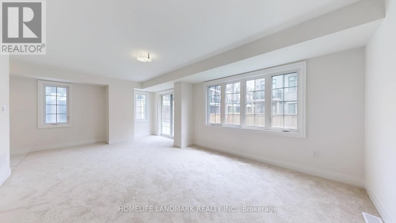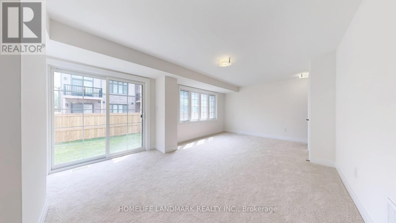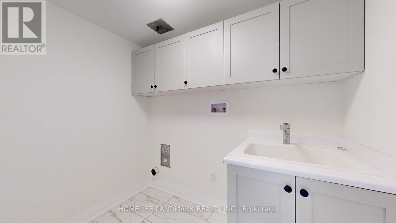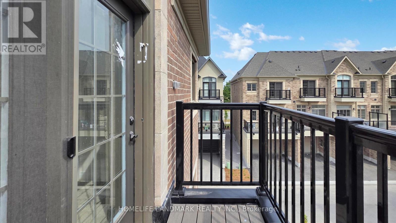3 Bedroom
3 Bathroom
2500 - 3000 sqft
Fireplace
Central Air Conditioning
Forced Air
$1,589,000Maintenance, Parcel of Tied Land
$143.88 Monthly
Brand New End Unit Townhouse in Prestigious Angus Glen by Kylemore! Never lived in! Bright and spacious end unit in the sought-after Angus Glen Golf Club community, built by renowned builder Kylemore. This sun-filled home features 10 ceilings on the main floor and 9 ceilings on the third floor, The modern open-concept kitchen offers quartz countertops, backsplash, a large centre island, extended upper cabinets, and built-in Wolf/Sub-Zero appliances. The spacious living room includes crown moulding and a walk-out to the balcony, while the family room features a gas fireplace and walk-out to a private deck. The primary bedroom boasts vaulted ceilings, his and hers closets, a 5-piece ensuite with double sinks, quartz vanity, glass shower, and walk-out to another private deck. The ground-level media room includes a walk-out to the backyard. Direct access to a 2-car garage with extra storage space. Basement has rough-in for a 3-piece bathroom. This Home Is Close To Top-Ranked Schools, Conveniently located minutes to Angus Glen Community Centre, Hwy 404, Shoppers Drug Mart, Canadian Tire, restaurants, banks, and more. (id:41954)
Property Details
|
MLS® Number
|
N12346489 |
|
Property Type
|
Single Family |
|
Community Name
|
Angus Glen |
|
Equipment Type
|
Water Heater |
|
Parking Space Total
|
4 |
|
Rental Equipment Type
|
Water Heater |
Building
|
Bathroom Total
|
3 |
|
Bedrooms Above Ground
|
3 |
|
Bedrooms Total
|
3 |
|
Amenities
|
Fireplace(s) |
|
Appliances
|
Microwave, Stove, Washer, Refrigerator |
|
Basement Development
|
Unfinished |
|
Basement Type
|
N/a (unfinished) |
|
Construction Style Attachment
|
Attached |
|
Cooling Type
|
Central Air Conditioning |
|
Exterior Finish
|
Brick Facing, Stone |
|
Fireplace Present
|
Yes |
|
Flooring Type
|
Hardwood, Carpeted |
|
Foundation Type
|
Brick |
|
Half Bath Total
|
1 |
|
Heating Fuel
|
Electric |
|
Heating Type
|
Forced Air |
|
Stories Total
|
3 |
|
Size Interior
|
2500 - 3000 Sqft |
|
Type
|
Row / Townhouse |
|
Utility Water
|
Municipal Water |
Parking
Land
|
Acreage
|
No |
|
Sewer
|
Sanitary Sewer |
|
Size Depth
|
85 Ft ,10 In |
|
Size Frontage
|
26 Ft |
|
Size Irregular
|
26 X 85.9 Ft |
|
Size Total Text
|
26 X 85.9 Ft |
Rooms
| Level |
Type |
Length |
Width |
Dimensions |
|
Second Level |
Living Room |
4.87 m |
4.66 m |
4.87 m x 4.66 m |
|
Second Level |
Family Room |
3.95 m |
3.95 m |
3.95 m x 3.95 m |
|
Second Level |
Eating Area |
3.95 m |
2.74 m |
3.95 m x 2.74 m |
|
Second Level |
Kitchen |
4.26 m |
2.59 m |
4.26 m x 2.59 m |
|
Third Level |
Primary Bedroom |
3.95 m |
5.48 m |
3.95 m x 5.48 m |
|
Third Level |
Bedroom 2 |
3.27 m |
4.59 m |
3.27 m x 4.59 m |
|
Third Level |
Bedroom 3 |
3.35 m |
4.26 m |
3.35 m x 4.26 m |
|
Ground Level |
Media |
6.69 m |
3.95 m |
6.69 m x 3.95 m |
Utilities
|
Cable
|
Available |
|
Electricity
|
Available |
https://www.realtor.ca/real-estate/28737710/1-abbeyhill-lane-markham-angus-glen-angus-glen
