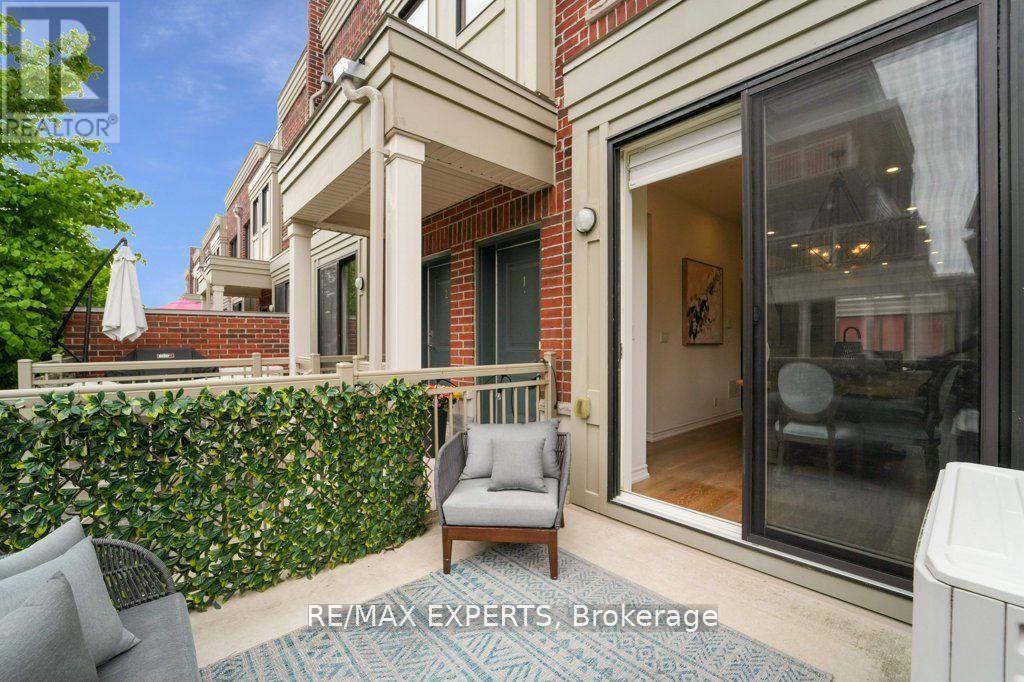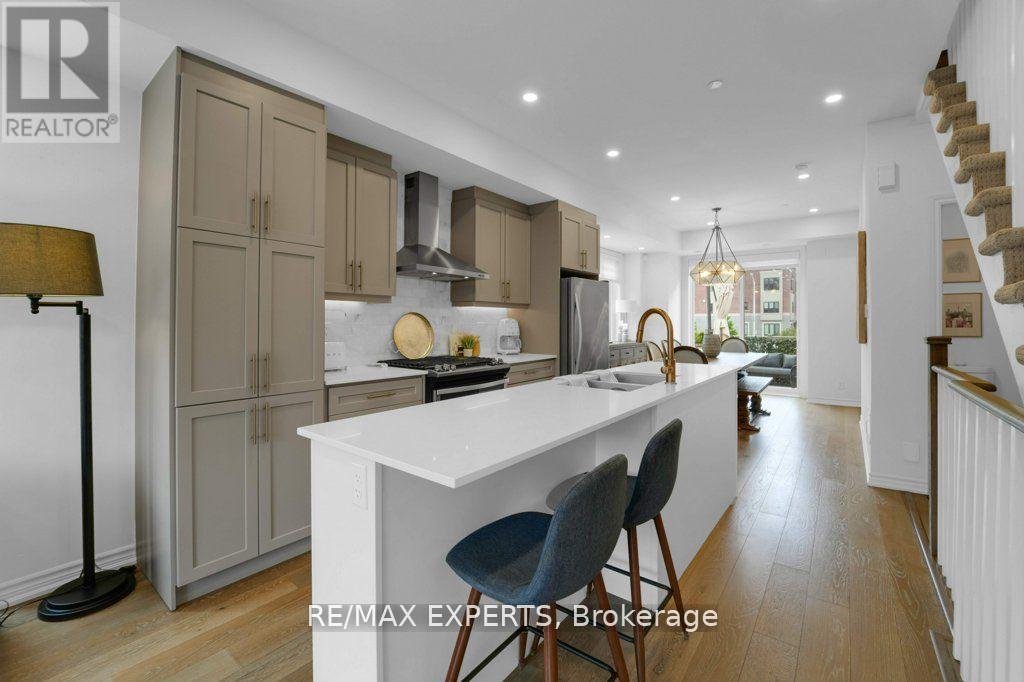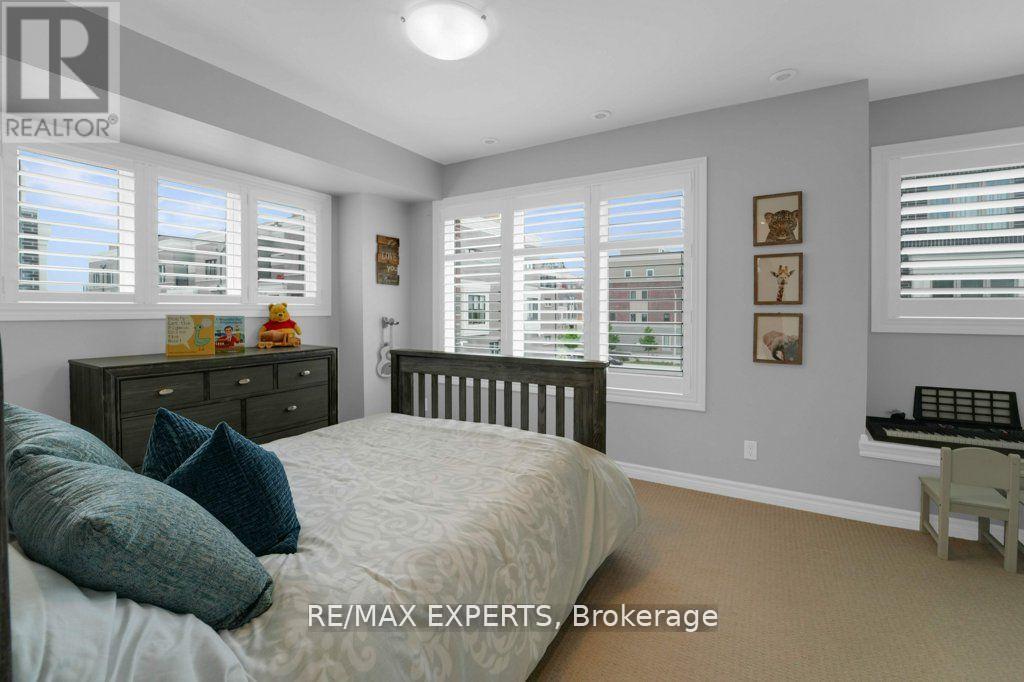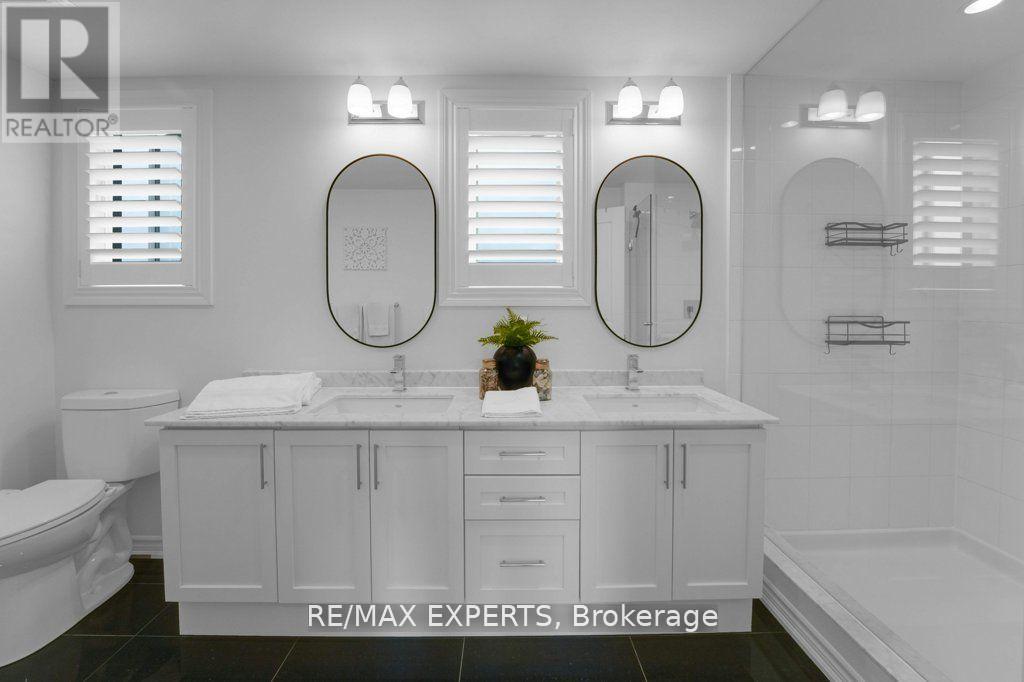1 - 80 Eastwood Park Gardens Toronto, Ontario M8W 1N6
$1,148,000Maintenance,
$547.18 Monthly
Maintenance,
$547.18 MonthlyContemplate life from this 3-Story Condo Townhouse. Rarely Offered! NOT Stacked! Only 1/10 with A Garage! This corner unit 3 Bed 3 Bath with 1700 Sq Ft of living space Front To Back, Boasts A Large Private Terrace off the Dining Room, The Kitchen includes Stainless Appliances, Gas Stove, & Granite Counters. 2nd Floor Laundry Room. 3rd Floor Loft Style Master Retreat Features A 5 Pc Ensuite Bath With Dual Vanities, Large Shower, 2 Walk-In Closets & Balcony. Located within Walking Distance to The Lake and other Local Waterfront Parks, Walkways, and Torontos Waterfront Trail. Longbranch Streetcar & Go Station, Grocery stores, Drugstores, Local Coffee Shops and Restaurants. TDSB & TCDSB Schools as well as a local private school (Vincent Massey Academy). Minutes to Alderwood Community Pool and Longbranch Public Library. Marie Currie Park & Beach, St. Josephs Hospital & Paediatric Walk-In. Sherway Gardens, Hwys 427/401/Qew/Gardiner, & Pearson Airport. Under 30 Minutes to Downtown Toronto. **** EXTRAS **** Stainless; Fridge, Gas Stove, Dishwasher, Range Hood. Washer/Dryer, Custom Motorized Blinds on Main, All ELFs, LED Pot Lights Throughout, 2 Parking Spots, GDO with 2 Remotes. Gas BBQ Hookup, Over 300 Sq Ft Garage With Extra Storage. (id:41954)
Property Details
| MLS® Number | W8468862 |
| Property Type | Single Family |
| Community Name | Long Branch |
| Amenities Near By | Beach, Hospital, Park, Public Transit, Schools |
| Community Features | Pet Restrictions |
| Parking Space Total | 2 |
Building
| Bathroom Total | 3 |
| Bedrooms Above Ground | 3 |
| Bedrooms Total | 3 |
| Amenities | Visitor Parking |
| Basement Features | Walk Out |
| Basement Type | N/a |
| Cooling Type | Central Air Conditioning |
| Exterior Finish | Brick, Stucco |
| Heating Fuel | Natural Gas |
| Heating Type | Forced Air |
| Stories Total | 3 |
| Type | Row / Townhouse |
Parking
| Garage |
Land
| Acreage | No |
| Land Amenities | Beach, Hospital, Park, Public Transit, Schools |
| Surface Water | Lake/pond |
Rooms
| Level | Type | Length | Width | Dimensions |
|---|---|---|---|---|
| Second Level | Bedroom 2 | 4.72 m | 3.01 m | 4.72 m x 3.01 m |
| Second Level | Bedroom 3 | 4 m | 2.85 m | 4 m x 2.85 m |
| Second Level | Laundry Room | 2.15 m | 2.43 m | 2.15 m x 2.43 m |
| Third Level | Primary Bedroom | 3.33 m | 4.27 m | 3.33 m x 4.27 m |
| Ground Level | Dining Room | 3.39 m | 3.98 m | 3.39 m x 3.98 m |
| Ground Level | Kitchen | 3.38 m | 4.1 m | 3.38 m x 4.1 m |
| Ground Level | Living Room | 4.75 m | 2.72 m | 4.75 m x 2.72 m |
https://www.realtor.ca/real-estate/27079171/1-80-eastwood-park-gardens-toronto-long-branch
Interested?
Contact us for more information






































