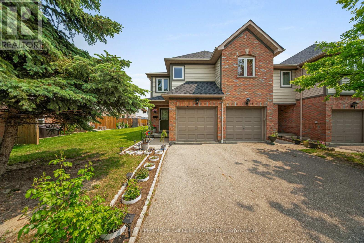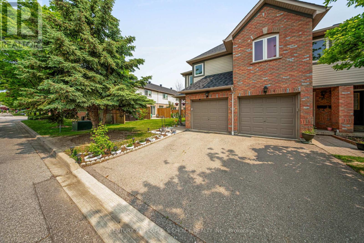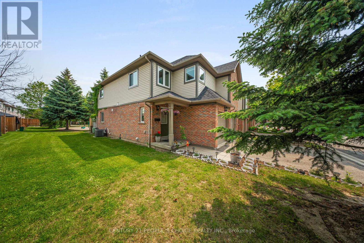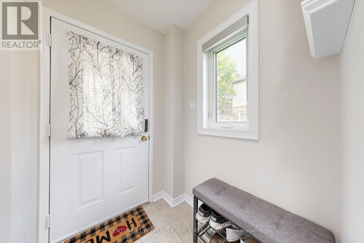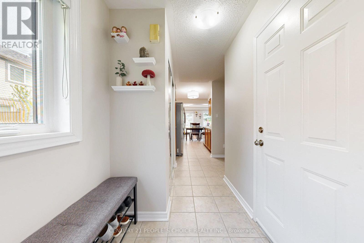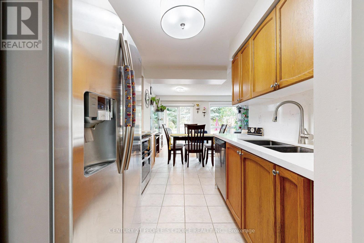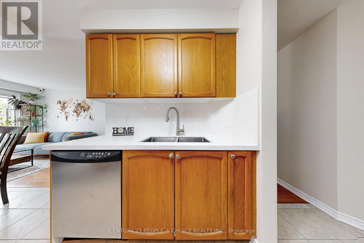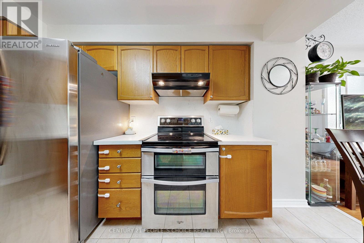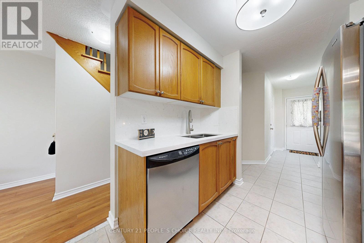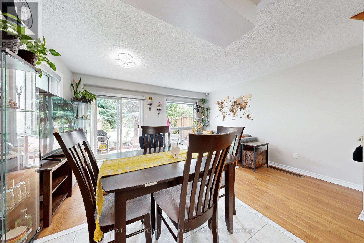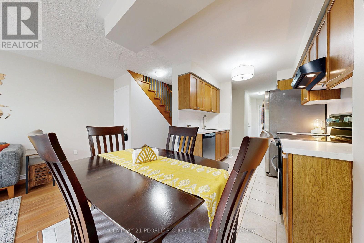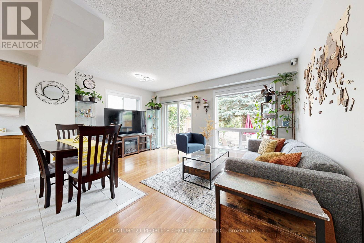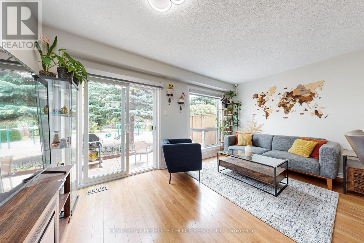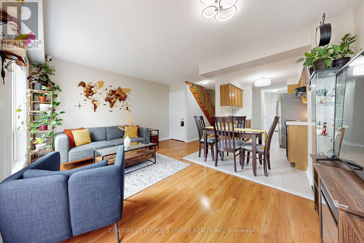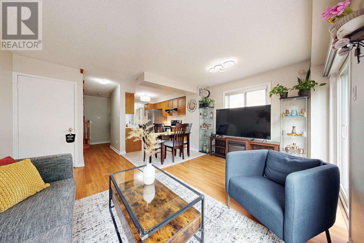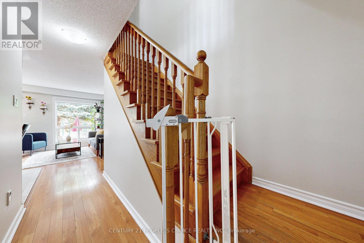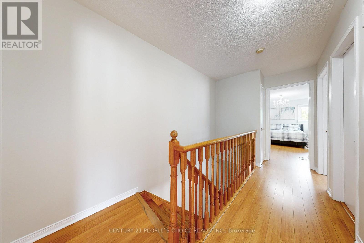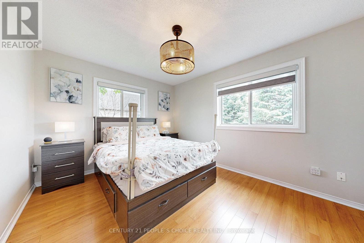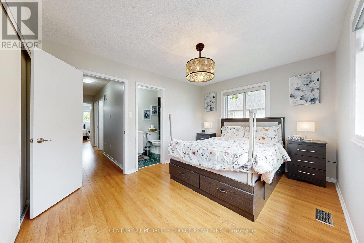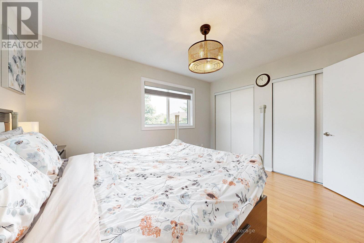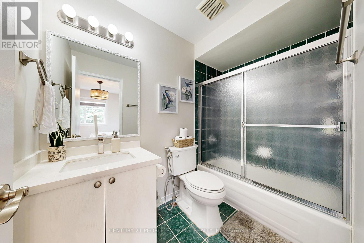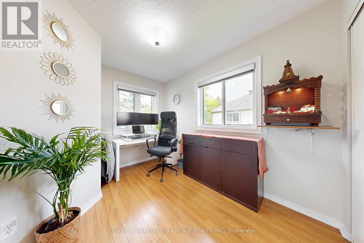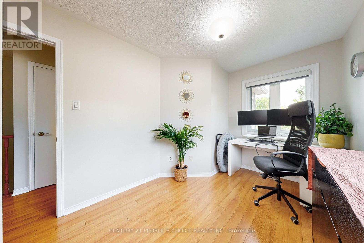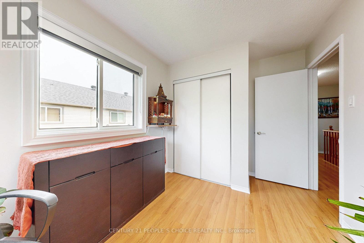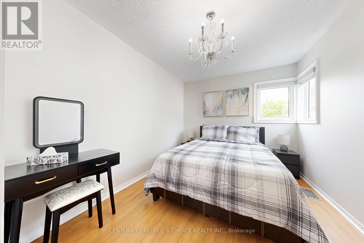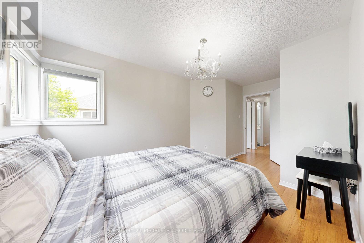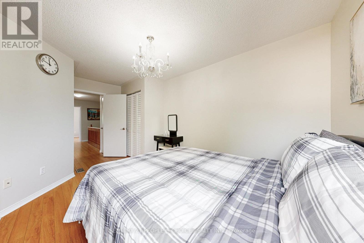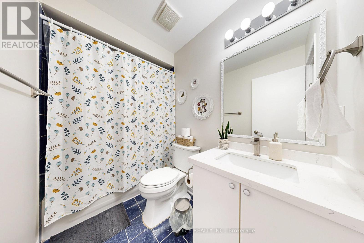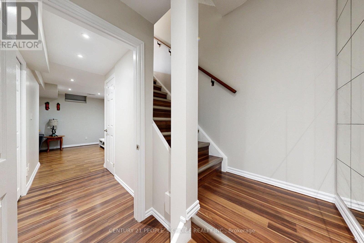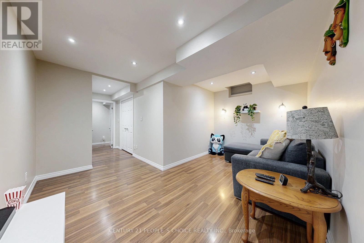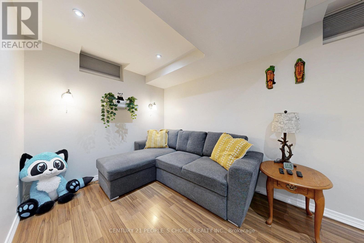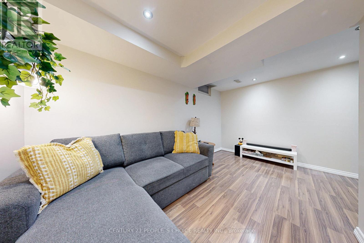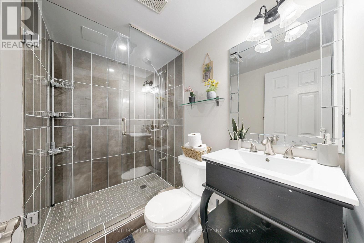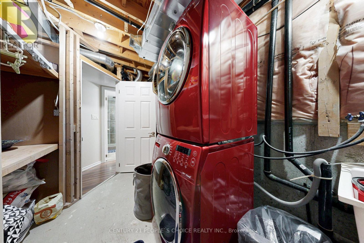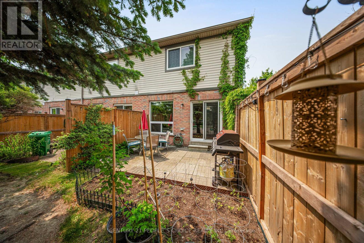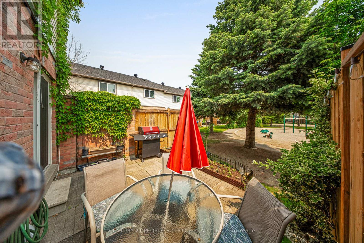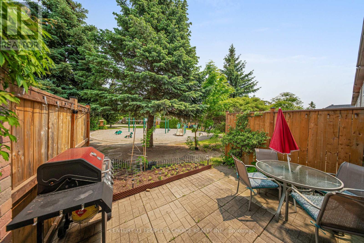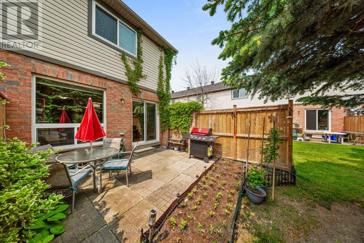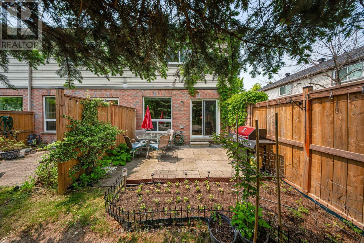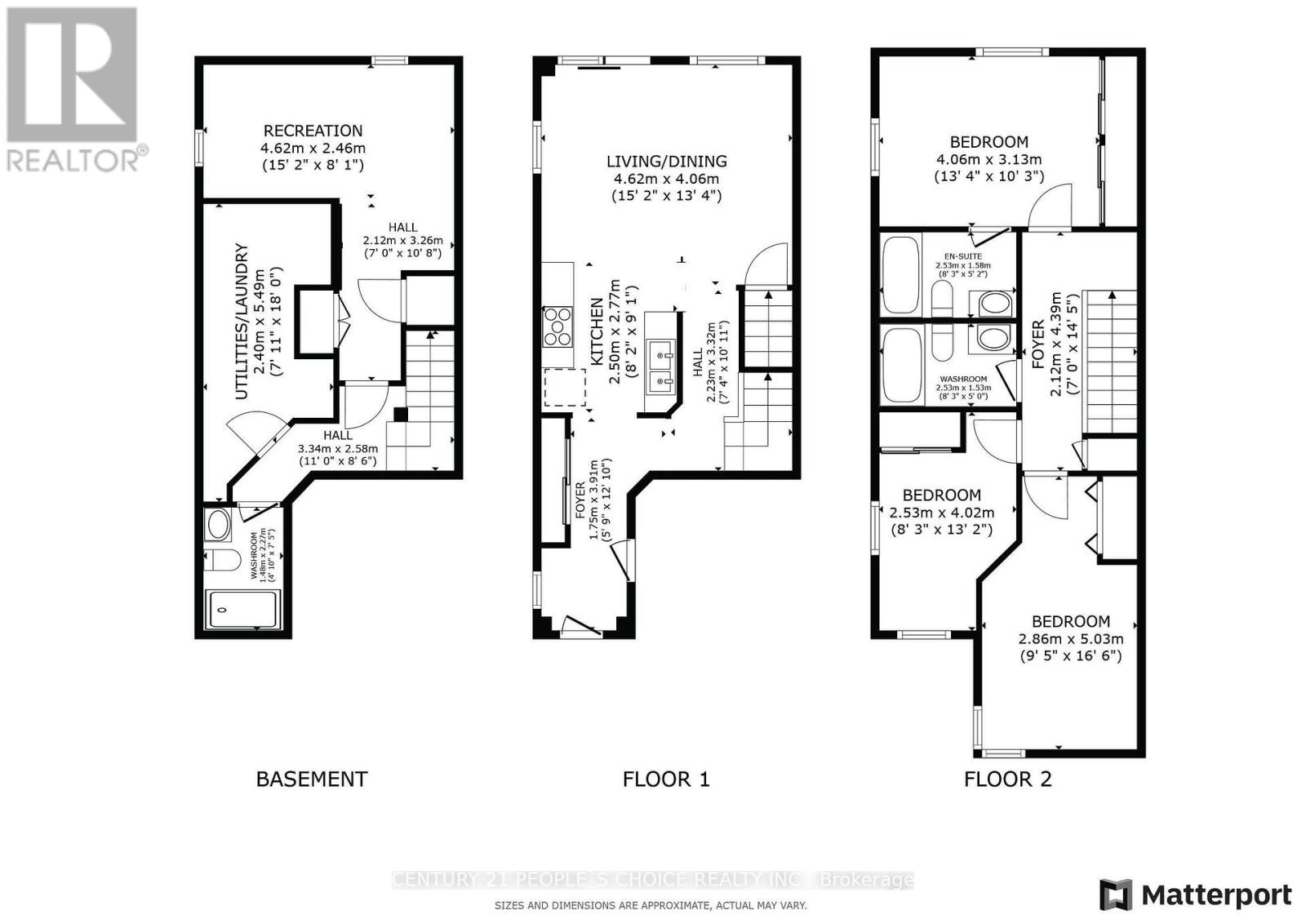1 - 5255 Guildwood Way Mississauga (Hurontario), Ontario L5R 4A6
$820,000Maintenance, Common Area Maintenance, Insurance, Parking
$329 Monthly
Maintenance, Common Area Maintenance, Insurance, Parking
$329 MonthlyWelcome to this spacious and beautifully maintained corner unit, backing garden and a childrens play area. This home offers three generously sized bedrooms and three full bathrooms. Step inside to find gleaming hardwood flooring throughout the main and upper levels. The fully finished basement, featuring durable laminated flooring, creates the perfect space for recreation or could be used as a bedroom. In todays tech-savvy world, this property stands out as a modern smart home with most light fixtures and much more controllable via voice assistants, making everyday living more convenient and connected. Enjoy the added value of a low condominium fee compared to similar units, without compromising on comfort or maintenance. Beautifully renovated corner-unit condo townhouse! Freshly painted throughout, featuring a modern kitchen with quartz countertops and backsplash (2023). All new windows installed in 2024 and stylish zebra blinds added in 2025. Bright, spacious, and move-in ready ! Nestled in the heart of a quiet, family-friendly community, this home is just a short walk to schools, parks, and shopping offering the perfect blend of privacy and accessibility. Dont miss this rare opportunity to own a move-in-ready home in a highly desirable location in the heart of Mississauga. easy access to Hwy 403, 401, Heartland shopping centre, Square On mall nearby. Credit Valley Hospital and worship places are also nearby. (id:41954)
Open House
This property has open houses!
2:00 pm
Ends at:4:00 pm
2:00 pm
Ends at:4:00 pm
Property Details
| MLS® Number | W12198154 |
| Property Type | Single Family |
| Community Name | Hurontario |
| Amenities Near By | Public Transit, Schools |
| Community Features | Pet Restrictions, Community Centre |
| Features | Flat Site |
| Parking Space Total | 2 |
Building
| Bathroom Total | 3 |
| Bedrooms Above Ground | 3 |
| Bedrooms Below Ground | 1 |
| Bedrooms Total | 4 |
| Age | 16 To 30 Years |
| Appliances | Central Vacuum, Dishwasher, Dryer, Stove, Washer, Refrigerator |
| Basement Development | Finished |
| Basement Type | Full (finished) |
| Cooling Type | Central Air Conditioning |
| Exterior Finish | Brick, Vinyl Siding |
| Half Bath Total | 2 |
| Heating Fuel | Natural Gas |
| Heating Type | Forced Air |
| Stories Total | 2 |
| Size Interior | 1000 - 1199 Sqft |
| Type | Row / Townhouse |
Parking
| Attached Garage | |
| Garage |
Land
| Acreage | No |
| Land Amenities | Public Transit, Schools |
| Zoning Description | Res |
Rooms
| Level | Type | Length | Width | Dimensions |
|---|---|---|---|---|
| Second Level | Primary Bedroom | 4.06 m | 3.13 m | 4.06 m x 3.13 m |
| Second Level | Bathroom | Measurements not available | ||
| Second Level | Bedroom 2 | 2.53 m | 4.02 m | 2.53 m x 4.02 m |
| Second Level | Bedroom 3 | 2.86 m | 5.03 m | 2.86 m x 5.03 m |
| Second Level | Bathroom | Measurements not available | ||
| Basement | Laundry Room | 3.76 m | 2.83 m | 3.76 m x 2.83 m |
| Basement | Recreational, Games Room | 4.62 m | 2.46 m | 4.62 m x 2.46 m |
| Basement | Bathroom | Measurements not available | ||
| Main Level | Kitchen | 2.5 m | 2.77 m | 2.5 m x 2.77 m |
| Main Level | Living Room | 4.62 m | 4.06 m | 4.62 m x 4.06 m |
https://www.realtor.ca/real-estate/28420922/1-5255-guildwood-way-mississauga-hurontario-hurontario
Interested?
Contact us for more information
