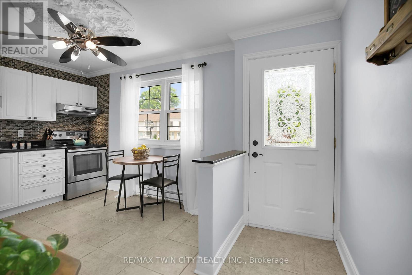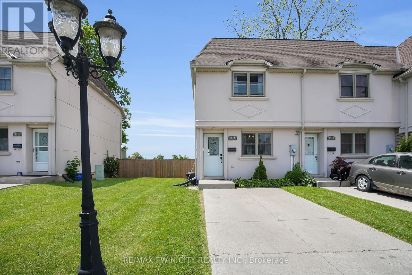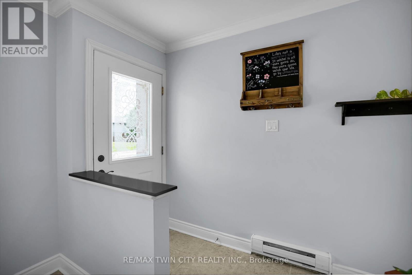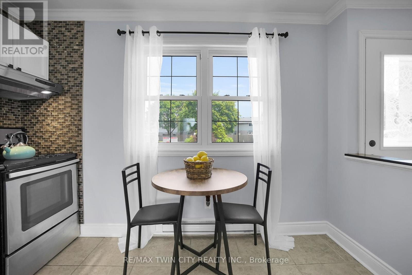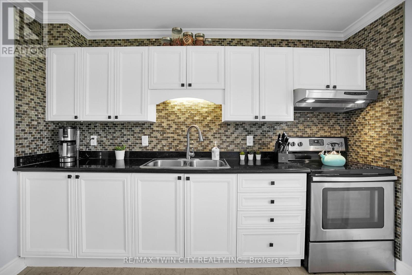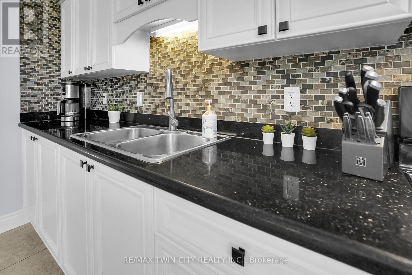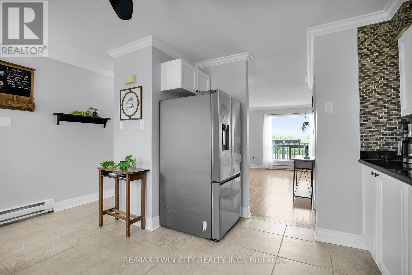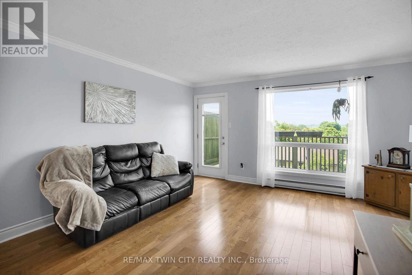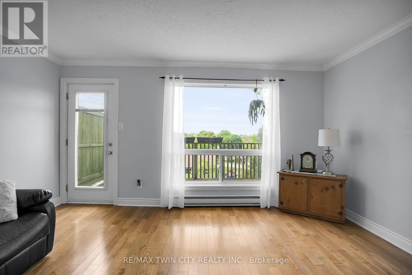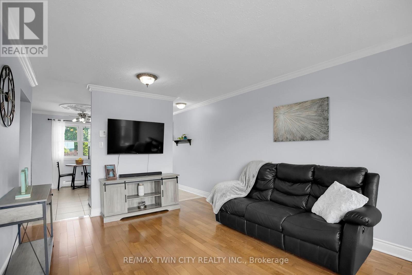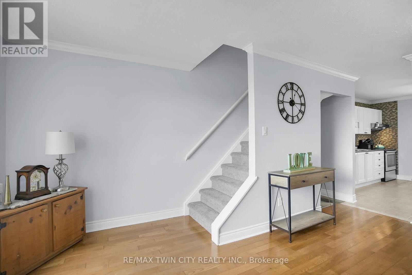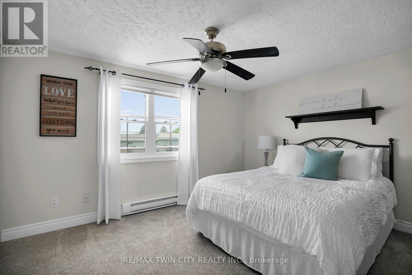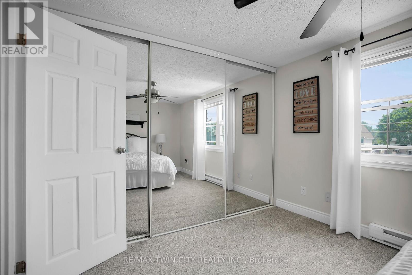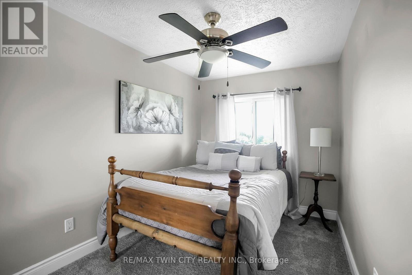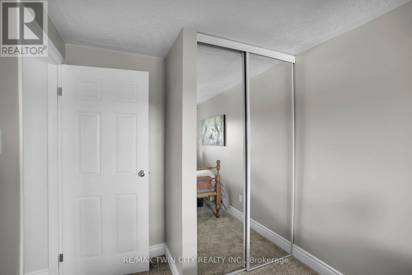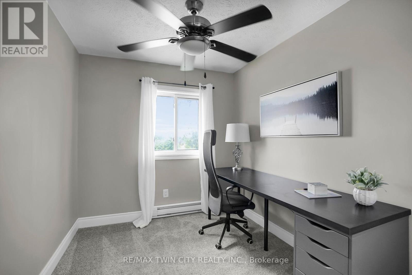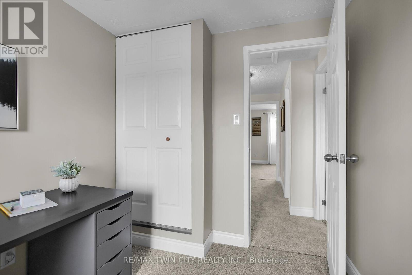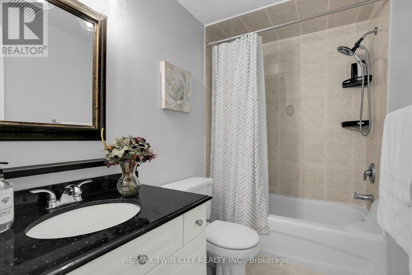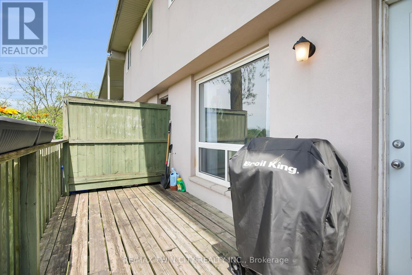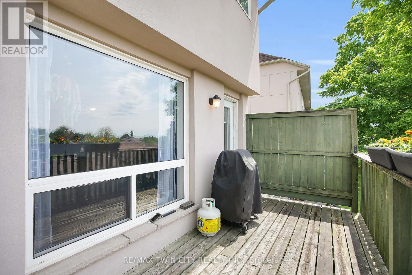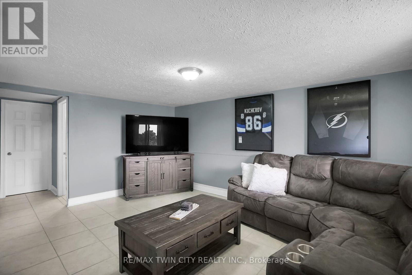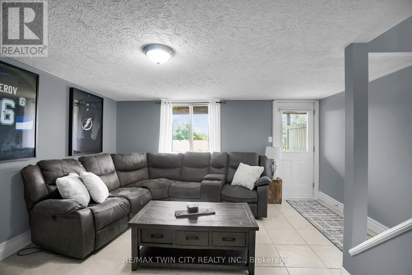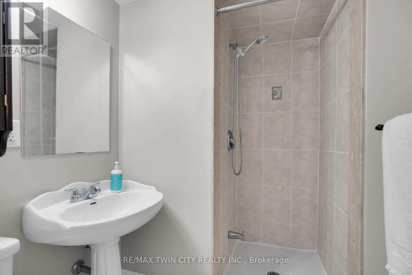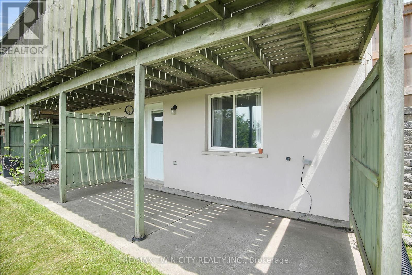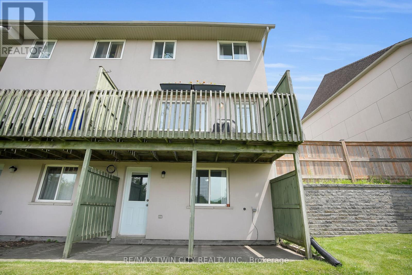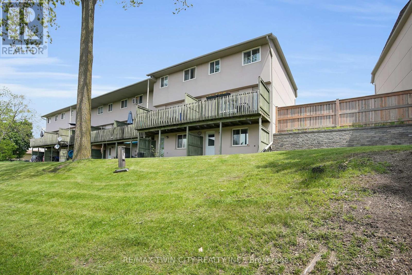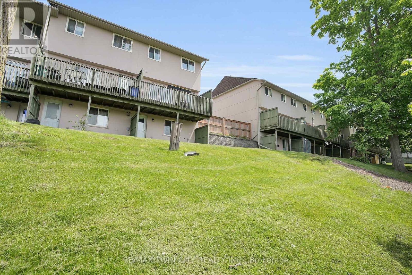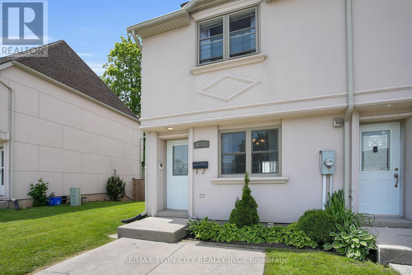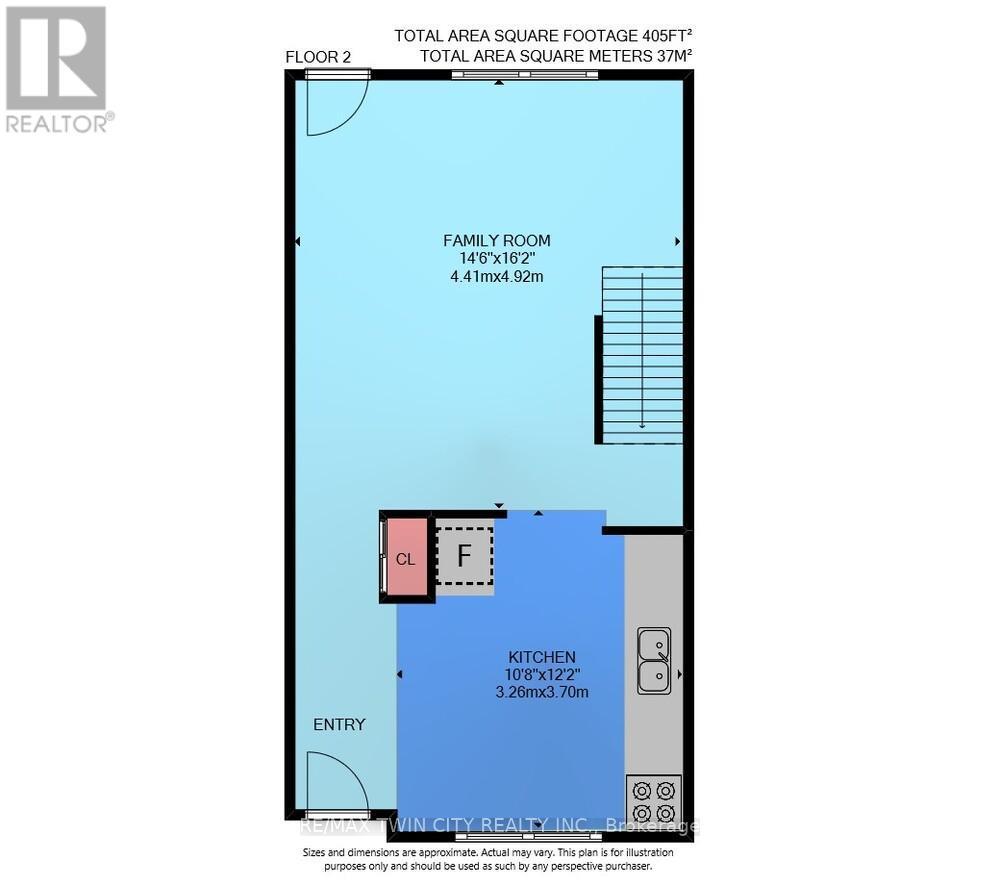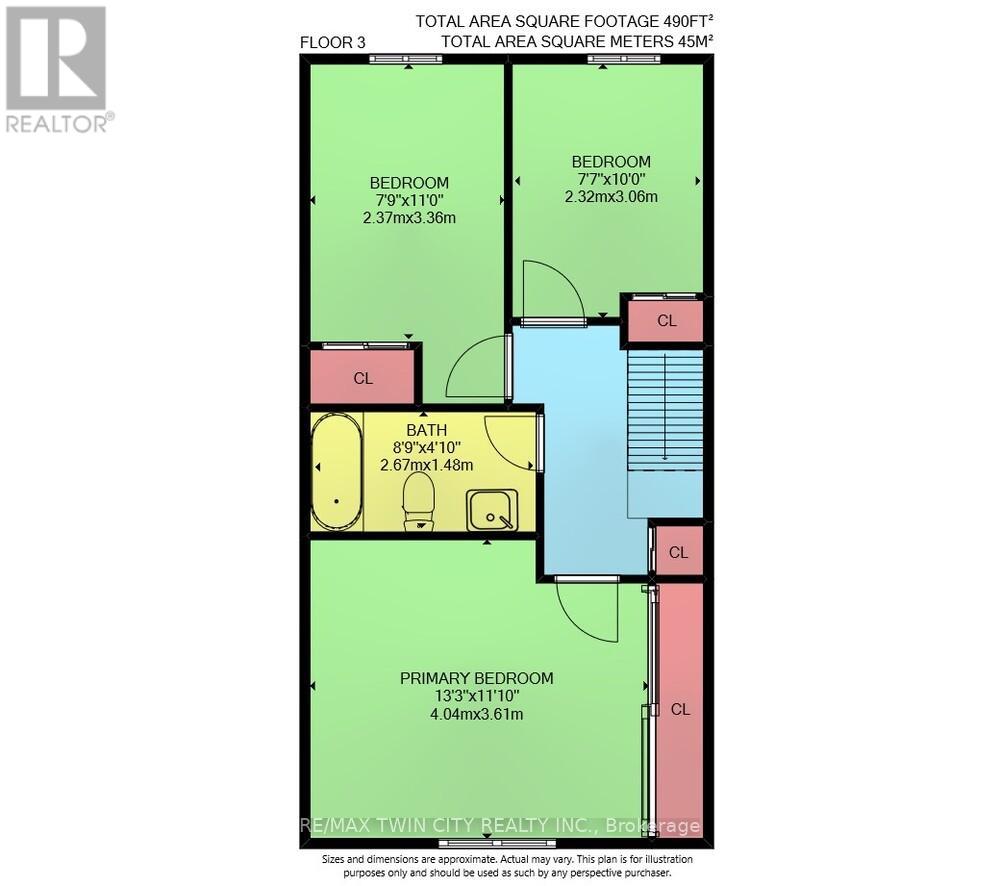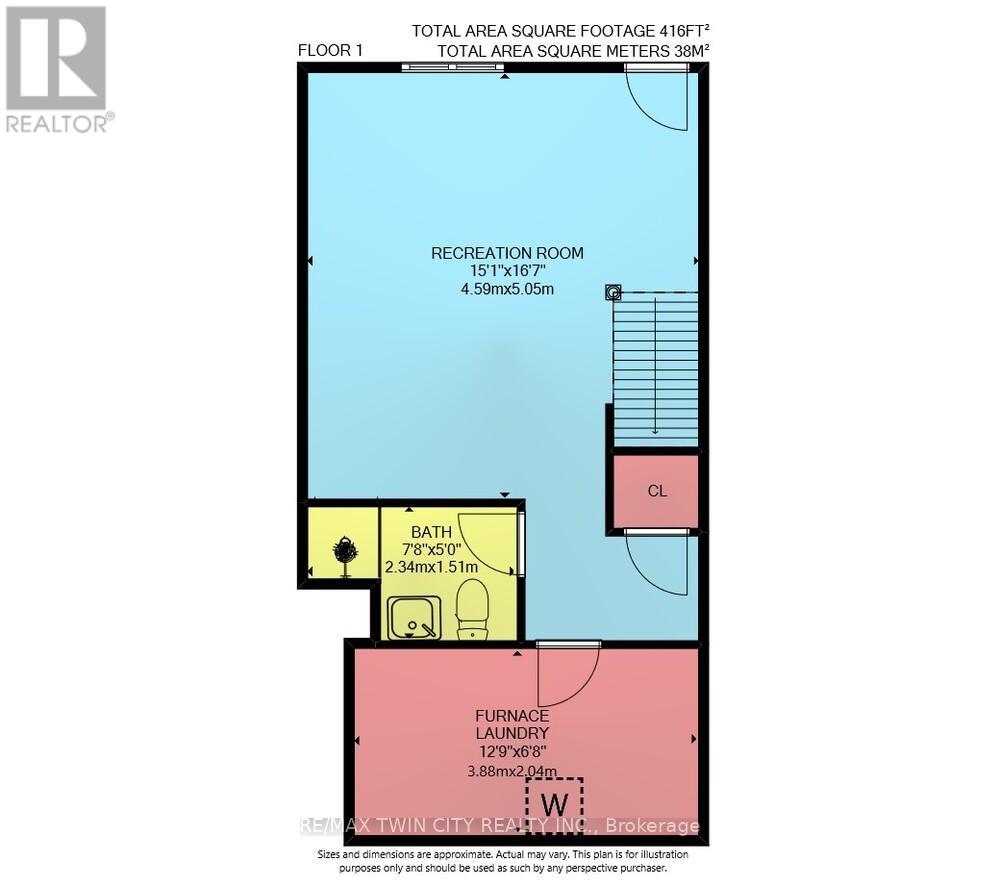1 - 47 Blandford Street Woodstock (Woodstock - North), Ontario N4S 7H7
$415,000Maintenance, Common Area Maintenance, Insurance, Parking
$355 Monthly
Maintenance, Common Area Maintenance, Insurance, Parking
$355 MonthlyStunning 3-Bedroom, 2-Bathroom Townhouse - Ideal for First-Time Buyers, Families, or Investors! This beautiful townhouse offers a spacious, well-designed layout perfect for modern living. The main floor features a welcoming foyer with a closet, an eat-in kitchen with granite countertops and stainless steel appliances, and a bright, comfortable family room with hardwood floors and plenty of natural light. Step outside to your private deck perfect for BBQs and unwinding after a long day. Upstairs, you'll find a generous primary bedroom with wall-to-wall closets, two additional bedrooms, and a 4-piece bathroom. Brand new carpeting throughout the upper level adds comfort and freshness. The finished lower level is ideal for entertaining, with a large rec room that walks out to a lower patio perfect for movie nights or hosting guests. You'll also find a 3-piece bathroom, a laundry/utility room, and extra storage space under the stairs. Enjoy private parking for two vehicles directly in front of the home and visitor parking for your guests. Located close to shopping, restaurants, parks, schools, and public transit, this home offers both convenience and community. Don't miss your chance to make this your new home offers welcome anytime! Book your private showing today! (id:41954)
Property Details
| MLS® Number | X12186763 |
| Property Type | Single Family |
| Community Name | Woodstock - North |
| Amenities Near By | Park, Place Of Worship, Public Transit |
| Community Features | Pet Restrictions |
| Equipment Type | Water Heater |
| Features | Balcony, In Suite Laundry |
| Parking Space Total | 2 |
| Rental Equipment Type | Water Heater |
| Structure | Deck |
Building
| Bathroom Total | 2 |
| Bedrooms Above Ground | 3 |
| Bedrooms Total | 3 |
| Age | 31 To 50 Years |
| Appliances | Water Softener, Dryer, Stove, Washer, Window Air Conditioner, Refrigerator |
| Basement Development | Finished |
| Basement Features | Walk Out |
| Basement Type | N/a (finished) |
| Cooling Type | Wall Unit |
| Exterior Finish | Brick, Stucco |
| Foundation Type | Poured Concrete |
| Heating Fuel | Electric |
| Heating Type | Baseboard Heaters |
| Stories Total | 2 |
| Size Interior | 800 - 899 Sqft |
| Type | Row / Townhouse |
Parking
| No Garage |
Land
| Acreage | No |
| Land Amenities | Park, Place Of Worship, Public Transit |
| Zoning Description | R3-22 |
Rooms
| Level | Type | Length | Width | Dimensions |
|---|---|---|---|---|
| Second Level | Primary Bedroom | 3.61 m | 4.04 m | 3.61 m x 4.04 m |
| Second Level | Bedroom 2 | 3.36 m | 2.37 m | 3.36 m x 2.37 m |
| Second Level | Bedroom 3 | 3.06 m | 2.32 m | 3.06 m x 2.32 m |
| Second Level | Bathroom | 1.48 m | 2.67 m | 1.48 m x 2.67 m |
| Basement | Recreational, Games Room | 5.05 m | 4.59 m | 5.05 m x 4.59 m |
| Basement | Bathroom | 1.51 m | 2.34 m | 1.51 m x 2.34 m |
| Basement | Laundry Room | 2.04 m | 3.88 m | 2.04 m x 3.88 m |
| Main Level | Kitchen | 3.7 m | 3.26 m | 3.7 m x 3.26 m |
| Main Level | Family Room | 4.92 m | 4.41 m | 4.92 m x 4.41 m |
Interested?
Contact us for more information
