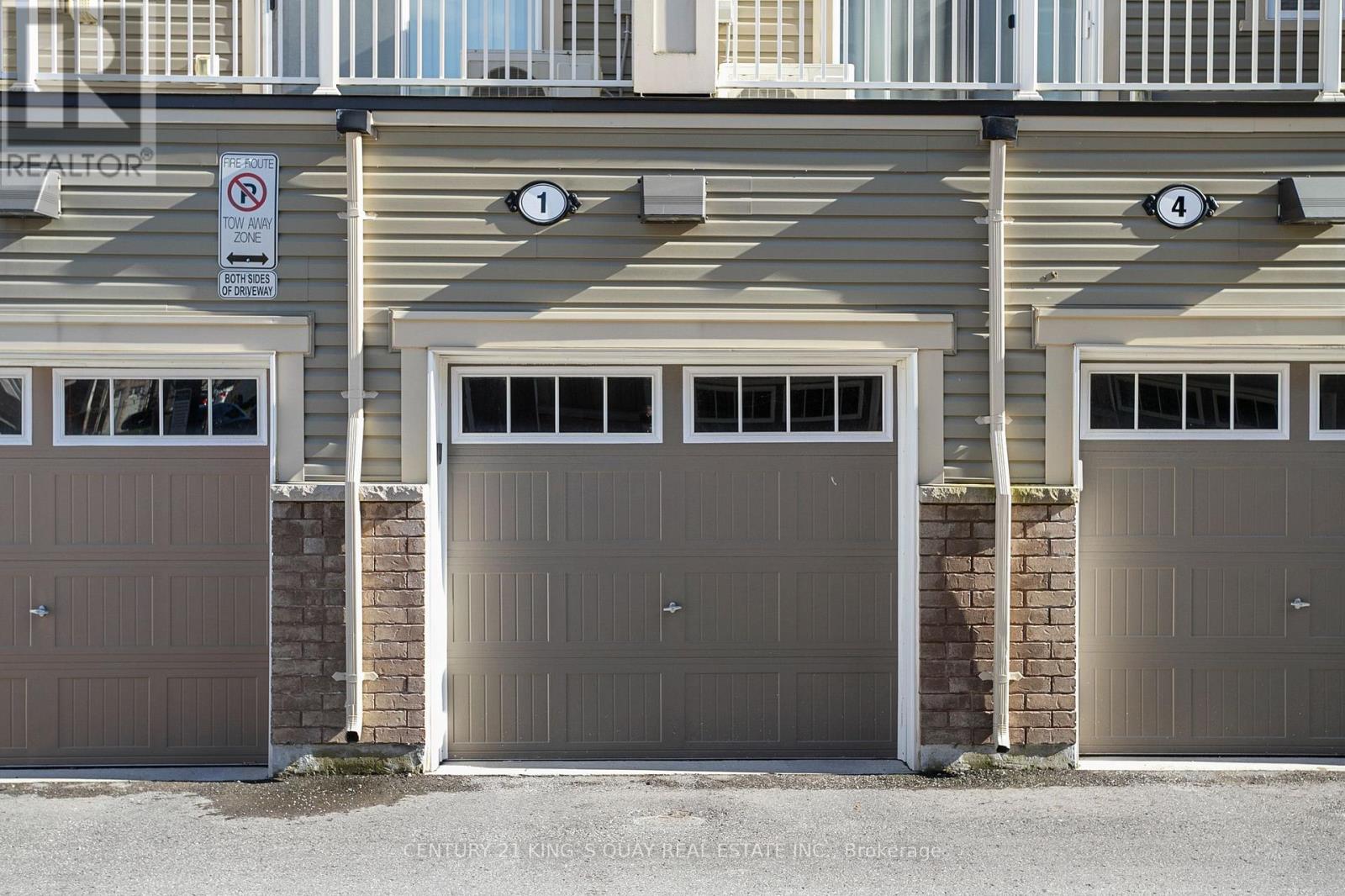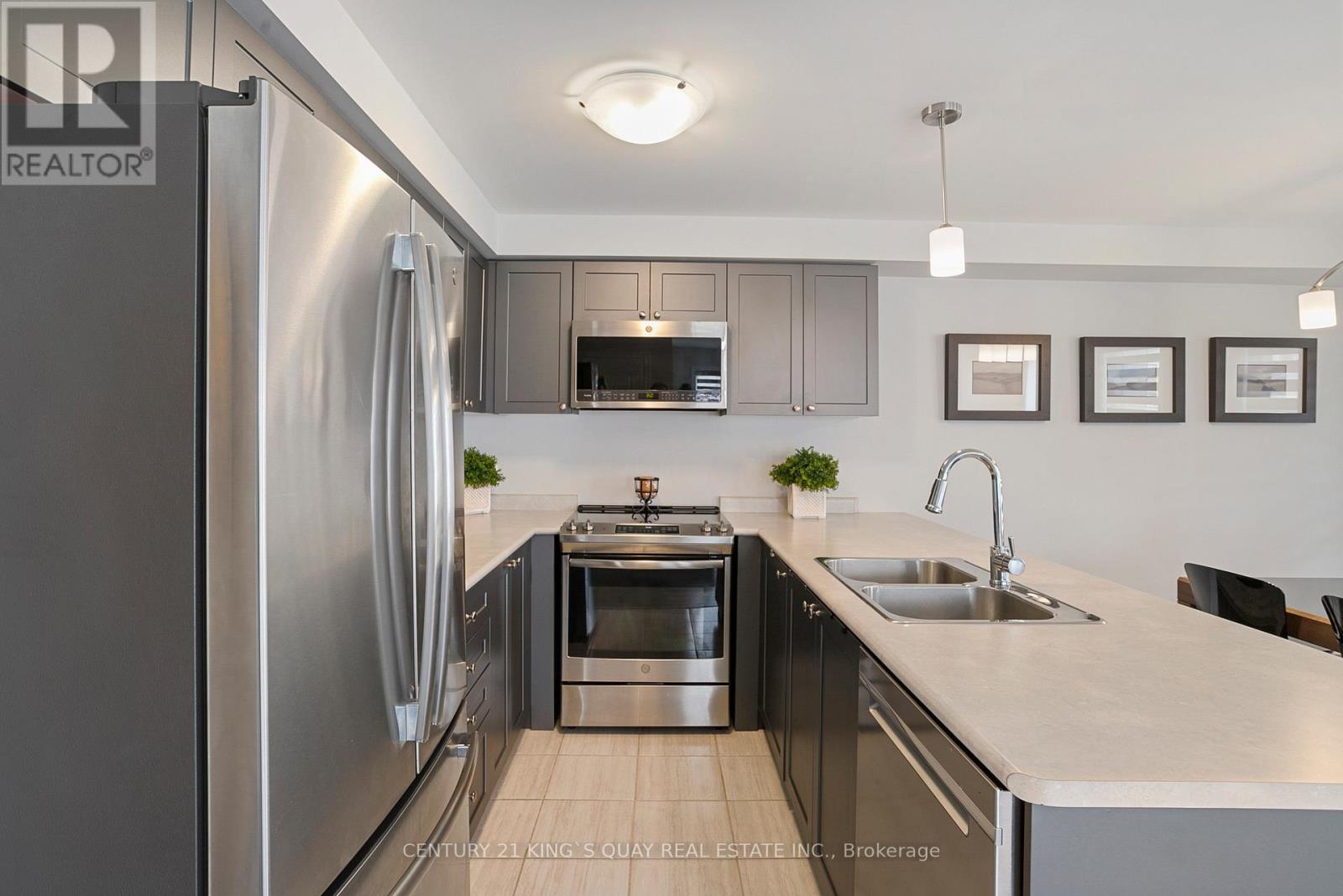1 - 2500 Hill Rise Court Oshawa (Windfields), Ontario L1L 0M6
$629,900Maintenance, Common Area Maintenance, Parking, Insurance
$290.56 Monthly
Maintenance, Common Area Maintenance, Parking, Insurance
$290.56 MonthlyConvenient Location In North Oshawa Windfeld's Community. Corner Condo Townhouse With 2 Bedrooms & 2 Baths on 1 Level. Napoleon layout. Bright & Spacious Open Concept Unit W/ Lots Of Natural Light. Direct Access from private garage to unit. Feels Like A Bungalow. Original Owners Has The Unit Well Kept and paid extra $40,000 plus for this premium lot facing south East & upgrades (flooring, smooth ceiling, shower stall) to the builder. Low Maintenance Fee including windows cleaning, snow removal +. Close To Schools, Costco, FreshCo, banks, Shopping, Parks * Amenities, Minutes To HWY 407 & 412, Ontario Tech University, Durham College & Much More! Move in condition. (id:41954)
Property Details
| MLS® Number | E12198384 |
| Property Type | Single Family |
| Community Name | Windfields |
| Community Features | Pet Restrictions |
| Parking Space Total | 1 |
Building
| Bathroom Total | 2 |
| Bedrooms Above Ground | 2 |
| Bedrooms Total | 2 |
| Appliances | Dishwasher, Dryer, Hood Fan, Stove, Washer, Window Coverings, Refrigerator |
| Architectural Style | Bungalow |
| Basement Type | Crawl Space |
| Cooling Type | Central Air Conditioning |
| Exterior Finish | Aluminum Siding, Brick |
| Flooring Type | Laminate, Carpeted |
| Heating Fuel | Natural Gas |
| Heating Type | Forced Air |
| Stories Total | 1 |
| Size Interior | 1000 - 1199 Sqft |
| Type | Row / Townhouse |
Parking
| Garage |
Land
| Acreage | No |
Rooms
| Level | Type | Length | Width | Dimensions |
|---|---|---|---|---|
| Ground Level | Living Room | 3.43 m | 3.2 m | 3.43 m x 3.2 m |
| Ground Level | Dining Room | 2.87 m | 2.77 m | 2.87 m x 2.77 m |
| Ground Level | Kitchen | 2.44 m | 2.74 m | 2.44 m x 2.74 m |
| Ground Level | Primary Bedroom | 3.43 m | 3.66 m | 3.43 m x 3.66 m |
| Ground Level | Bedroom 2 | 2.59 m | 2.59 m | 2.59 m x 2.59 m |
https://www.realtor.ca/real-estate/28421175/1-2500-hill-rise-court-oshawa-windfields-windfields
Interested?
Contact us for more information



























