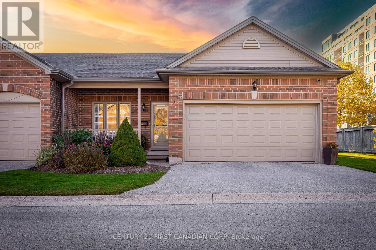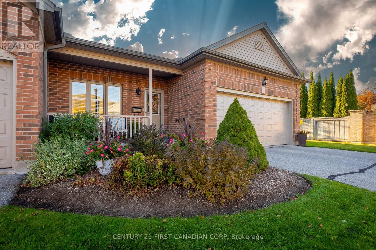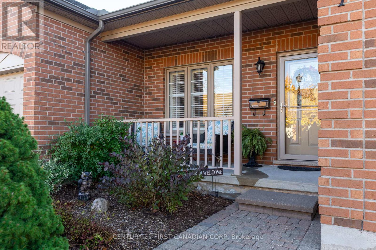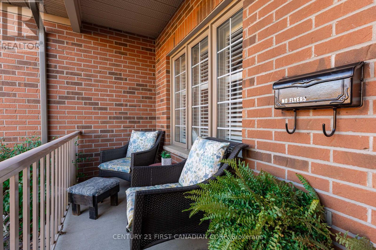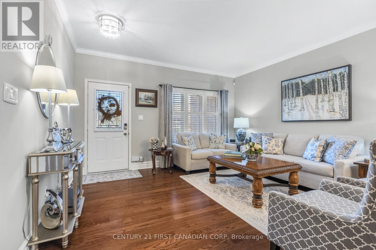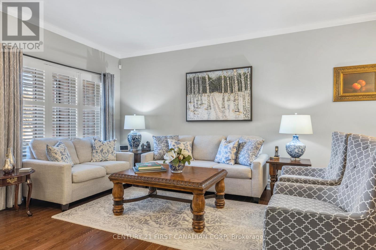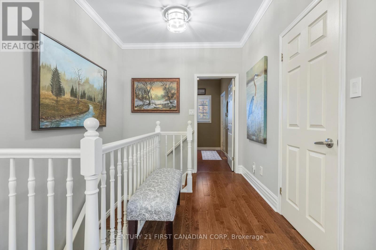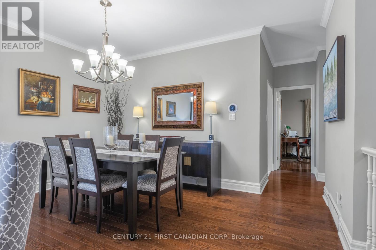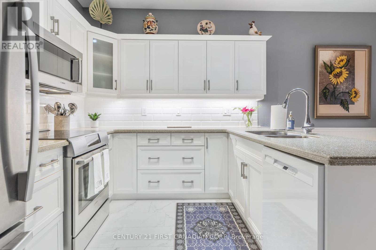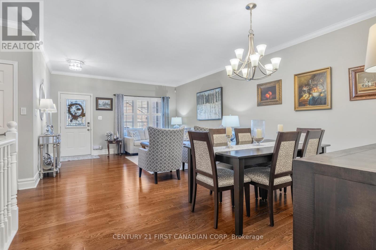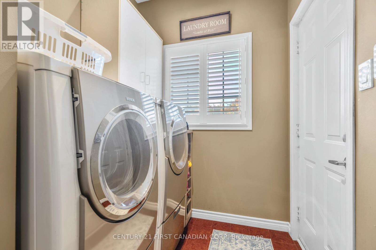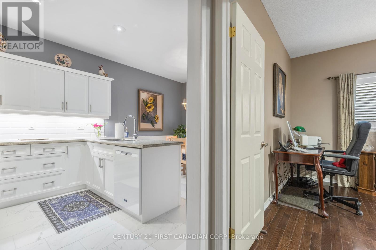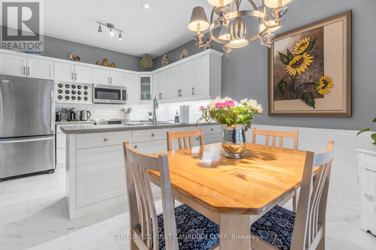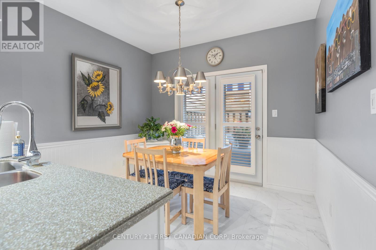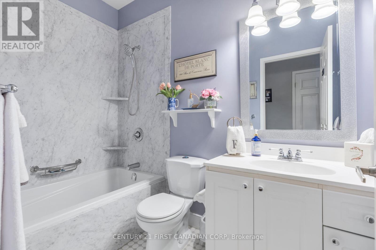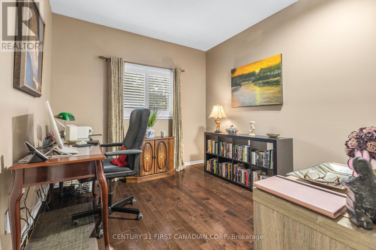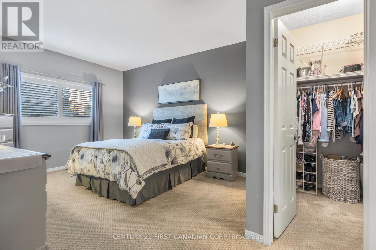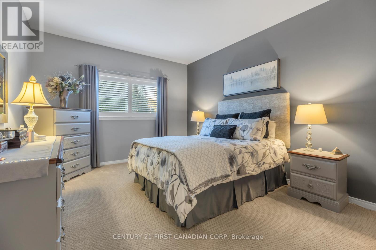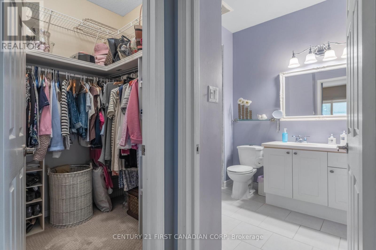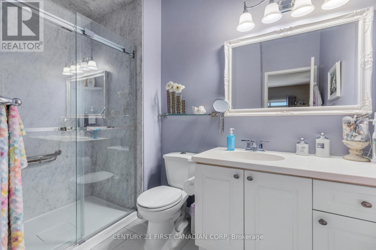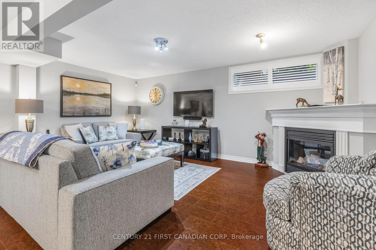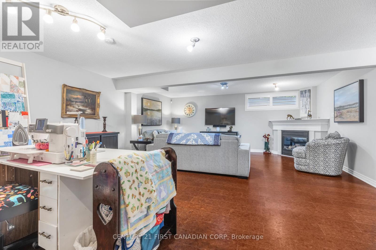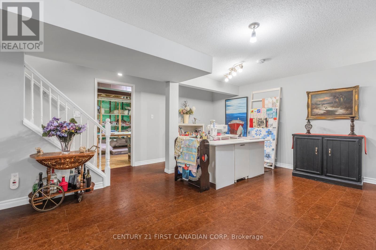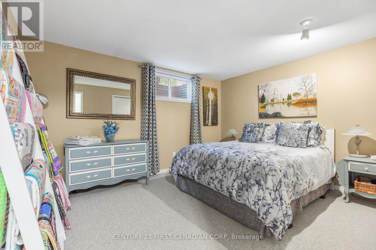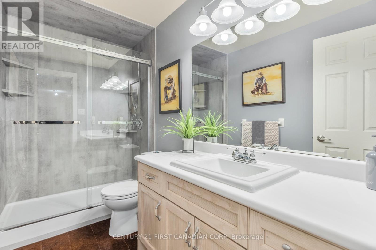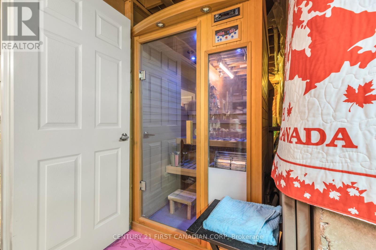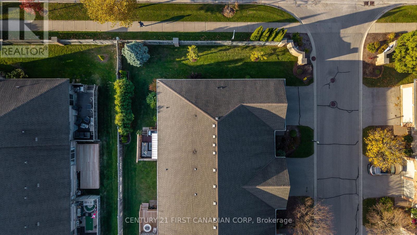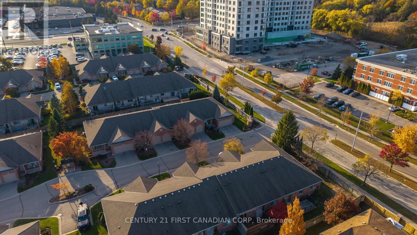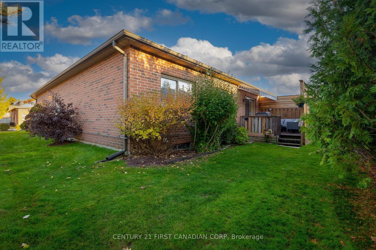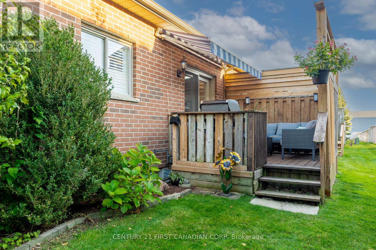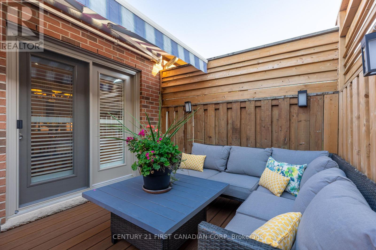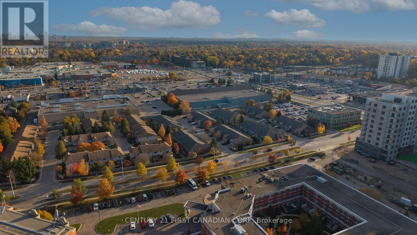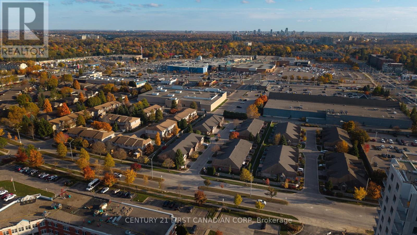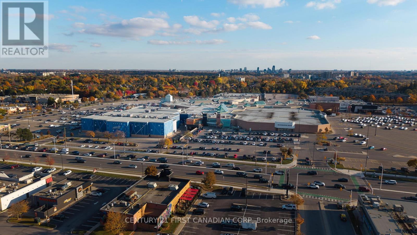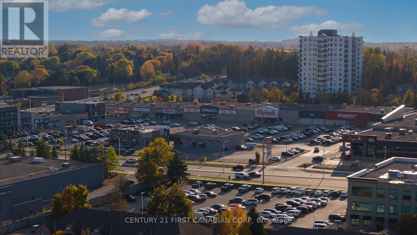1 - 205 North Centre Road London North (North B), Ontario N5X 4E2
$714,999Maintenance, Common Area Maintenance, Insurance, Parking
$395 Monthly
Maintenance, Common Area Maintenance, Insurance, Parking
$395 MonthlyWelcome home to this stunning, fully renovated end-unit bungalow, ideally situated in one of North London's most sought-after communities. This turn-key gem offers the perfect blend of comfort, convenience, and modern elegance - with absolutely nothing left to do but move in! Located just minutes from Masonville Mall and steps away from countless amenities, you'll love the direct rear gate access to Loblaws for added ease of accessibility. Properties like this rarely come available - in such impeccable, move-in-ready condition, within the parameters of a quiet condominium complex. Inside, you'll find a bright and spacious open-concept layout featuring gleaming hardwood floors throughout the main living and dining areas. The updated kitchen showcases quartz countertops, quality cabinetry, and a lovely dinette area that opens to your private terrace and yard - surrounded by mature trees and green space, offering both privacy and tranquility. The main floor includes two generous bedrooms and two beautifully updated full bathrooms, including a spacious primary ensuite and walk in closet. Enjoy the convenience of main-floor laundry and a mudroom with inside access to the attached two-car garage. Downstairs, the fully finished lower level provides even more functional living space - featuring a cozy gas fireplace, an additional bedroom and full bathroom, plus a large open area perfect for a family room, home office, or hobby space. With its prime location, modern updates, and low-maintenance lifestyle, this home truly has it all. You will have added peace of mind as many of the major components of the common elements have been replaced in the past several years (roof, garage doors, back door). The home owner just recently installed a new furnace with a heat pump. Exterior maintenance is covered within the condo fee for added peace of mind, you won't have to worry about snow removal, grass cutting, or garden maintenance. (id:41954)
Property Details
| MLS® Number | X12489768 |
| Property Type | Single Family |
| Community Name | North B |
| Amenities Near By | Public Transit |
| Community Features | Pets Allowed With Restrictions |
| Equipment Type | None |
| Features | Cul-de-sac, In Suite Laundry, Sauna |
| Parking Space Total | 4 |
| Rental Equipment Type | None |
Building
| Bathroom Total | 3 |
| Bedrooms Above Ground | 2 |
| Bedrooms Below Ground | 1 |
| Bedrooms Total | 3 |
| Age | 16 To 30 Years |
| Amenities | Visitor Parking, Fireplace(s) |
| Appliances | Garage Door Opener Remote(s), Water Heater, Dishwasher, Dryer, Sauna, Stove, Washer, Refrigerator |
| Architectural Style | Bungalow |
| Basement Development | Finished |
| Basement Type | Full (finished) |
| Exterior Finish | Brick, Vinyl Siding |
| Fire Protection | Alarm System, Smoke Detectors |
| Fireplace Present | Yes |
| Fireplace Total | 1 |
| Foundation Type | Concrete |
| Heating Fuel | Electric, Natural Gas |
| Heating Type | Heat Pump, Forced Air |
| Stories Total | 1 |
| Size Interior | 1200 - 1399 Sqft |
| Type | Row / Townhouse |
Parking
| Attached Garage | |
| Garage |
Land
| Acreage | No |
| Land Amenities | Public Transit |
Rooms
| Level | Type | Length | Width | Dimensions |
|---|---|---|---|---|
| Lower Level | Bedroom 3 | 3.96 m | 3.35 m | 3.96 m x 3.35 m |
| Lower Level | Family Room | 7.31 m | 5.69 m | 7.31 m x 5.69 m |
| Lower Level | Utility Room | 4.57 m | 4.72 m | 4.57 m x 4.72 m |
| Main Level | Living Room | 5.79 m | 3.96 m | 5.79 m x 3.96 m |
| Main Level | Kitchen | 4.57 m | 2.74 m | 4.57 m x 2.74 m |
| Main Level | Primary Bedroom | 4.26 m | 3.23 m | 4.26 m x 3.23 m |
| Main Level | Bedroom 2 | 3.04 m | 3.04 m | 3.04 m x 3.04 m |
| Main Level | Laundry Room | 2.59 m | 1.59 m | 2.59 m x 1.59 m |
https://www.realtor.ca/real-estate/29047073/1-205-north-centre-road-london-north-north-b-north-b
Interested?
Contact us for more information
