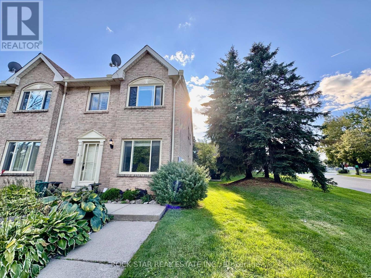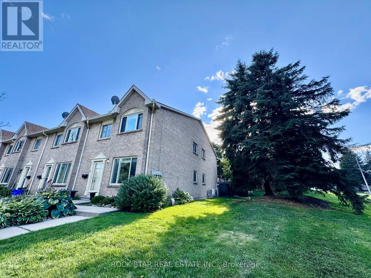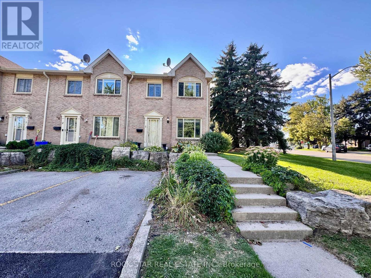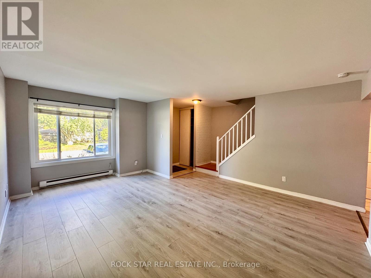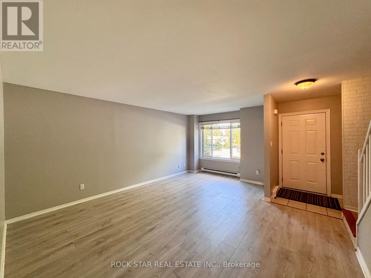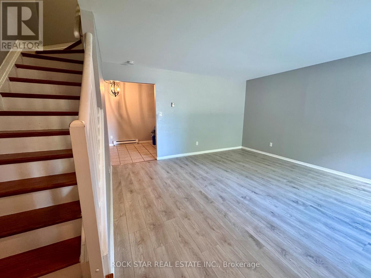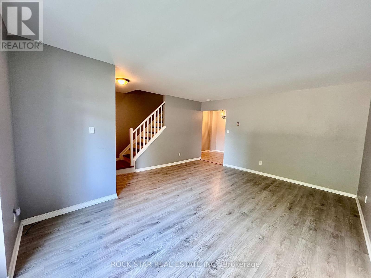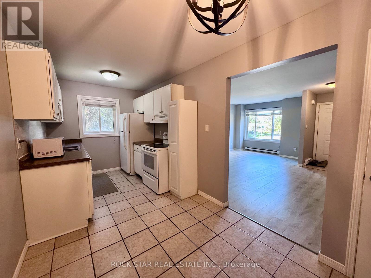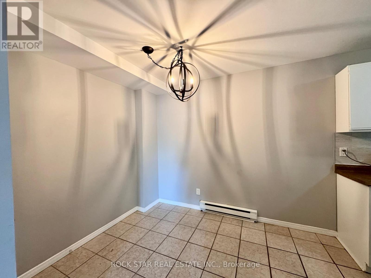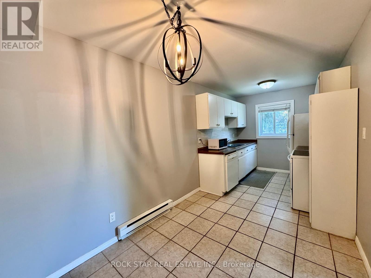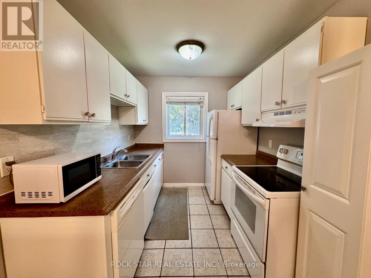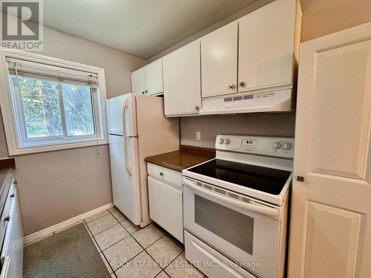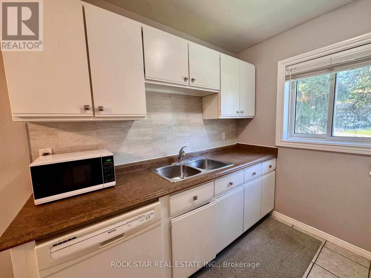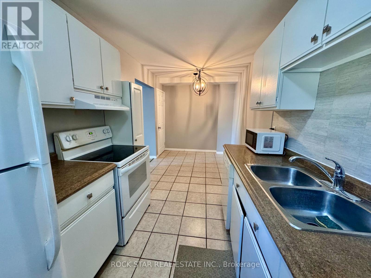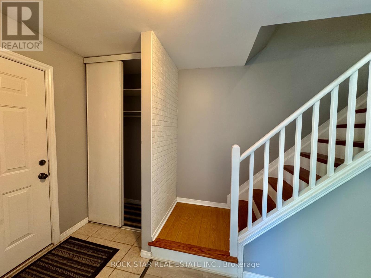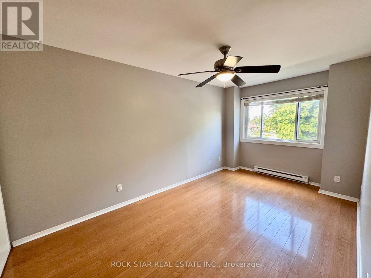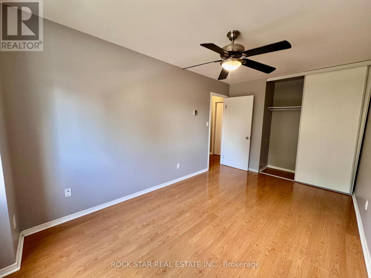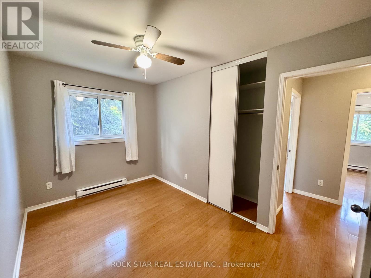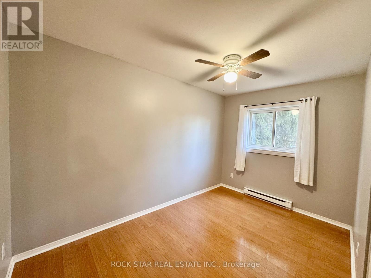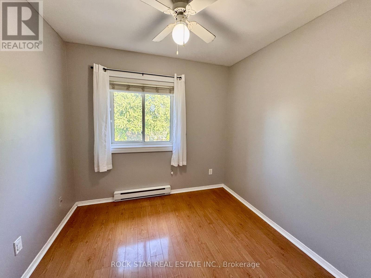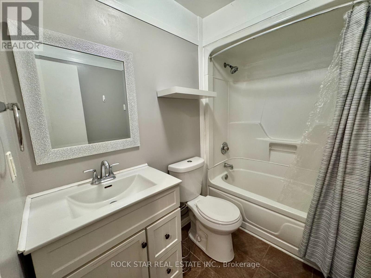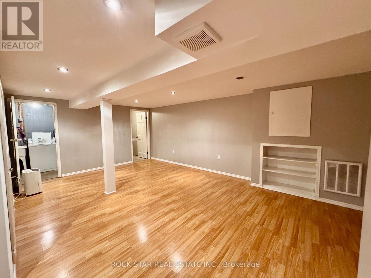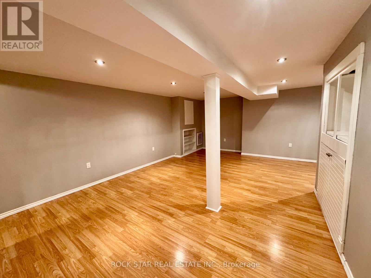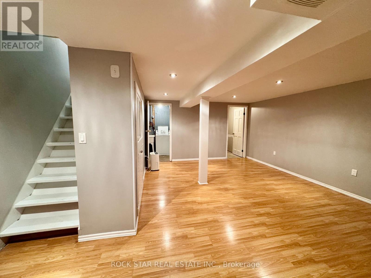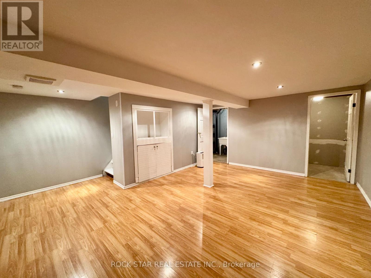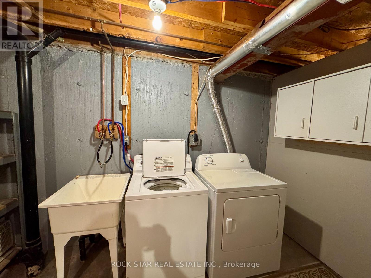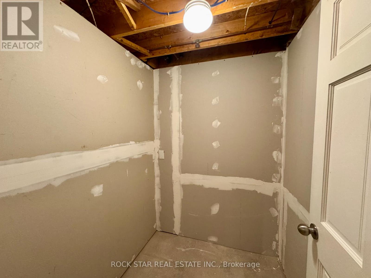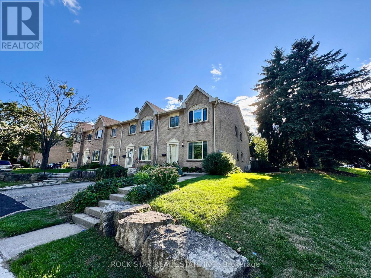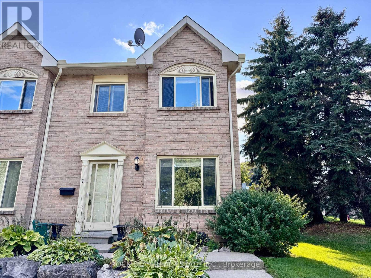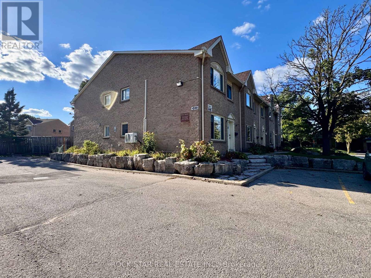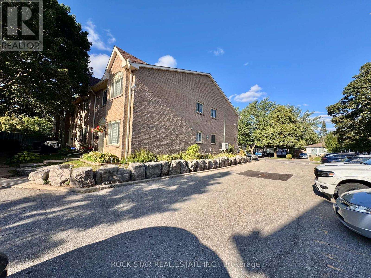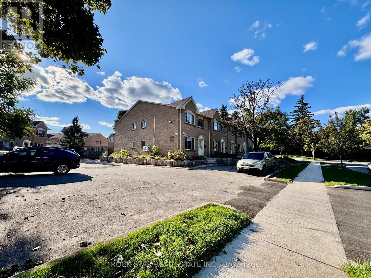1 - 2 Cedar Drive Orangeville, Ontario L9W 2X6
$499,000Maintenance, Parking, Insurance
$320 Monthly
Maintenance, Parking, Insurance
$320 MonthlyWelcome to the perfect starter home! Conveniently located 3 bedroom, 1 bathroom corner unit town house. Main floor includes spacious living room with large front window, and an eat in dining room attached to the kitchen. Second level holds all 3 bedrooms and updated 4 piece bathroom. Spacious primary bedroom faces East for early risers to enjoy the sunrise! This end unit/ corner unit townhouse has a fully finished basement for extra living and storage space, along with a laundry room. Young families will love that this home is walking distance to Parkinson Centennial School. Every Kid's Park is at the end of the street and you can even watch the kids play there through the primary bedroom window. Maintenance fees are low at just $320/month and include: snow removal, grass cutting and building insurance. Close to Highways 9 & 10 for commuters. Don't let this one slip away as it wont last long! (id:41954)
Property Details
| MLS® Number | W12382777 |
| Property Type | Single Family |
| Community Name | Orangeville |
| Amenities Near By | Hospital, Park, Public Transit, Schools |
| Community Features | Pet Restrictions, School Bus |
| Features | Level Lot |
| Parking Space Total | 1 |
Building
| Bathroom Total | 1 |
| Bedrooms Above Ground | 3 |
| Bedrooms Total | 3 |
| Age | 31 To 50 Years |
| Appliances | Water Heater, Dishwasher, Dryer, Microwave, Stove, Washer, Window Coverings, Refrigerator |
| Basement Development | Finished |
| Basement Type | Full (finished) |
| Exterior Finish | Brick |
| Flooring Type | Ceramic, Vinyl, Hardwood, Laminate |
| Heating Fuel | Electric |
| Heating Type | Baseboard Heaters |
| Stories Total | 2 |
| Size Interior | 1000 - 1199 Sqft |
| Type | Row / Townhouse |
Parking
| No Garage |
Land
| Acreage | No |
| Land Amenities | Hospital, Park, Public Transit, Schools |
Rooms
| Level | Type | Length | Width | Dimensions |
|---|---|---|---|---|
| Second Level | Primary Bedroom | 4.9 m | 2.7 m | 4.9 m x 2.7 m |
| Second Level | Bedroom 2 | 3.25 m | 2.5 m | 3.25 m x 2.5 m |
| Second Level | Bedroom 3 | 2.9 m | 2.05 m | 2.9 m x 2.05 m |
| Second Level | Bathroom | Measurements not available | ||
| Basement | Recreational, Games Room | 4.5 m | 3.7 m | 4.5 m x 3.7 m |
| Basement | Laundry Room | 4.5 m | 1.5 m | 4.5 m x 1.5 m |
| Ground Level | Kitchen | 2.3 m | 4.9 m | 2.3 m x 4.9 m |
| Ground Level | Dining Room | 2 m | 3.5 m | 2 m x 3.5 m |
| Ground Level | Living Room | 2.68 m | 3.45 m | 2.68 m x 3.45 m |
https://www.realtor.ca/real-estate/28817982/1-2-cedar-drive-orangeville-orangeville
Interested?
Contact us for more information
